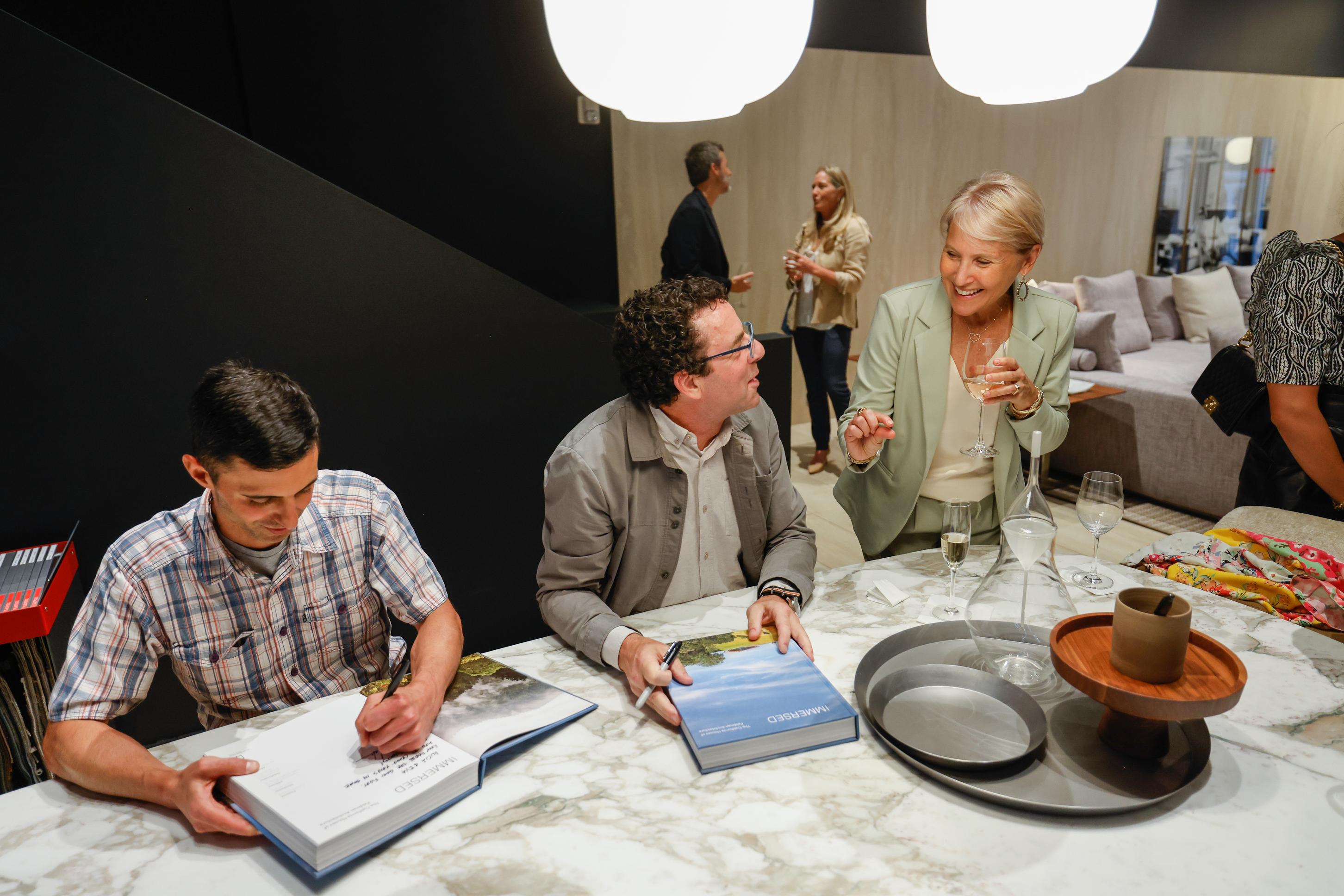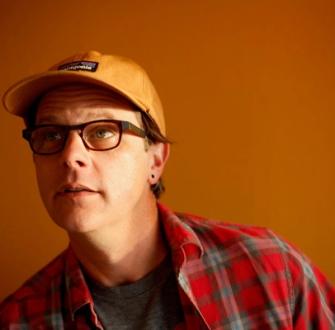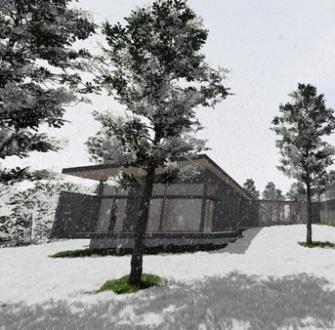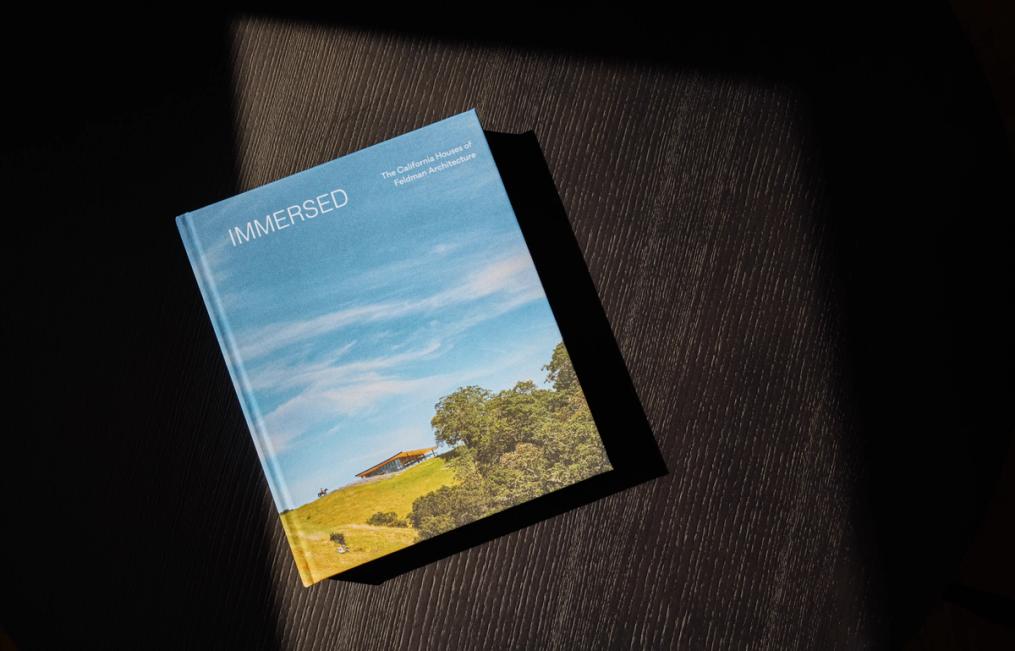
Making of a Monograph
In 2021, Feldman Architecture released our first monograph, Immersed: The California Houses of Feldman Architecture, published by Oscar Riera Ojeda, which serves as an in-depth look at 20 years of our defining residential work. Publishing a book is both a challenging and rewarding process, a monumental task that asked us to consolidate, edit, organize, and create. We enjoyed and learned a lot over the year long journey and wanted to share for those interested in publishing generally or in crafting their own book. This project kept us busy during quiet COVID times and allowed us to emerge post-pandemic with a better vision for the future of Feldman Architecture.
Engaging a Publisher
We started this process much like many of our other endeavors – by researching, asking questions, and seeking recommendations from our peers. After phoning a few friends with successful, recently published books, we met with a longlist of highly recommended publishers for informational interviews. This step proved fruitful, especially in understanding the specific role a publisher can play – they each specified different levels of involvement in the writing, graphic design, and promotional processes. We also received example RFPs to reference, and from there, were able to draft our own and thoughtfully outline the scale and scope of the project. The publishers we interviewed sent us boxes of books, which also proved extremely helpful – specifically in how we wanted to thematically tie together and organize our varied repertoire of projects. Ultimately, we decided to work with Oscar Reira Ojeda Publishers, whom we felt deeply understood our work, our vision, and approached publishing a book in a similar way to how our team approaches architecture.
Envisioning and Outlining
Alongside Oscar and his team, as well as our trusted communications and media consultants, we started our engagement by exploring the ways in which we could present our best residential work, focusing on showcasing and memorializing the first twenty years of Feldman Architecture. After sifting through a wide range of architectural monographs and identifying what we found successful, our team explored and discussed how we could effectively organize and pare down our project library to the most holistic representation of our studio. We decided to group our shortlist of featured projects into three sections: Urban, Suburban, Rural. We also worked to identify our target audience, focusing on general interest, design enthusiasts, and potential clients by emphasizing the work of the amazing photographers we have invested in over the last 20 years, as opposed to focusing on technical drawings and details. Lastly, we targeted a release date of winter 2021 to coincide with the holiday season and, of course, gift giving!
Selecting Projects
It was a challenge to select projects to showcase what we felt best defined not only our work, but also our growth as a studio. It became clear that we wanted to highlight a range of sensibilities represented by the work of each FA partner, emphasizing our dedication to designing responsively to client and site, instead of with a pre-prescribed aesthetic. Initially, we had selected just 12 projects, but quickly realized that there were key case studies missing, and the book grew from what was seemed already overwhelming 250 pages to 373 - much longer than we ever anticipated. We also enjoyed sharing older, milestone projects like Butterfly House and Caterpillar House next to newer projects like Urban Oasis and Surf House - reflecting on our growth and progress provided a fruitful exercise and served to further clarify our path forward.
Photography and Graphics
After finalizing an outline and project selection, we needed to solidify all the photography and graphics that would populate the book under a tight deadline - Surf House, Urban Oasis, and Atherton Pavilions needed to be photographed during the peak of the pandemic. We worked around both rainy and smoky days to capture the magic of these homes, often times with extended two-day shoots, and we were delighted with the results.
We decided to include a floor and site plan for each project, which we updated to maintain visual continuity between projects and live up to our current graphic standards, while still being true our stylistic voice at the time they were initially drafted.
As we continued to churn out content, Oscar's team selected photos from our library and drafted graphic layouts with fresh eyes. We worked side by side to continuously edit, shift, and evolve, inspired by their new take on our projects and graphics. Our publisher encouraged us to include photos that were previously not shared publicly, making the volume more comprehensive and allowing the stories of the homes to be better understood.
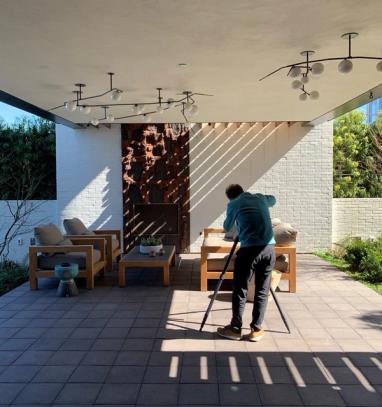
Essays and Interviews
To finalize all content for the book internally, we updated and standardized each project text to maintain a consistent tone and voice, highlighting design intention, sustainability strategies, materiality, client vision, among other key points. We enlisted the help of respected industry voices Daniel P. Gregory and Aaron Betsky to contribute to the book, inviting them to tour featured projects and draft honest and thoughtful essays about our work, contextualizing it within the greater arch of CA modernism. Their essays shined new light on our work, and highlighted aspects and similarities between projects that were previously unconsidered.
We also invited our longtime collaborators, Bernard Trainor, Brian Groza, and Roman Alonso to contribute short essays focused on the subject of collaboration, which we felt added a necessary perspective to the volume. Lastly, talented interviewer Vladimir Belogolovsky sat down with Jonathan to discuss his path to architecture as well as the growth and development of the studio, adding a personal and reflective chapter to the book.
Materiality and Paper
Alongside Oscar’s team, we sifted through a varied collection of paper samples, excited to experiment with materiality. We loved the idea of a cloth cover and worked with the talented printer to identify a fabric that would not only be durable, but also maintain the purity and rich color of the cover photo. After many iterations of title layout, font, and sizing, we aimed to prioritize simplicity and legibility, electing to keep the back cover completely free of text, therefore opting for a paper insert plastic wrapped to the back of the book displaying promotional information. Seeing our photographer’s work printed at a high resolution further inspired us and contrasting the book’s materiality with the materiality of our projects added an unexplored and exciting dimension to our work.
Finalizing and Proofing
After all the layouts, graphics, and texts were finalized, the manuscript underwent a series of internal and external reviews, catching small typos and edits at every step. To wrap up the project, Jonathan drafted his conclusion, reflecting on not only on the first twenty years of Feldman Architecture, but also on his aspirations for the next twenty. This step also included the long and important process of making sure all our talented collaborators, consultants, and staff were properly credited for their work.
Promotion
We finally released Immersed: The California Houses of Feldman Architecture on December 1, 2021. Upon receiving 750 prerelease copies to our office (and figuring out how to store them) we gave away around 200 copies to staff, collaborators, contributors, friends, peers, media, and consultants. We pitched the book to relevant and interested publications, and organized promotional events and panels, including an AIASF virtual panel with Bernard Trainor moderated by Daniel P. Gregory, as well as a book release party at the Flexform Showroom in SF’s design district. A year later, we still feel proud of the book, and are excited to share it with new friends, clients, and consultants. On to the next project!
