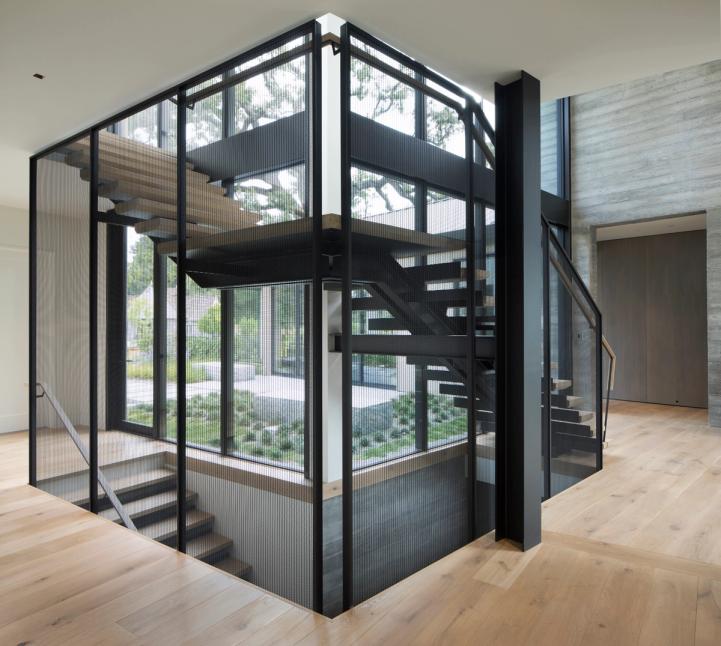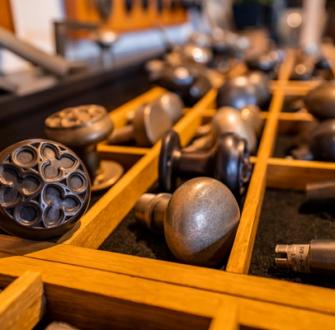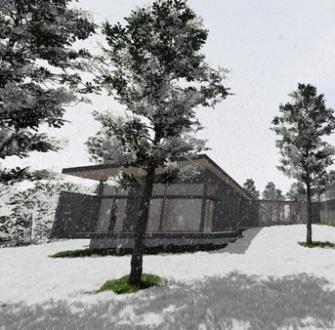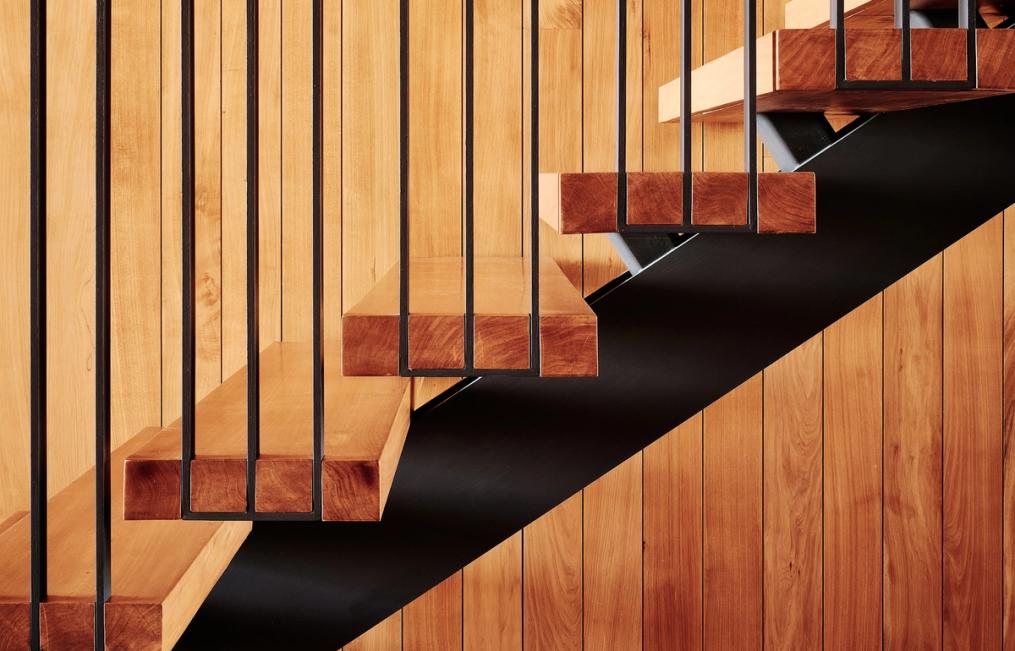
Staircase Study
A staircase often acts as the spine of a home, connecting public and private spaces delicately and effortlessly. Our team finds joy in detailing stairs, whether they are meant to be architectural focal points, or designed simply to perform their programmatic function. Often overlooked, we collected a few of our favorite stair moments to showcase how a well-designed staircase can transform a space, preserve a view, or blend seamlessly and subtly into the backdrop.
Surf House
At Surf House, a floating stair gently minimizes the disruption of views, giving occupants and passersby alike a glimpse of Pacific blue from the home's entry. The central stair is thoughtfully oriented so that its back side, which is less visually obtrusive, faces the entry and arrival sequence. Strategies like open risers and an offset stringer set tucked against the wall were used to minimize visual impact from the entry.
Monterey Cypress, a robust, resilient, regal wood, is accustomed to the site’s coastal California climate and when left unfinished, weathers to a sophisticated grey– the wood also therefore quickly becoming a focal point of the home’s design, both interior and exterior. Monterey Cypress treads, accented by steel, both melt the stair into its surroundings and add material interest.
Spring Ranch
At Spring Ranch, the rammed earth walls, visually, structurally, and thematically tie the building to the site and create a soft, patterned, organic color palette. The interior palette of wood, glass, steel, and stone compliment the rammed earth’s organic textures and colors. Natural light filters into living spaces through slated screens made of reclaimed wood, creating moments of visual interest while protecting the home from direct sun during hot summer months.
The main living areas feel open and airy with 22-foot-high ceilings, while still visually connected to private areas via a dramatic second floor catwalk. The steel and wood stair floats up towards the catwalk, preserving views of the textured rammed earth.
Atherton Renewal
A new, light-filled entry and expanded stair is the heart of the home and one of the primary sources of daylight in this Atherton renovation. The graceful curves of the staircase create a sensation of floating and eliminate the need for landings between levels. The three-story shape of the stair hall is mirrored by an elliptical skylight supporting a multi-tiered, custom chandelier and mimicking the cascading movement of the daylight above. Lighting elements at the base of each tread maintain the purity of the clean curved wood paneled wall, free of sconces or ornamentation.
Before the renovation, the original staircase at Atherton Renewal embodied a traditional grand entry with no access to natural daylight, and clunky corners that closed off the space from adjoining rooms. The renovation maintained the original skylight’s aperture and placement, while punching open the lower floor to access the basement, creating a dramatic three-story volume, and giving the newly updated lower-level access to natural light
The custom chandelier, designed in collaboration with the interior designer and the lighting fabricator, Allied Maker, securely floats rods between a foundational metal ring and the skylight’s opening. Numerous studies allowed for precision in the number, exact placement, and size of each pendant, and experience of the chandelier from multiple viewpoints.
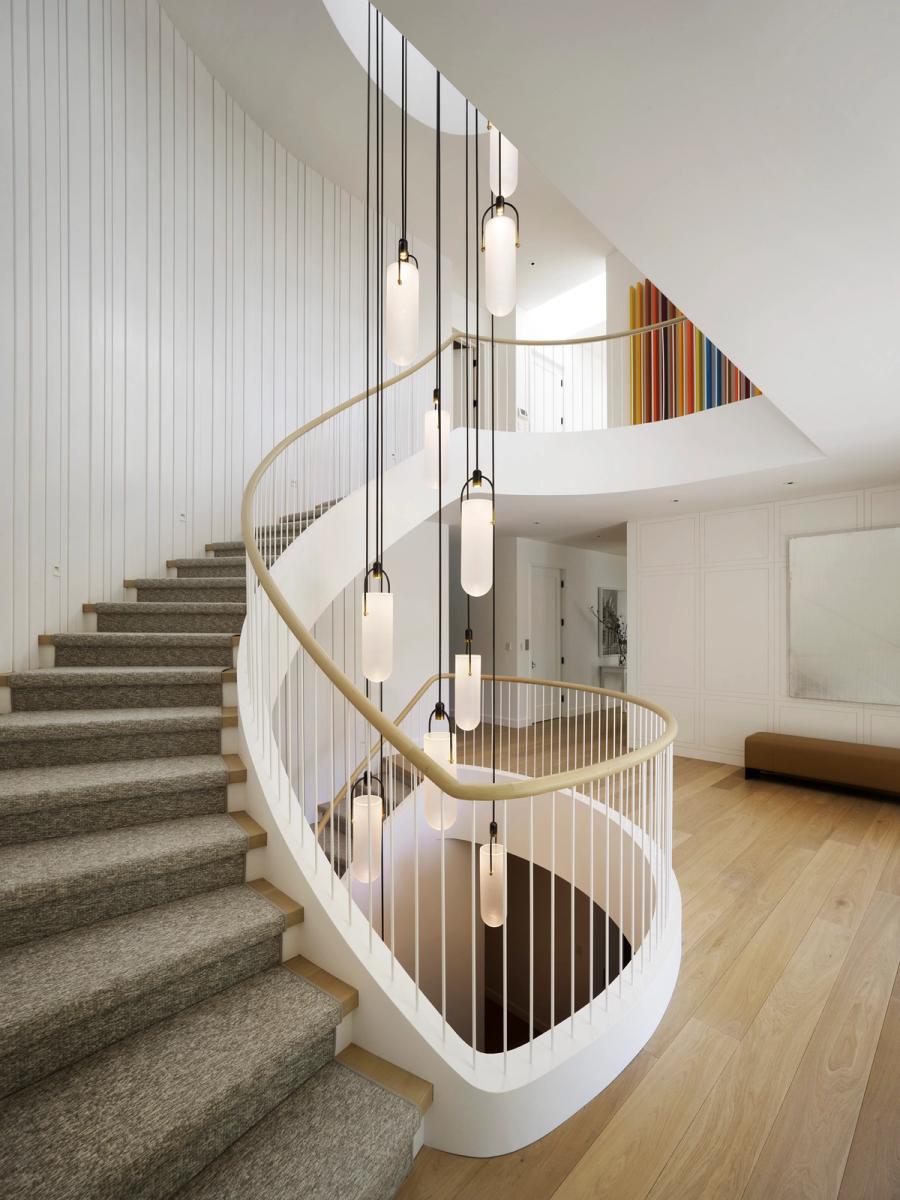
Woodpecker
This Woodside remodel endured a complete transformation, with its most extreme conversions redefining the entry to the house as well as adding a level of uniformity to the exterior façade. One of the most challenging requests from the homeowners was to clarify the arrival sequence of the home, both from the exterior and interior, while looking for ways to improve the curb appeal. The architectural team prioritized simplifying the decorative stair in the entry and composing a uniform exterior color palette.
To visually unclutter at the entrance, the architects designed a transparent open riser stair with tapered treads and a wire mesh rail. The selected materials blend into the surrounding finishes of raw concrete, aluminum framed windows and rustic wood which allow for the stairs to subtly blend into the space. The stair appears both visually transparent and material neutral at first glance, allowing the eye to see past the adjacent courtyard, to the distant axial alignment of the pool and heritage oak beyond.
The Farm
At The Farm, Jonathan Feldman and his wife Lisa Lougee were determined to create a contemporary, sustainable, and functional home for their family, yet the modern aesthetic of Jonathan’s work as an architect at times came into direct confrontation with Lisa’s more transitional design sensibilities. Thus, they were faced with the challenge of fusing contemporary elements with the traditional character of a classic Edwardian home.
Before the ambitious remodel, the house was a closed-off box. The new design opened the floor plan, flooding the interiors with natural light through a new central stair topped with expansive skylights. The stair itself served as a nod to Jonathan’s modern design sensibilities, introducing stainless steel and glass to a wood interior, allowing light to filter through the skylight above.
Lantern House
With the simple direction to create a suburban home that was edgy yet livable, the design complemented crisp, geometric forms with warm, inviting materials to create the glassy, open, and light Lantern House. The home centers around an open plan of public spaces on the main level, all connected by a cedar board ceiling that extends into an outdoor living space. A vertical stair tower fit with a floor to ceiling window links the orthogonal forms of the house’s façade and interior spaces, transitioning to private dwellings on the second floor.
