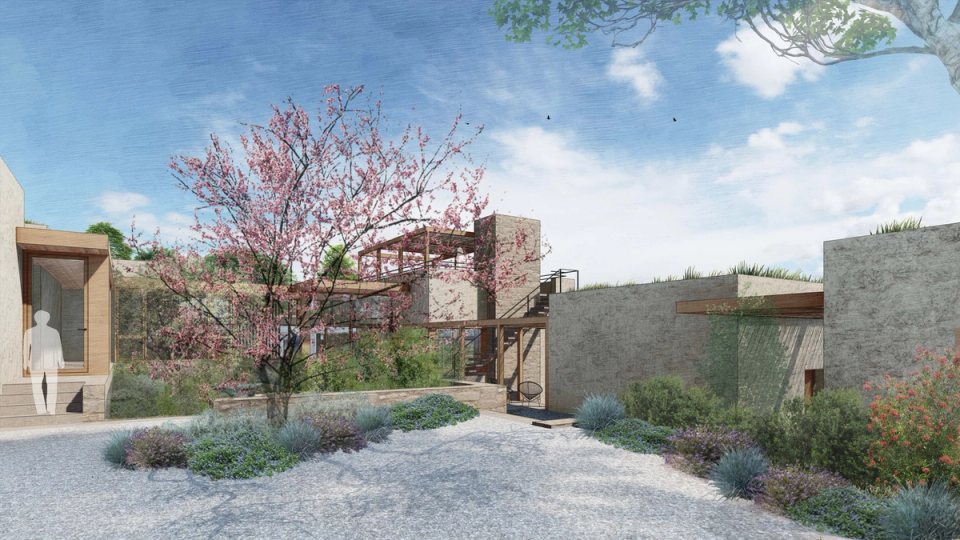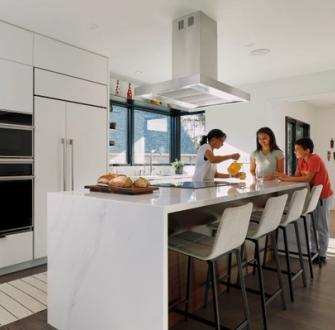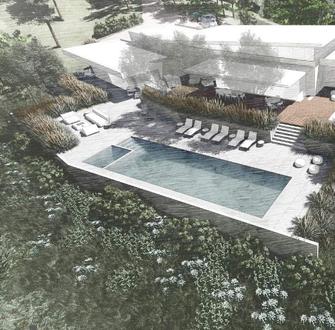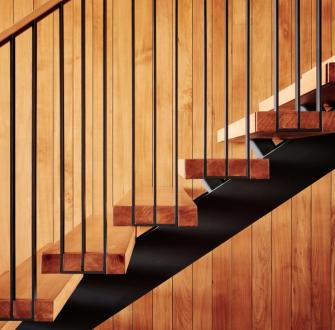
Fresh Geographies
The Feldman Architecture team is excited to be expanding our breadth of work geographically, continuing to take on new projects outside of the San Francisco Bay Area. As our designs are centered around sensitivity and responsiveness to both site and context, expanding to fresh locales asks our designers to become familiar with new climates, topography, and landscapes. From adjusting roofs to accommodate for snow in Oregon, to paying extra attention to fire resiliency in arid Southern California, read about a few in progress projects below and the beautiful and diverse sites that inspired their designs.
BEND, OR
Recent empty nesters looking to relocate from Portland to Bend contacted our team to design an escape fit for their eventual retirement. Needing space for themselves and two dogs, as well as private guest rooms for visits from children, they imagined a home that supports their active lifestyle – specifically accommodating a lap pool and home gym. The responding design reacts delicately to the complex site, shielding occupants from neighbors to the northeast while opening towards views to the south and west as a single-story winged form that thoughtfully blends into the surrounding forest.
The home’s private wing stretches to protect an outdoor lap pool and sitting area, acting as a shield from strong winds and a visual barrier to the neighboring property. Forming an L shaped plan, the public wing runs perpendicularly, housing a living, dining, and kitchen area that opens onto an outdoor patio and firepit, creating a warm outdoor living space for cool Oregon evenings. A protected windowed bridge connects the public and private, creating a sense of transition and compression between the two spaces.
SANTA BARBARA, CA
A LA-based couple with a toddler approached our firm with an ocean-facing, lush, hillside property in Santa Barbara in search of initial design concepts for a modern, yet timeless, retreat. The original home was a funky getaway and gallery for art collectors in the 60’s, and offered unique moments but lacked a thoughtful layout and siting that takes full advantage of the property’s views and forested hideaways. Our team approached the site with fresh eyes and a new vision, working with an arborist to identify the critical root zones to protect the mature, healthy, oak groves, and conducted an in-depth site analysis to fully respect Toro Canyon Creek, which fosters a verdant riparian ecosystem that hugs the eastern edge of the site.
The site’s steep topography challenged our team to delicately site each structure in accordance with a variety of landscapes, encapsulating a Majorcan sun-drenched quality from southern ocean views, as well as the woodsy, intimate tree-house mood of the northern end of the property. The design breaks up programming into clusters of plastered forms gathered around a central, protected courtyard – which allows the home to engage with multiple site topographies while maintaining a feeling of intimacy.

ASPEN, CO
Our first Aspen project, located in Snowmass Village, is a ski in ski out remodel - walking distance from the base of the ski resort. The owners, a young outdoorsy couple with two dogs, relocated from the Bay Area to reconnect with their generational roots in the Inner Mountain West, specifically the Roaring Fork Valley. In 2020, they purchased a residential duplex, and alongside our team, are embarking on a remodeling the space to better meet their needs. Our vision focuses on visually and physically improving indoor outdoor connections, customizing the plan and spaces throughout with a focus on improved energy efficiency. The couple is excited to engage with our interiors department in sourcing and selecting modern, sustainable, and unique furnishings.
THREE RIVERS, CA
Nestled in a beautiful 272-acre property in Three Rivers, CA, the Lone Sequoia Ranch main residence sits above the Kaweah River, which gracefully cuts through the expansive site. The property acts as a getaway for an active extended family that often welcomes weekend visitors. As connoisseurs of the outdoors and all the gear that comes along with it, the family is looking to build a multipurpose ranch barn on the property that serves as a garage/workshop and houses an excavator and a Swiss Pinzgauer. Accompanied by a lounge area to take advantage of sweeping river views, at the upper level, quads and motos will be housed with direct access to the adjacent dirt track.
The main residence has a rustic, eclectic feel and a large butterfly roof - the proposed barn draws from the original aesthetic, complementing the existing structure. The new barn, designed with fire resiliency as a priority, uses all non-combustible materials on its exterior including corrugated corten steel cladding, a metal roof, steel trellis, and concrete patios. These resilient and warm toned materials play off the rugged surroundings and topography.



