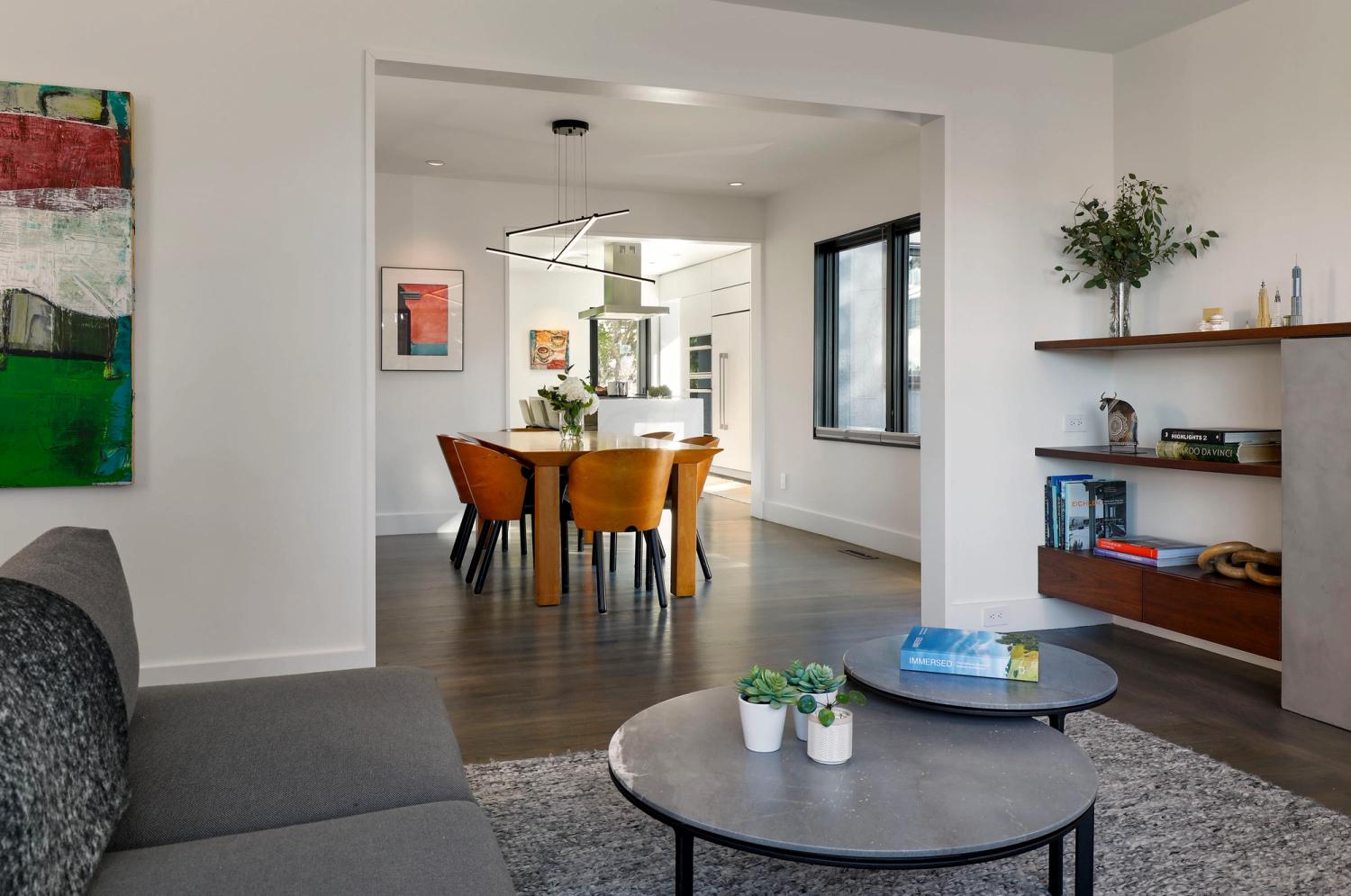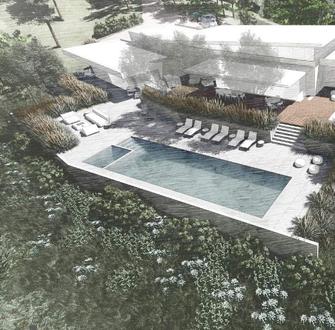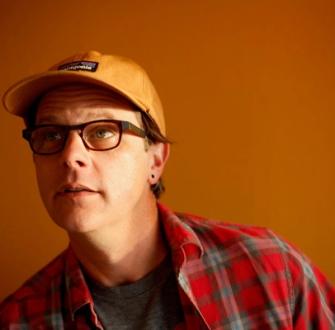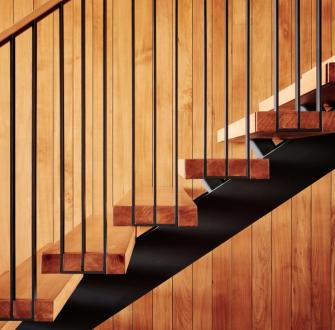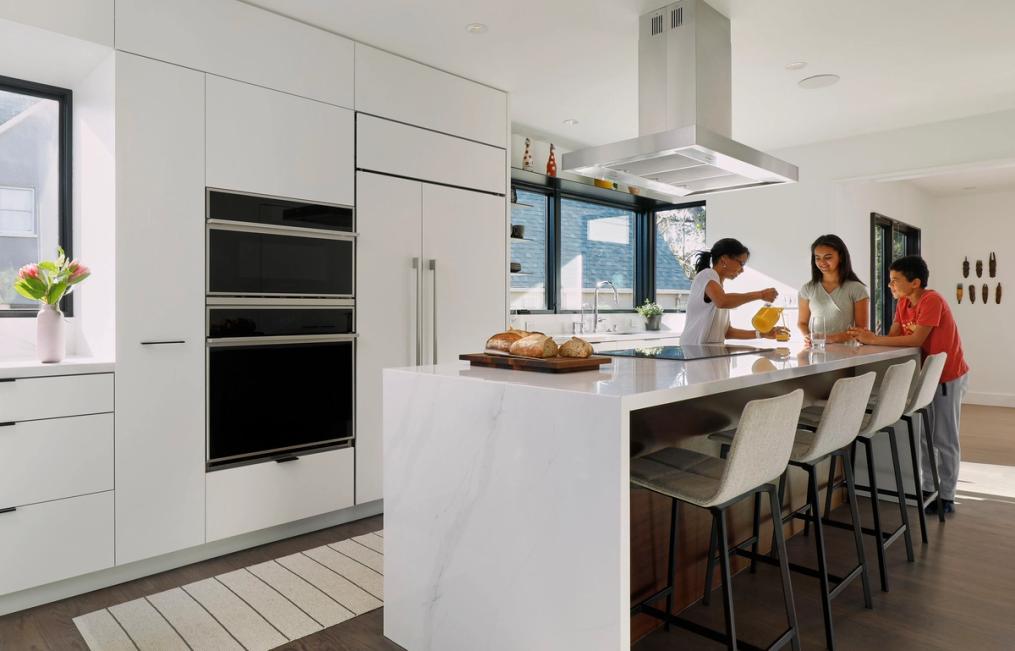
Renovating an Architect's Oakland Home
Managing Partner Steven Stept, along with help from the FA Studio, recently completed remodeling his family's Oakland home - infusing the original structure's traditional detailing with Steven's modern aesthetics.
Tell me about your project! What was your design vision for the renovation? What functionality were you missing in your previous space?
This is a house I’ve fiddled with for 20 years and made minor improvements to over time, and as an architect, it’s exciting to test ideas – which this space has allowed me to do. Over the years, I’ve added modernizing elements slowly but surely, notably to transform the landscaping. I added black powder coated steel retaining walls in the front yard, as well as concrete retaining walls and vertical IPE screens in the backyard, which were easy ways to subtly add modern details to the exterior. As I started this renovation, I wanted to carry a modern vibe with steel accent detailing throughout the interior and exterior spaces.
In late 2019, I dusted off a sketch that had been sitting on my desk for a year. The pandemic was the personal pause I needed to finally push this project ahead and, when I enlisted support from our studio, I had time to focus and push the design forward. The first major move we made was chopping off the breakfast nook in the kitchen and pushing the building out four feet into the side yard. This move both expanded the kitchen downstairs and my office upstairs, which gave us more room to add our desired programming.
Upstairs, the previous dark and compressed attic/cluttered office was sculpted into highly functional workspace. The new and expanded space has multiple workstations, as well as updated lighting and windows. Additionally, the kitchen needed to be remodeled - before it was compartmentalized and clunky with remnants of a 60’s remodel lingering in worn materials, outdated appliances, and an inefficient floor plan. We had a vision of a modern, open, functional space with updated appliances, which my wife, Camille, was especially excited about.
Additionally, we were able to add a primary suite upstairs by structurally reframing the entire suite - exploding the roof and developing a large dormer for additional volume. These moves allowed each of our two kids to assume their own bedrooms downstairs – they’re elated! These additions make for a very comfortable home for our family of four - the original 1,310 square foot 1928 era home expanded to 2,089 square feet.
What have you learned about working with clients by playing the role of both the client and the architect? What about working with builders?
Throughout this process, I’ve developed a stronger sense of empathy to client challenges – there are so many decisions to make, costs that can increase in a flash, and scheduling challenges that can be extremely frustrating.
I’ve also been shown firsthand how hard it is to be a builder. For this project, I acted as both the owner and builder, ordering and supplying many of the materials, products, fixtures, cabinets, electrical components, custom moldings, and flooring myself. It was a big challenge with so many moving pieces to manage. The experience really gave me a deeper appreciation for the excellent builders and general contractors we work with who keep our projects moving along seamlessly.
We started this project in July, moved out of our house in August, and finished off the project in April. We were able to keep up an impressive pace by working long hours and doing a lot of work ourselves without third party vendors – like the foundation, framing, sheet rock, plumbing, and painting, which is only possible with a job of this size. I’m grateful to have worked with an awesome team.
Have you enjoyed working on your own project in the FA studio? What has the experience been like of working with FA designers on your own home?
It was very helpful to tap different designers and architects in our studio to help me with this project: Aaron Lim, Anjali Iyer, Evan McCurdy, and Mike Trentacosti helped collaborate on the design and production, and with their help, we were able to design faster and smarter.
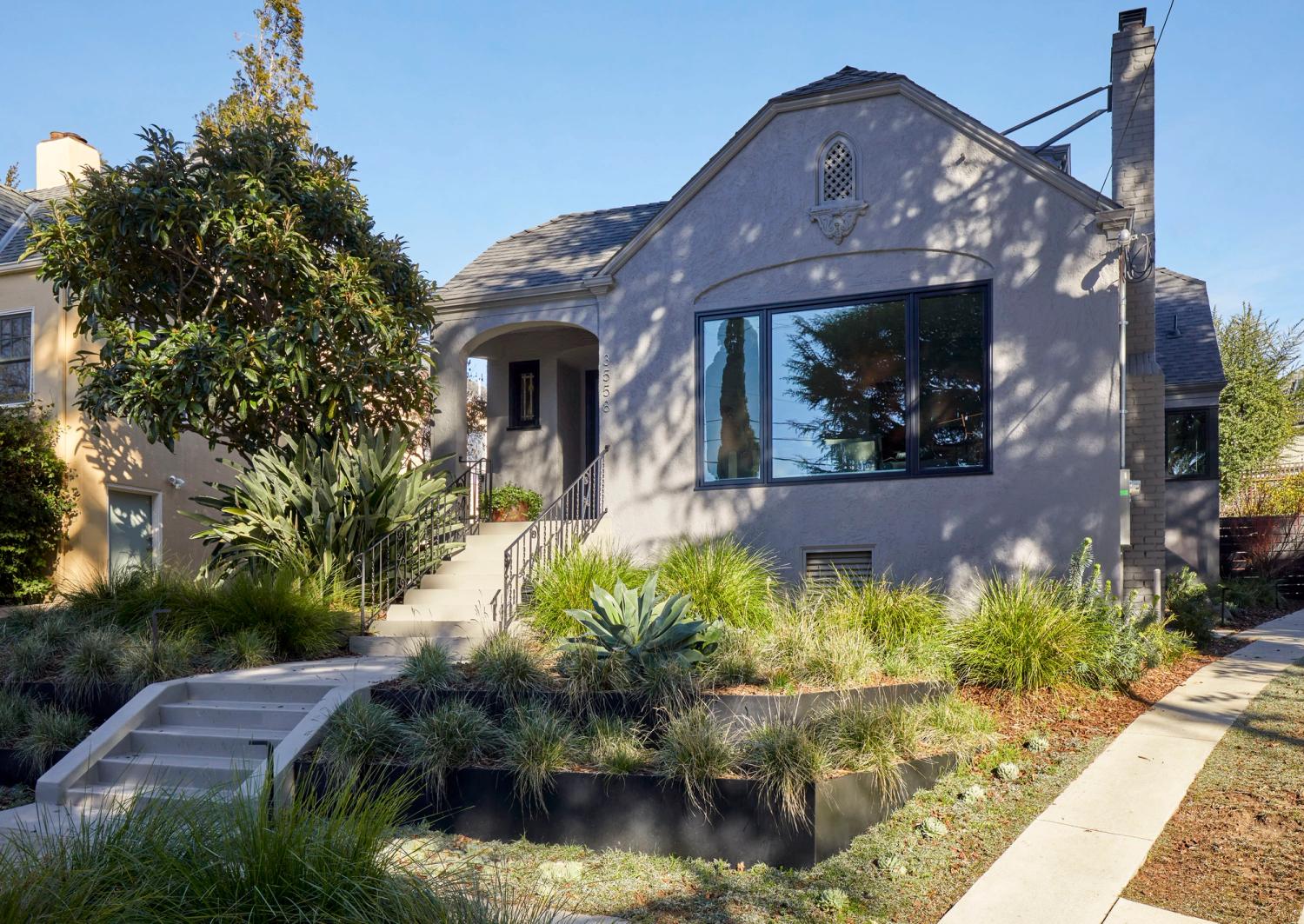
Are you able to be more experimental with any techniques/details/etc than in client design work? What is your favorite feature or detail of the current design?
Not necessarily more, however the difference was that we did have to make some decisions ‘on the fly’ and I was onsite to make those decisions as construction was underway, so we experimented and tested out new ideas very easily and flexibly. It was mid-pandemic, so my makeshift office was the back bedroom surrounded by stacked furniture and a portable heater. Since I moved in 20 years ago, I’ve been playing around with combining the beautiful, traditional elements of the original home with the more modern feel that I’ve been pursuing professionally. For instance, when renovating specific rooms, we had to navigate transitioning the existing traditional trim into modern spaces. I ended up taking this transition a step further than we had initially planned by creating portals between spaces that gracefully blend the old baseboard into the new. Initially, we considered standard interior window molding, but ended up taking a fresh approach, deciding to paint the more modern trim black to match the windows. Prior to the remodel, I painted one of our existing white windows with black paint to see the comparison and asked Camille what she thought. We ended up choosing black windows that day!
It was also fun to discover great new, affordable products that I can use in my projects at work. I had a very specific need for narrow profile up/down shades that would clear the window handle when fully deployed, based on the window trim that was evolving from the portal concept. We searched ‘narrow-profile’ shades online and discovered a German made company with Bay Area representation, Fensterman LLC, who manufactured shades with a 7/8-inch width. It was a very rewarding problem to solve.
Are you able to involve your kids and wife in the design process? How has it been collaborating with them?
My kids weren’t super interested in the design and construction process, they were more interested in getting back in the house and seeing the finished product. They love having their own rooms and are now starting to show more care and respect for their spaces as they get older.
Even though I drove many of the decisions, my wife Camille was very excited to redo the kitchen with new appliances and was involved in learning about and picking out finishes. Throughout our relationship, Camille has grown to really appreciate both modern design, as well as our larger Oakland community!
Project Team:
Builder: Saul Mejia Landscape: IRI Landscape, InSitu Landscape Structural Engineer: Provest Structural Engineering Lighting: Kim Cladas Lighting Design Photography: Kristen Paulin
