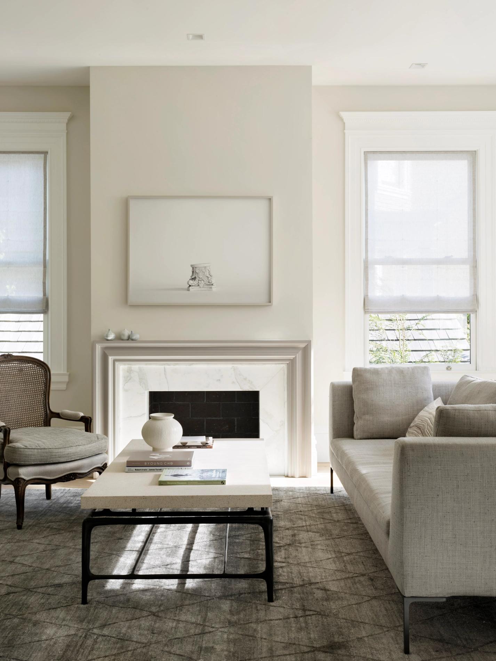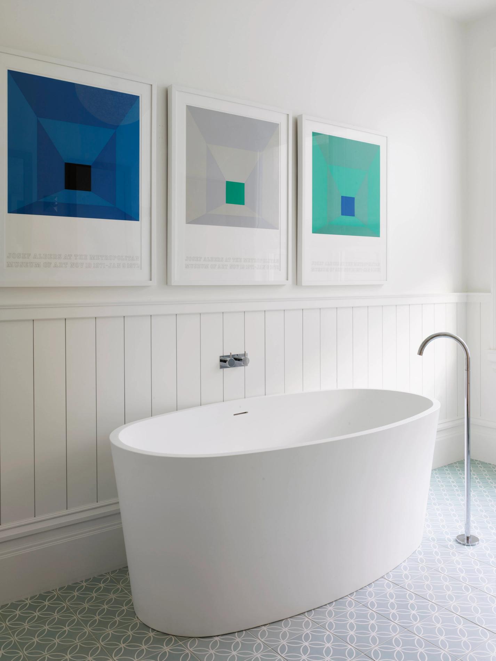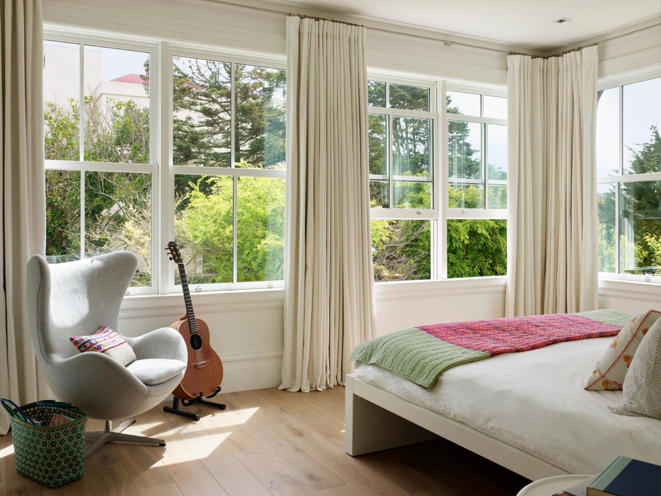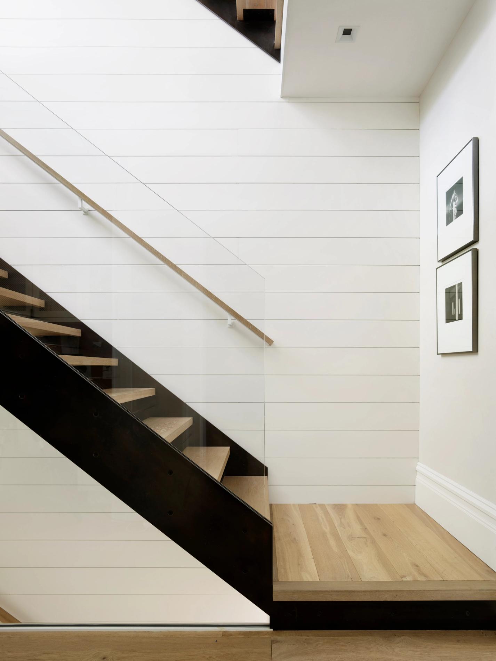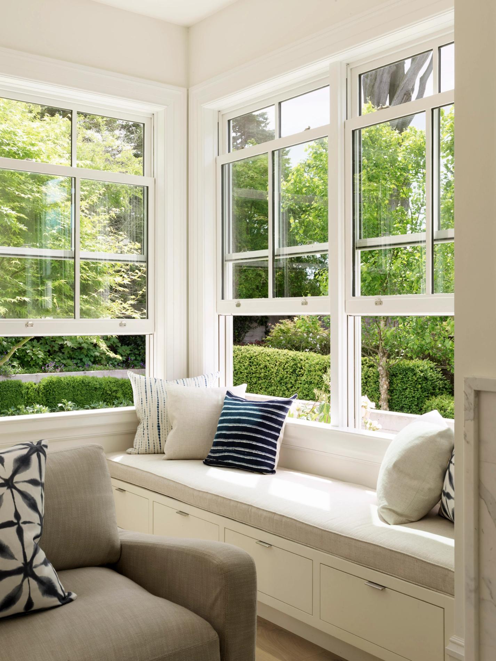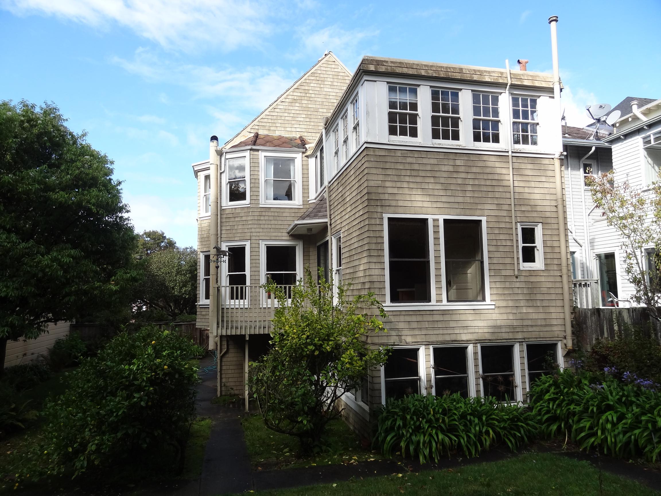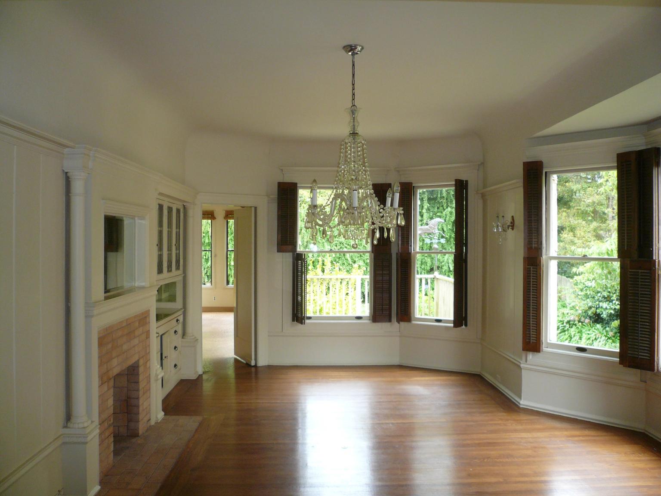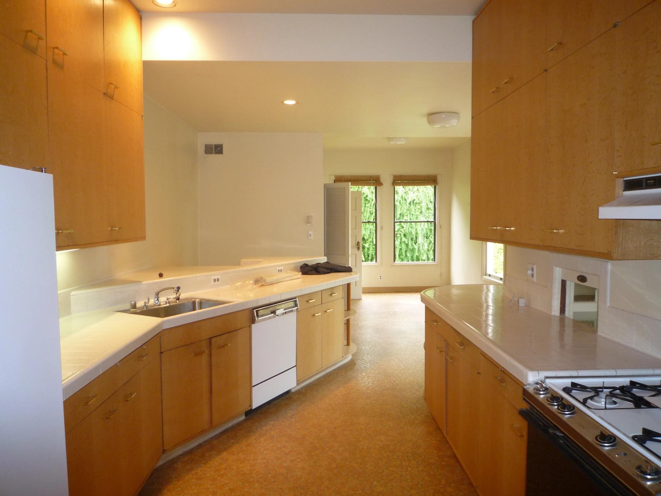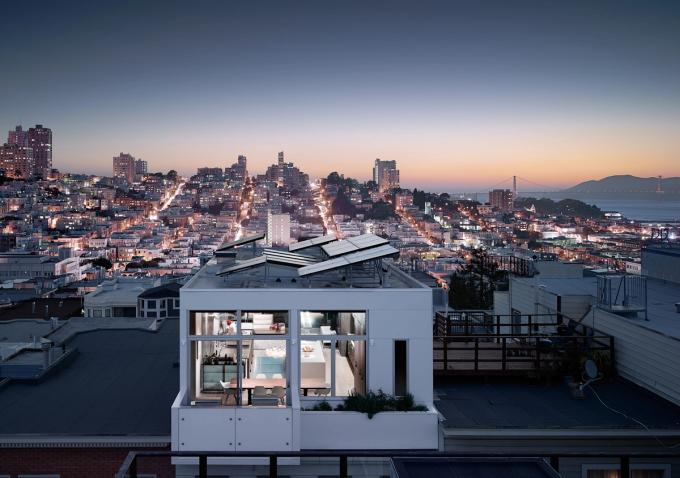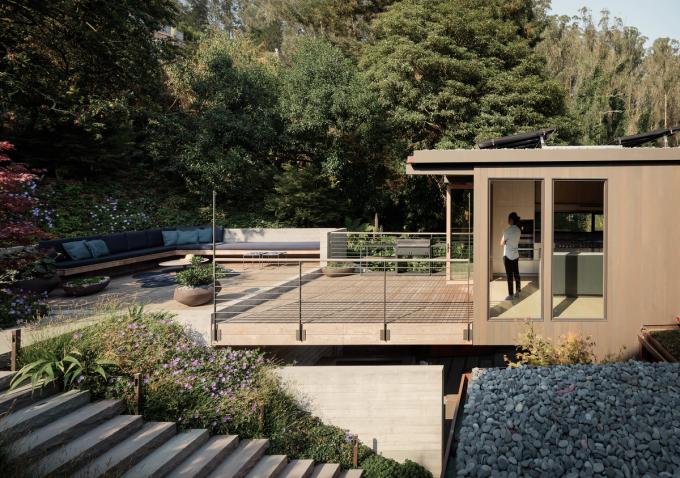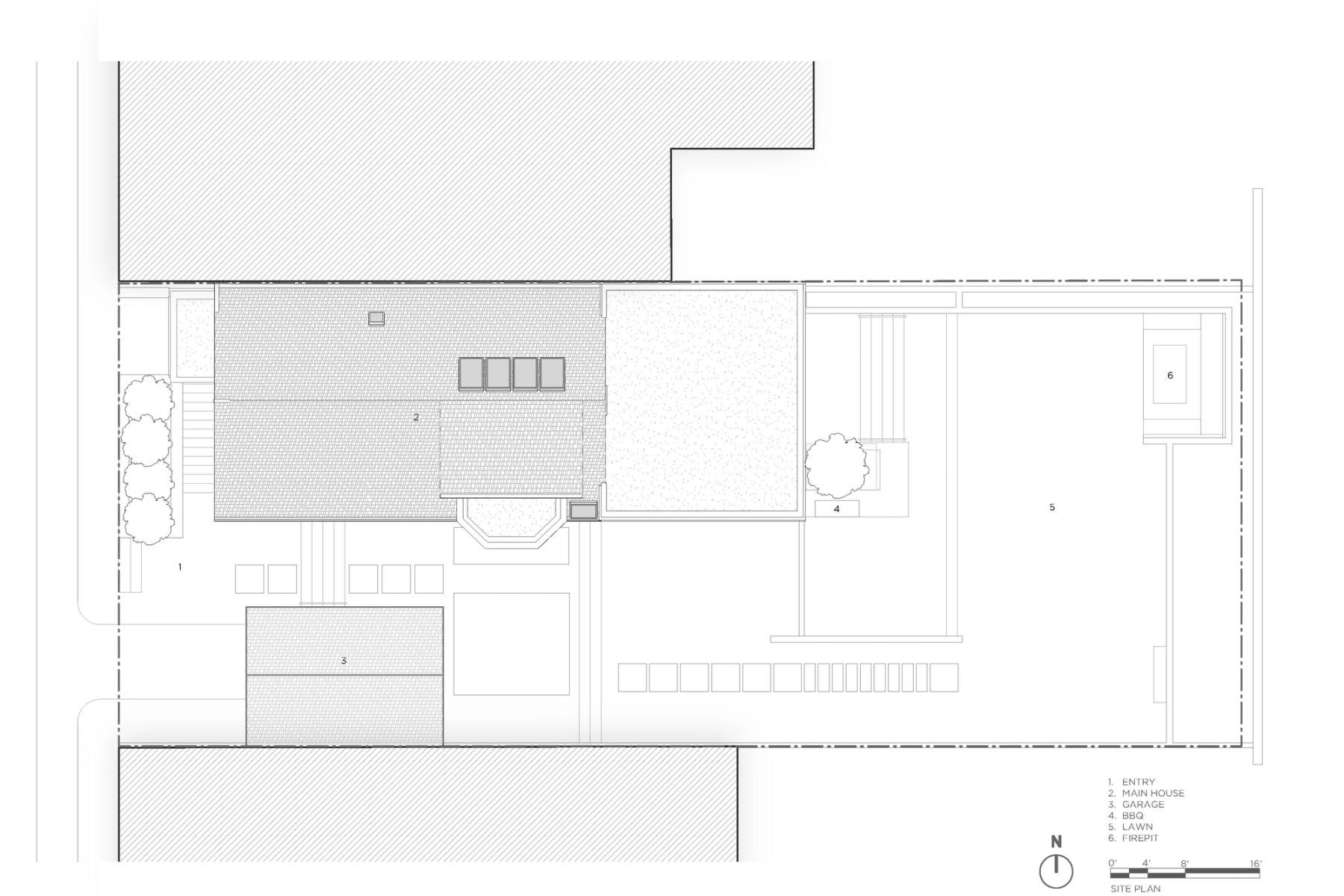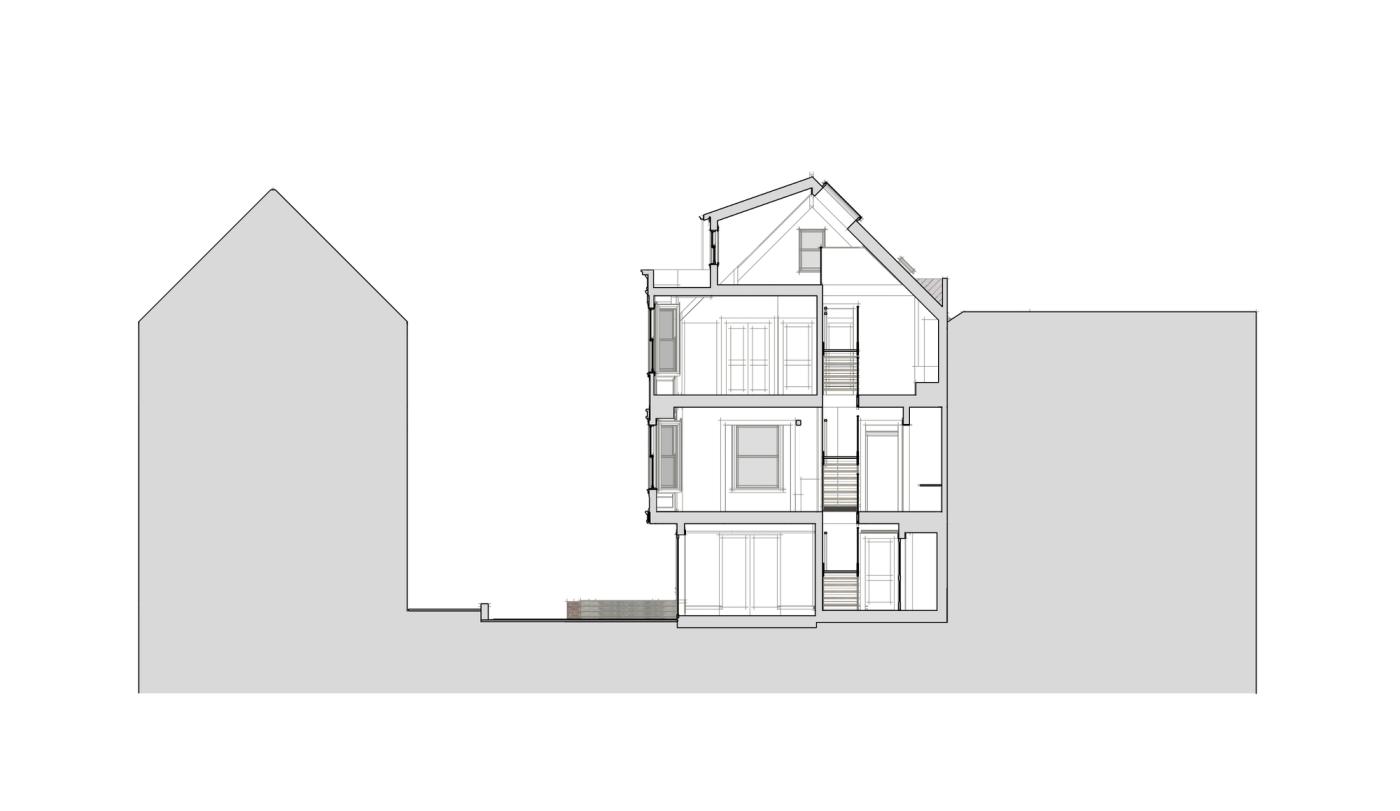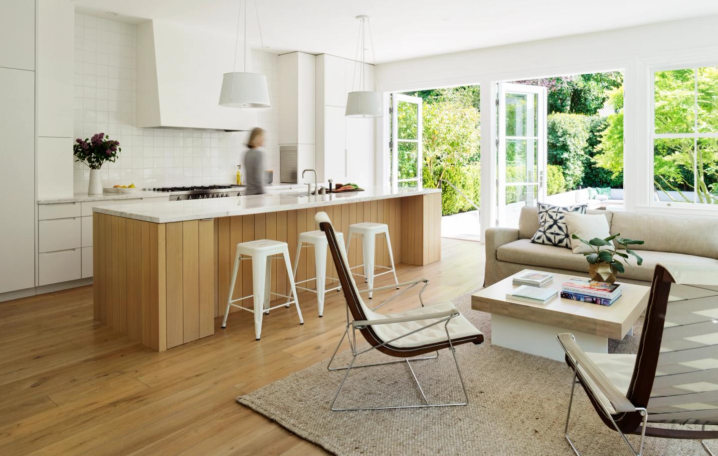
11-012 The Farm
Jonathan Feldman and his wife Lisa Lougee were determined to create a contemporary, sustainable, and functional home for their family within the building constraints of San Francisco - transforming the original home, built in 1905, into a LEED Platinum transitional urban oasis.
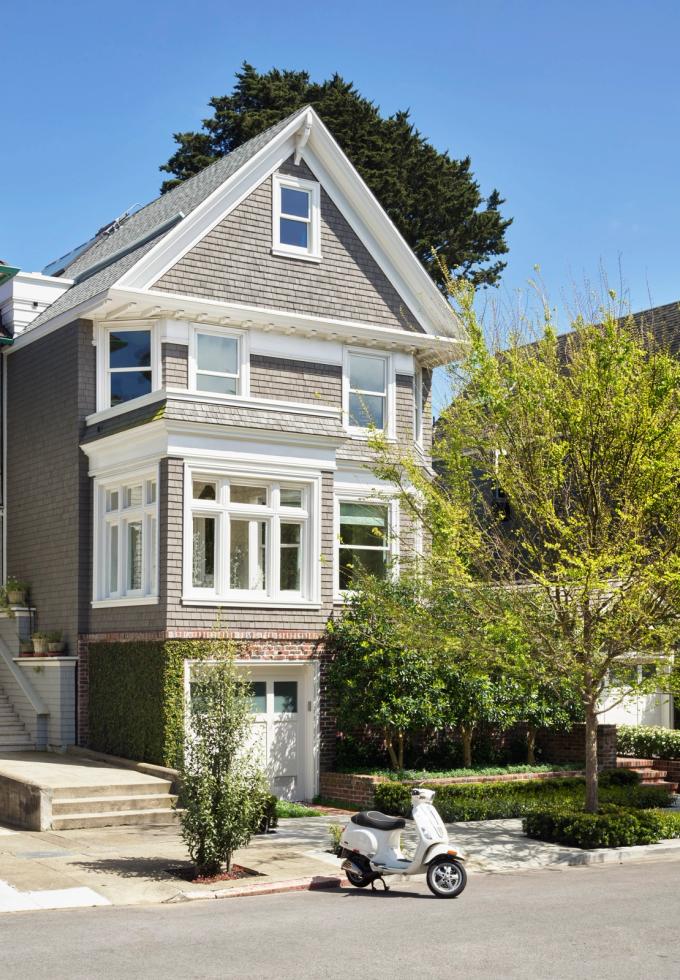
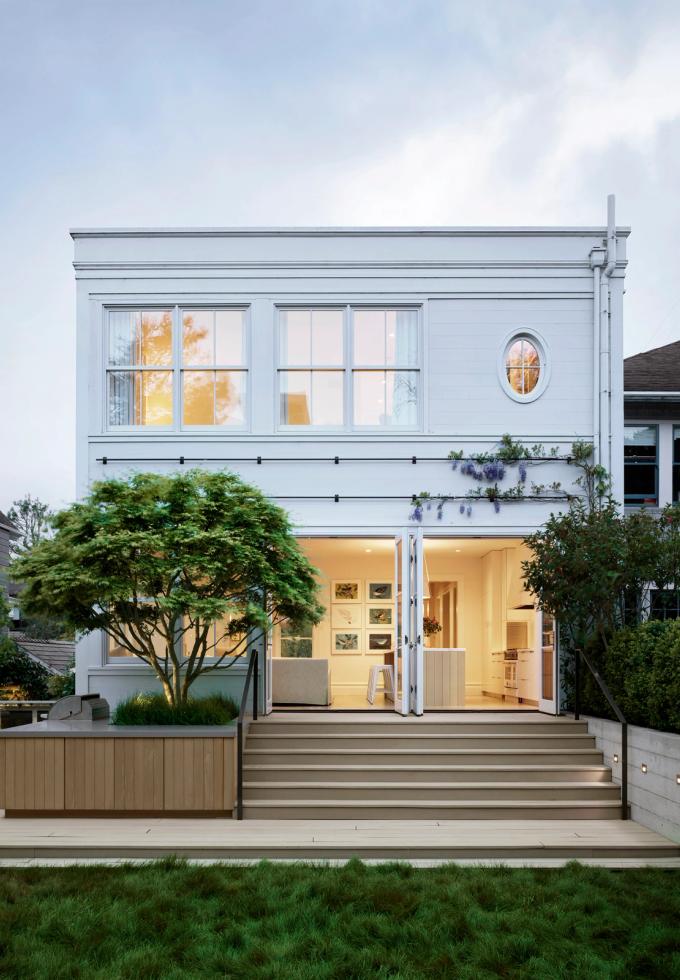
To transform the older house into an efficient, modern dwelling, the structure was essentially rebuilt from the inside out. Jonathan and Lisa both loved the character and grace of the older home and wanted to preserve its historic charm – yet the modern aesthetic of Jonathan’s work at times came into direct confrontation with Lisa’s more transitional design sensibilities. Thus, they were faced with the challenge of fusing contemporary elements with the traditional character of a classic Edwardian home.
Before the ambitious remodel, the house was a closed-off box. The new design opened the floor plan, flooding the interiors with natural light through a new central stair topped with expansive skylights. The basement was also transformed to include what is now a livable and inviting rear yard & deck.
Living Laboratory
“We installed water and energy monitoring devices and software to tell us how much water and electricity the building was harvesting, recycling, and consuming. Living in this house is a great opportunity to see firsthand how the systems perform in the real world,” Feldman said to GBD Magazine. “In my design practice, we use the research and data gathered from this project to improve and better implement these strategies in the buildings we design for our clients. But living in this house tells me so much more than looking at clients’ utility bills.”
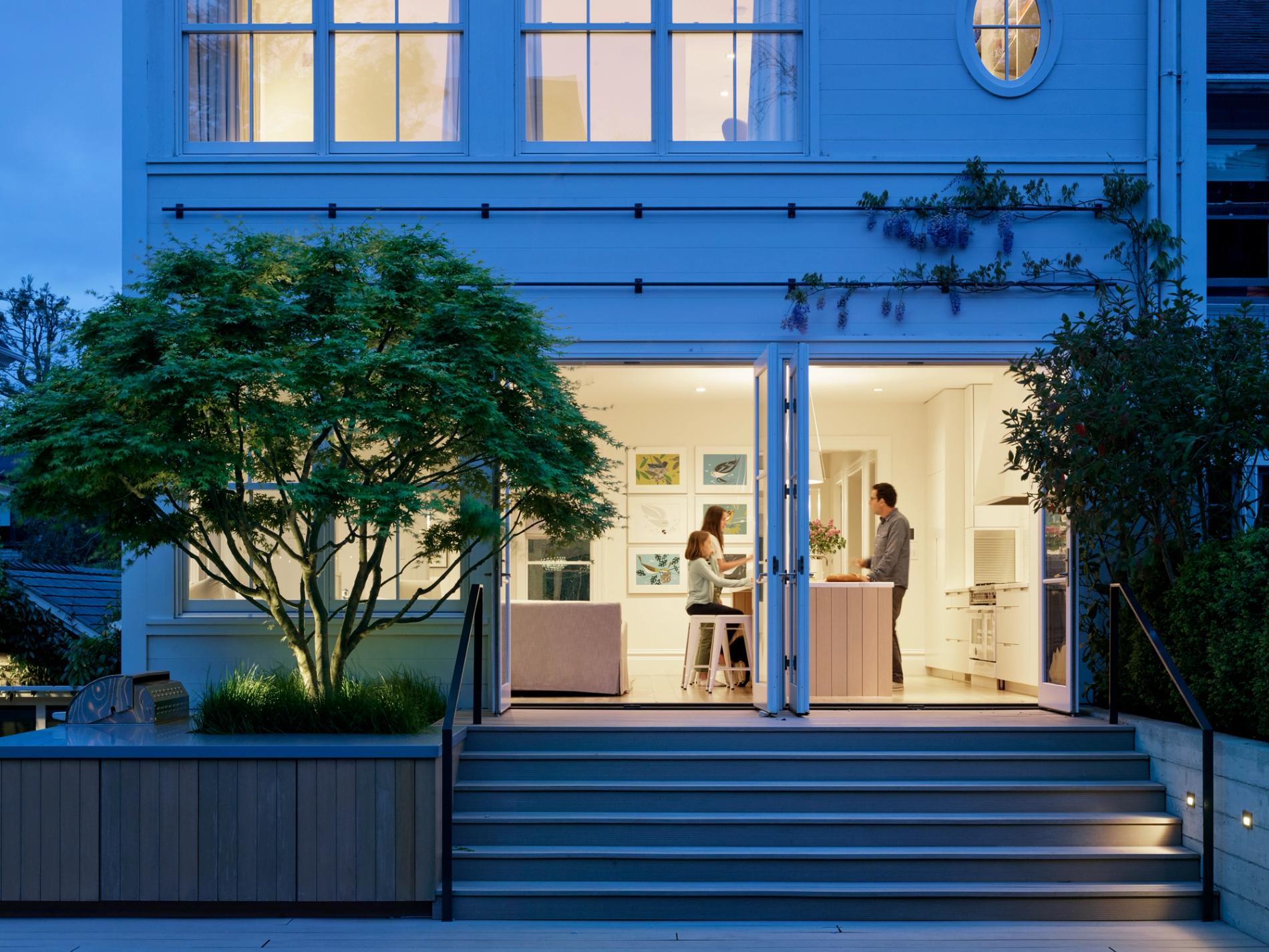
Use and Reuse
The Farm now has an abundance of sustainable features, many of which are subtly hidden. During the remodel, Jonathan pushed the SF building department to allow a new type of water system previously unseen small residential city projects.
Two types of water re-use systems were then implemented on the property; rain water and grey water harvesting, with the tanks concealed below the rear deck. An HRV (Heat Recovery Ventilation) system provides the home with clean air without energy loss. All materials are sustainably sourced and non-toxic and the house also features water and electricity monitoring, easily accessible by panels throughout the home and smartphone technology.
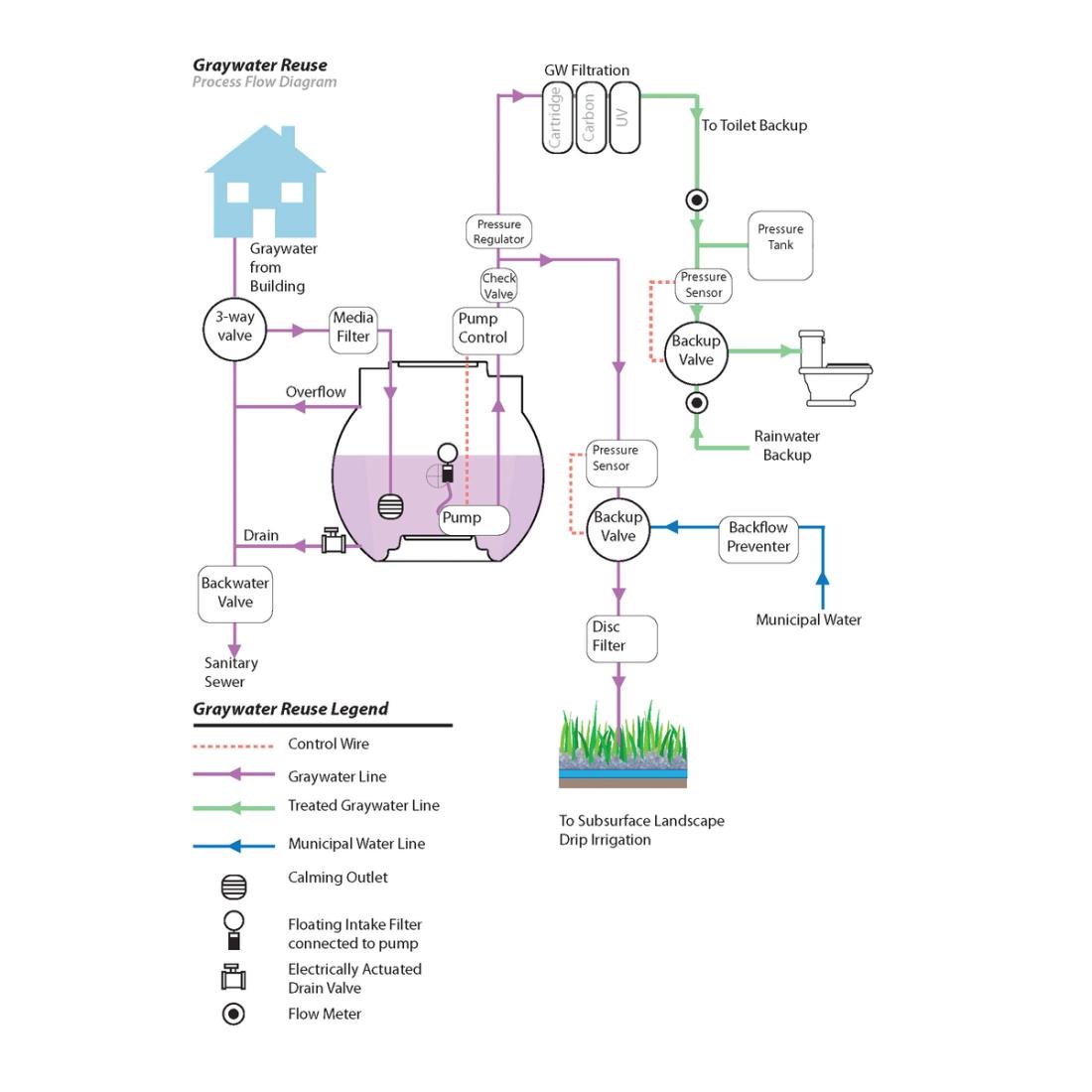
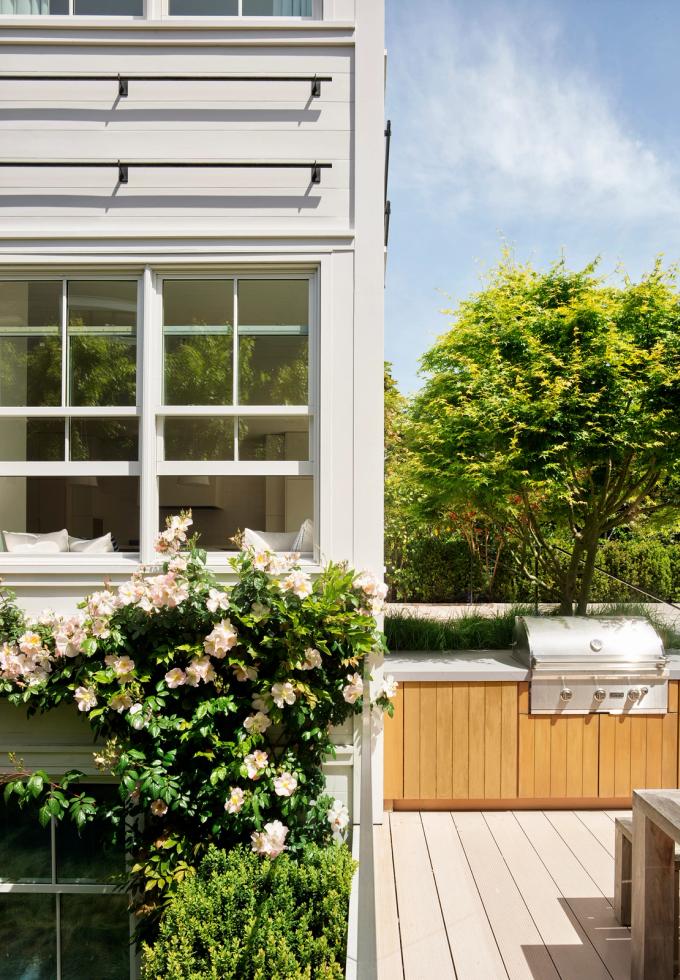
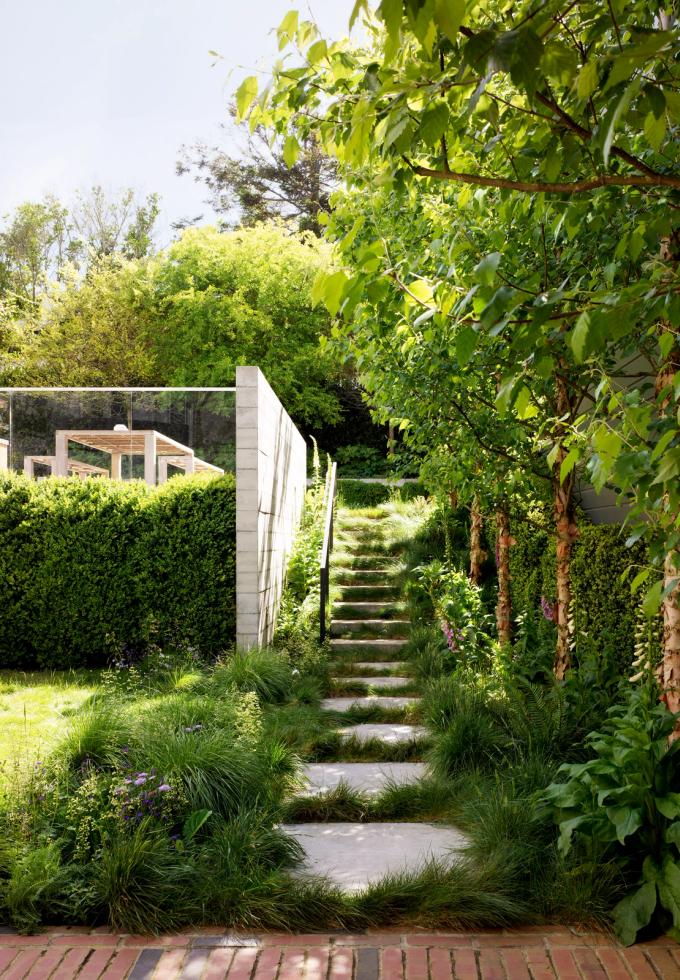
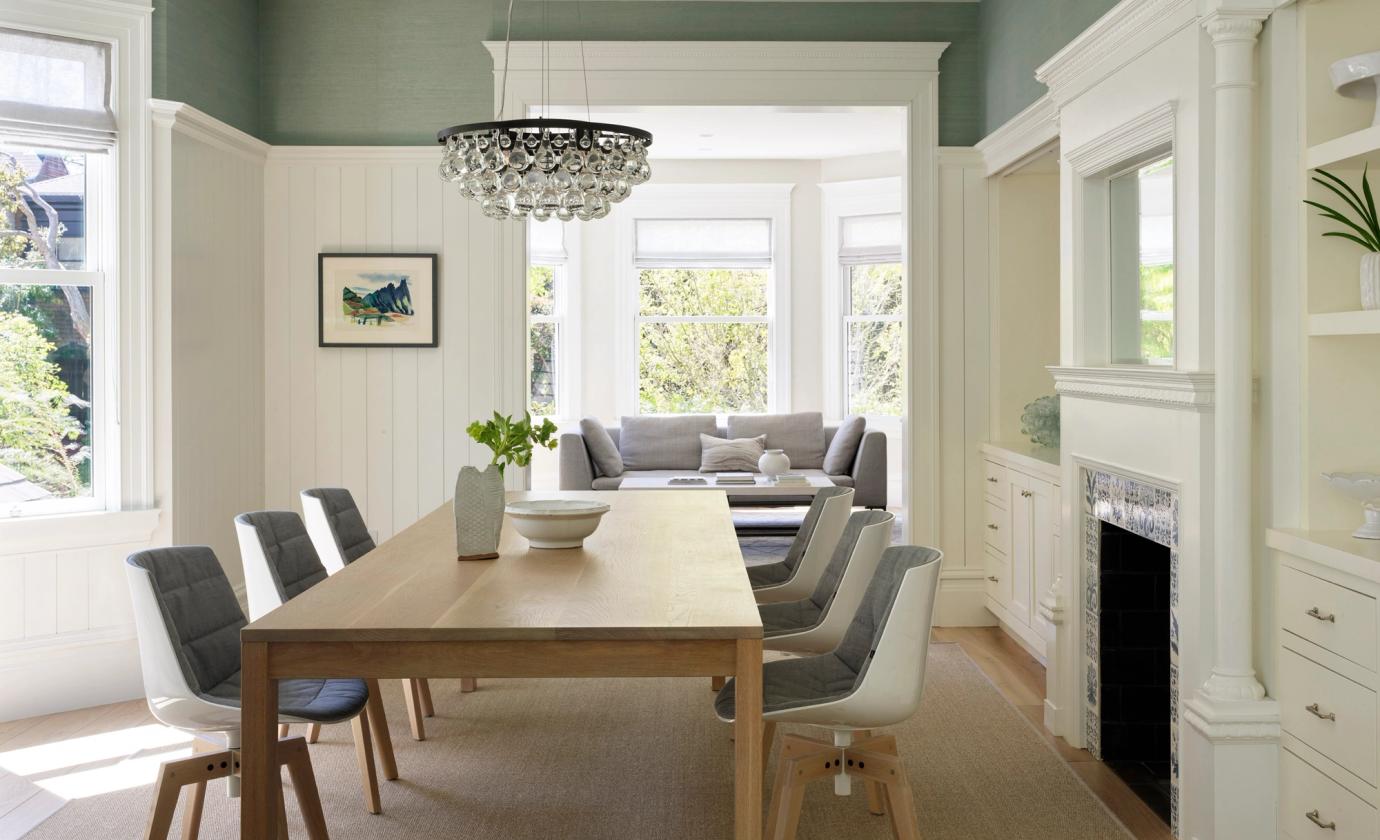
Interiors
Through a constant dialogue and blending of styles, each room and each piece was hand selected, debated, and critiqued. The result, a stunning compromise, complete with strong contemporary and classic pieces throughout.
Before and After
The original home, built in 1905, was a New England brick and shingle style residence sitting next to an overgrown lot. It was given the tongue-in-cheek name The Farm, due to the rarity of backyards and outdoor living spaces in the city.
