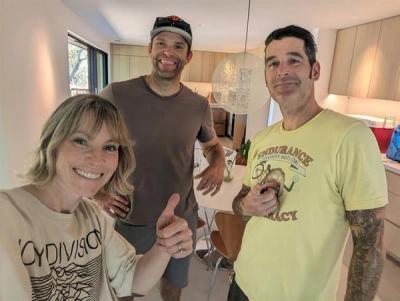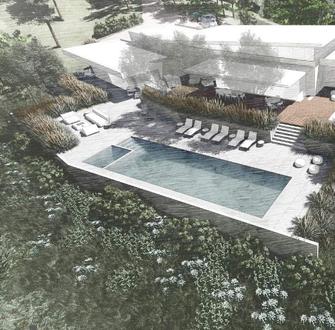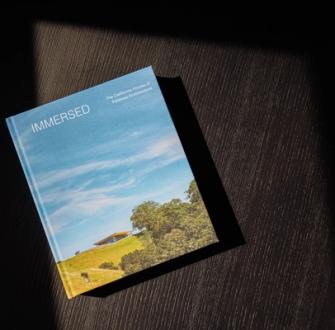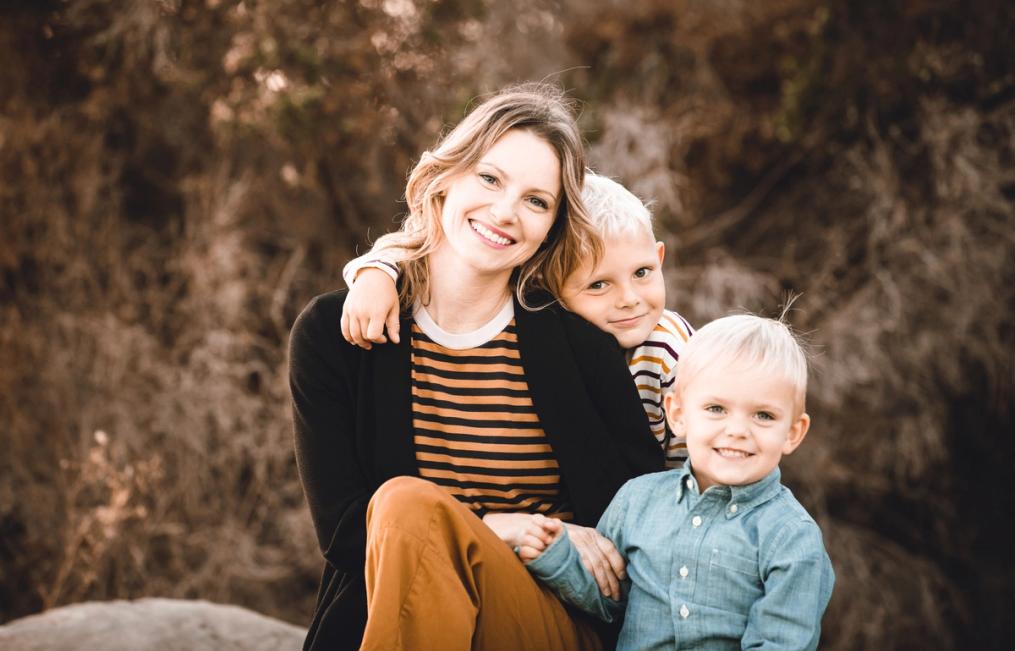
Catching up with the Client
Last week, we caught up with a new client working on a remodel in San Mateo. We were struck by her talent as a designer and the ease at which she was able to communicate ideas with our team, allowing the project to move smoothly and to satisfy everyone’s vision. She spoke with us last week about the intersection of her work as an industrial designer and the collaborative relationship she has developed with our design team.
How did you find Feldman Architecture and what made us the right fit?
We did a fair amount of looking at architects online and through home tours which helped inform the style and feel we wanted to pursue. Dezeen, Wallpaper, Dwell and Pinterest helped us crystallize common themes we liked. Architecture, like product design, is a form of art, with many layers and feelings that merge together. A common pattern in the homes we loved was an airy and effortless aesthetic that blended architecture and nature. Also, for us, sustainability was very important. The fact that FA can design gorgeous, sculptural looking buildings with a sustainable ethos really drew us in. We very much wanted our home to feel in harmony with the land and have a real sense of place. That is one of the things that attracted us to our home when we first bought it – the building itself is unassuming, but is very private and on a property with trees and natural landscaping. We wanted an architect that would accentuate the home's natural setting. I also gravitated to the tone of voice that the firm used to describe the work – FA seemed approachable even before we met.
Is collaboration important in your career? How has your experience of design in your professional life crossed over to this project?
Collaboration is essential in my career, I have learned, many times over- that we cannot do anything successfully alone. As an Industrial Designer, we need the expertise of engineers, UX designers, project managers (and many more) to make a product magical and achieve the best possible outcome.
At work, the last year has required us to adapt to new ways of working - designing together, apart. We use shared virtual sketchbooks to pass ideas back and forth and update each other with new information. Matt, Steven, Lindsey and I have borrowed this workflow and it’s been great. We are all able to be very visual and communicate efficiently – aligning on what we are hoping to achieve. If I have a circle in my head and they have a square, we can easily share what we are thinking and sync up.
In terms of our work with FA, I’ve really enjoyed walking around the property with Matt and Steven and observing as they flip between creative and technical aspects of design. That is specifically why we wanted to hire an architect like FA, I have a certain aesthetic that I really want to achieve, but without that expert intuition of how things are made, I knew we would never be able to achieve the final outcome we hoped for. Because of my background, I am able to go that layer deeper with Matt and Steven, building off their ideas and at times developing alternate concepts in CAD. It's been a fun process. Matt and Steven have really encouraged the collaboration and I've personally learned so much from their perspectives.
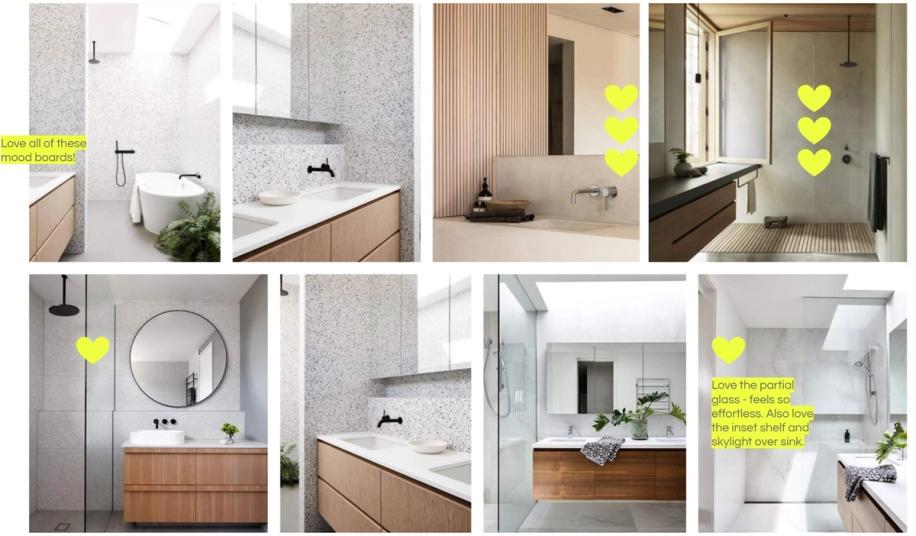
Describe your experience working with Steven and the FA team. What stands out as successful in the process?
One thing we really appreciated was how FA was able to expedite the process by quickly assembling a team to suit the goals and needs of our project. It was clear early on that FA has strong relationships and trust built up across the industry. On our project, we were able to fold in a lighting designer, structural engineer, and landscape architect quickly and have kept the whole thing on track. We are submitting for permit now!
We were really impressed by the google slide presentation you made to introduce the project to our team. You clearly spent many hours thinking about this project before you started to look for an architect. And, we love how you have kept this live document as a way to communicate your feedback to design meetings and discussions. Describe your process when selecting your preferred schemes, finishes, etc.
When we design a product at work, we are always careful about proportions, form, materials – so I am very used to working with different layers. When working on our project, I am very conscious of the materials, light, and views in addition to the flow between spaces - if there are too many rich focal points it’s hard to appreciate anything in isolation. Choosing what to accentuate or tone down in each space has been the most challenging and interesting part of this process.
We like the exposed wood ceilings, lighting details, casework, and views - but we want to be able to see that all in the same frame, and peel back whatever is too extra and doesn't work. We have been pretty consistent in some areas- finding a quiet material palette for the project, so that when we introduce furniture, flowers, decorations and art into the house, we are bringing in beauty and life as opposed to extra clutter. Sometimes what pulls everything together is the omission of things; simplicity can really bring harmony.
What aspect about your project excites you the most?
Because of how beautiful the property is, we want to focus on bringing the outdoors in without breaking the bank. We have been able to be creative with budget constraints - for instance, we would have loved floor-to-ceiling windows, but we are able to achieve that effect in different ways by looking at the intent and taking a few steps back. As one example, the existing entryway is dark and enclosed, but by pushing the door out a few feet and placing a large window at the end of the hallway, we are able to achieve a similar effect that a floor to ceiling window would have given us.
Working with the FA team, we identified a few choices we really liked - high asymmetric skylights, a bold spine at the center of the building and powerful indoor-outdoor moments. We also have been enjoying exploring casework concepts that give the home a muted, warm, modern feeling. The combination of the geometric elements of the house with a natural palette help accentuate the outdoors and the beautiful oaks on the property. I am also excited to be able to reuse parts of the existing structure, making the project as sustainable as possible.
As the designer of the family, how do you integrate your children and husbands needs and opinions into the design process?
It’s pretty funny - and kind of a joke between my husband and I. We always want to feel like we are collaborating, but it’s also really nice to have clear roles. My husband and I have known each other since we were 18 - he is a financial advisor, and I am a designer. I very much trust him on the money side of things, and he lets me lead design decisions, but if there are aspects of the project he cares about - he will most definitely let me know.
We also love involving our kids in the design process - I want them to be able to be messy and rambunctious, so we have been specifically selecting resilient materials, I don’t want our house to feel too precious. I like to give them tile samples and rough ideas and see how they react - let them really feel materials and interact with the process.
