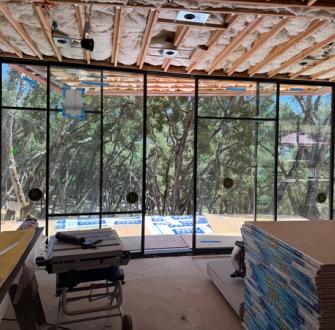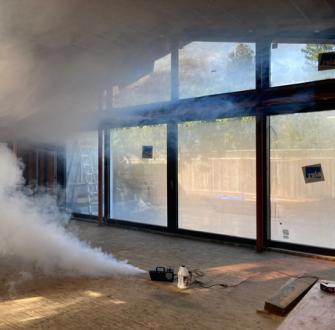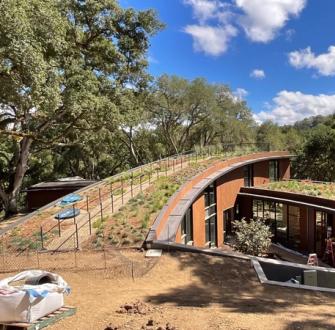
Introducing fab_01: A Cost-Effective, Efficient, and Resilient Design Solution in Honor of & Response to Altadena
After the devastating fires that displaced thousands in Altadena and the Pacific Palisades in January of 2025, the team at Feldman Architecture felt moved to craft a design solution that directly responded to the place and the need.
Earlier this year, inspiration struck as we began work alongside Blend Projects utilizing their structural and wall systems on a home in Carmel - their efficient, modern, off-site construction kits offered a cost-effective building solution for projects that have limited budgets and shorter timelines. Complementing the Blend system with our carefully crafted and detailed oriented design process inspired a partnership and a shared vision to provide a cost efficient, regenerative, and resilient design concept crafted for Altadenans who lost homes in the Eaton Fire. Over the last six months, we’ve collaborated to create fab_01.
Blend Projects and Feldman Architecture, like many others, see a need for a comprehensive housing solution. Our proposed design sensitively responds to LA’s unique culture and geography - and is envisioned as a one-story design concept tailored to a typical Altadena lot size, 50’x130’, which can be flexed and adjusted based on specific site dimensions and client needs. fab_01 is a resilient, energy efficient, single-family home that will be built to Passive House requirements. We’re also excited to welcome our LA-based friends at Terremoto Landscape to the team, experts in native garden-making and landscaping that heals and regenerates fire affected sites. They look forward to offering custom design concepts for specific site, lots, and clients.
Currently, we’re in the process of getting the project preapproved as a standard plan for fire rebuilds in LA County, collecting feedback from members of the community, and forming partnerships with an array of vendors, such as Space Theory by Henrybuilt, and suppliers that are excited about the vision. We’re looking forward to continuing to share our ideas, processes, and design solutions with our community – and look forward to using them for good! As always, please reach out if you’d like to discuss or learn more.

California Rebuilds Design Competition Awards & Passive House
With four recently Certified Passive House Designers in house, we used this design exercise as an opportunity to implement our newly solidified knowledge to craft this project to Passive House Standards, and submitted the design to the Passive House Network California Rebuilds Design Competition Awards – which aimed to develop a groundbreaking catalog of high-performance homes to inspire and inform the rebuilding efforts in the Altadena and Pacific Palisades communities. We’re happy to announce that fab_01 received second place in the Contemporary category and was applauded for its fluid design and layout.
The design of a passive house is focused on the idea that buildings are for people and should be comfortable, durable, energy efficient, and healthy. Specific requirements around minimizing heating & cooling loads, airtightness, avoidance of mold & condensation, and proper ventilation propel any Passive House to meet elevated standards in insulation values and high-performance fenestration. Passive Houses are built significantly above code minimums leading to reductions in utility costs, maintenance, sound pollution & operational carbon while enhancing fire resiliency, indoor air quality, & thermal comfort year-round.


The System + Regenerative Strategies
Our proposed solution is a 2,598sqft 3 bedroom, 3 bathroom home composed of structurally insulated panels (SIPs) and mass timber moment frames, all of which are manufactured off-site and delivered ready to construct, minimizing construction time. The exterior palette of cement plaster and fire-rated composite wood siding paired with a standing seam roof are non-combustible and get field-installed once the shell is in place. The modular interior casework provides a variety of simple, functional but elevated design solutions.
The building forms are simple yet articulated to work with the scale of the lots and neighborhoods. The interior volumes are modulated to create public areas that are vaulted & spacious, and private spaces that are intimate. The flexible system conceptually allows for an optional second story in the taller section to add more program as needed.
The project is concerned with environmental stewardship and champions regenerative design strategies and efficient mechanical/ plumbing systems, while being cognizant of responsible sourcing of healthy materials to minimize the overall carbon footprint.


Passive House Diagram
Pre-fabricated mass-timber moment frames
Air-sealed envelope - 0.6 ACH max
Structurally Insulated Panels with 8-12” of EPS insulation (R-30-R-60)
High performance triple paned fiberglass windows
Non-combustible siding for fire resiliency
Energy Recovery Ventilator (ERV) for fresh air, and a streamlined HVAC system meets Passive house heating/cooling standards(4.75 kBtu/sf*yr)
Efficient electric-powered appliances
Solar Panels for on-site energy generation
Concrete foundation & slab on grade



