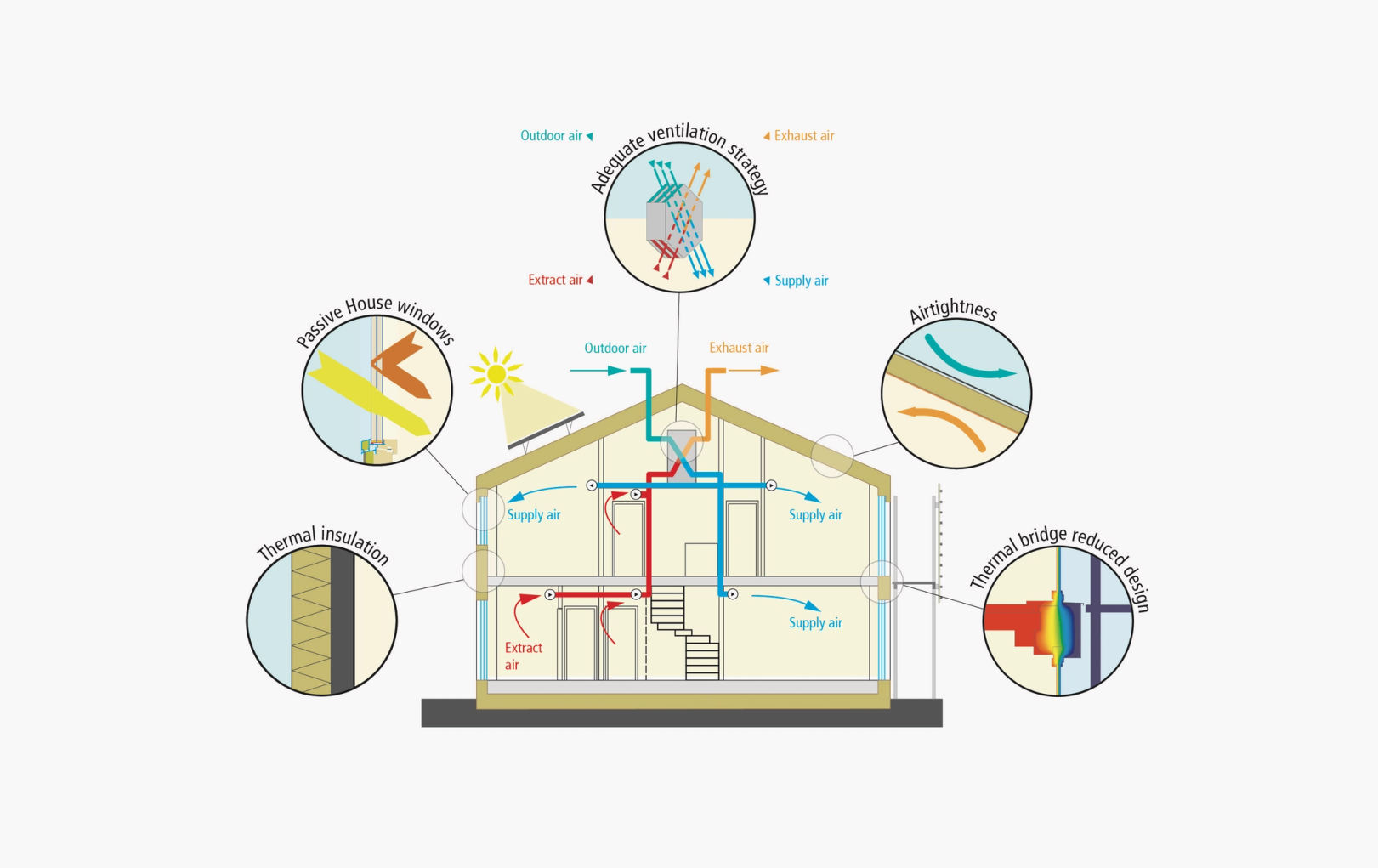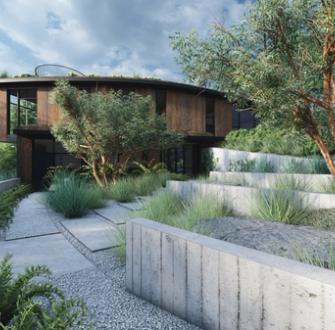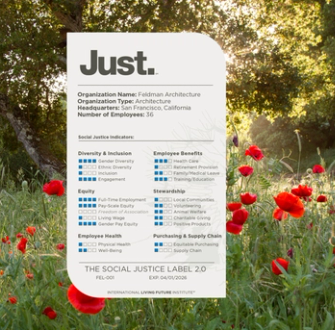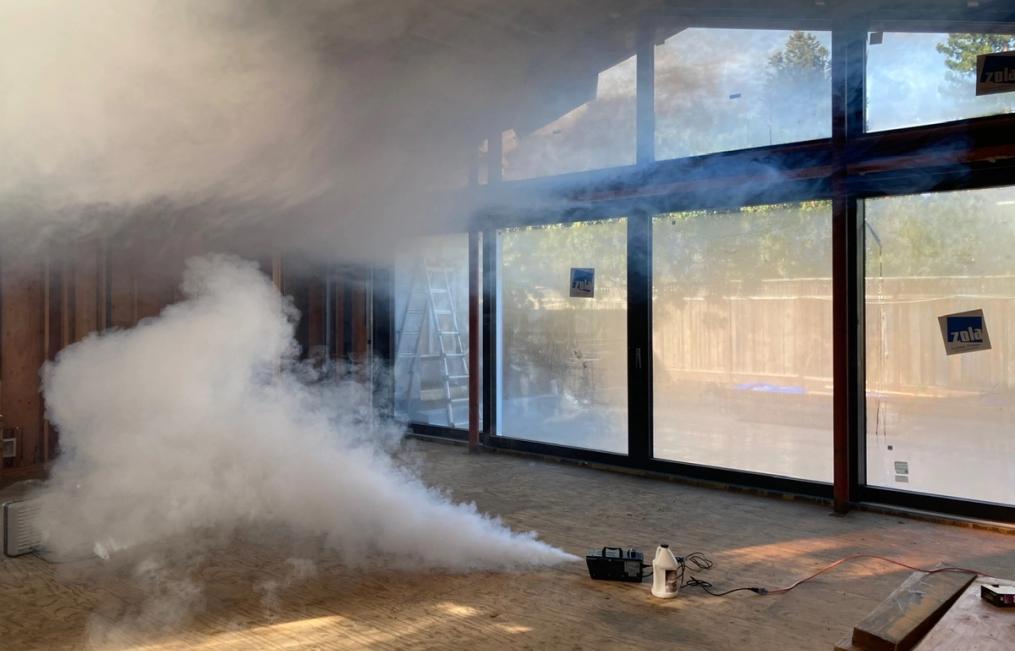
Certified Passive House Designers
Passive House (or Passivhaus) is one of the more rigorous building performance standards, heavily emphasizing airtightness, insulation, high-performance windows, and minimized thermal bridging - therefore significantly reducing the energy needs of a structure (often by up to 90%).
Last month, four members of our studio, Anjali Iyer, Chris Kurrle, Matt Lindsay, and Norman Wong, became Certified Passive House Designers after completing a 3.5 month long course hosted by the Passive House Network in partnership with the Passive House Institute. This course, which was recommended to us and partially subsidized by PG&E, consisted of weekly sessions with a national cohort group that featured guest speakers, industry experts, and provided a holistic curriculum about the theoretical and technical aspects of designing Passive House homes. Architects, contractors, policy makers, and design aficionados of all ages participated in the program.
The course was challenging—even for licensed architects. Many of the calculations are complex, and we empathized with participants who had little architectural background and had to navigate advanced building science concepts. Thankfully, an incredibly passionate peer group, tools, and software helped with the heavy lifting, and gaining a deeper understanding of the theory clarified what it takes to achieve the Passive House standard.
Read more about the principles of Passive House below - we're excited to start integrating these concepts into our newer projects and to be wrapping up a Passive House home in Menlo Park.
What is Passive House?
Passive House (or Passivhaus) is one of the more rigorous building performance standards, heavily emphasizing airtightness, insulation, high-performance windows, and minimized thermal bridging - therefore significantly reducing the energy needs of a structure (often by up to 90%), mostly through heating and cooling needs. With the very demanding requirements for airtightness, indoor air quality is maintained at an extremely high level by continuously introducing fresh air that can be filtered as needed for wildfire events, pollen, and smog. Because of the thermal efficiency of these homes, the indoor thermal comfort is exceptional - the indoor air temperatures and surface temperatures are very constant. Even in California’s mild climate, this approach is highly effective, but as we expand our work into the colder Intermountain West climates, Passive House strategies become even more important. The region’s extreme temperature swings demand smarter, more resilient designs - and Passive House principles are a perfect fit. Here are a few key characteristics of Passive House certified buildings:
Energy Efficiency: Passive House buildings use far less energy for heating and cooling. This translates into long-term operational savings and reduced operational carbon.
Thermal Comfort: Targeted insulation and airtight construction create a stable indoor temperature year-round. The insulation is so powerful that small temperature shifts, like using the oven or cooking, can noticeably shift the indoor temperature.
Healthy Indoor Air: Unlike older, leaky homes, Passive House homes rely on low-energy mechanical ventilation to continuously supply filtered, fresh air, which provides healthier indoor air and less dust.
Acoustic Benefits: One benefit for our Menlo Park client, whose home is near a train line (pictured to the right), is that airtight Passive House construction can create an impressively quiet interior environment.
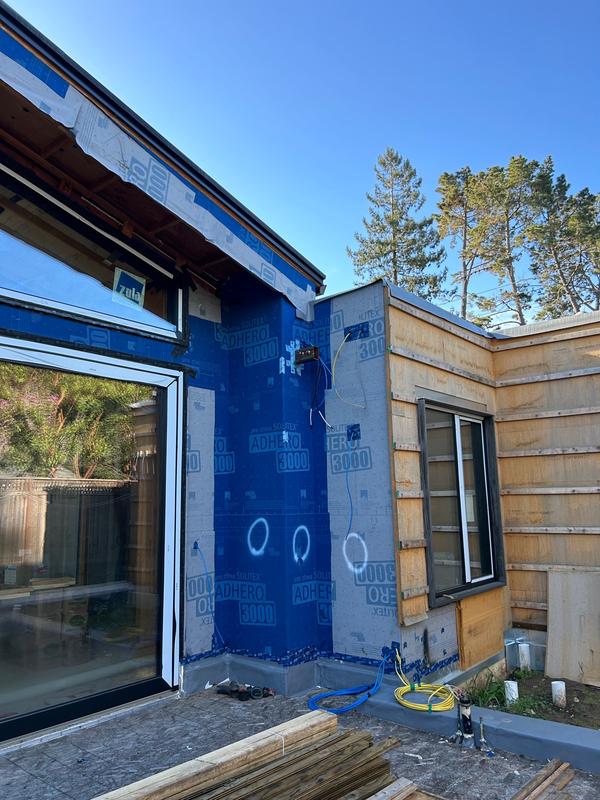
Key Takeaways
Because of the current standards in our studio, much of our work already aligns with Passive House principles – many of our homes as designed are already 75% there. This course helped us understand what it takes to go the last mile and outlined the precision and discipline needed to achieve true airtightness, prevent thermal bridging, and optimize indoor environmental quality.
For a Passive House-level project to succeed, we need to work closely with contractors and consultants who are well-versed in these methods. The design details and construction practices require careful coordination, especially when it comes to air sealing and envelope construction.
As energy codes evolve and clients become more conscious of their environmental impact, Passive House offers a well-considered, proven blueprint. Even with a slightly higher upfront cost (~10-15%), we now have better tools to educate clients about the benefits and long-term savings the certification can provide.
Our team is excited to integrate these ideas more intentionally into our work. Whether we pursue formal certification or simply apply the best principles behind it, we have the knowledge and motivation to do so.
In the cover image, our Menlo Park project uses a smoke machine for an airtightness test. Diagram below courtesy of the Passive House Institute.
