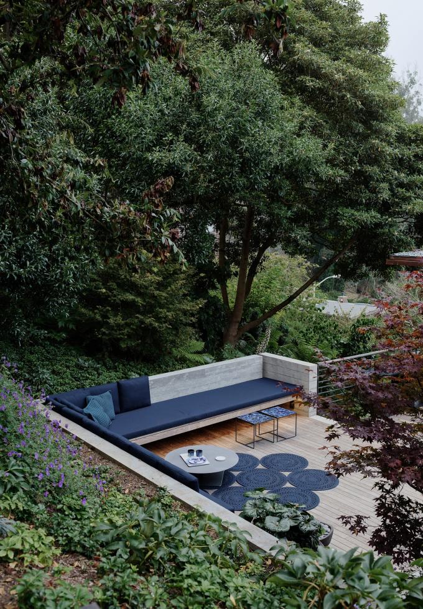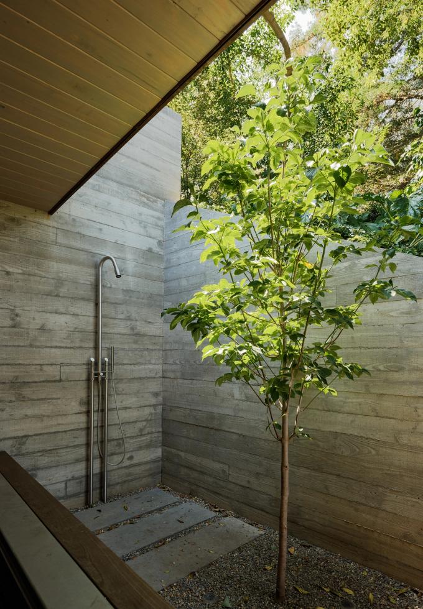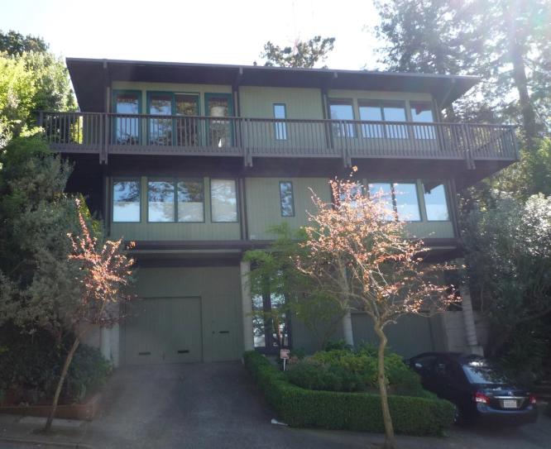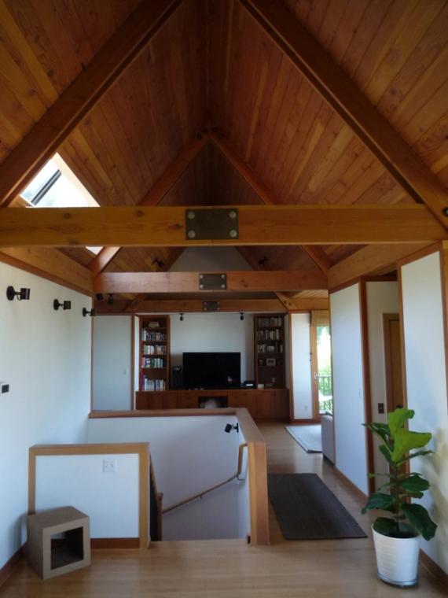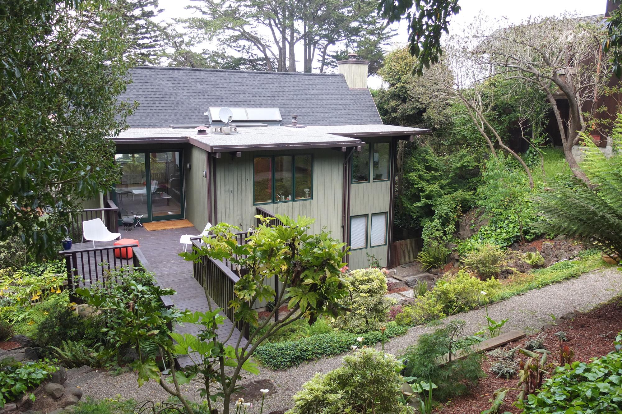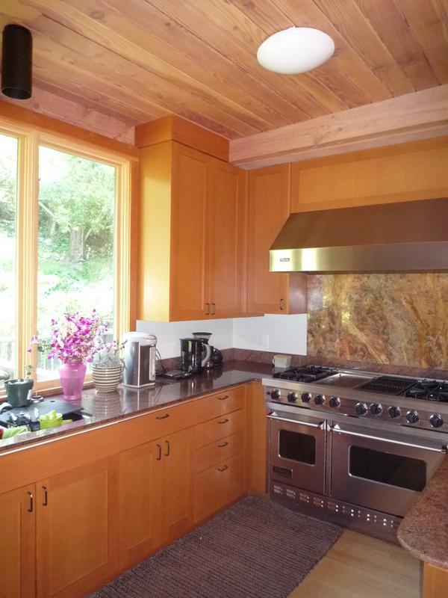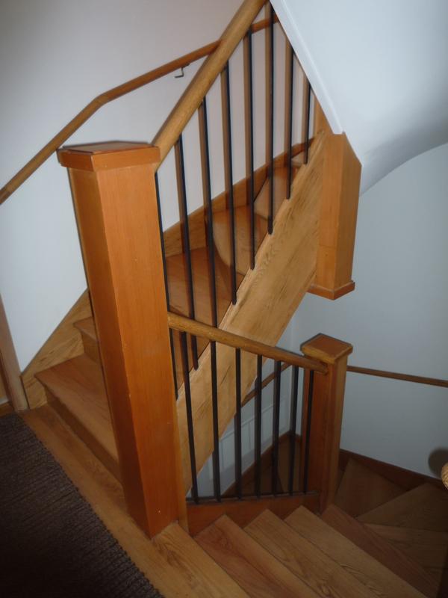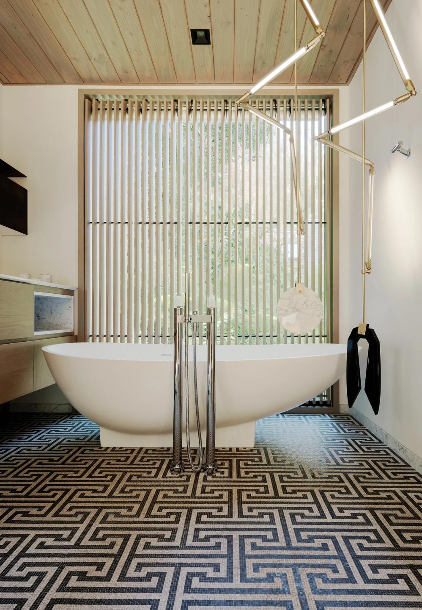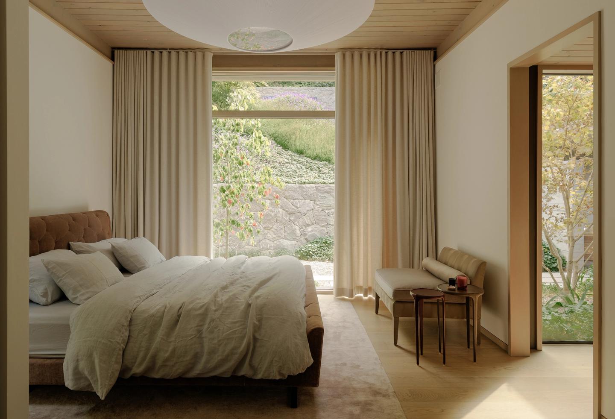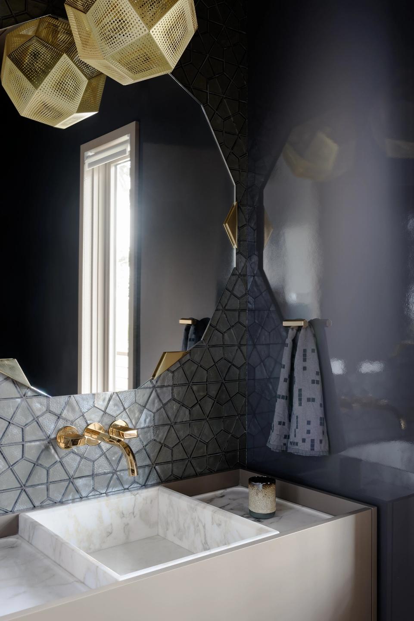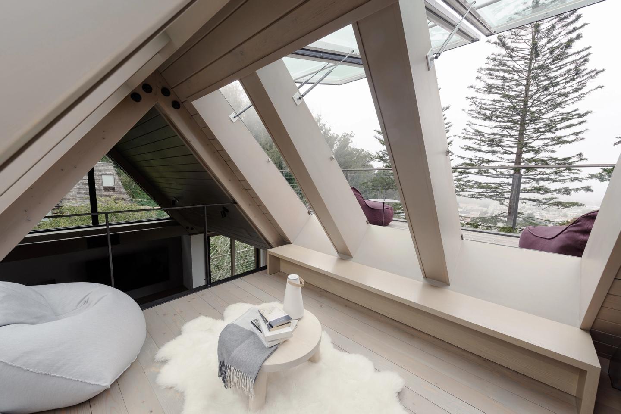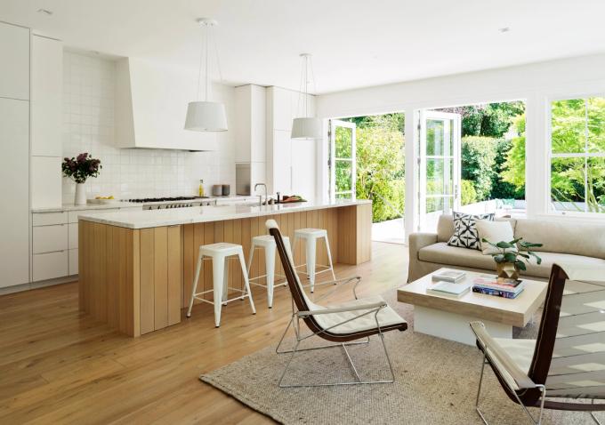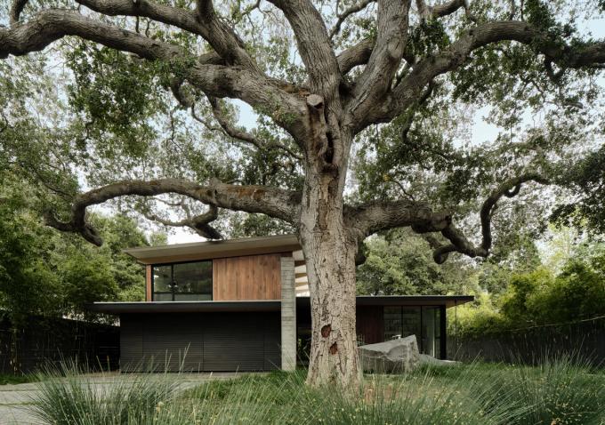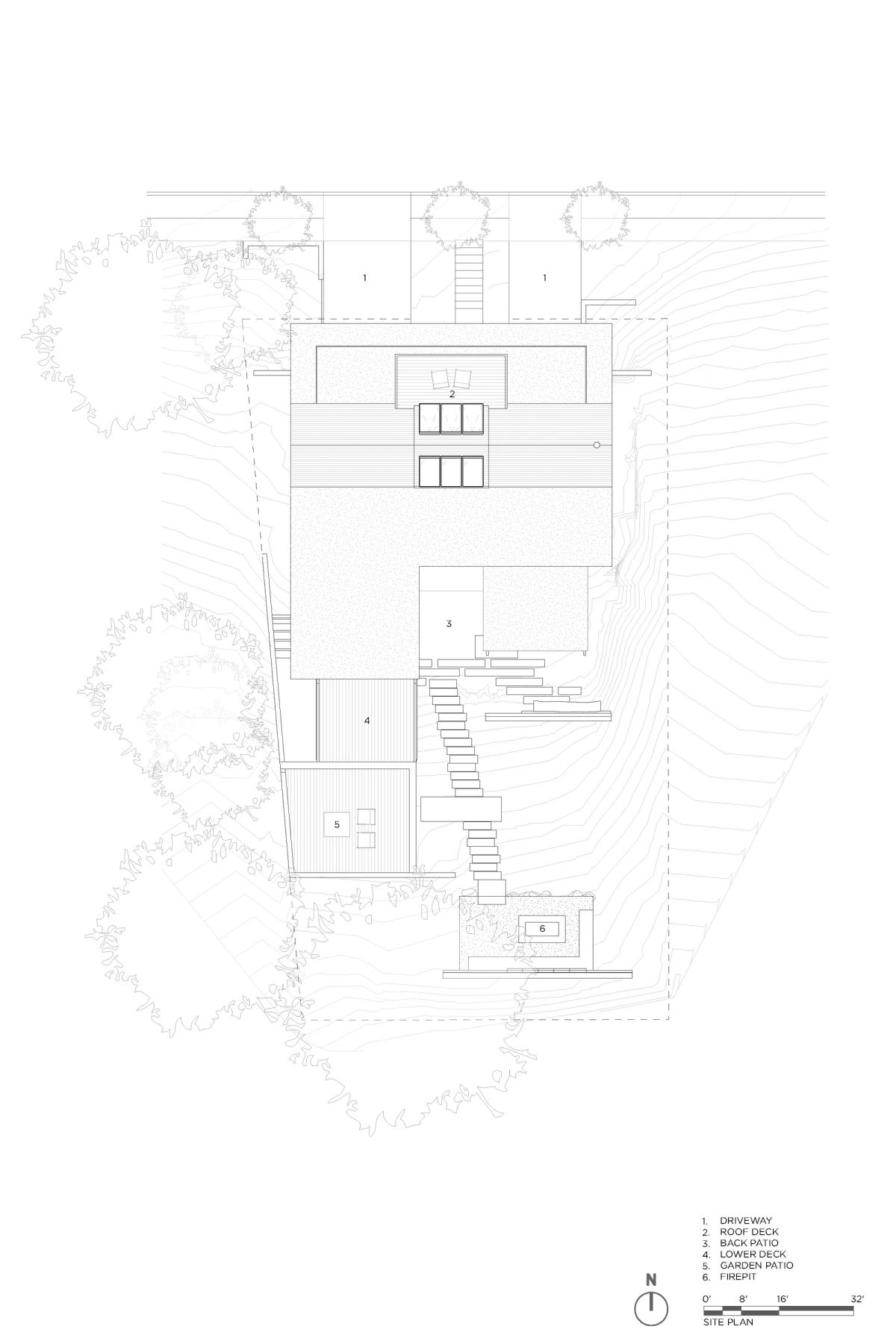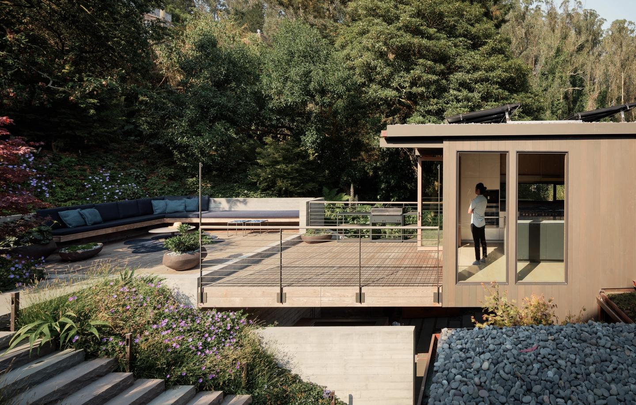
12-022 Twin Peaks
Overlooking the natural elegance of the Mount Sutro Open Space Reserve, Twin Peaks is a direct reflection of its occupants, two highly active 30-somethings with a passion for yoga and a thirst for travel. Inspired by the sloping hill and bountiful garden, client and architect worked in tandem to elevate the property into a modern retreat visually and physically connected to the spacious rear yard.
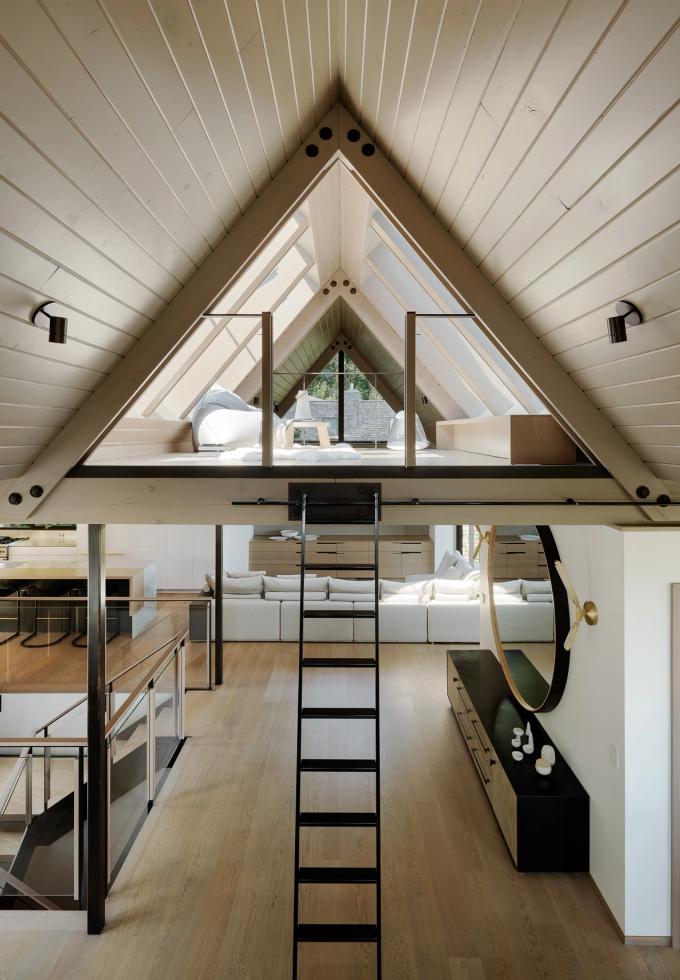
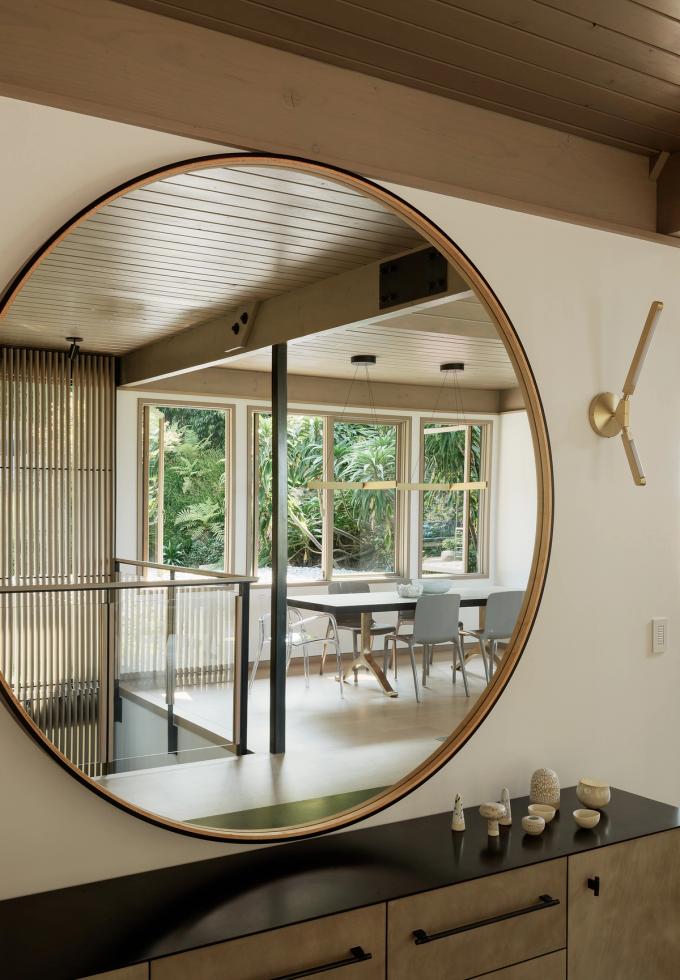
The structure of the house was kept largely intact to celebrate the exposed beams, high ceiling, and Japanese ski cabin-esque design. A light greywash and highly crafted materials and details enhance the home’s charm and create moments of architectural interest.
Beneath a pitched ceiling and butterfly-like skylights sits a cozy reading nook with direct access to a new roof deck, complete with foggy views of the Golden Gate. The primary bedroom is preceded by a yoga annex and allows immediate access to the rear garden, while the upper living space flows easily out to the comfortable hillside carrel. Running the height of the stairwell is a wood slat screen that provides privacy while still allowing light to gently filter in. While walking up the stairs, snippets of the garden peak in through the delicate partition – the full view is revealed at the top of the staircase where its entirety is reflected in the mirror directly across from the stair landing.
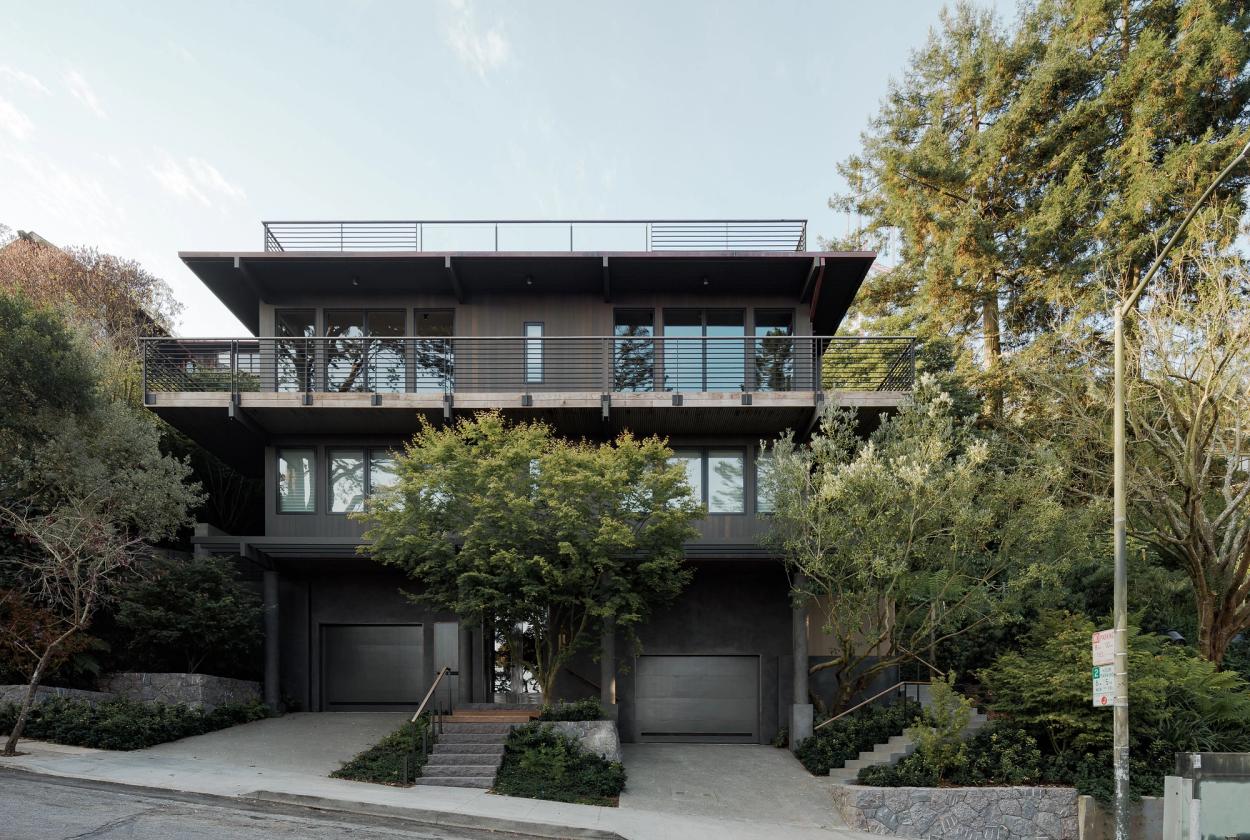
Before and After
Originally, the home was disorienting and dim, manifested in the tight, windy staircase connecting the three floors. Now, light fills every corner of each living area, making it comfortable, accessible, and fully integrated with outdoor living spaces.
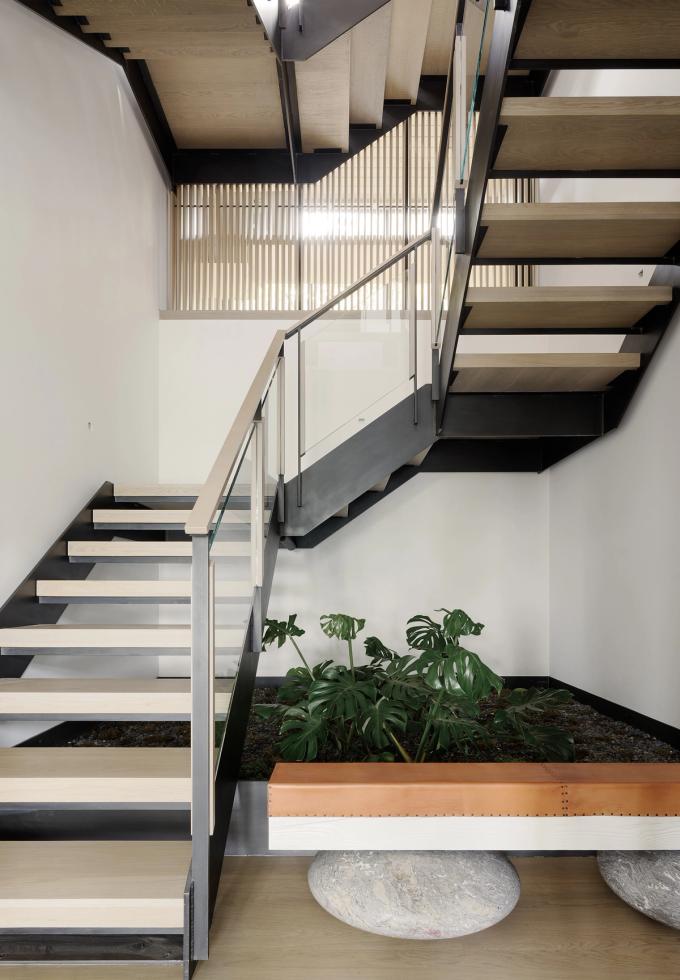
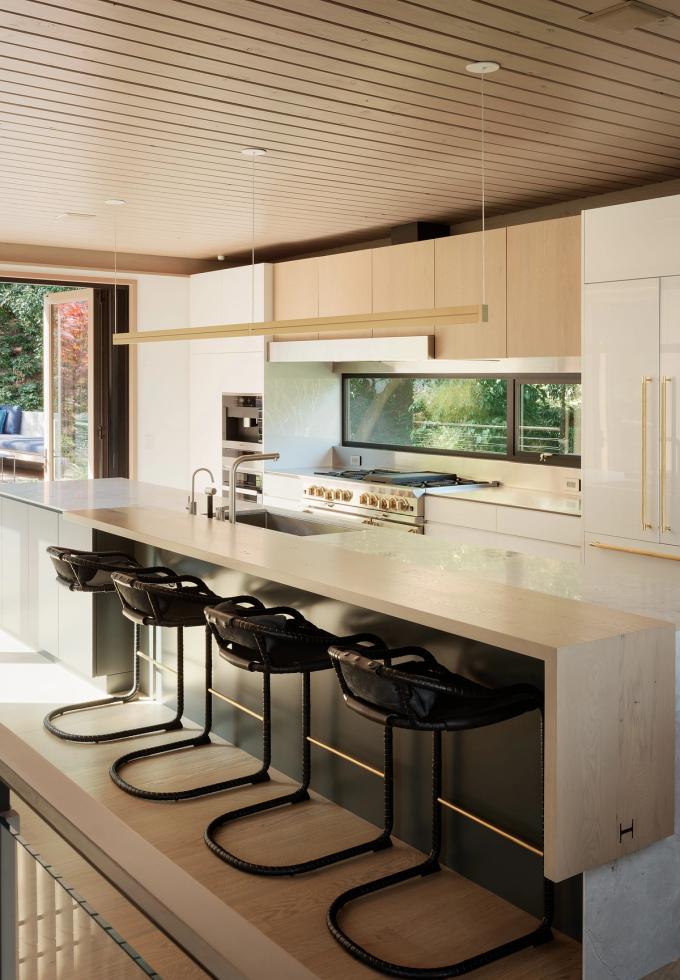
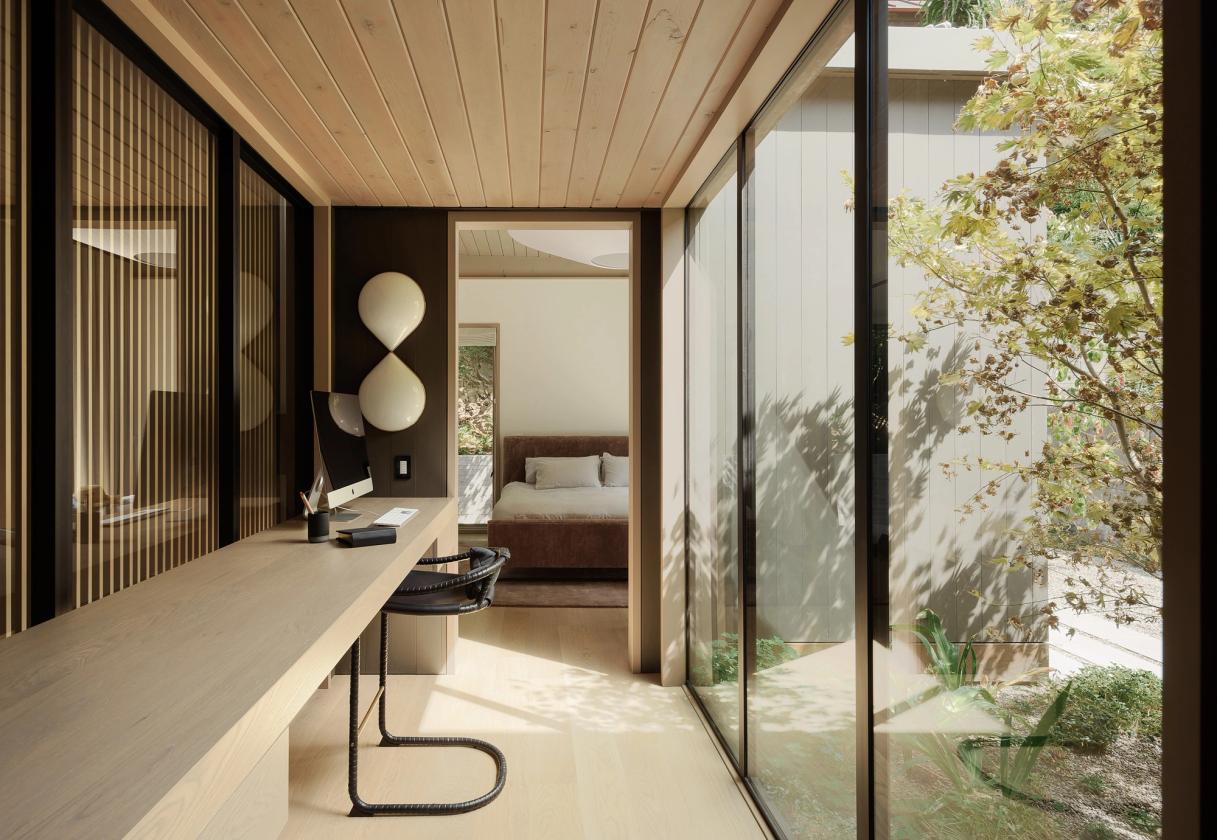
Interiors
The soft, minimalist palette is enhanced by whimsical touches, a thoughtful collaboration between the architect and client. A blue velvet sofa, leather- topped bar stools, carefully chosen hexagonal doorknobs and a collection of unique sculptures the client had picked up on a trip to Copenhagen create a diacritic space reflective of her unique personality. Her direct involvement and excitement are what made this project so special.
