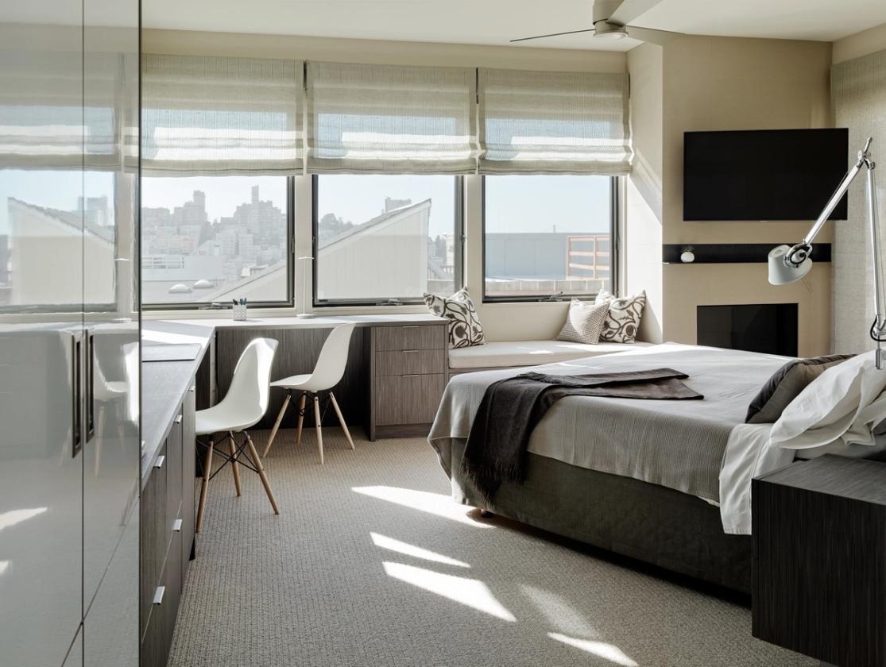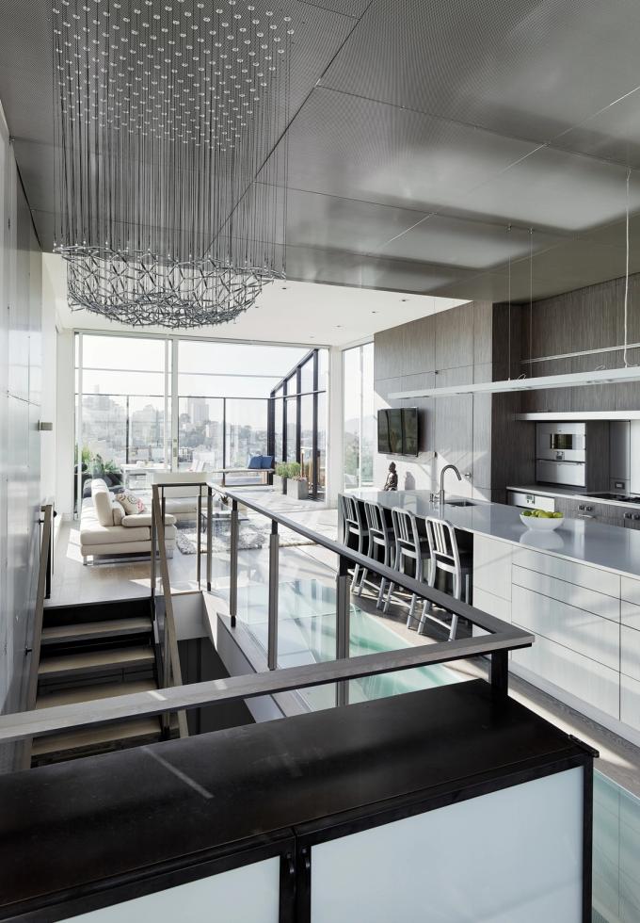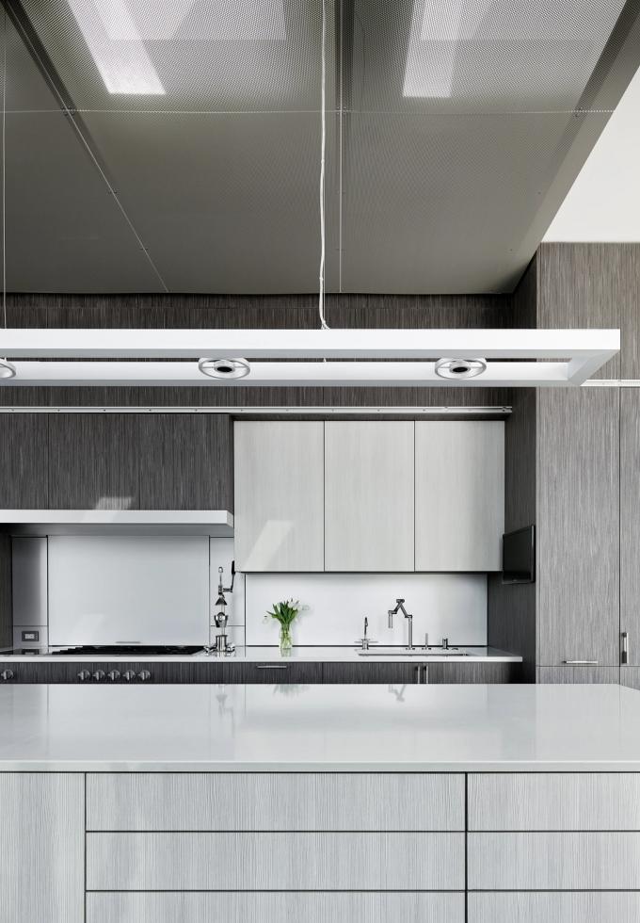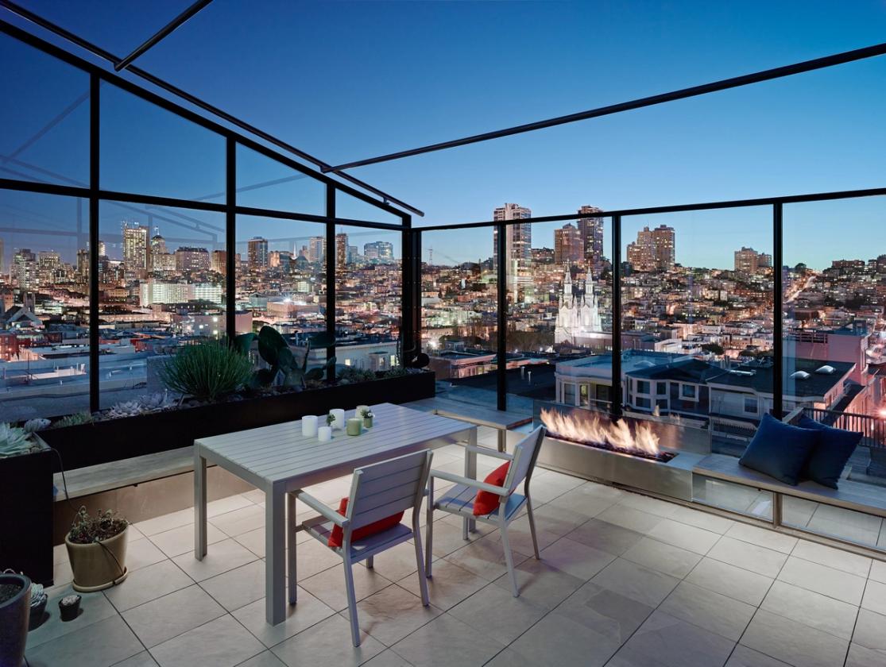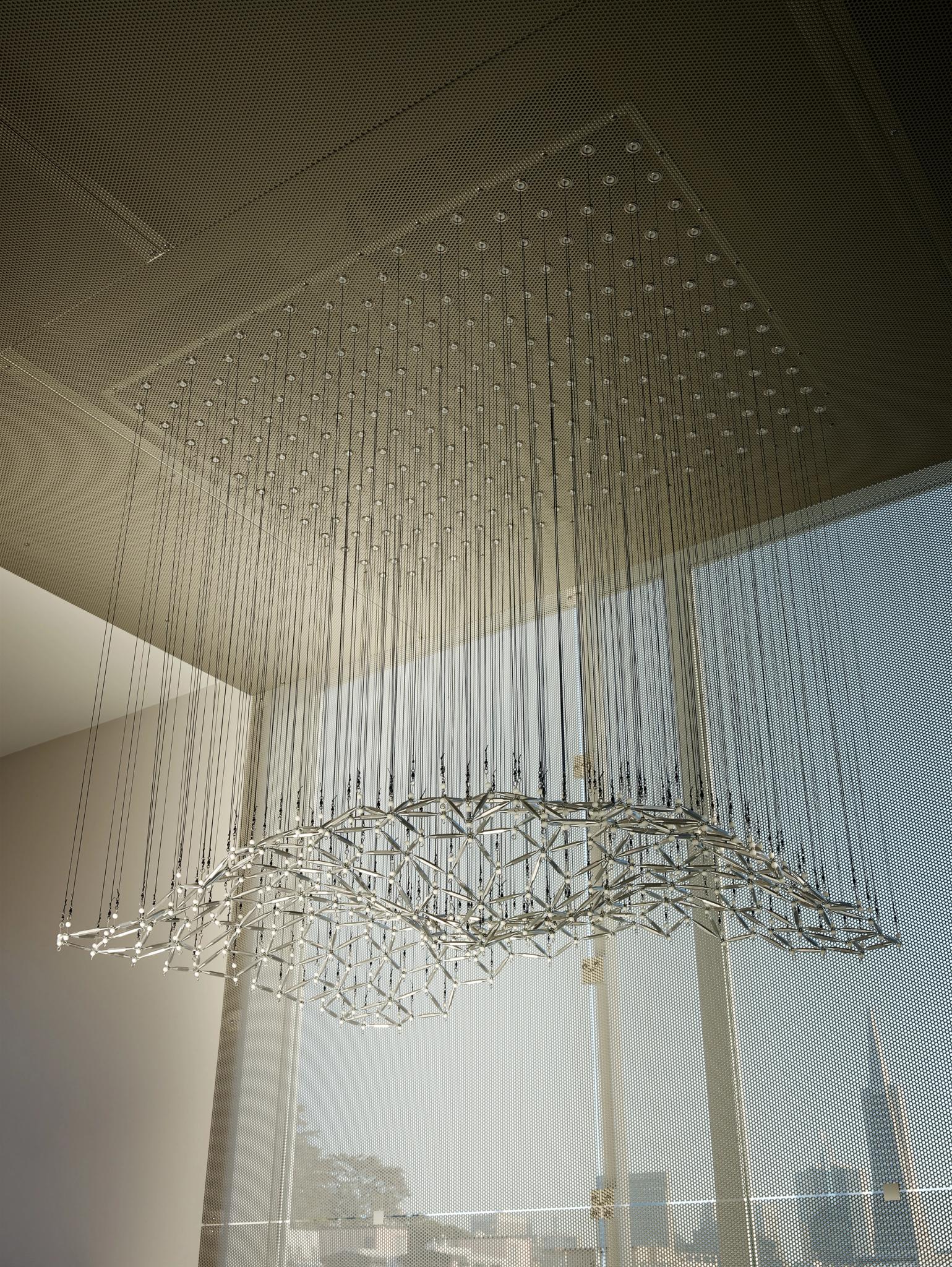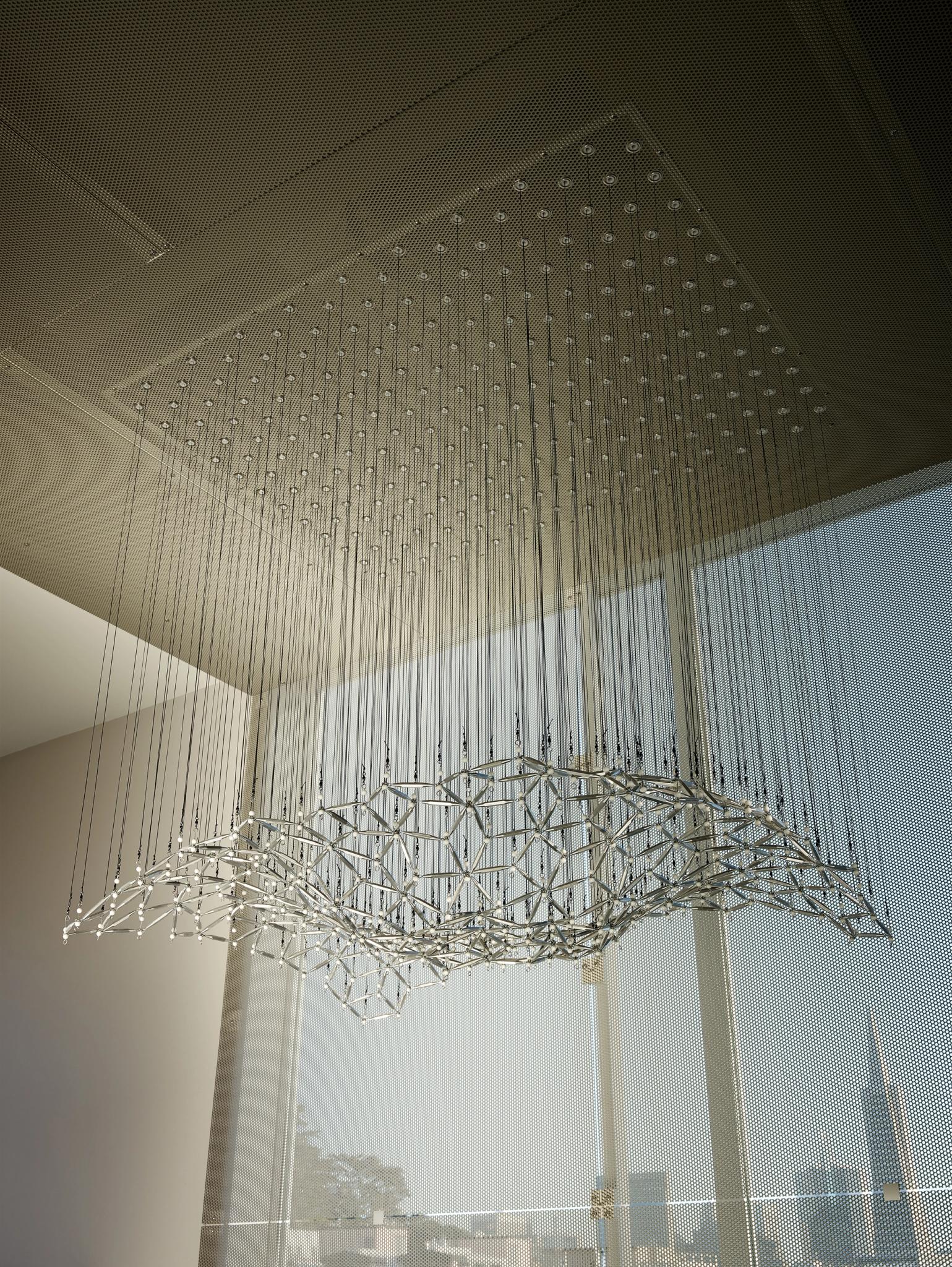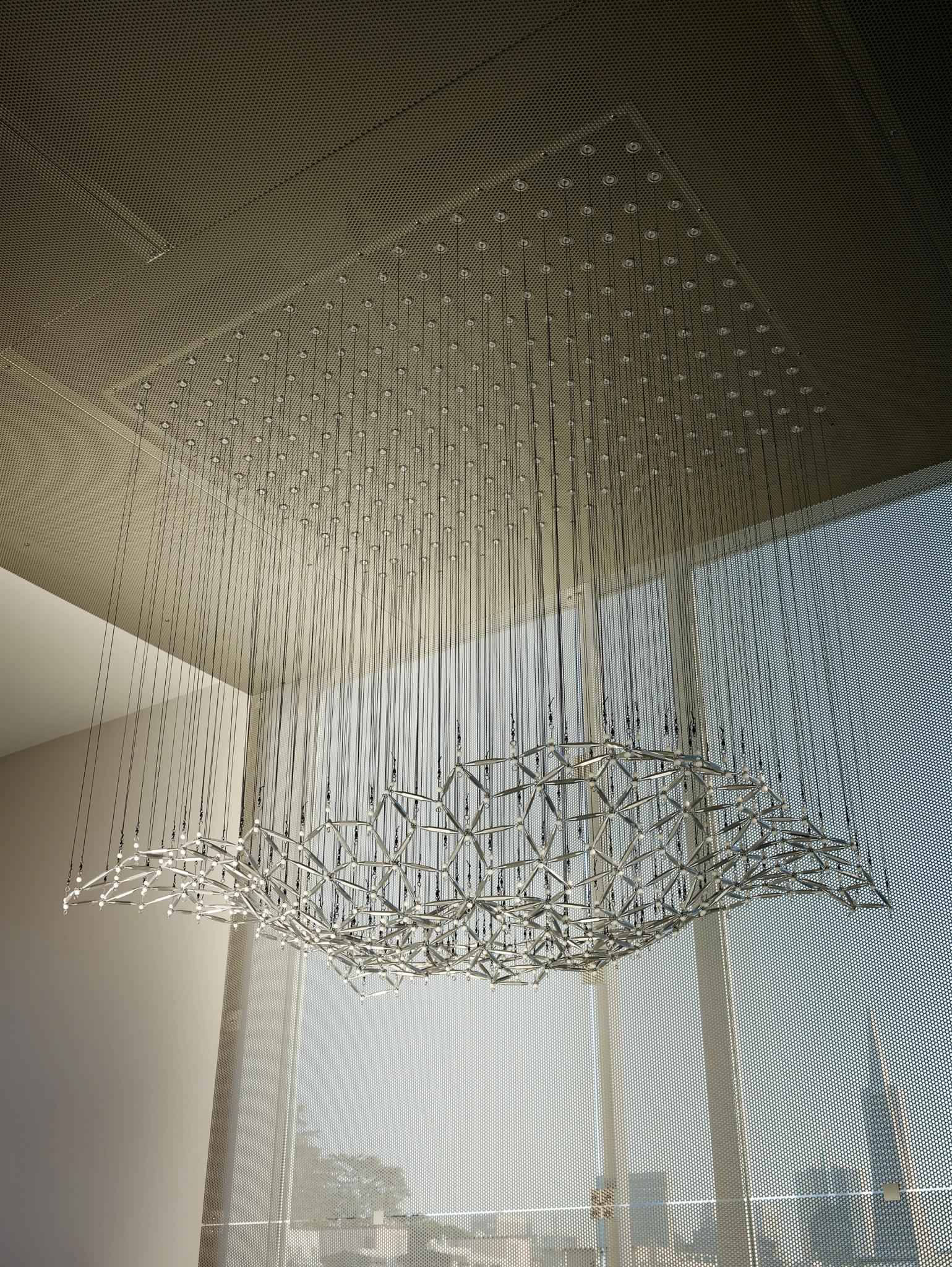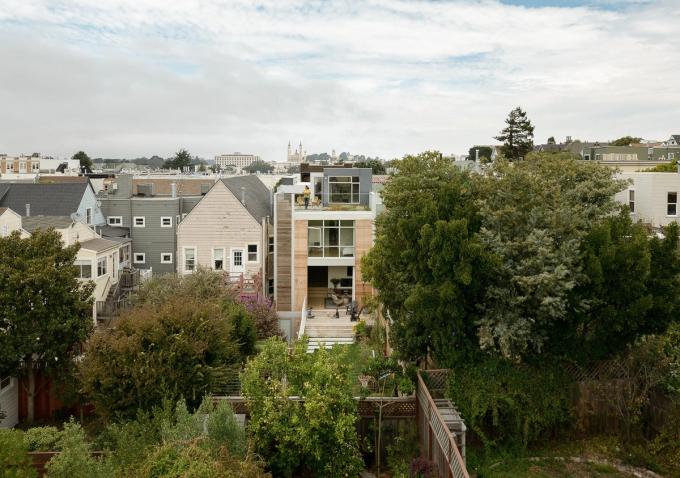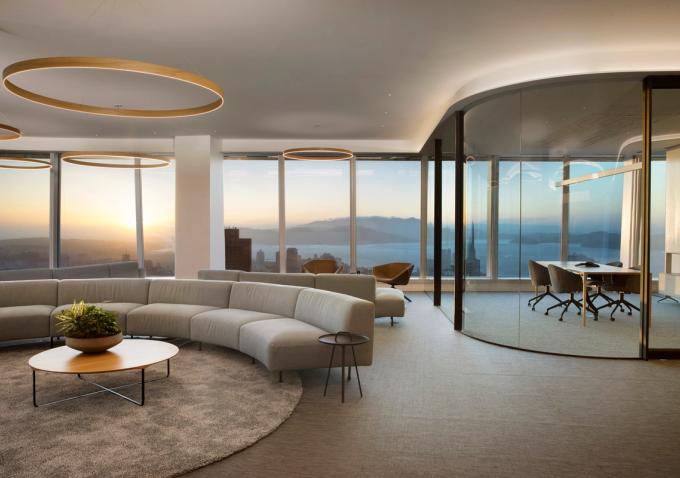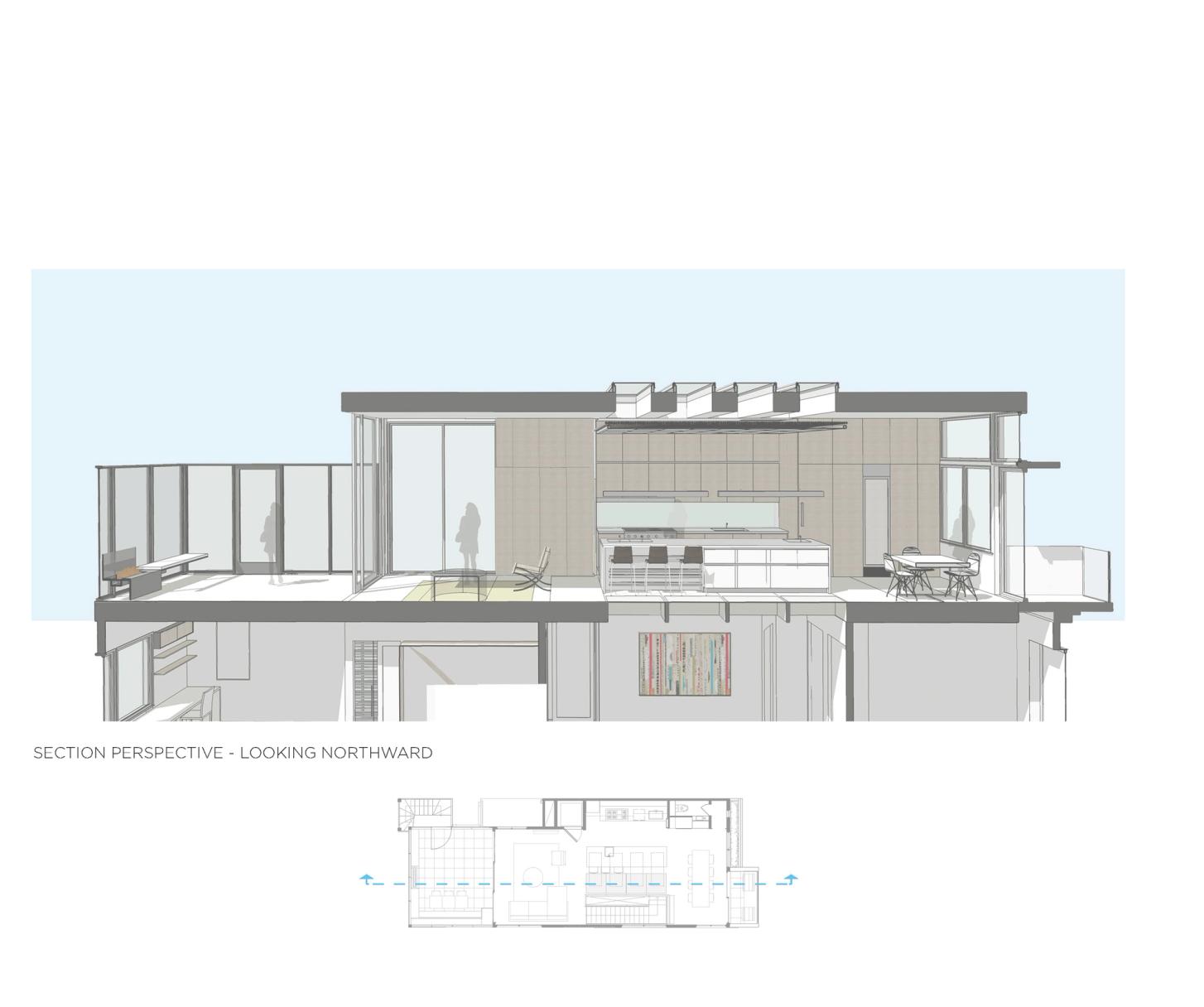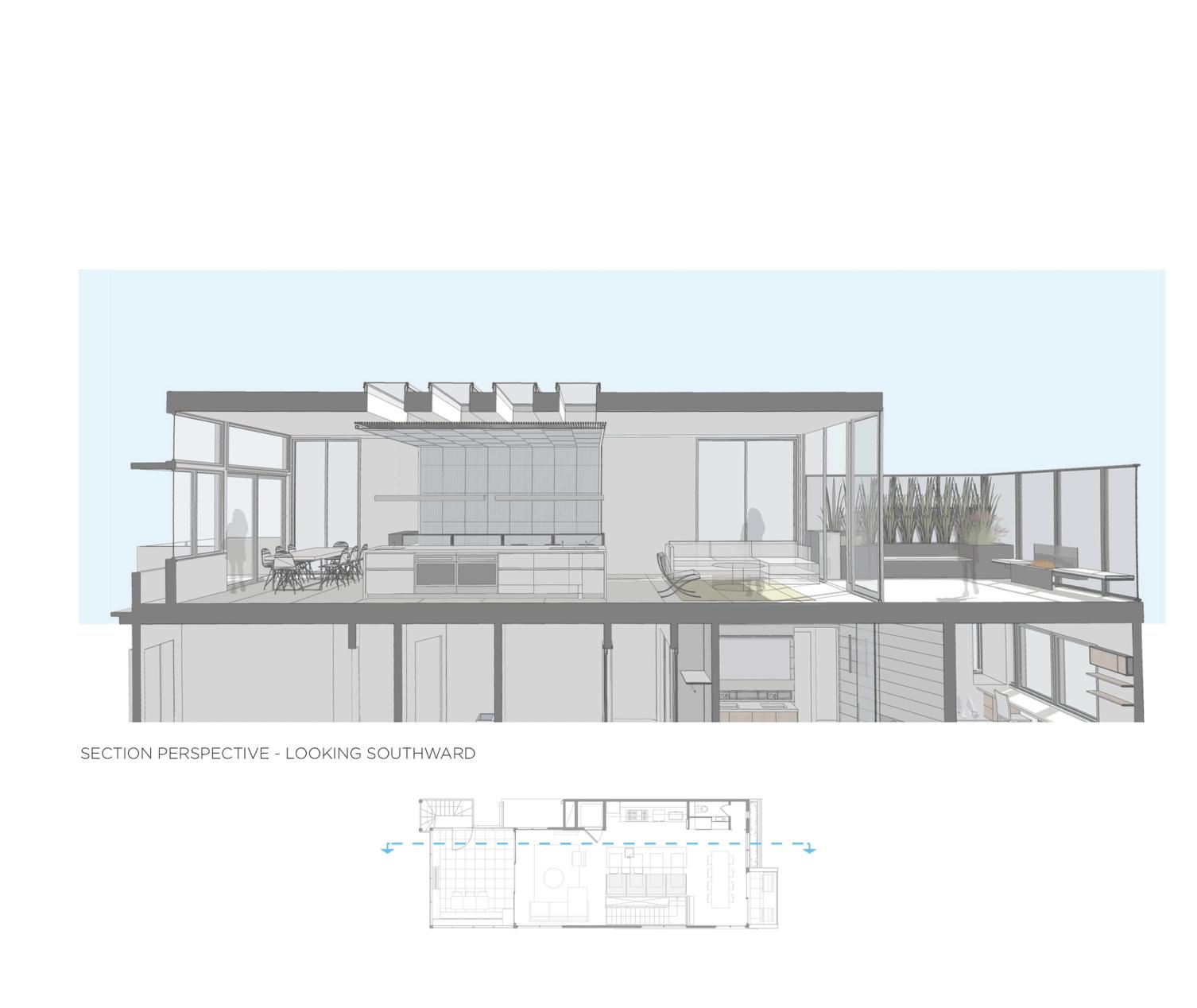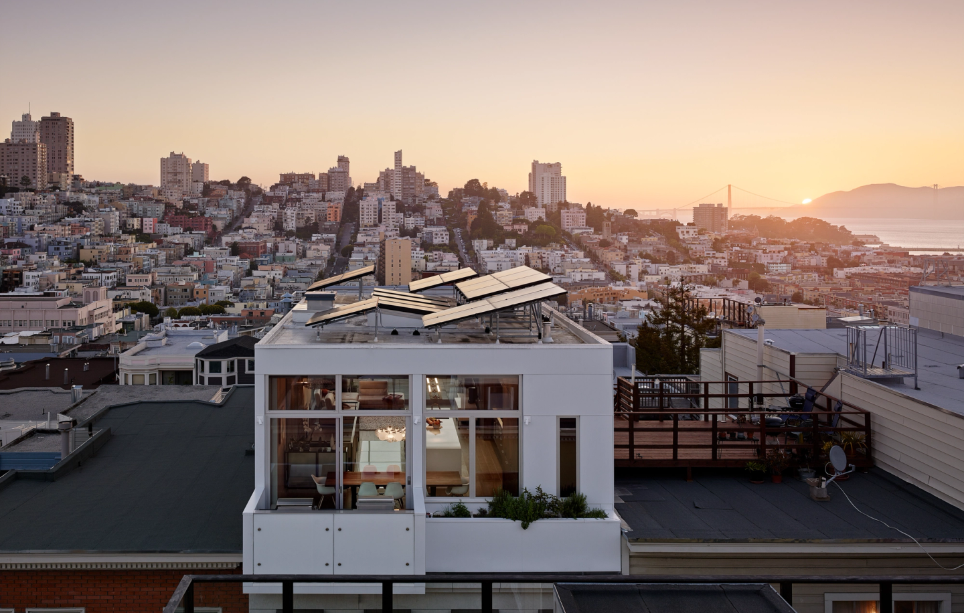
09-018 Telegraph Hill
The original structure at Telegraph Hill suffered from a plain, unarticulated stucco façade and unusually narrow, chopped-up interior spaces. However, its tall ceilings and uncaptured sweeping views of the Golden Gate Bridge, Coit Tower, and downtown San Francisco inspired our transformation, centered around the modernization of the apartment unit on the second floor, inviting in views and light from every direction.
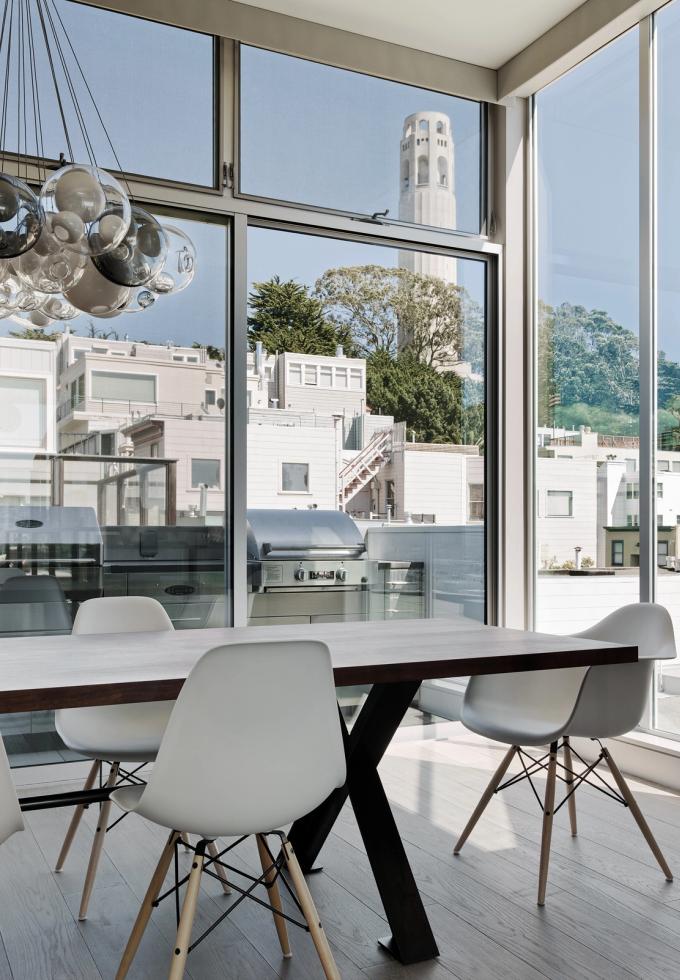
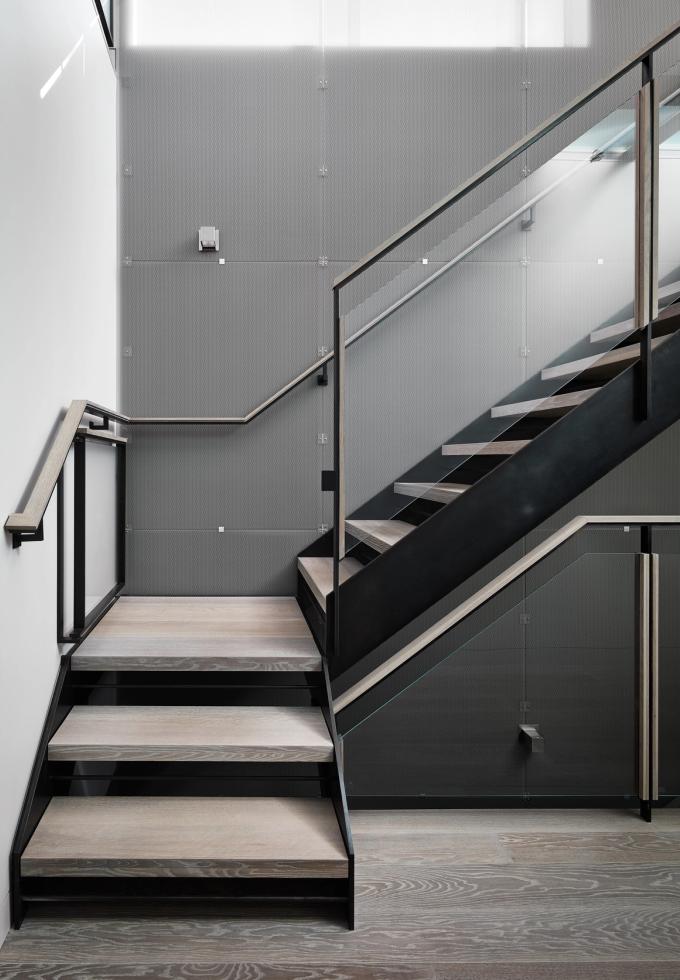
The top floor’s envelope was pulled back from the lower façade and transformed into a metal and glass wrapped penthouse volume that sits lightly atop the main façade. Upon entering the main unit, a light drenched wood, steel, and glass stair pulls visitors upward. By relocating the main bedroom from the top to the middle level, the penthouse level opens as one great room with windows on three sides. An open kitchen with ample storage serves the needs of clients who love to cook and entertain. The main deck takes advantage of the sweeping views and serves as an outdoor room with a fireplace, windscreen, custom planters, and an operable awning.
A perforated metal screen wraps down from the ceiling of the top floor to the entry two floors below, inviting in diffused light as well as visual and textural continuity into the space.
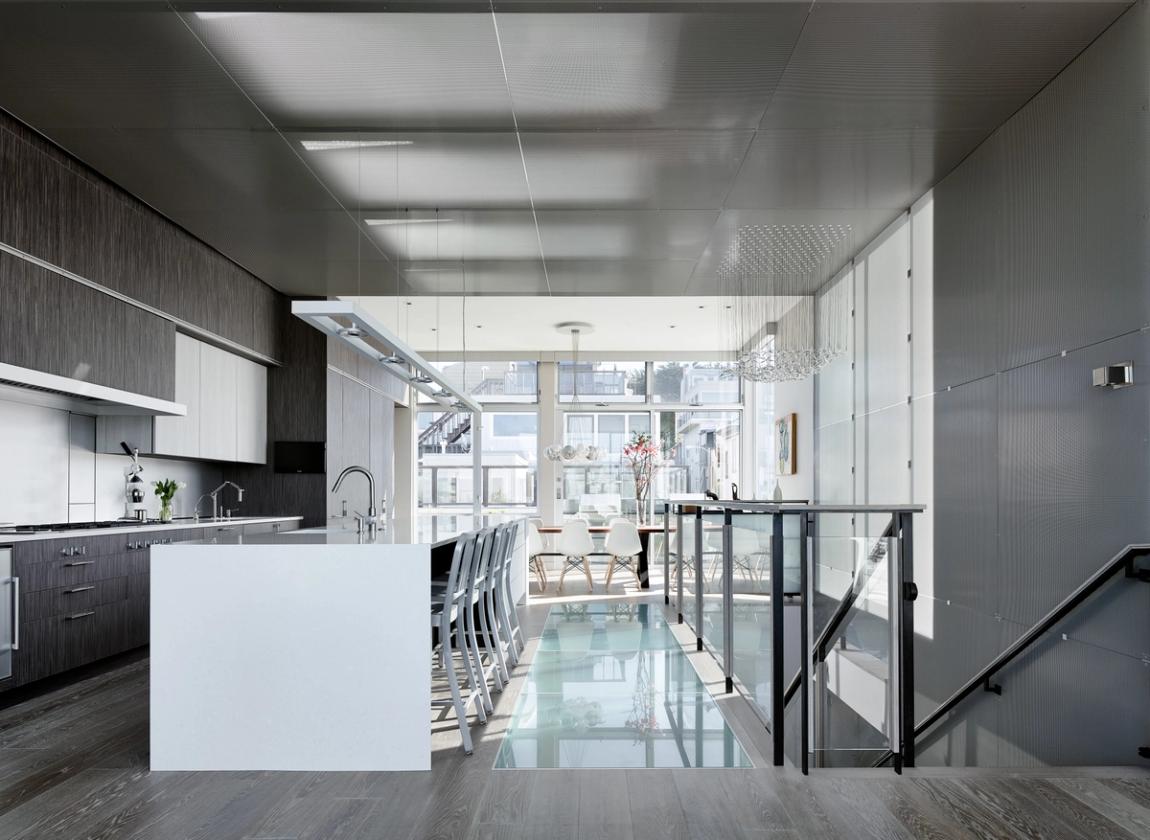
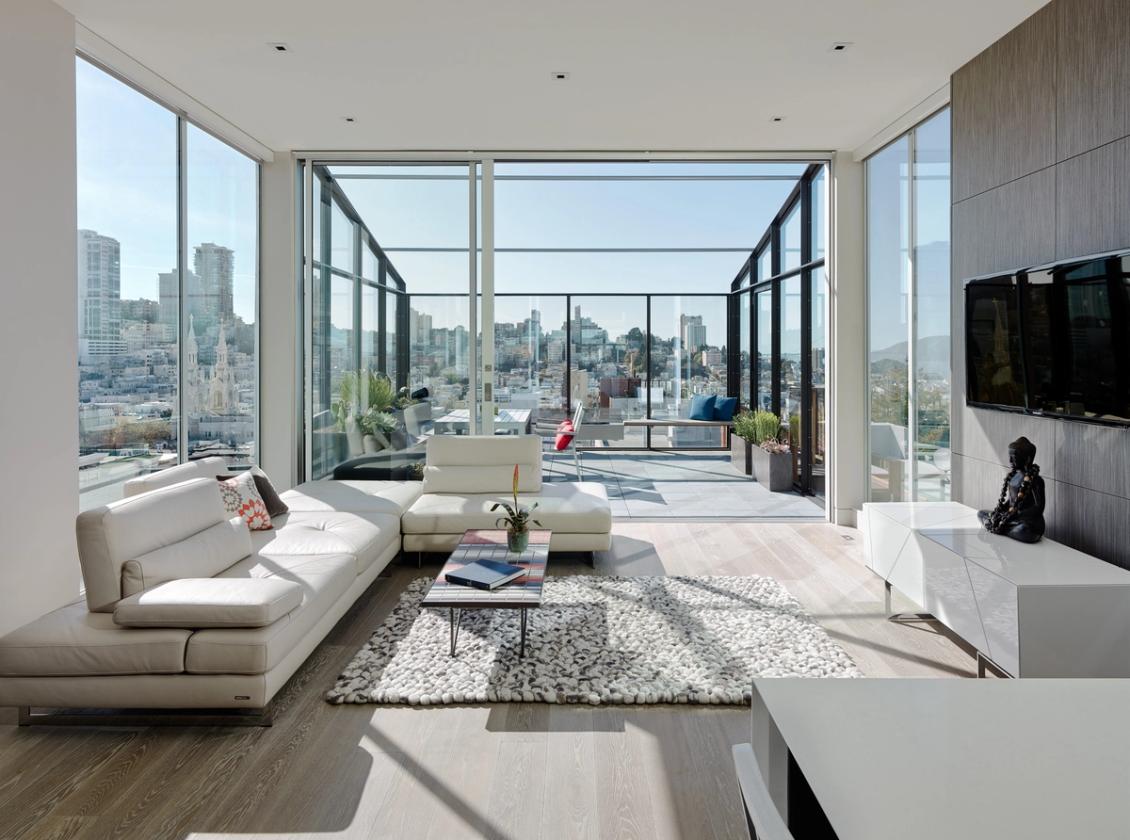
Kinetic Art
A custom kinetic sculpture by local artist, Reuben Margolin, hangs above the staircase - over one hundred fishing wires were individually fed through the openings of the perforated metal screen and are powered by an armature that introduces a fluid three-dimension wave motion into the piece.
