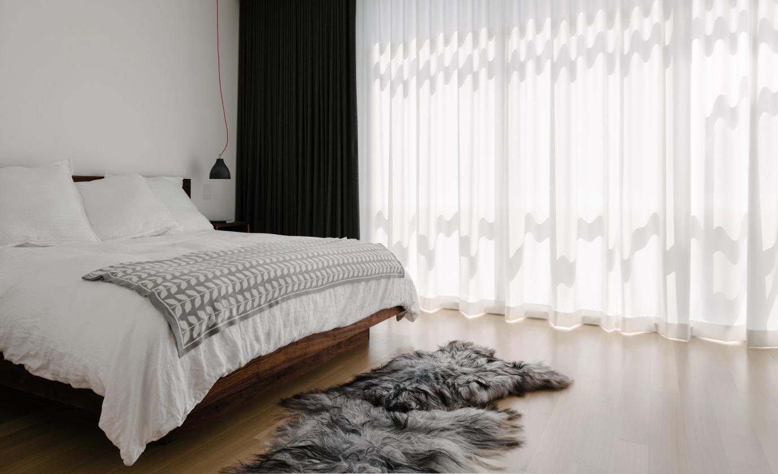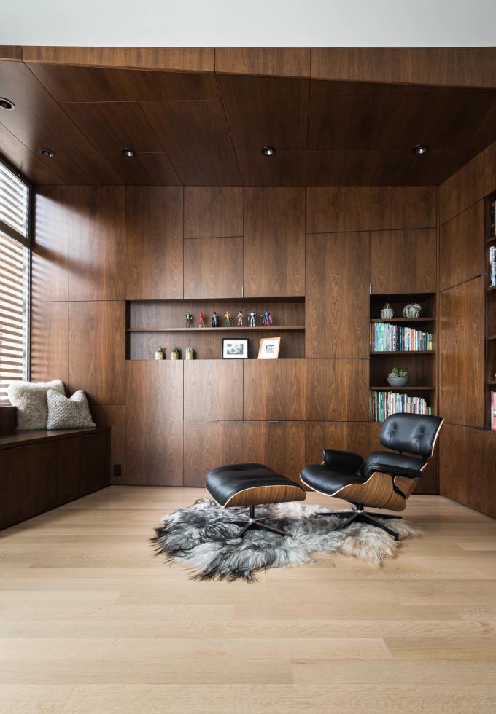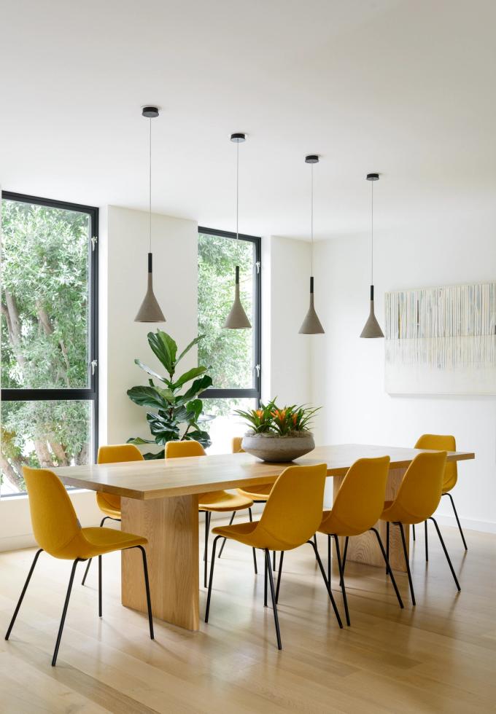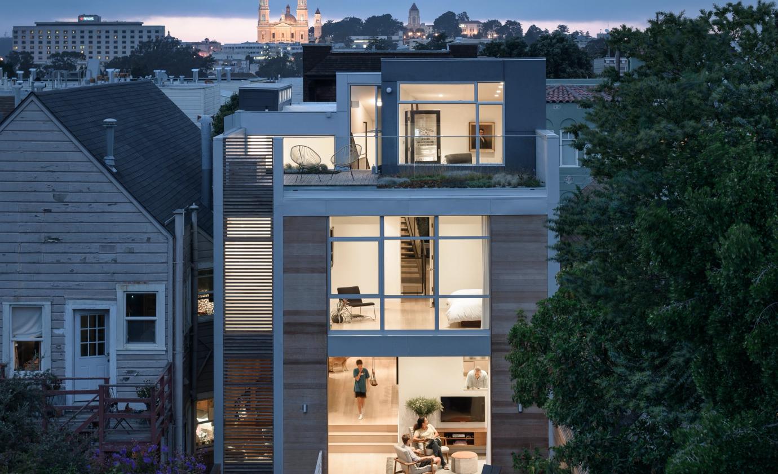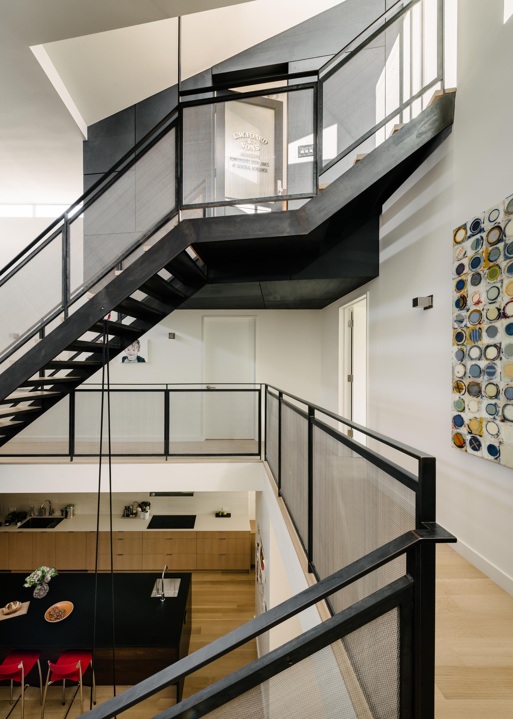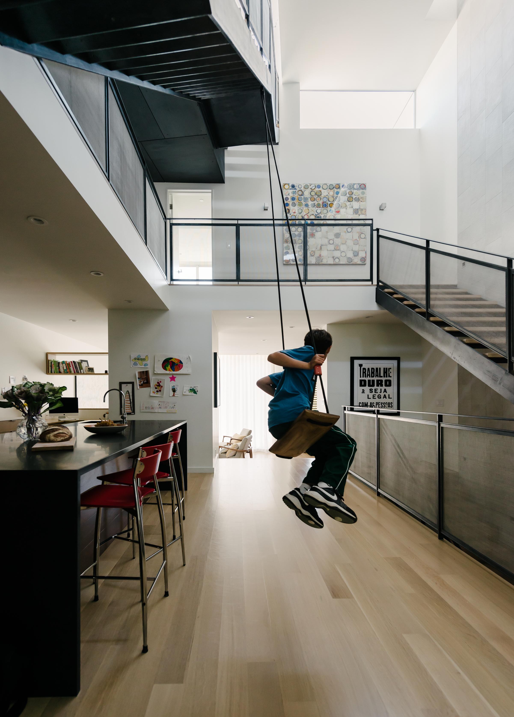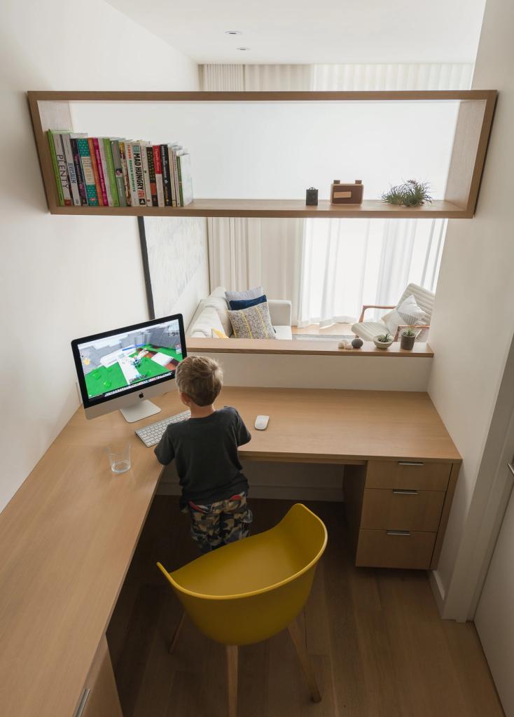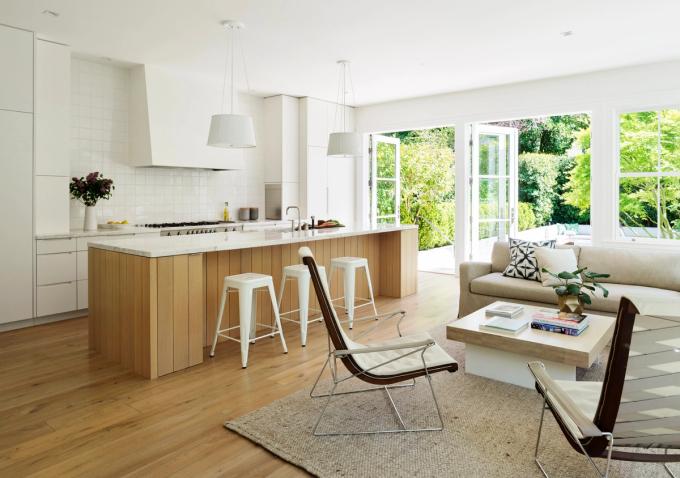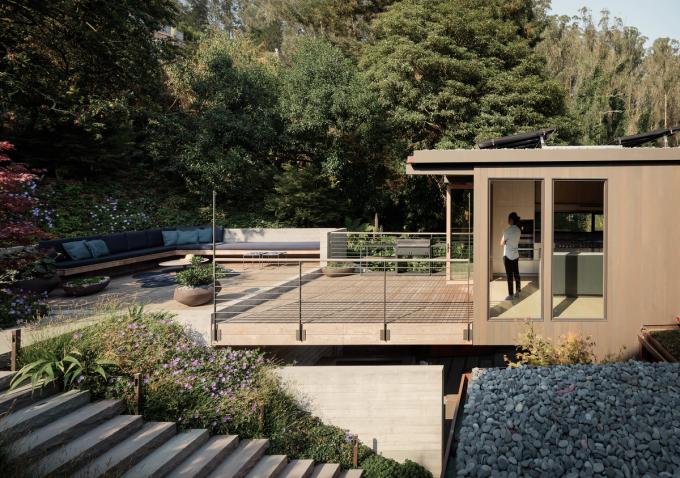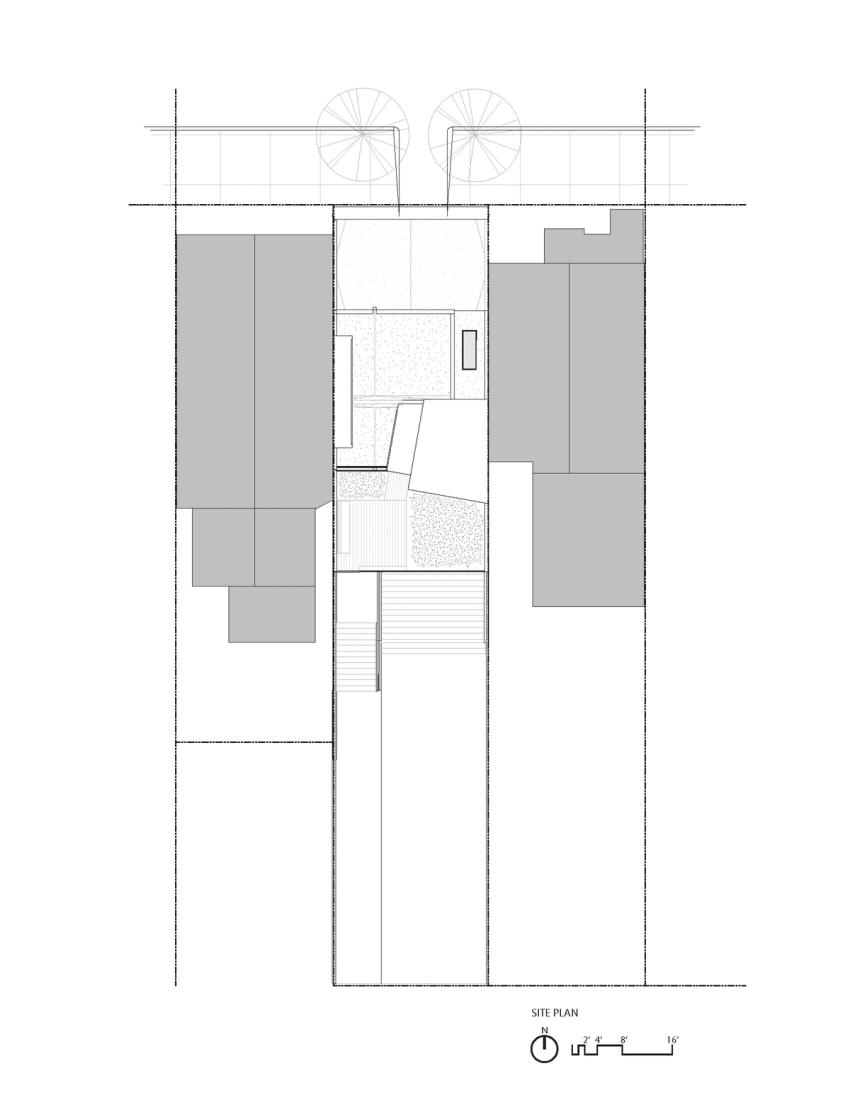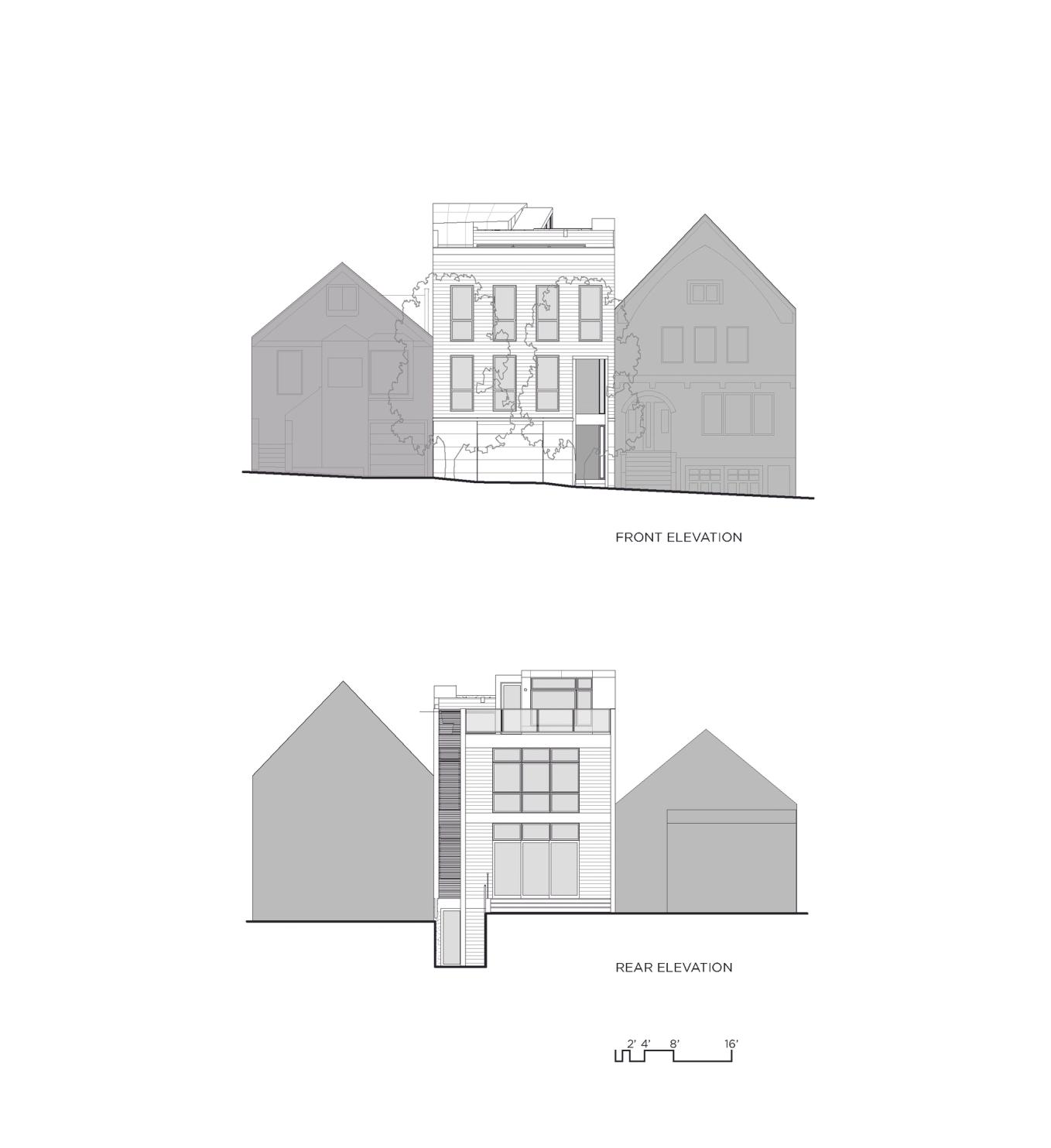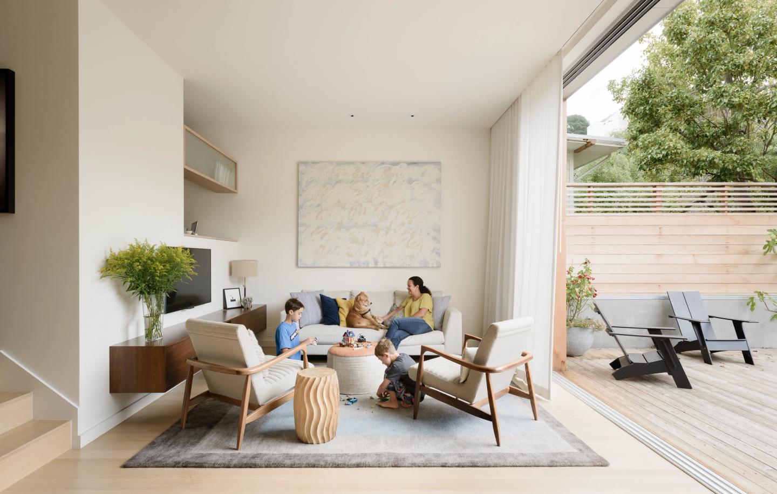
10-017 Fitty Wun
Fitty Wun reflects the playful personalities of the clients - a couple with three active young boys and a “work hard, play hard” approach to life. The family dreamed of a home centered on large, light-filled central spaces where the kids and friends of the family could comfortably enjoy today - and ten years from now.
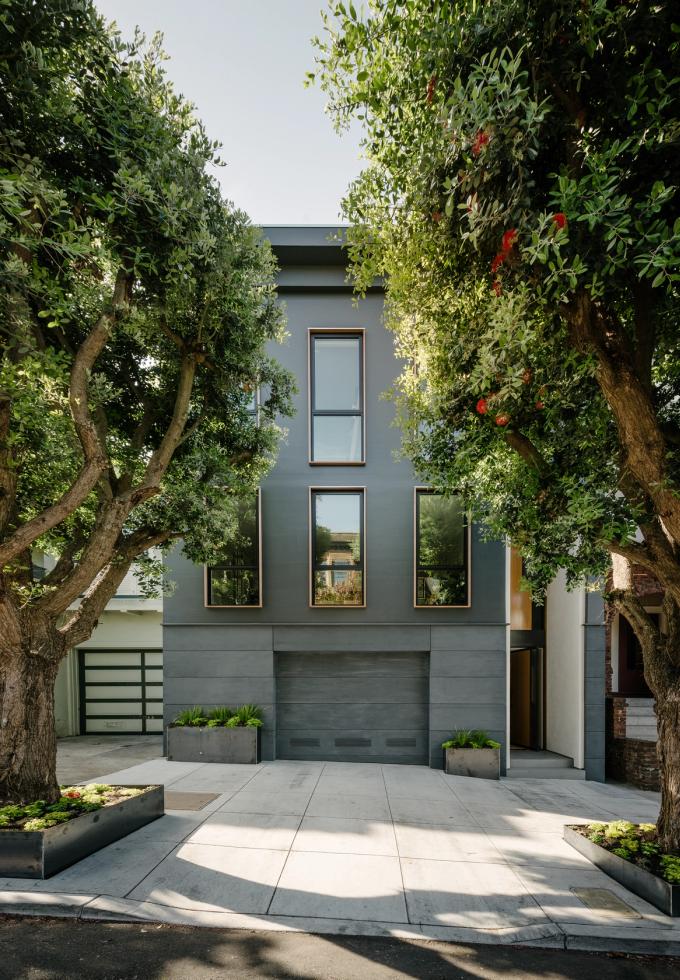
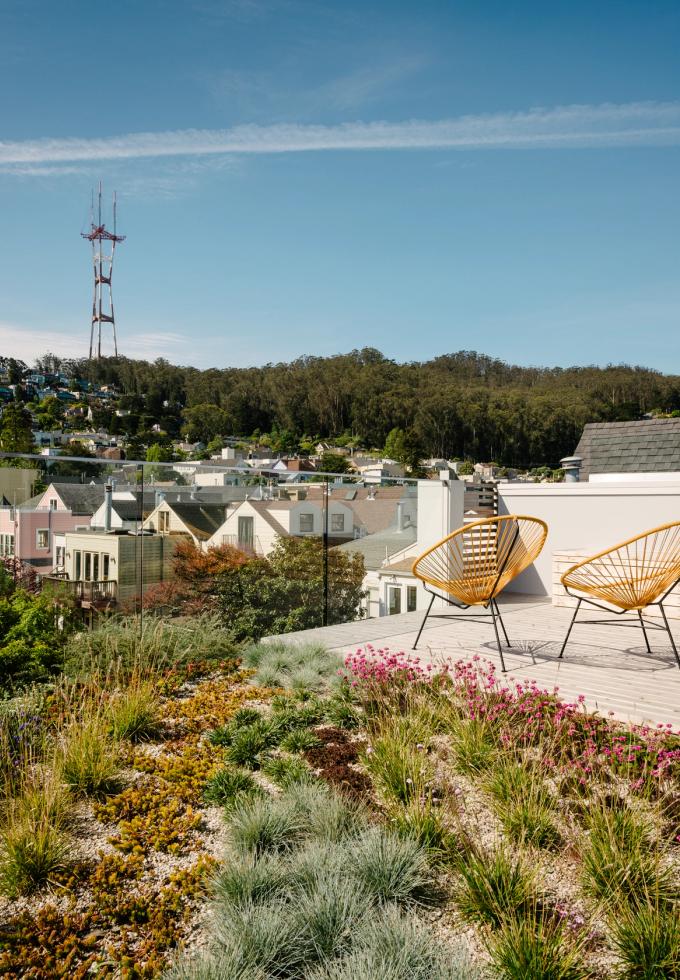
The completely reworked front façade is an interpretation of a traditional townhouse - a simple composition that blends in with the neighborhood, while hinting at the modern interior through scale, material choice and updated detailing. In contrast, the modern composition of the rear façade directly reflects the modern sensibility of the interior architecture with large apertures that form connections to the rear yard. The newly excavated sunken courtyard provides both physical connection and natural light to the basement level.
On the main floor, an open plan kitchen, living, and dining area opens upward to the ceiling, bringing light down from two stories above. Nooks and innovative storage solutions allow the space to serve as the hub of the household without clutter. The living room flows out onto a deck and into the backyard, providing indoor and outdoor living and play spaces.
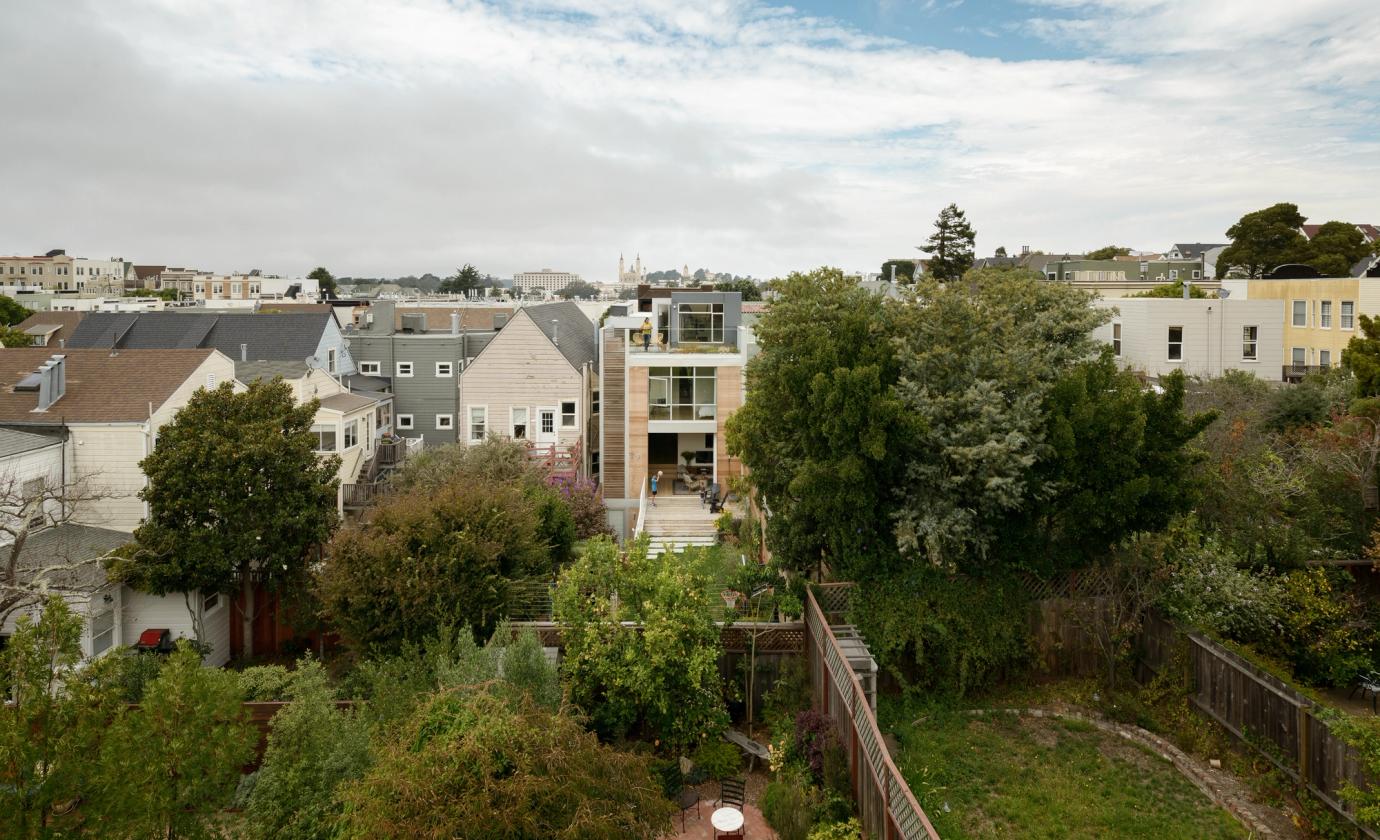
Playful Spaces
The metal-screened stair leads from the street-level entry to the upper floors, where a catwalk connects the bedrooms and rings the atrium. The primary suite is located along the rear of the upper level with a floor-to-ceiling window that provides strong visual connection to the rear yard. In the children’s bedrooms, loft areas take advantage of the verticality of the space and connect the rooms via a hidden passage door for the kids to crawl through.
“We wanted something fun. This isn’t a cucumber-sandwich kind of family,” said Lane Foard for the WSJ, rocking on the swing on a Sunday morning with his 6-year-old son Jake perched on his shoulders.
