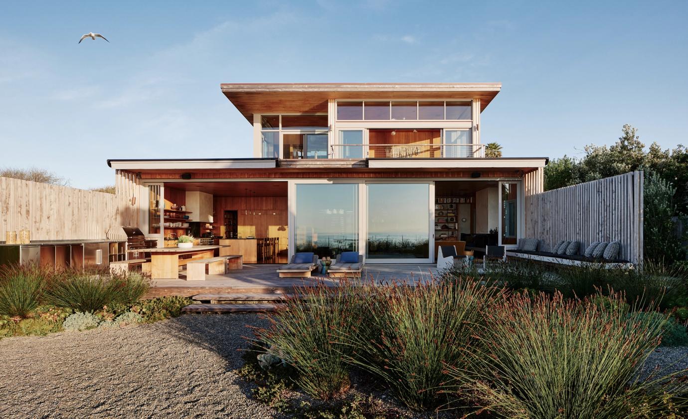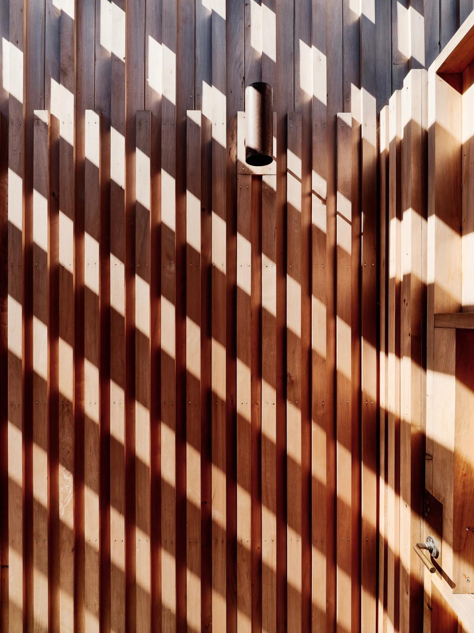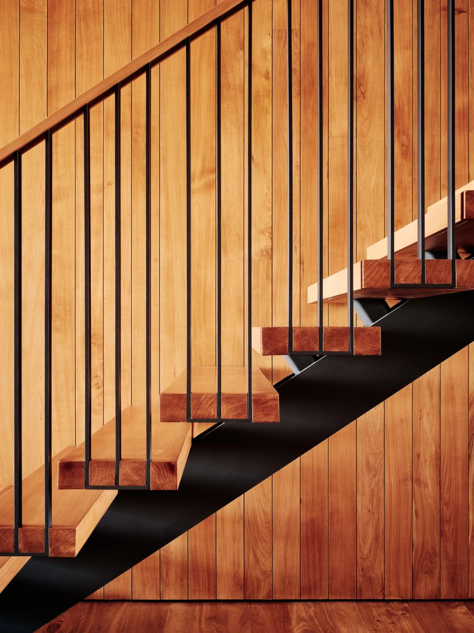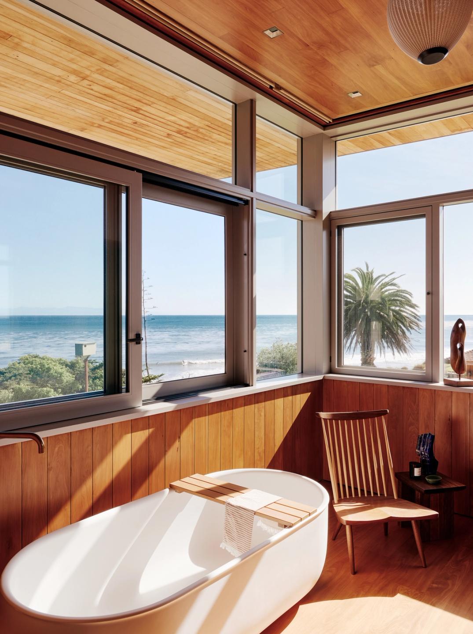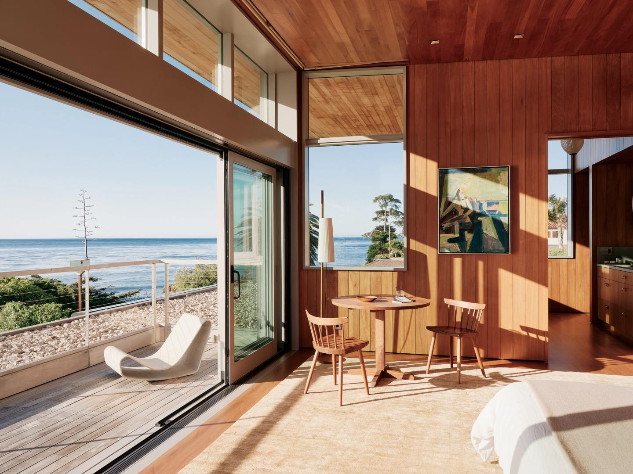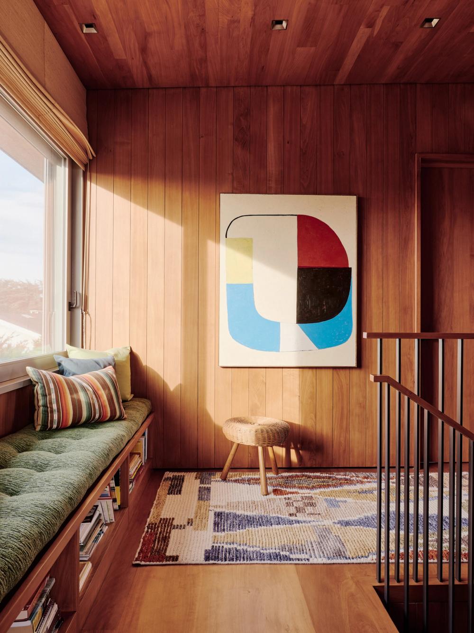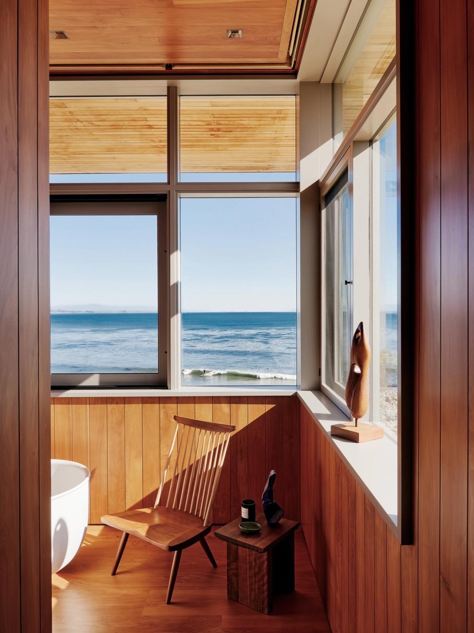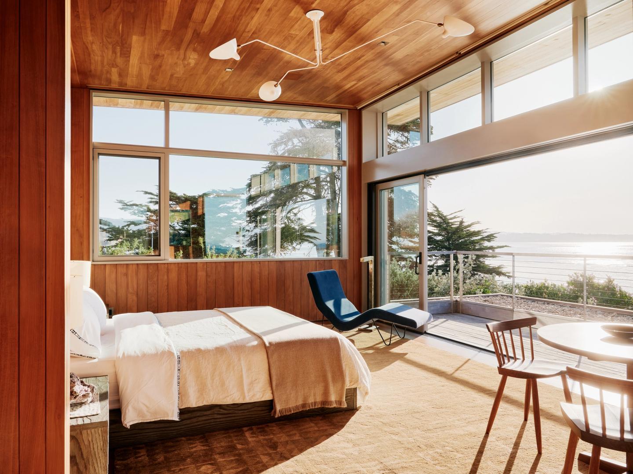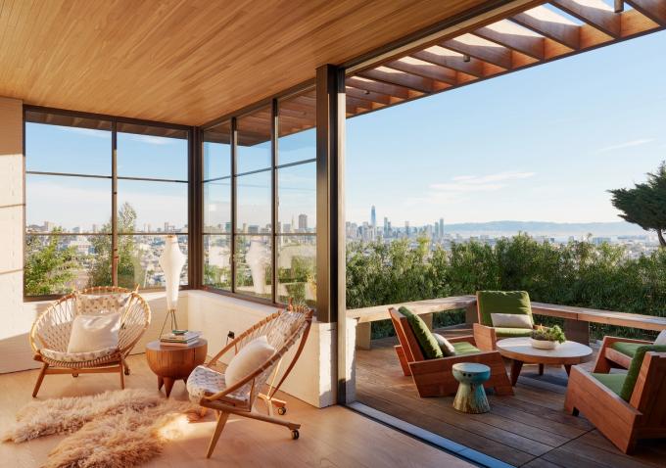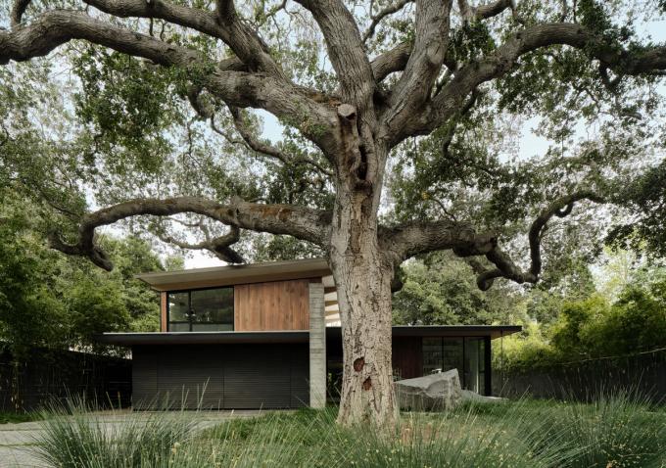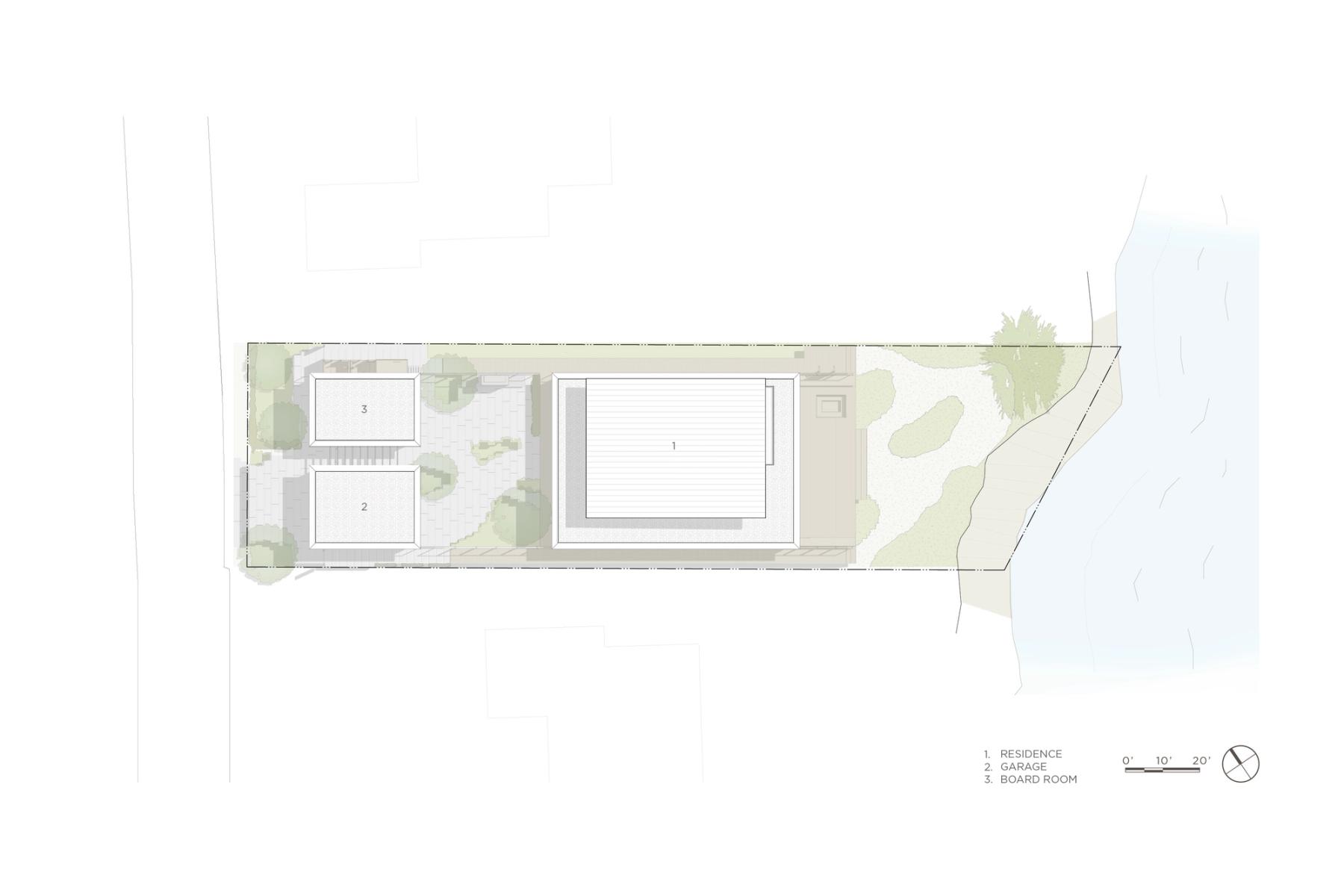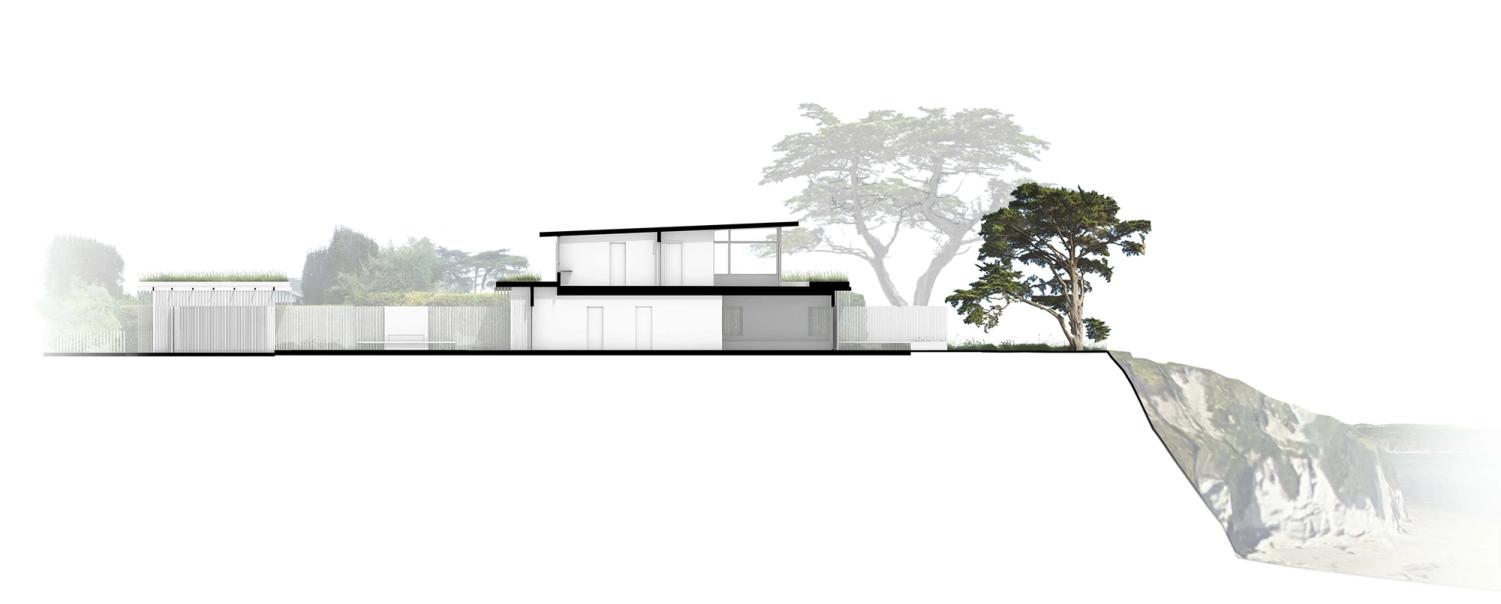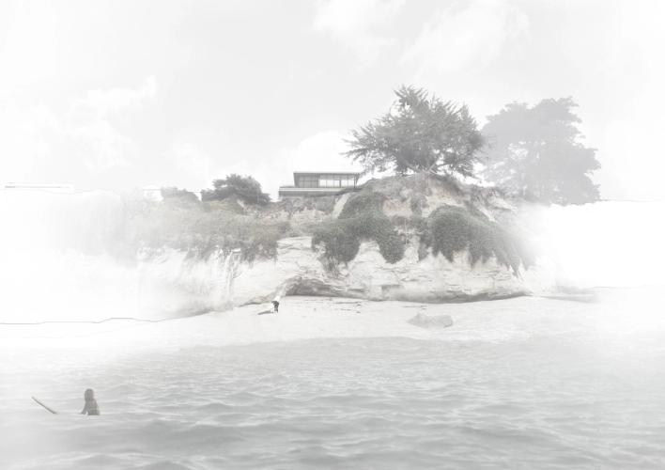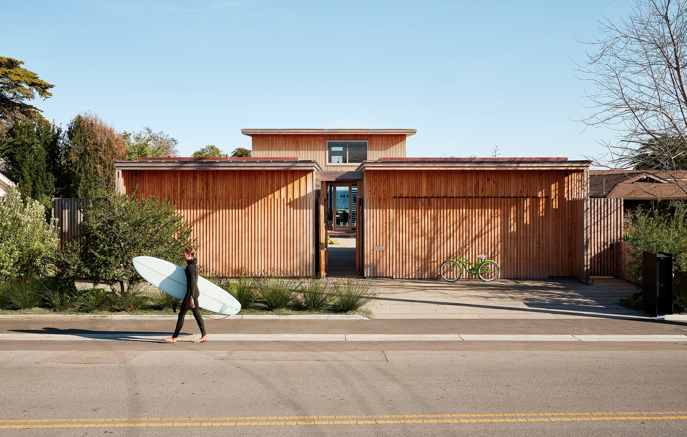
14-004 Surf House
A hidden jewel in Santa Cruz, Surf House brings a polished bohemian feel right up to the edge of one of the state’s best surf breaks. The clients were well-versed on the nuances of the site and dreamt of a home that fit naturally and sustainably into its beachy, eclectic locale.
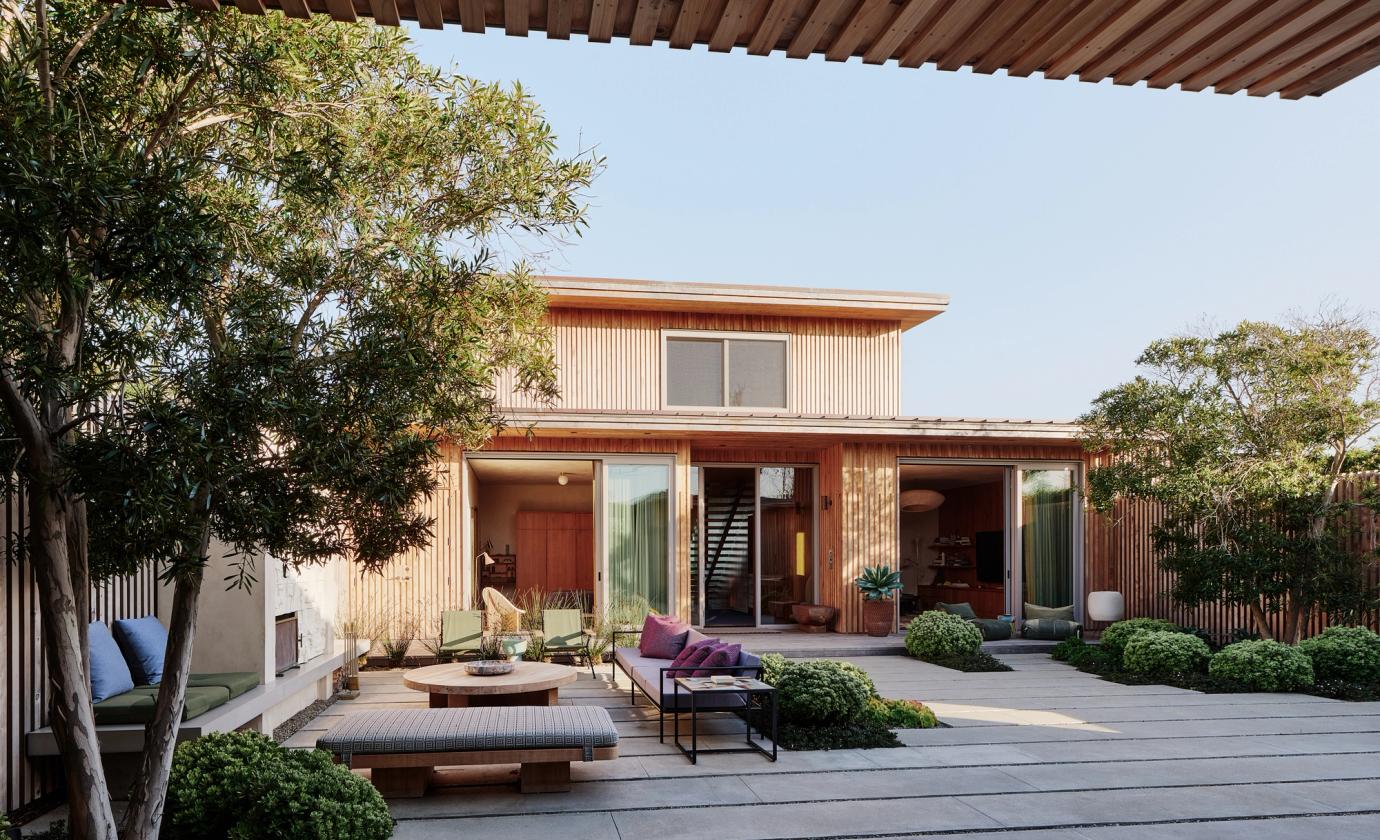
Subject to a 100-year geologic setback requirement as well as the CA Coastal Commission, a site-sensitive solution that respected both the coast and the community became a design focus. The 4490 sqft home is sited as a wind break: the rear yard and deck capitalize on ocean views, while the entry and front courtyard, tucked behind two separate structures (a customized surfboard storage unit and garage), sit where the sun shines most in the winter, acting as a warm, light-filled cloister all year round, protected from the coastal winds.
Surf House’s public spaces capitalize on indoor/outdoor connection, seamlessly transitioning from the intimate front courtyard to the warm and open great room and kitchen, finally opening up onto the back patio overlooking the sea. Large sweeping doors open to connect the living space to the spacious back deck, which is fit with an in-ground hot tub and outdoor kitchen perfect for entertaining visiting family and friends.
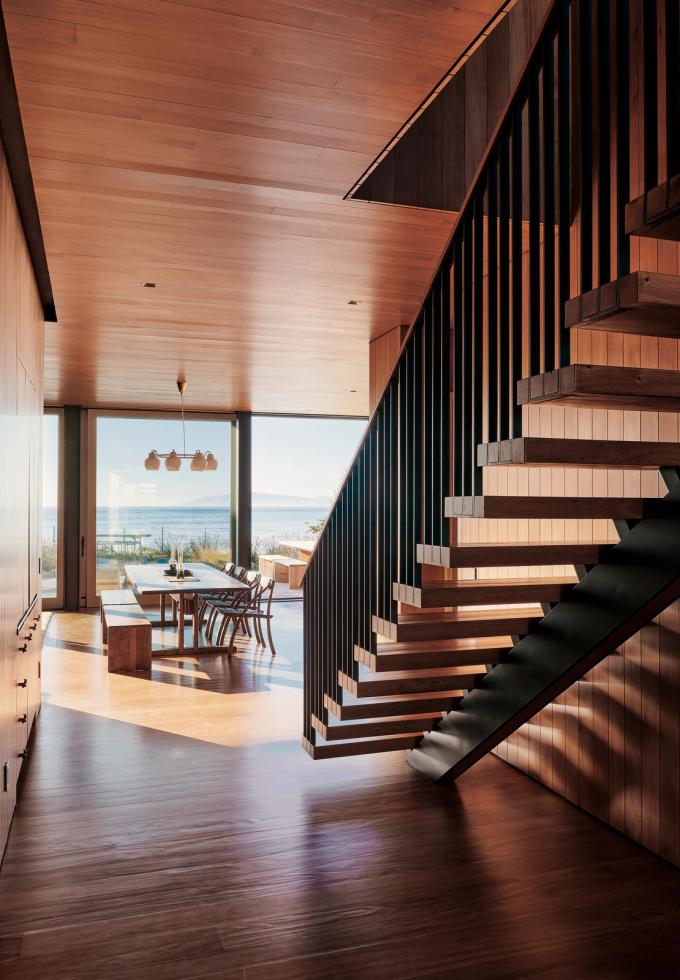

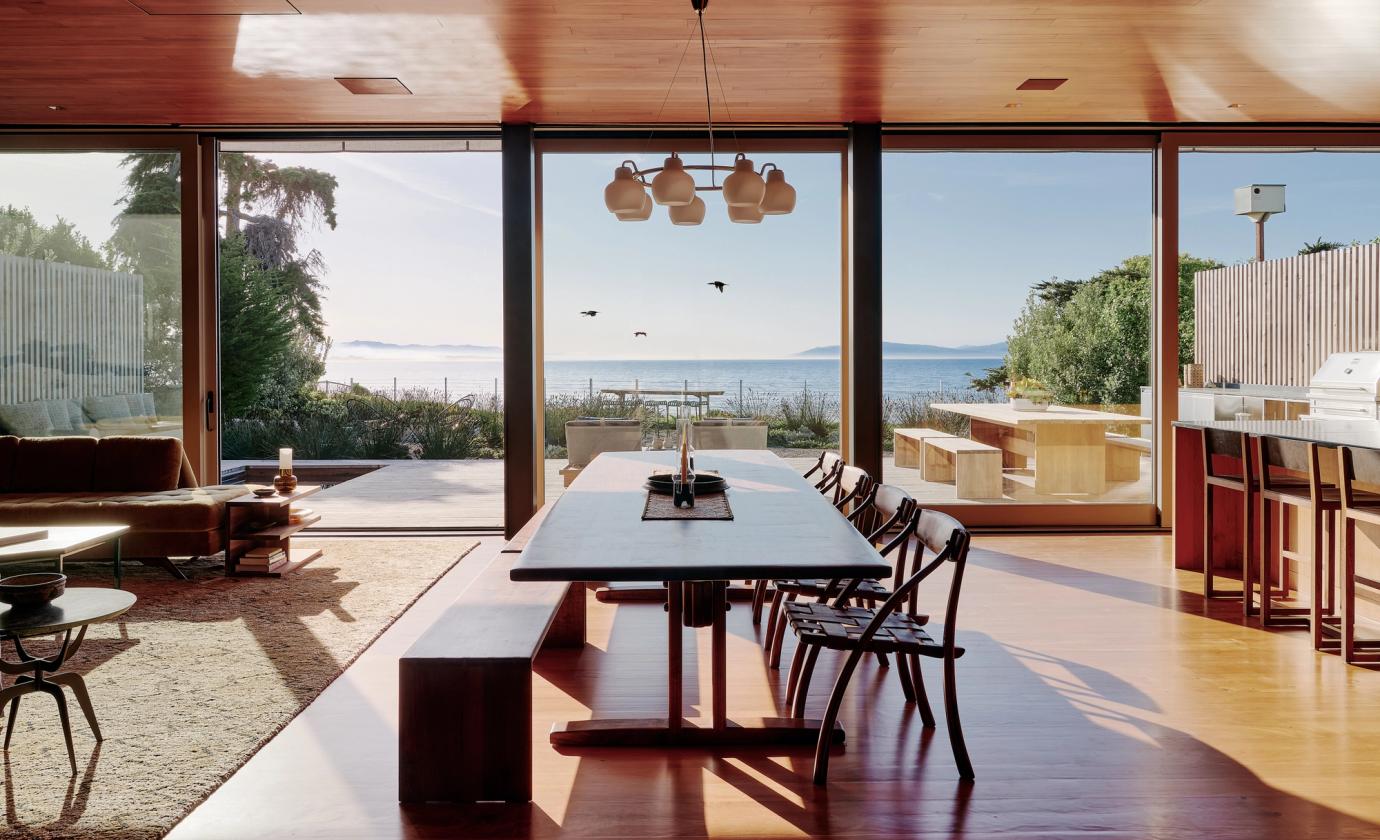
Materials
Feldman Architecture enlisted the help of Evan Shively of Arborica, a sawyer that reclaims and repurposes Native Californian timber, to provide the project with locally sourced interior and exterior cladding. Monterey Cypress, a robust, resilient, regal wood, is accustomed to the site’s coastal California climate and when left unfinished, weathers to a sophisticated grey– the wood also therefore quickly becoming a focal point of the home’s design.
The exterior is clad with board and batten slats, setting up an exterior and interior palette present throughout the home. Waste in the milling process and trunk use was minimized by holistically integrating every level of wood grade and their respective quantities into the design.
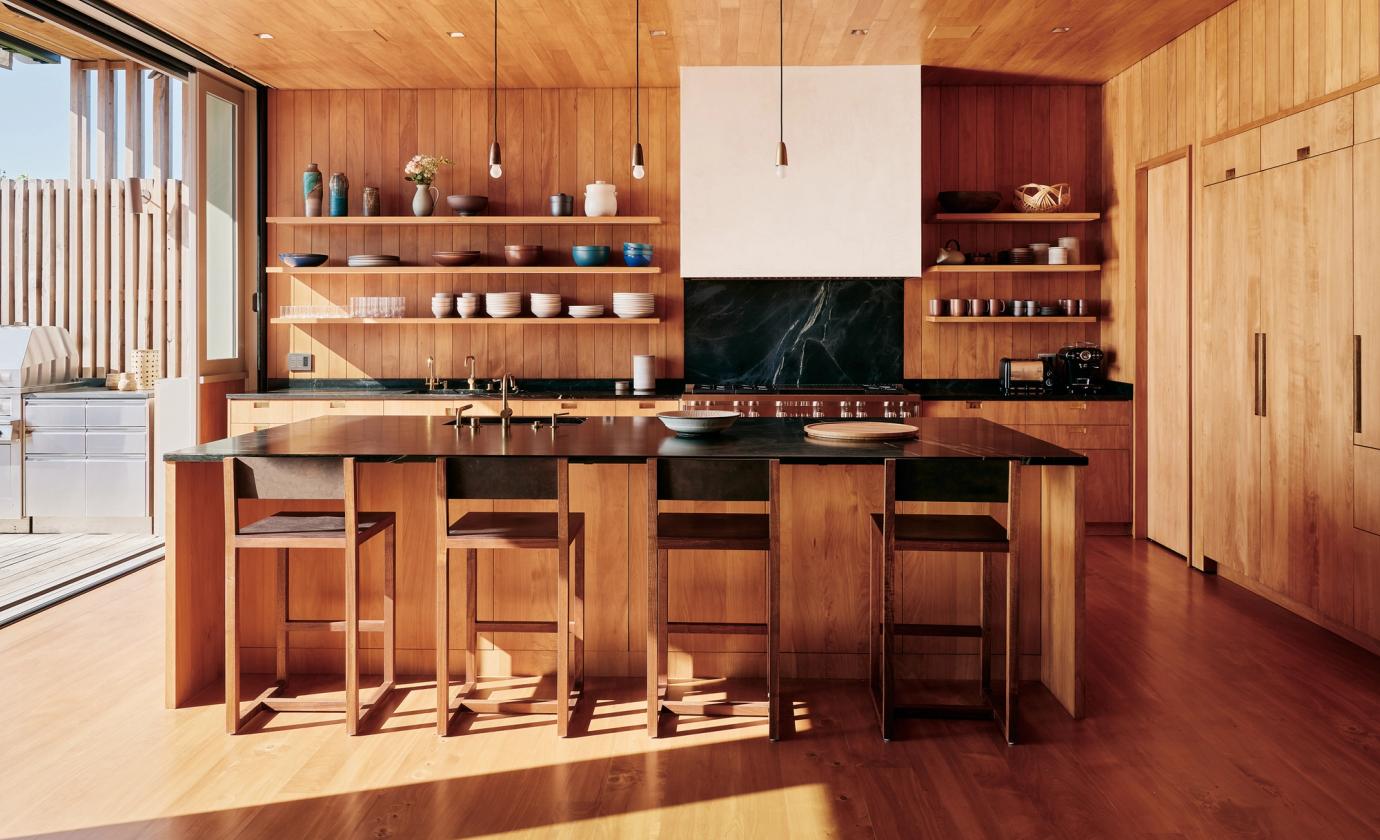
Public to Private
Upstairs, as the home transitions from public to private, Monterey Cypress dissolves into plaster, diversifying the palette and drawing attention to carefully designed architectural details. Thoughtfully placed windows weave surprising glimpses of blues and greens into the earth-toned interior finishes. The primary bedroom features floor to ceiling glass walls facing the waves, opening onto a private balcony with views of surfers below.
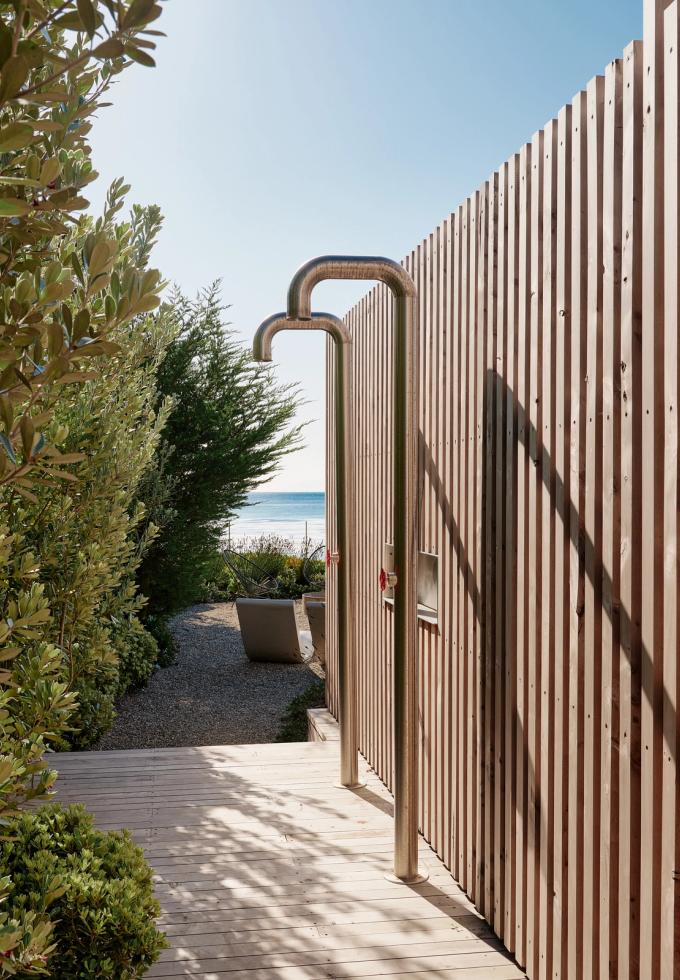
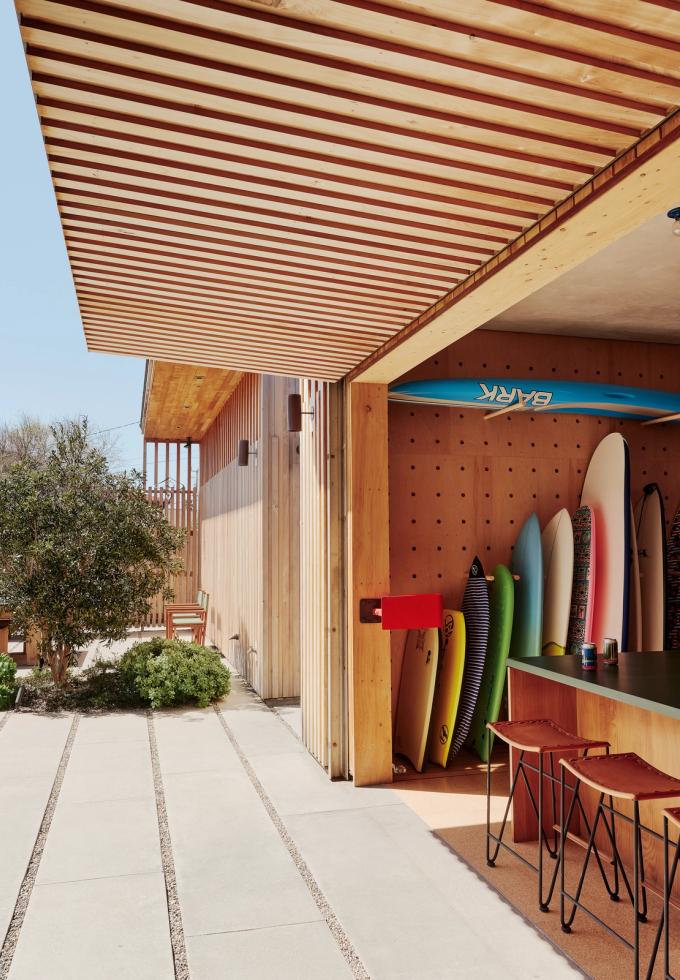
“It feels like we’re living inside a fine piece of furniture, crafted by artisans at the top of their field. I love to lie on the couch and just let my eye trace all the details. We don’t think about the house as a place. It’s an experience. It’s peace. It feeds our souls.”
Client Quote
