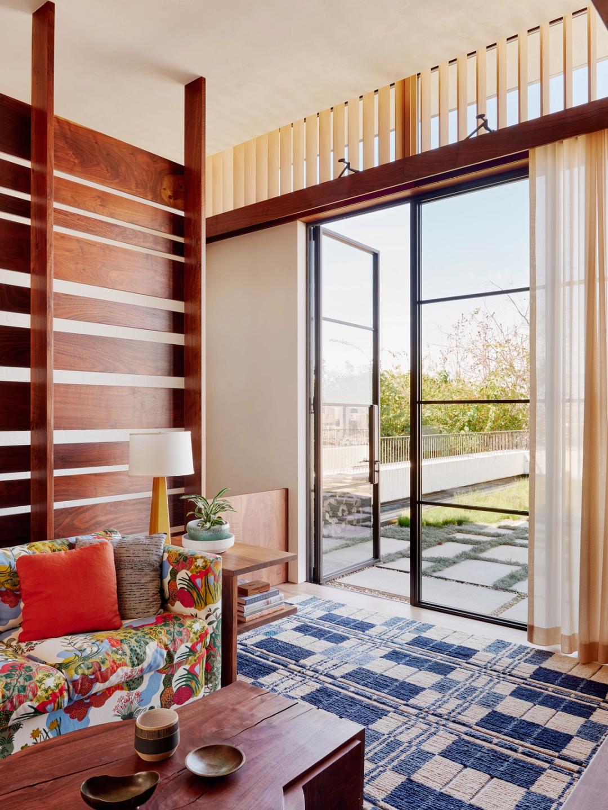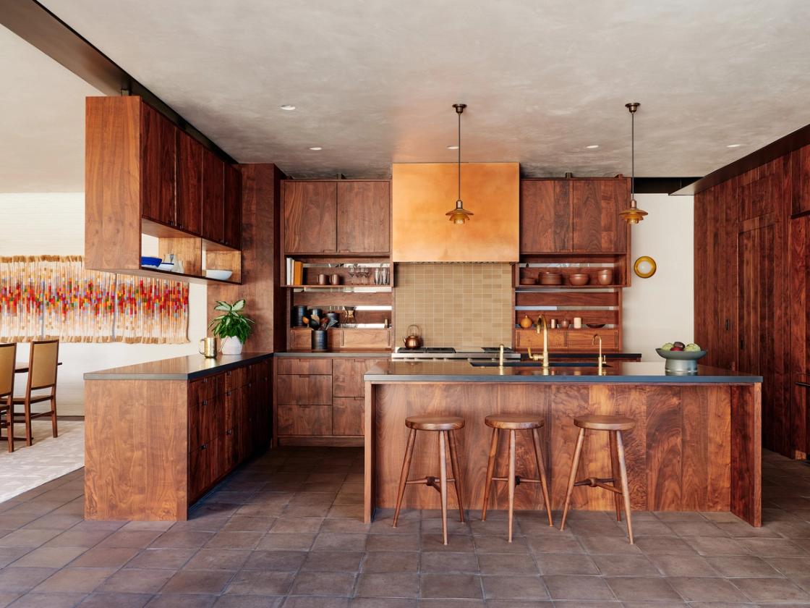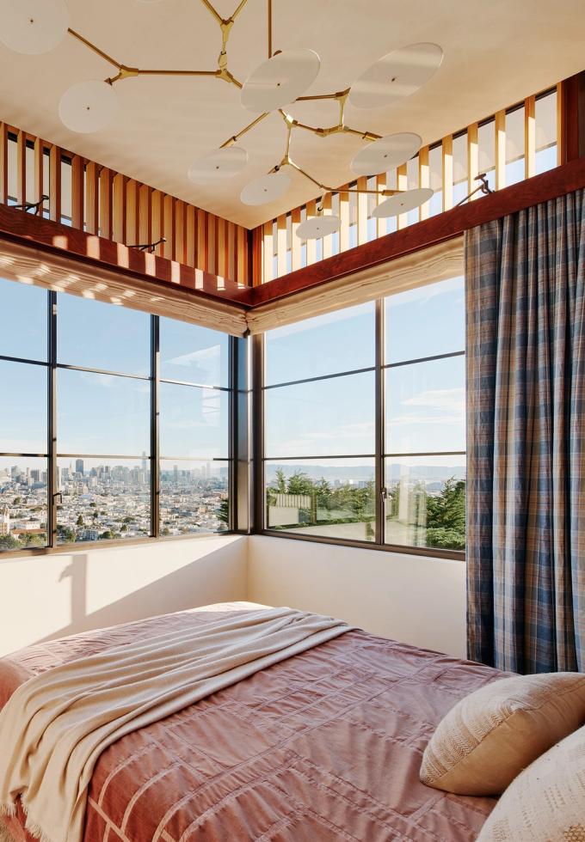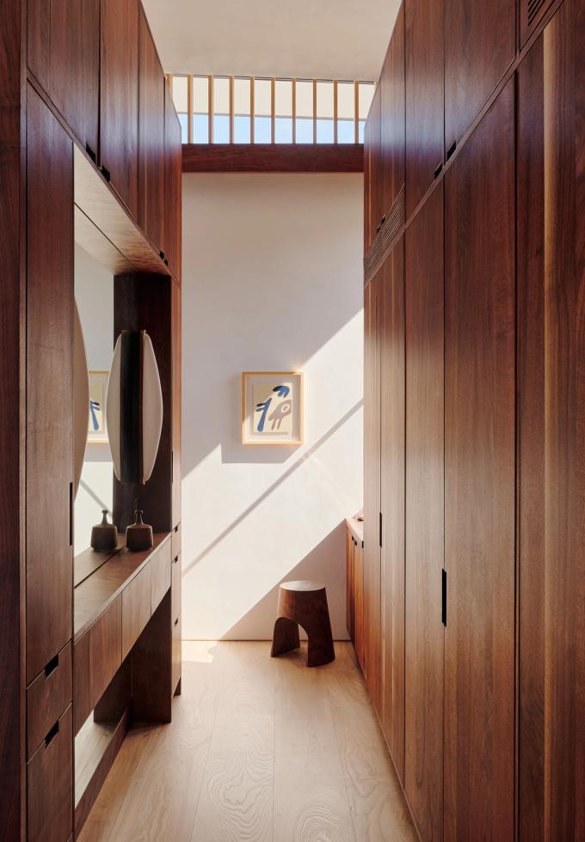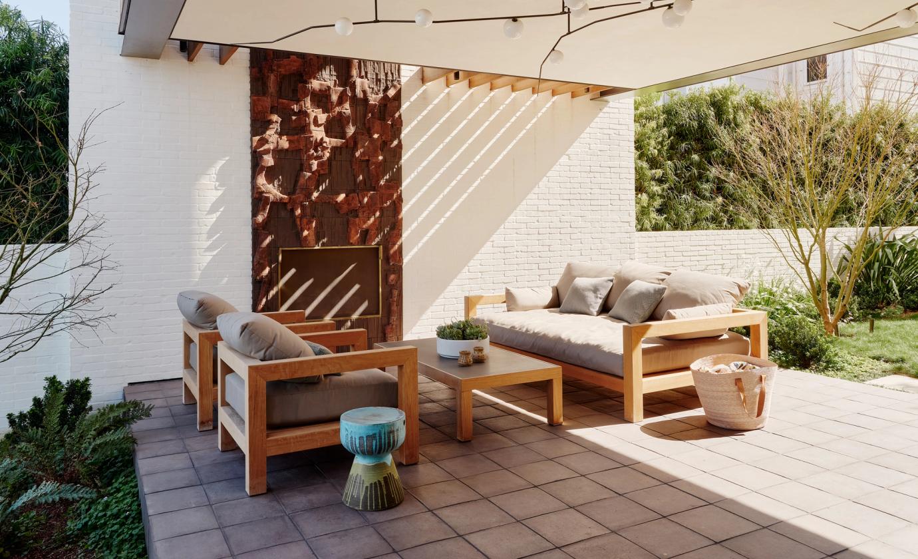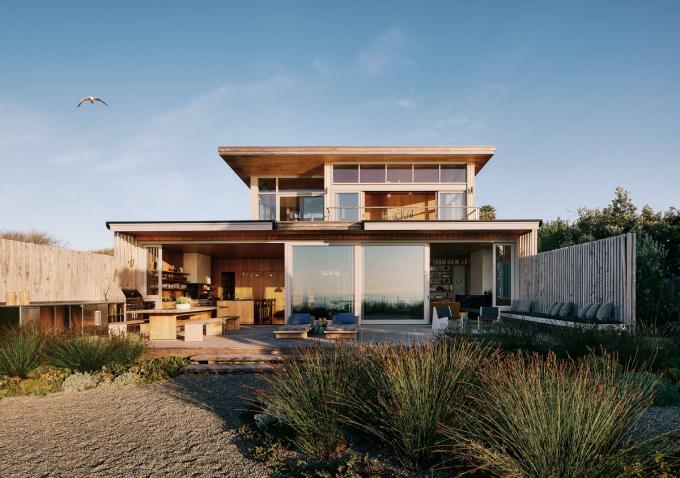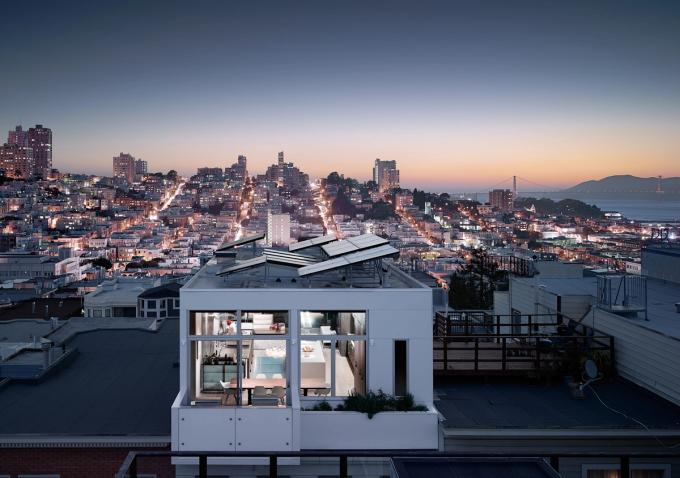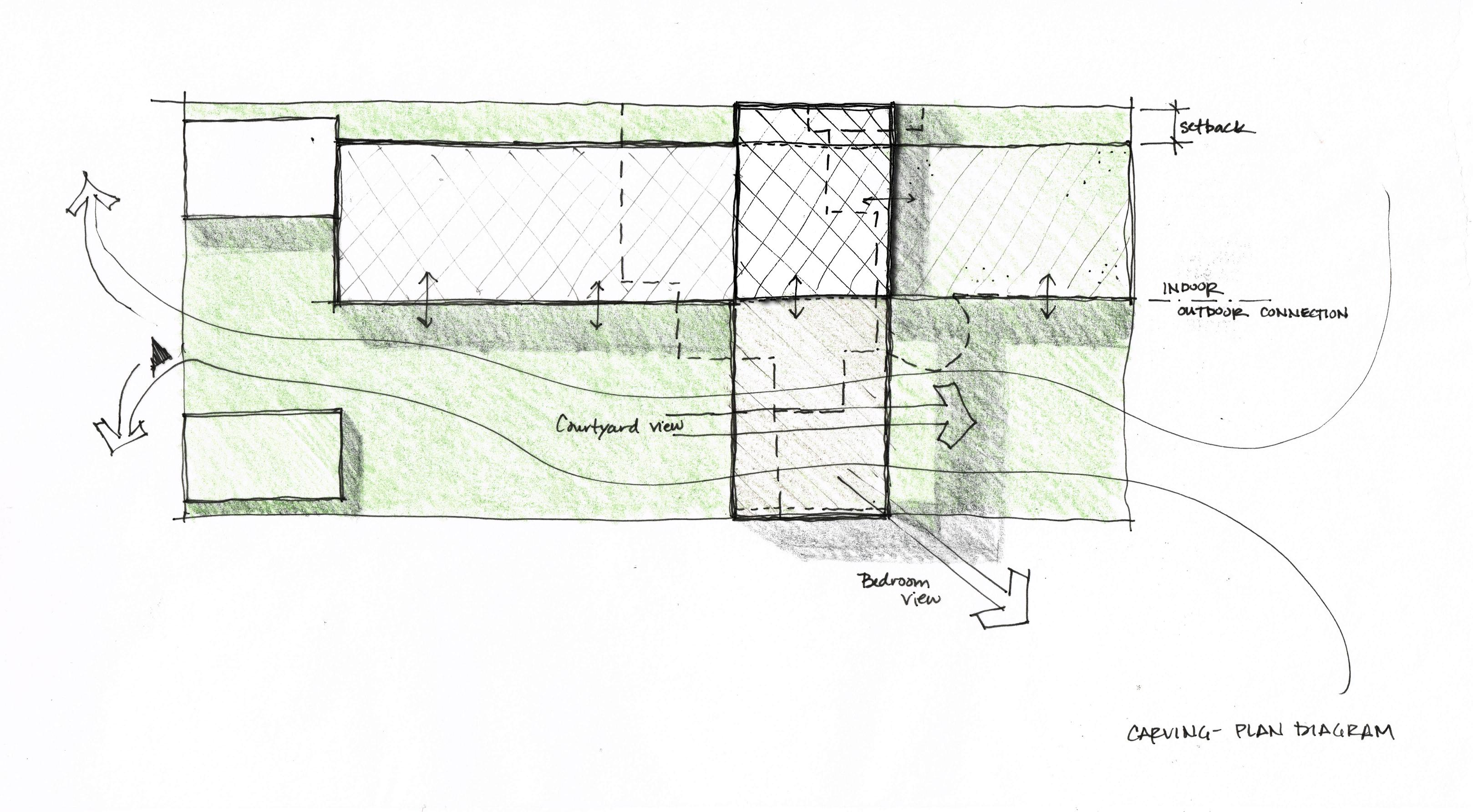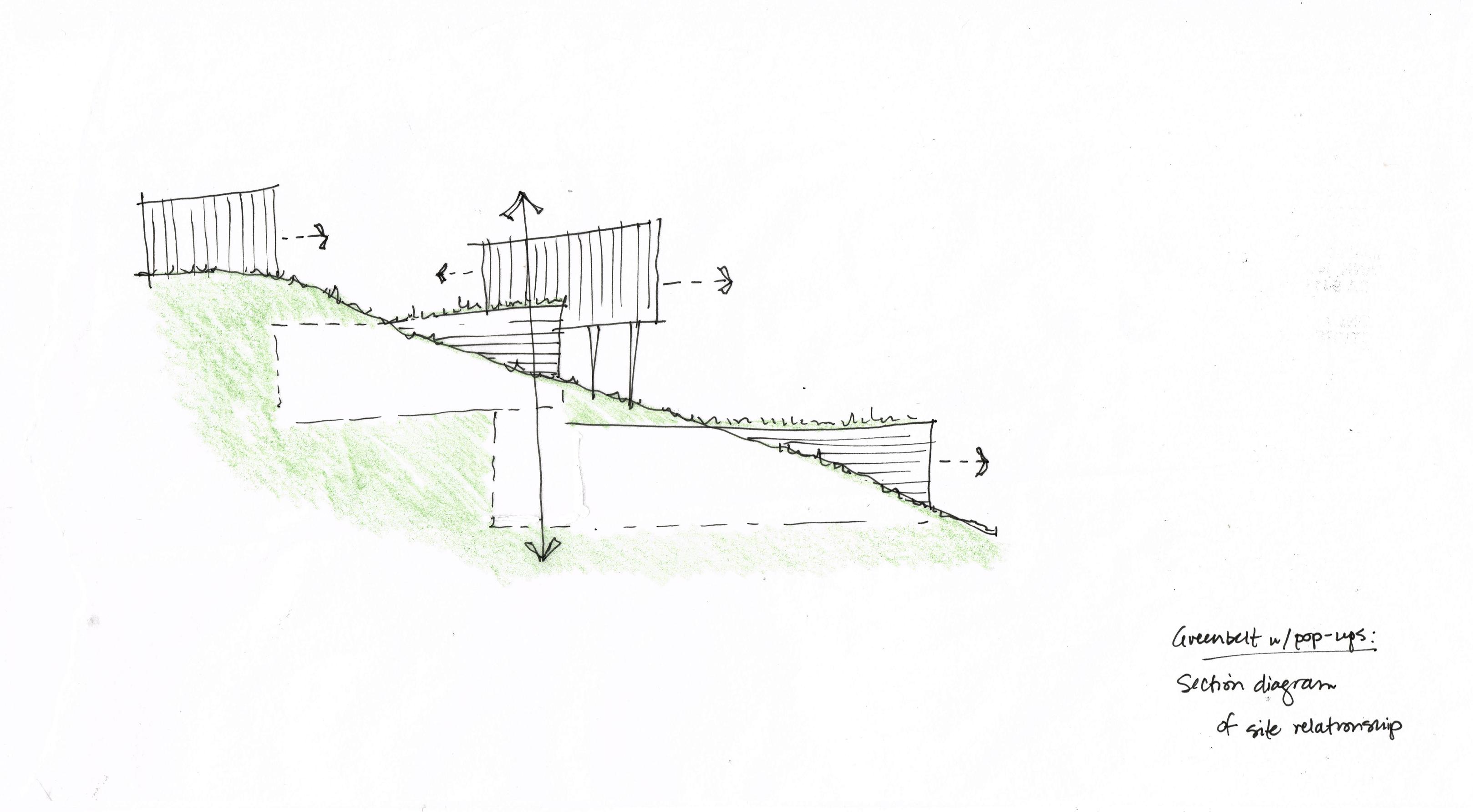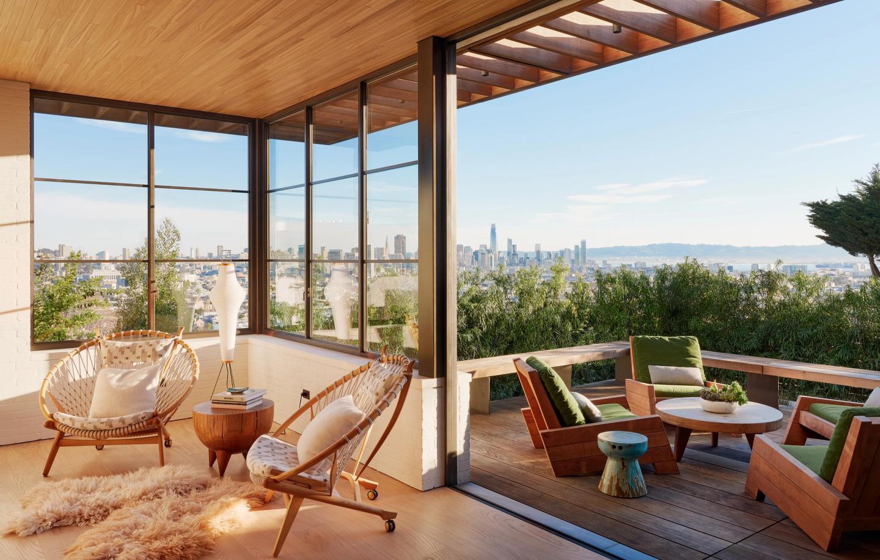
12-009 Urban Oasis
Perched on a double lot overlooking downtown San Francisco, Urban Oasis’s steep and sloping site served as an inspiration for an inventive modern design. Feldman Architecture set out to maximize the home’s indoor outdoor connection and emphasize shared space for clients with young children, while working with the original structure’s original, non-conforming footprint and orientation.
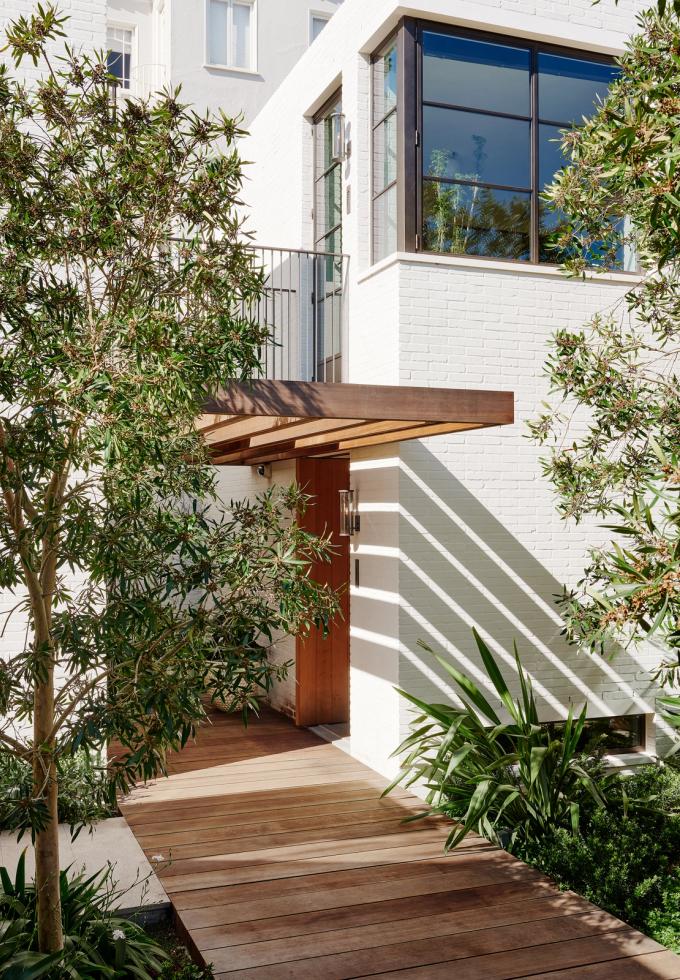
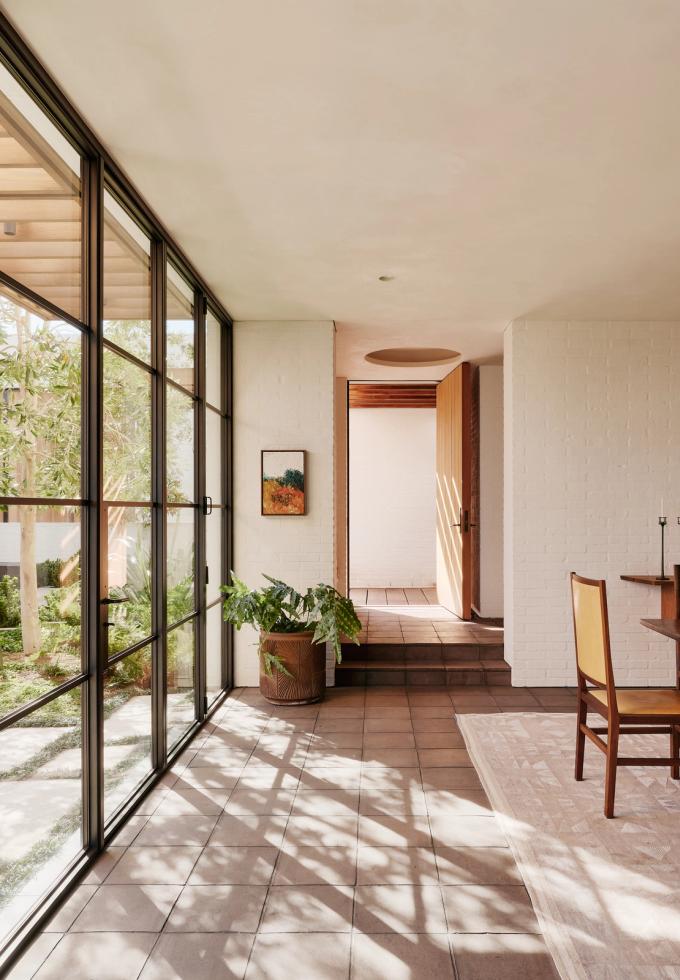
The existing home was unusually set back from the street on a lot that sloped steeply in multiple directions, allowing a glimpse of the breathtaking views of San Francisco landmarks to street passersby. The clients wanted to enjoy the view themselves, while maintaining the view corridors of downtown from the street and neighboring properties. Our designers responded accordingly, pursuing an elongated, low sitting layout that took advantage of the downward slope, not needing height to capture the view from all levels of the home. The main living area stretches lengthwise across the left side of the property, allowing greenspace to crawl and connect the entire site, unlike the much taller surrounding several-storied neighbors. The upper level perpendicularly spans the width of the site as a low hanging floating bar, maximizing square footage and allowing both the clients and the public to enjoy the breathtaking vista by minimizing the vertical scale of the home.
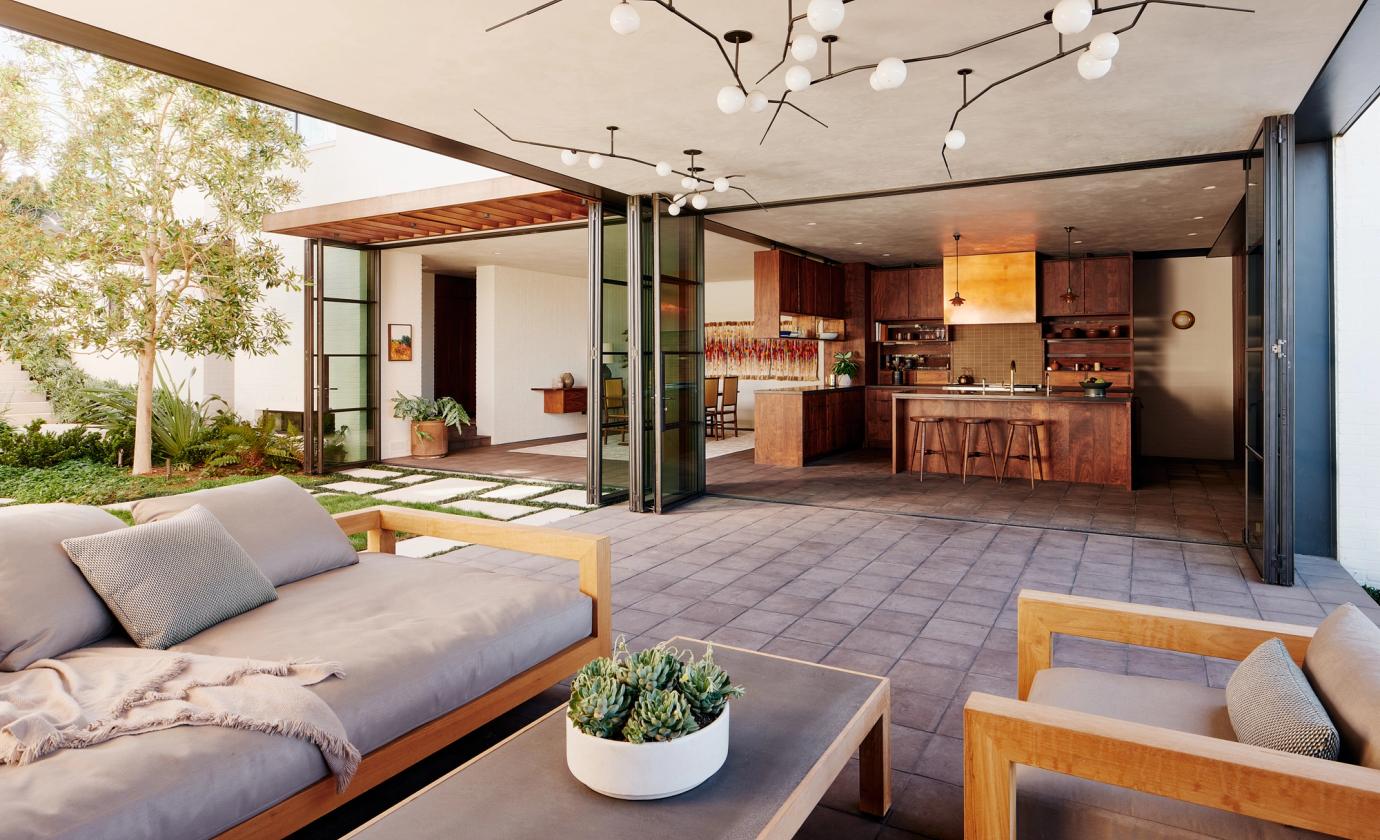
Sustainable Systems
The team paid special attention to ambitious sustainability goals, honing in on innovative rain and site water reuse, as well as solar energy harvesting to achieve a LEED Platinum certification. The rainwater story stands out – green roofs filter and capture rainwater, which, after additional filtration, feeds into the home’s laundry and bathroom water systems. Greywater collected from the home is then used to irrigate landscaping, and the cycle is refreshed. Additionally, all of the wood used is in its second life, rich Redwood exterior cladding and Walnut interiors were reclaimed or recycled from excess materials from local projects.
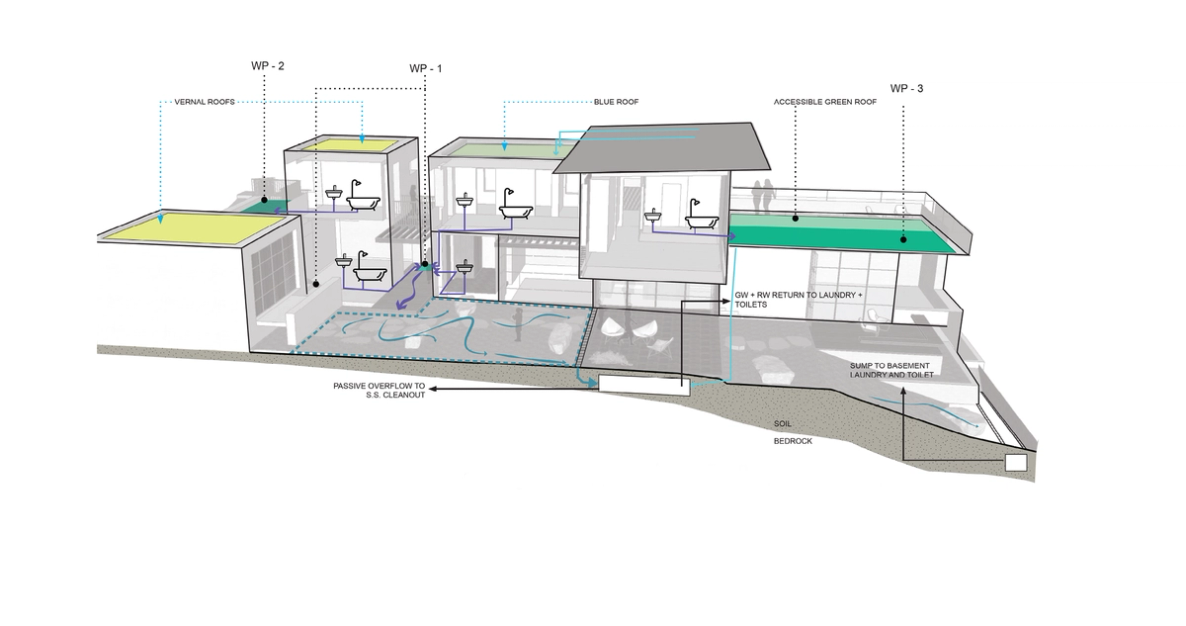


Materiality
The home is clad with plastered white brick which wraps into the interiors - a thoughtful mixture of white brick and rich California Walnut casework juxtapose light and dark, warm and modern.
The public spaces on the first floor are lined with steel and glass doors, further emphasizing and encouraging an effortless flow between indoor and outdoor.
