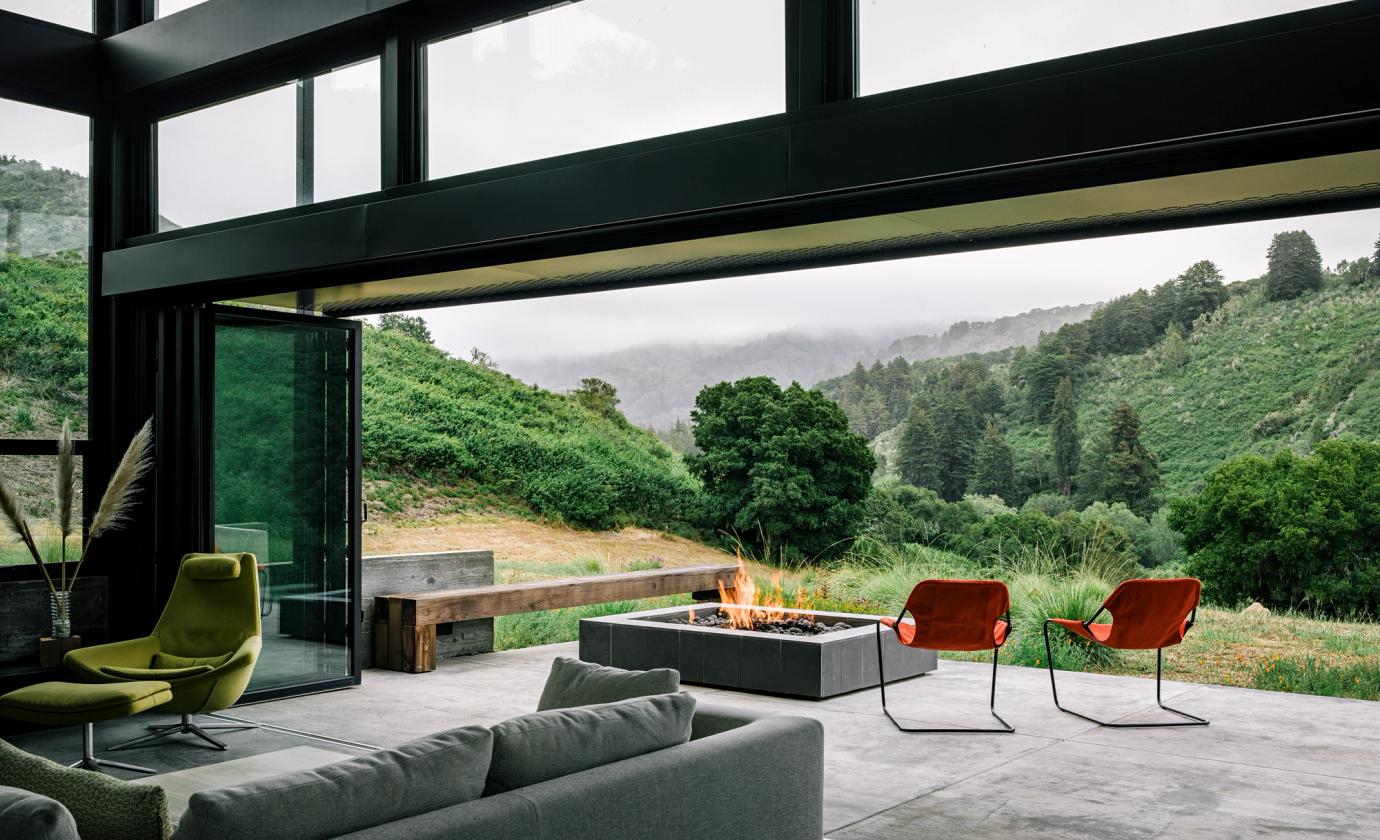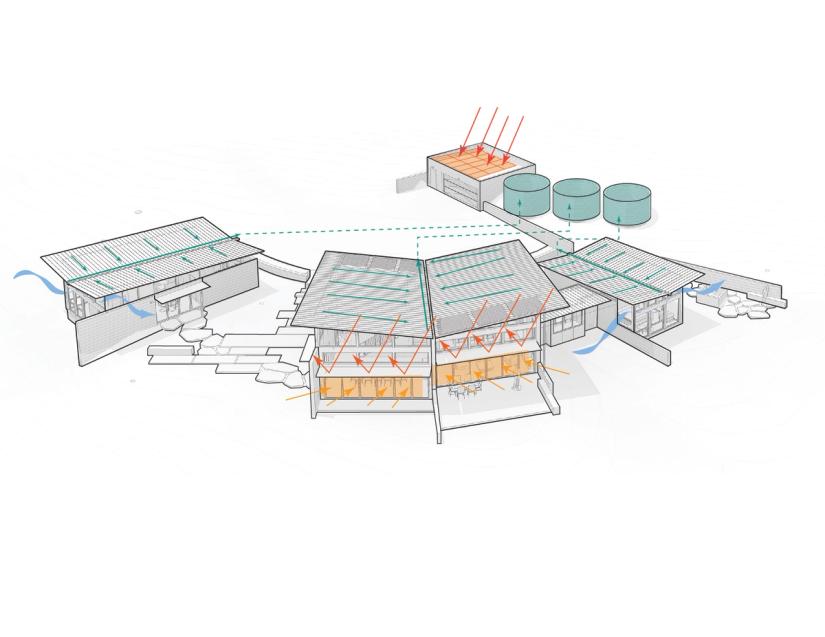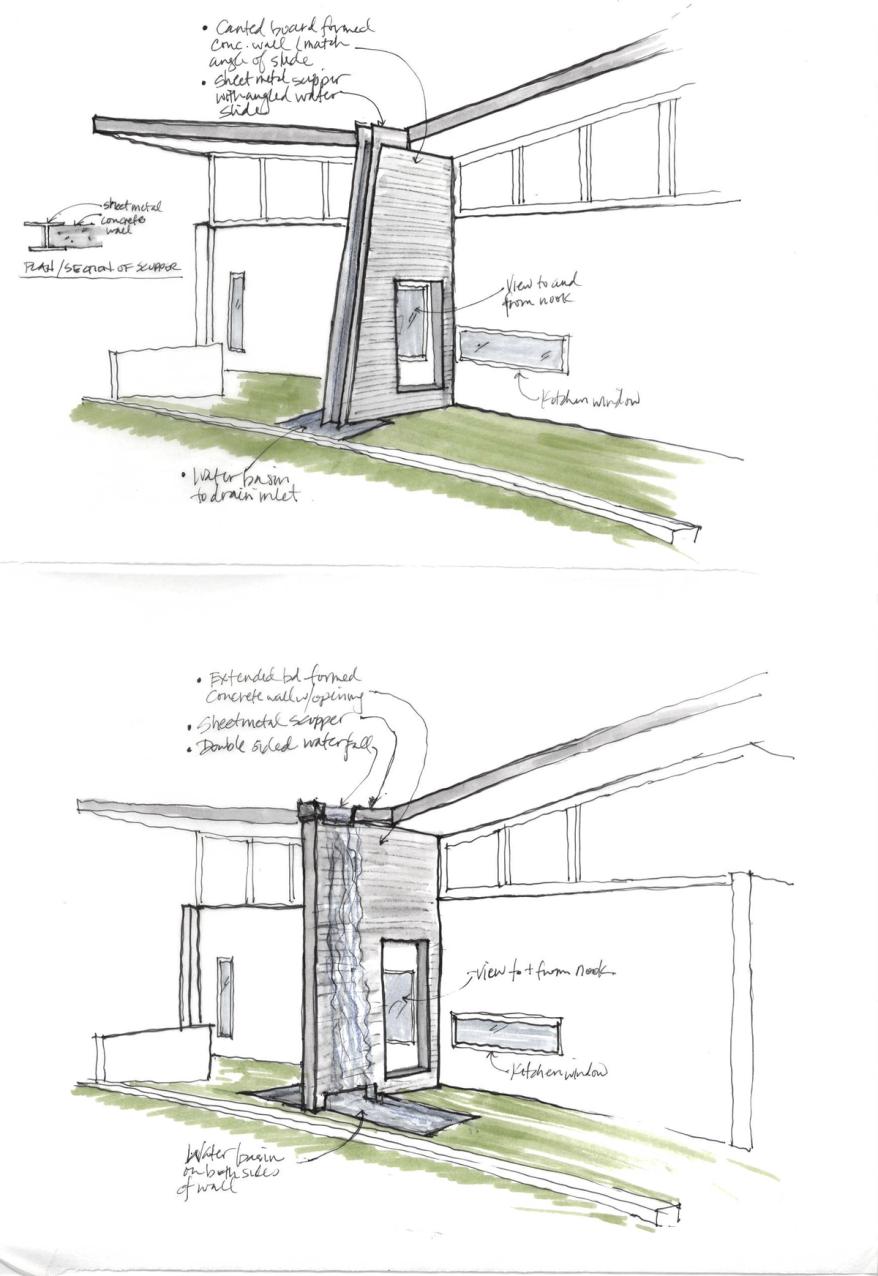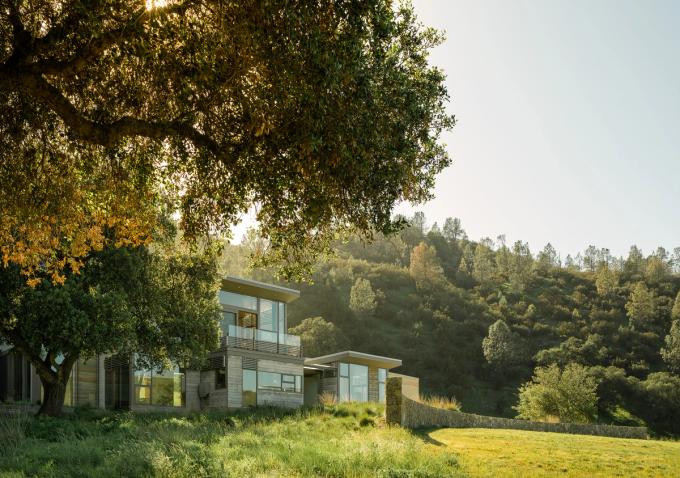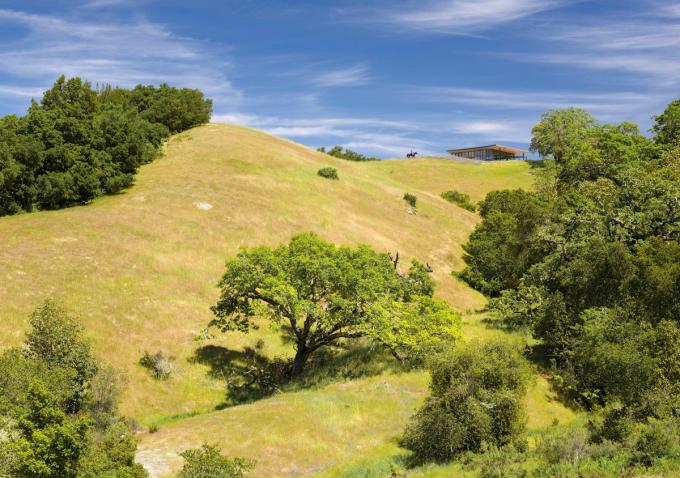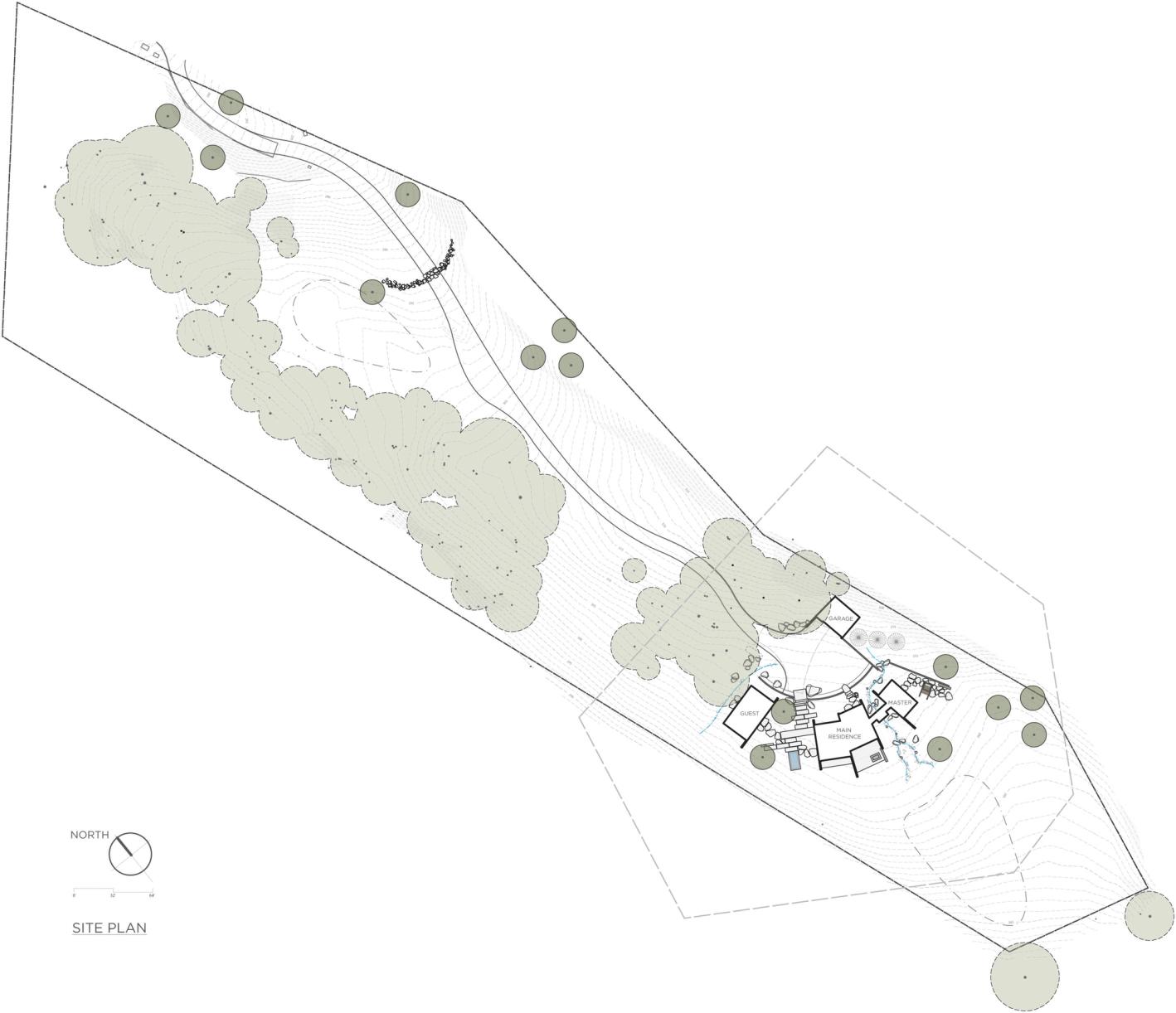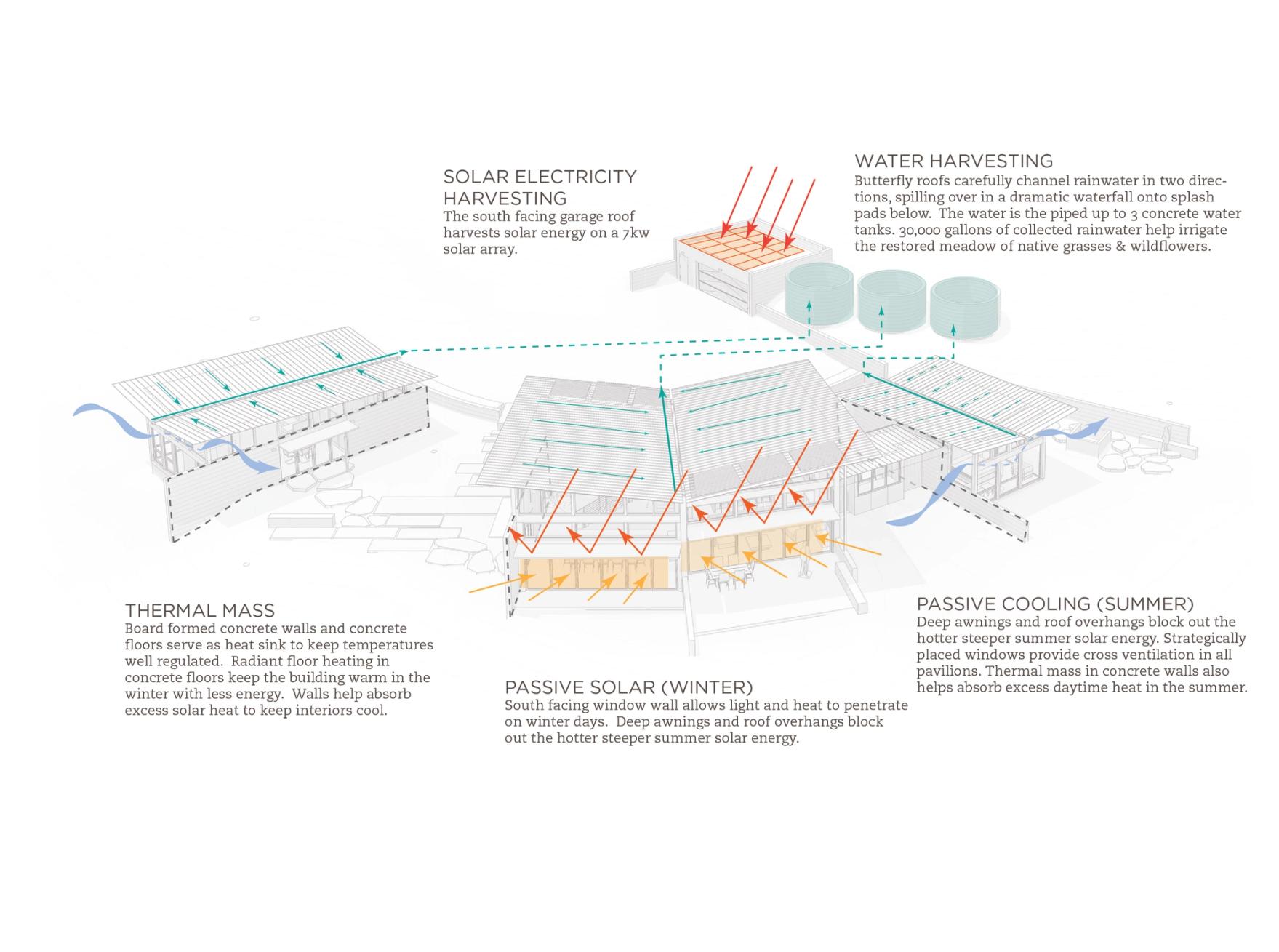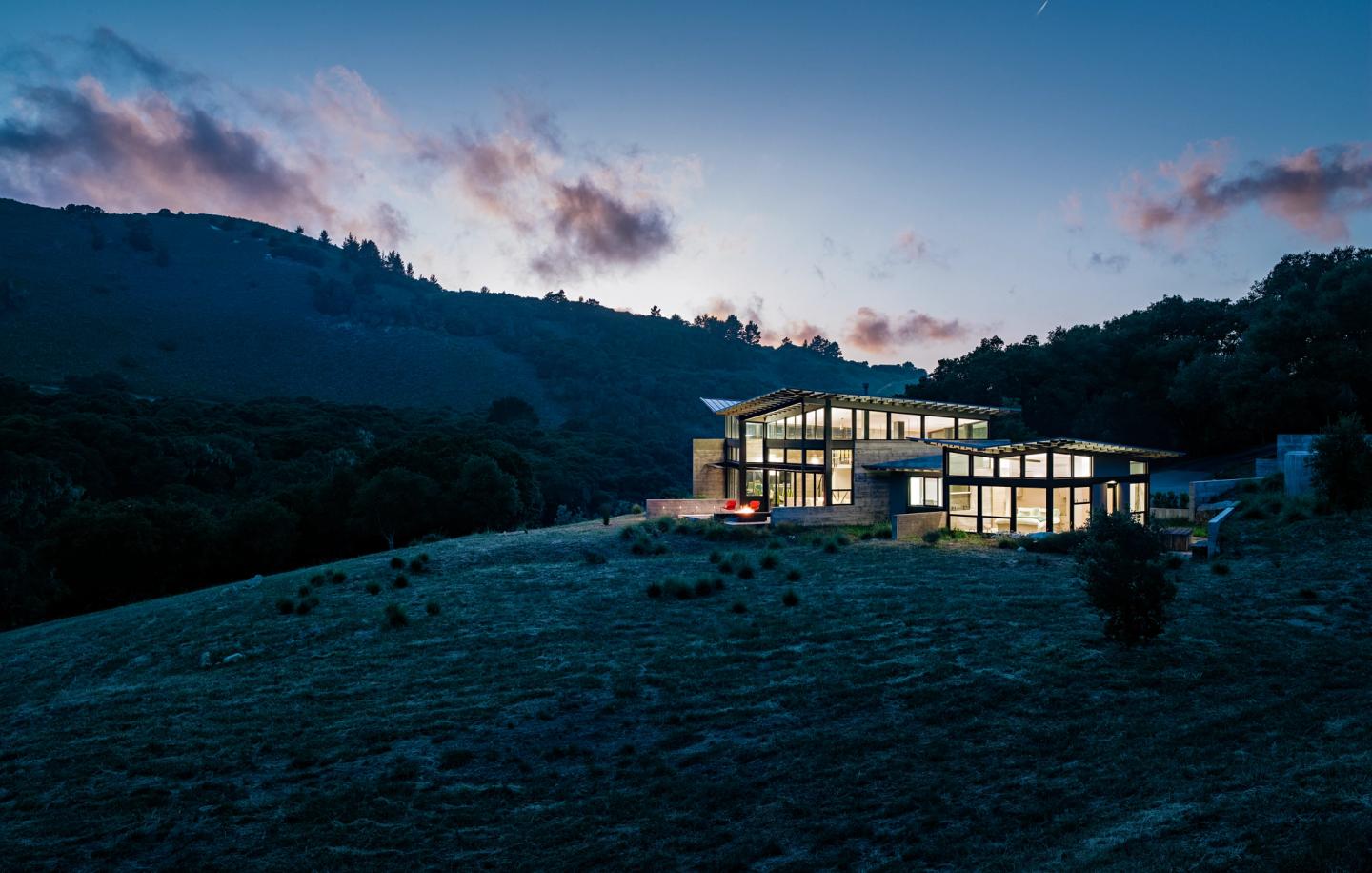
9-021 Butterfly House
Inspired by a vision of butterflies alighting on a meadowed site and the natural beauty of the Santa Lucia Preserve, Butterfly House responds gracefully, subtly, and sustainably to the land on which it rests, providing retreat for a retired couple and their growing family.
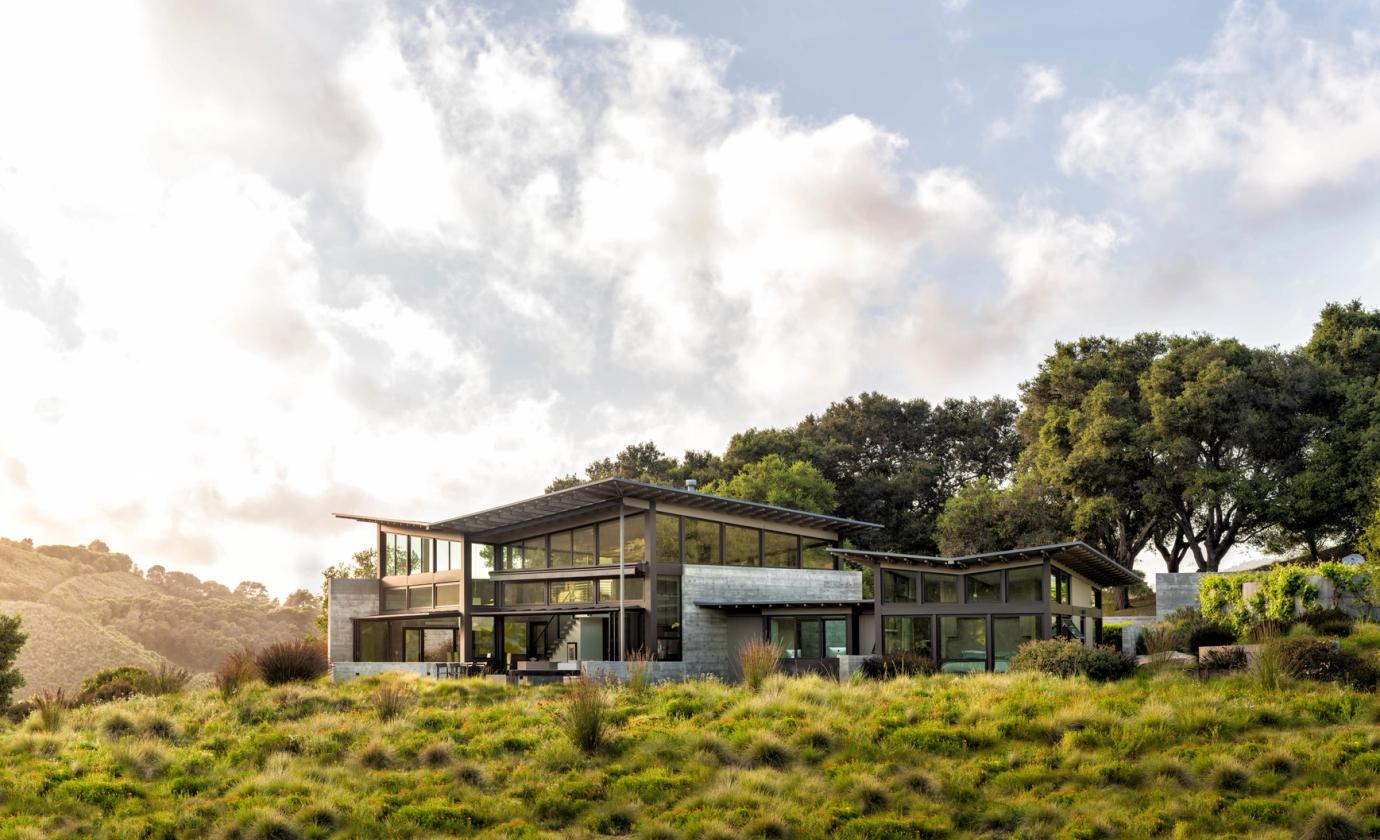
The clients approached Feldman Architecture to design a retreat for eventual retirement and visits from their grown children—a retreat befitting the natural beauty of the location in the Santa Lucia Preserve, a 20,000 acre private development and land trust near Carmel, California. The clients were meticulous in the selection of the site, searching for two years for a spectacular piece of land that was flat enough to accommodate living on one level. They also expressed a desire to integrate indoor and outdoor spaces with a simple, modern aesthetic and to provide a suite for their visitors.
Sitting lightly on the land, the house is divided into three pavilions that are topped by expressive butterfly roofs. Each pavilion has a separate function: the central pavilion houses the main living, dining, and cooking spaces, while two other pavilions provide for sleeping, bathing, and relaxing.
The structures are modest in size, yet each expands into an outdoor room that opens up to dramatic views of the canyon below and hills above.

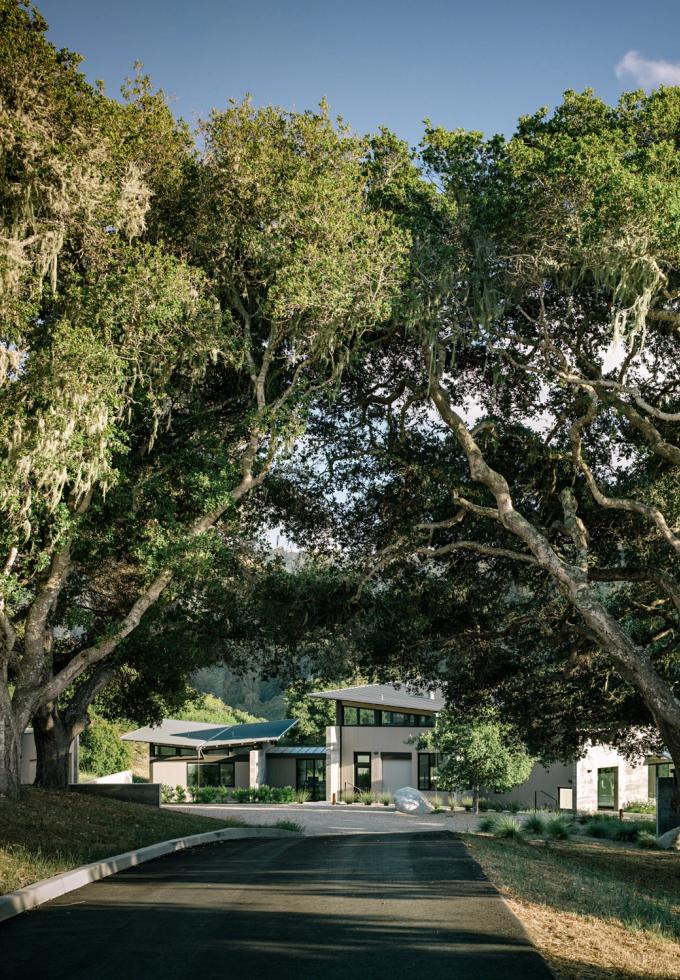
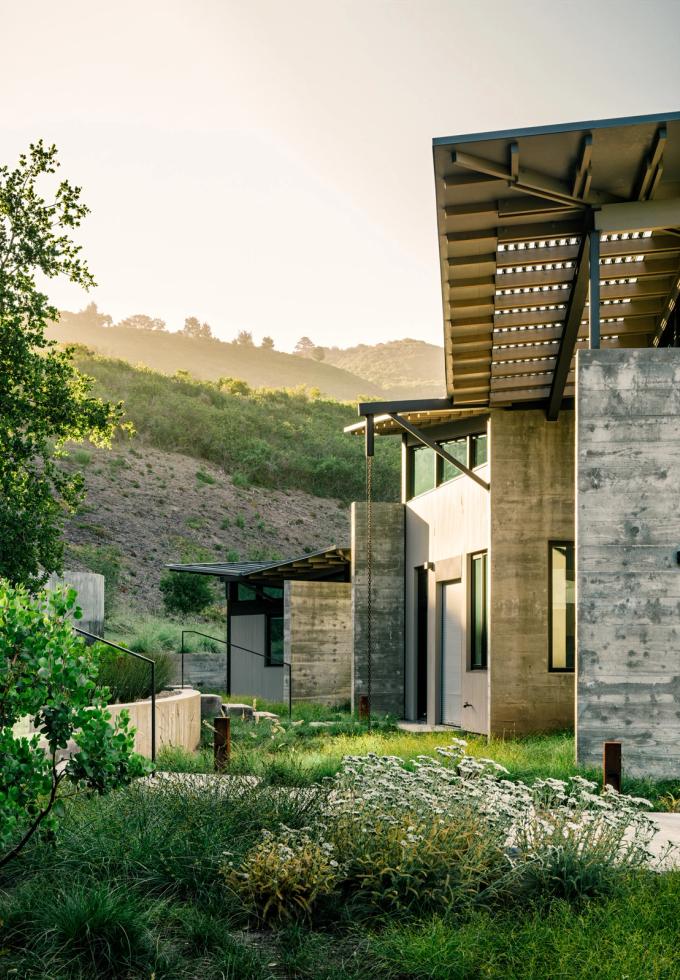
Sustainable Strategies
Butterfly roofs carefully channel rainwater in two directions, spilling over in dramatic waterfalls onto splash pads below. The water is then piped up to three concrete water tanks - 30,000 gallons of collected rainwater helps irrigate the restored meadow of native grasses and wildflowers.
In warmer months, awnings and roof overhangs block hot summer sun and strategically placed windows provide cross ventilation in each pavilion, while walls help absorb excess solar heat to keep interiors cool.
In the winter, a south facing windowed wall allows light and heat to penetrate on cold days, and radiant heating in concrete floors maintain warmth with less energy. Additionally, the south facing garage roof harvests solar energy on a 7kw solar array.
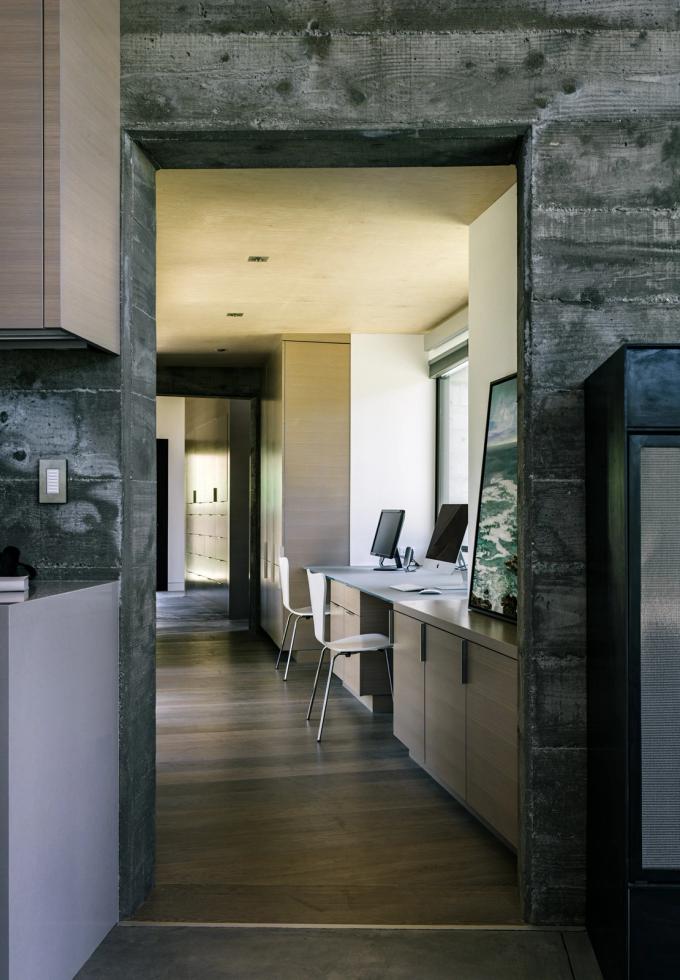
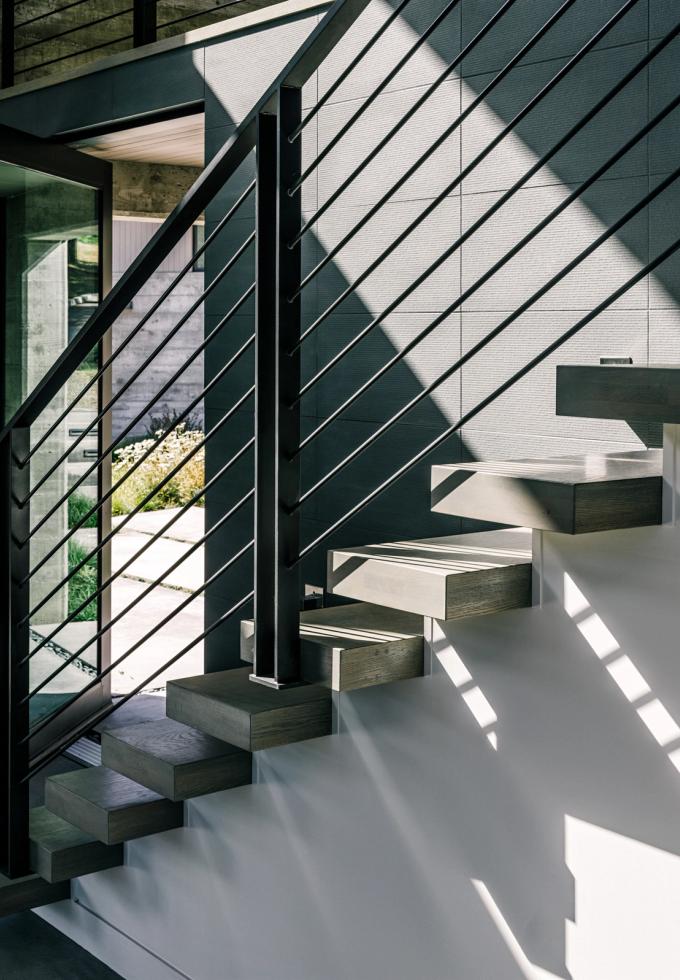
“We have a beautiful view of our meadow, the hills and trees uncluttered by other structures,” shares David, who loves the serenity of the location, the natural light and the different views from every room. Suzanne agrees, adding, “The aesthetic is a pleasure to live in.”
Suzanne and David Client
