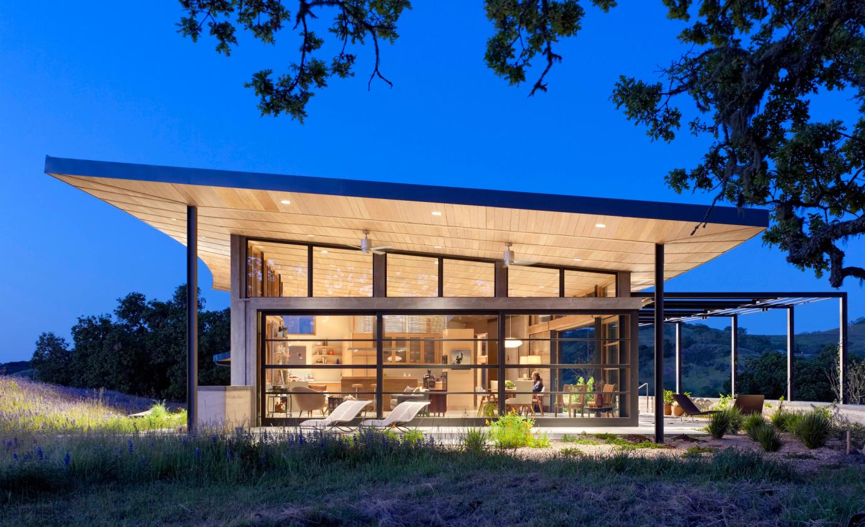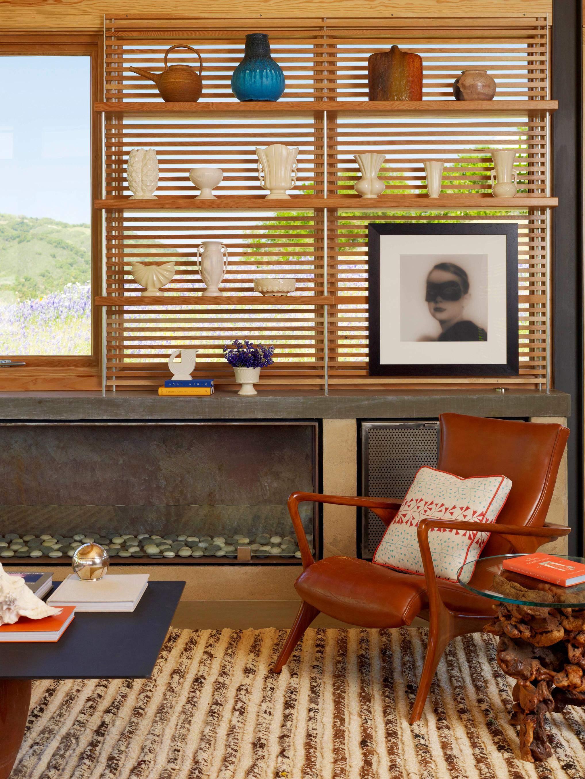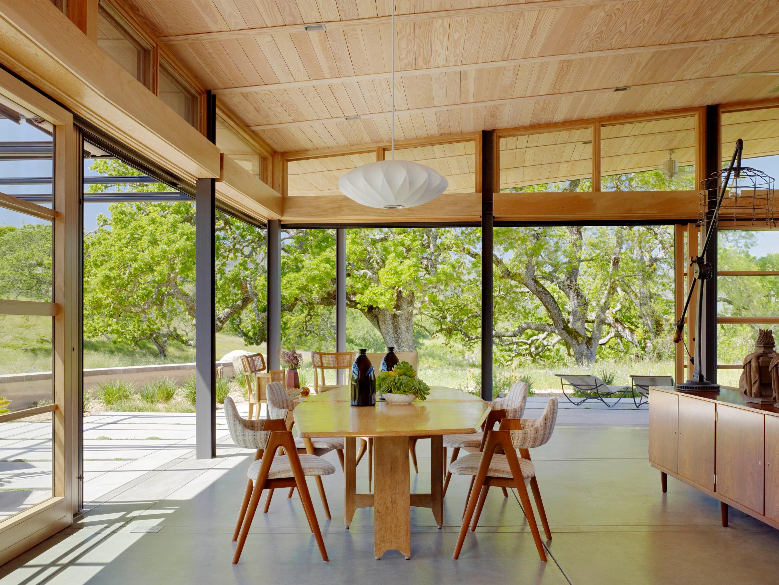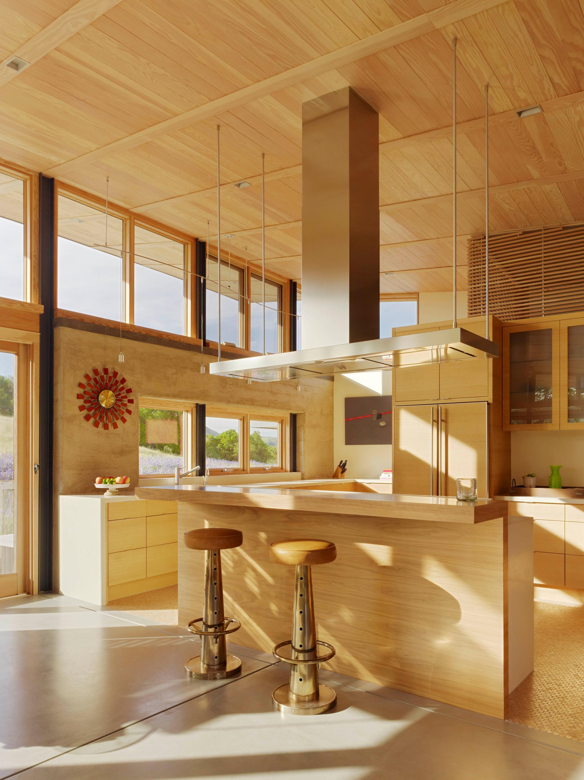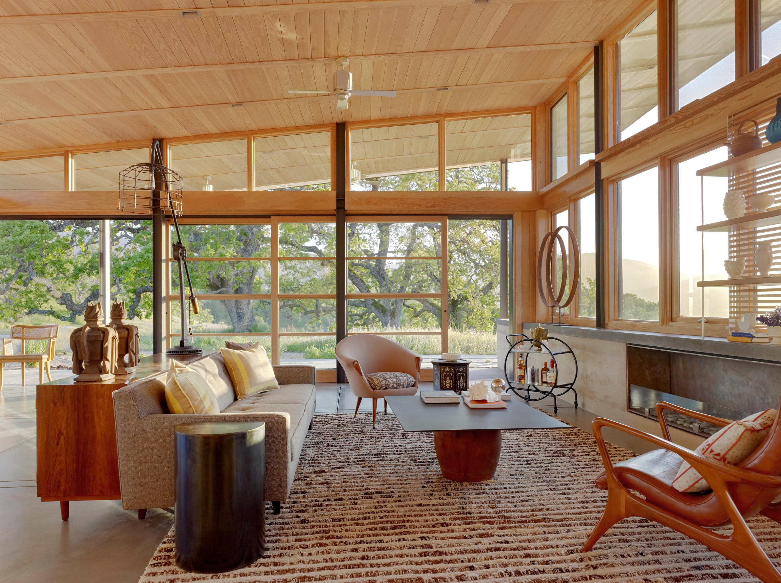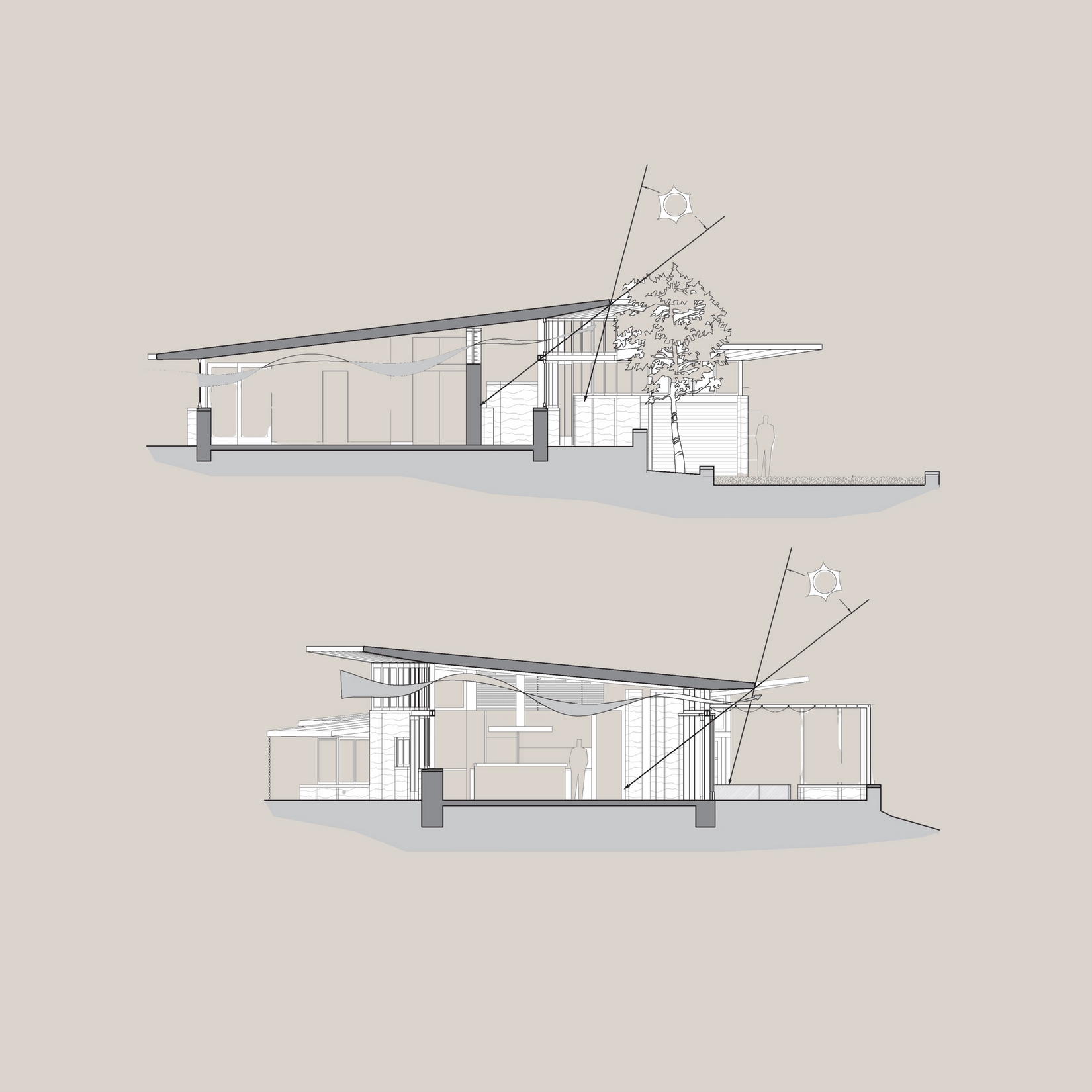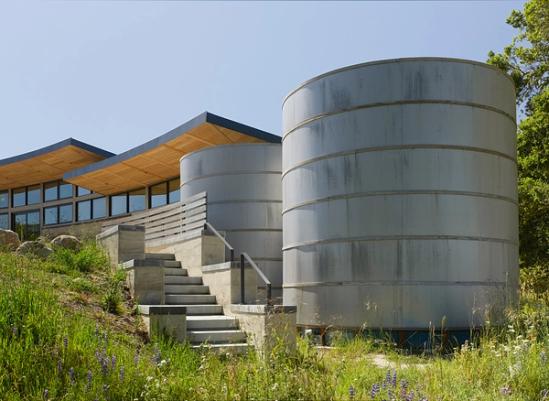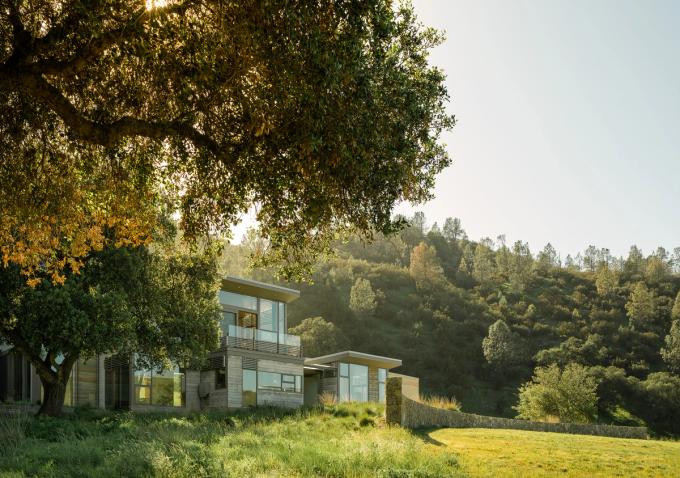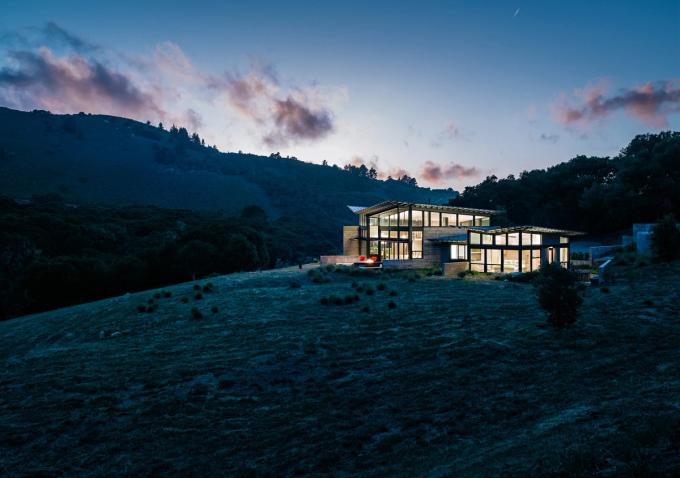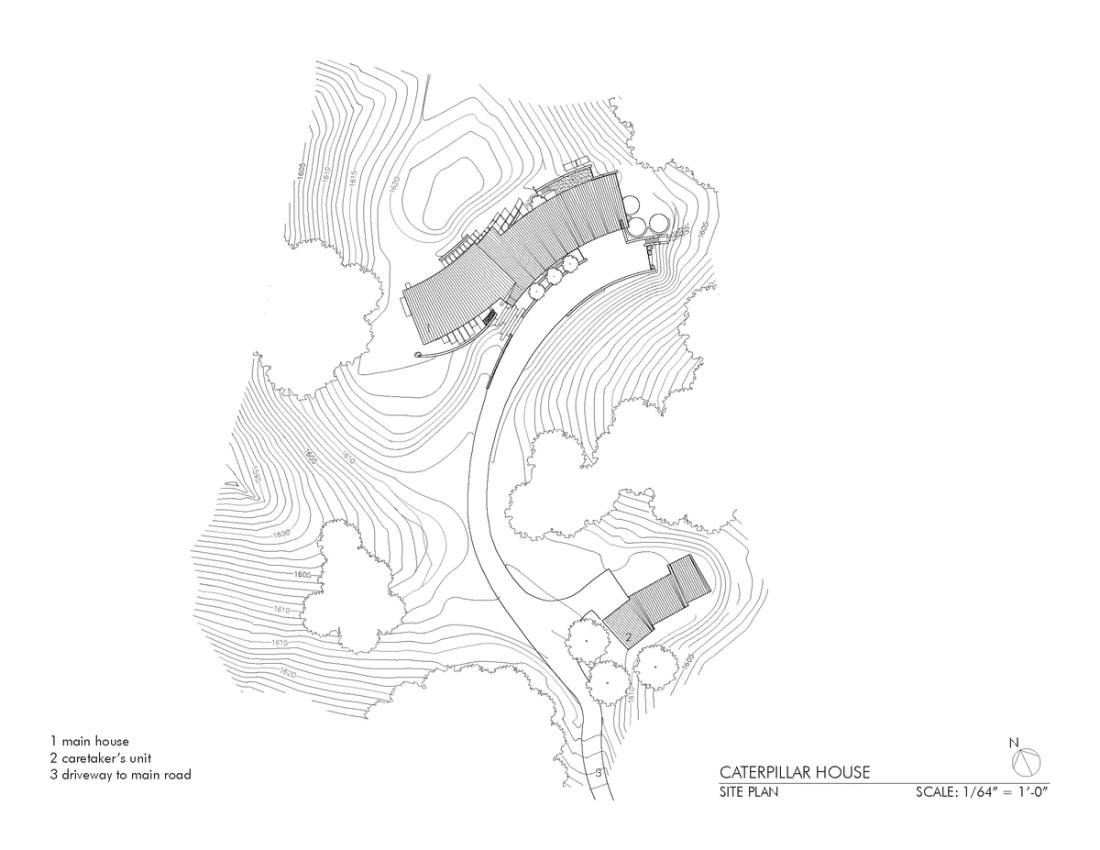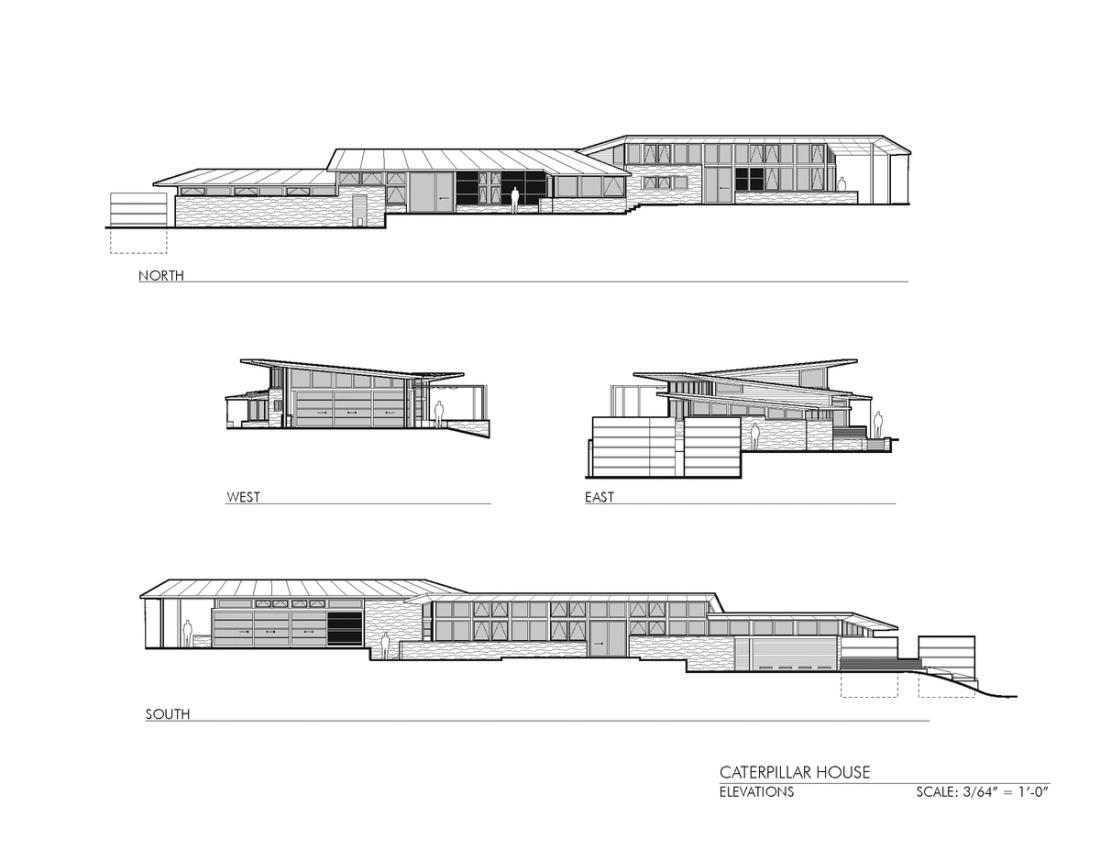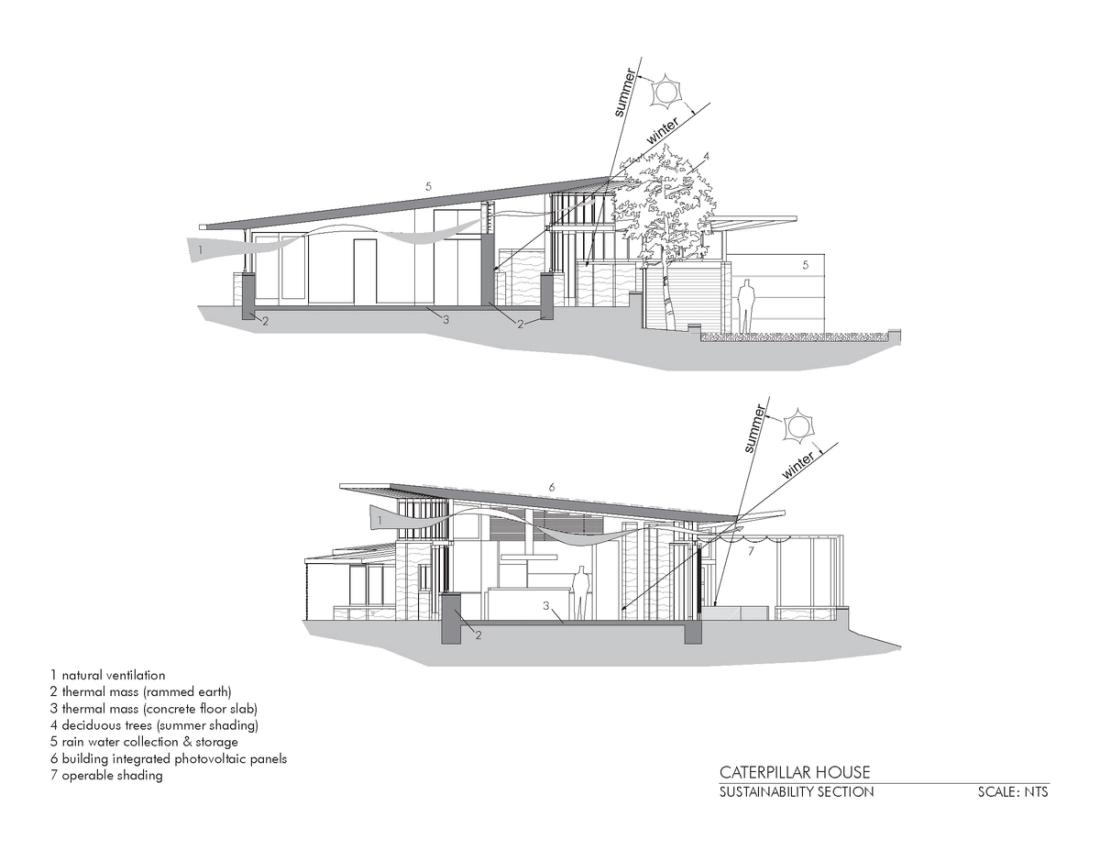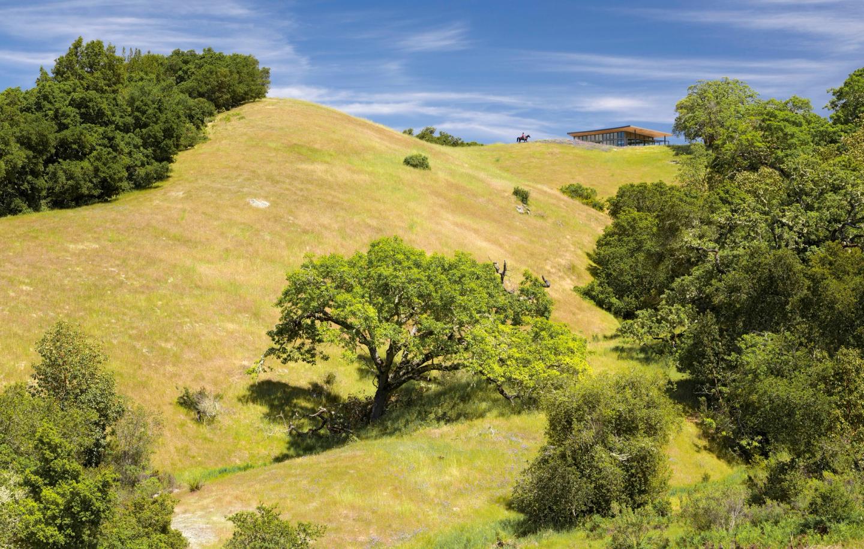
06-005 Caterpillar House
With a dedication to environmental stewardship and a strong eye for modern design, Caterpillar House was born out of shared vision of a site-sensitive ranch that gracefully curves with the contours of the land, nestled below the crest of the hillside rather than on top of it.
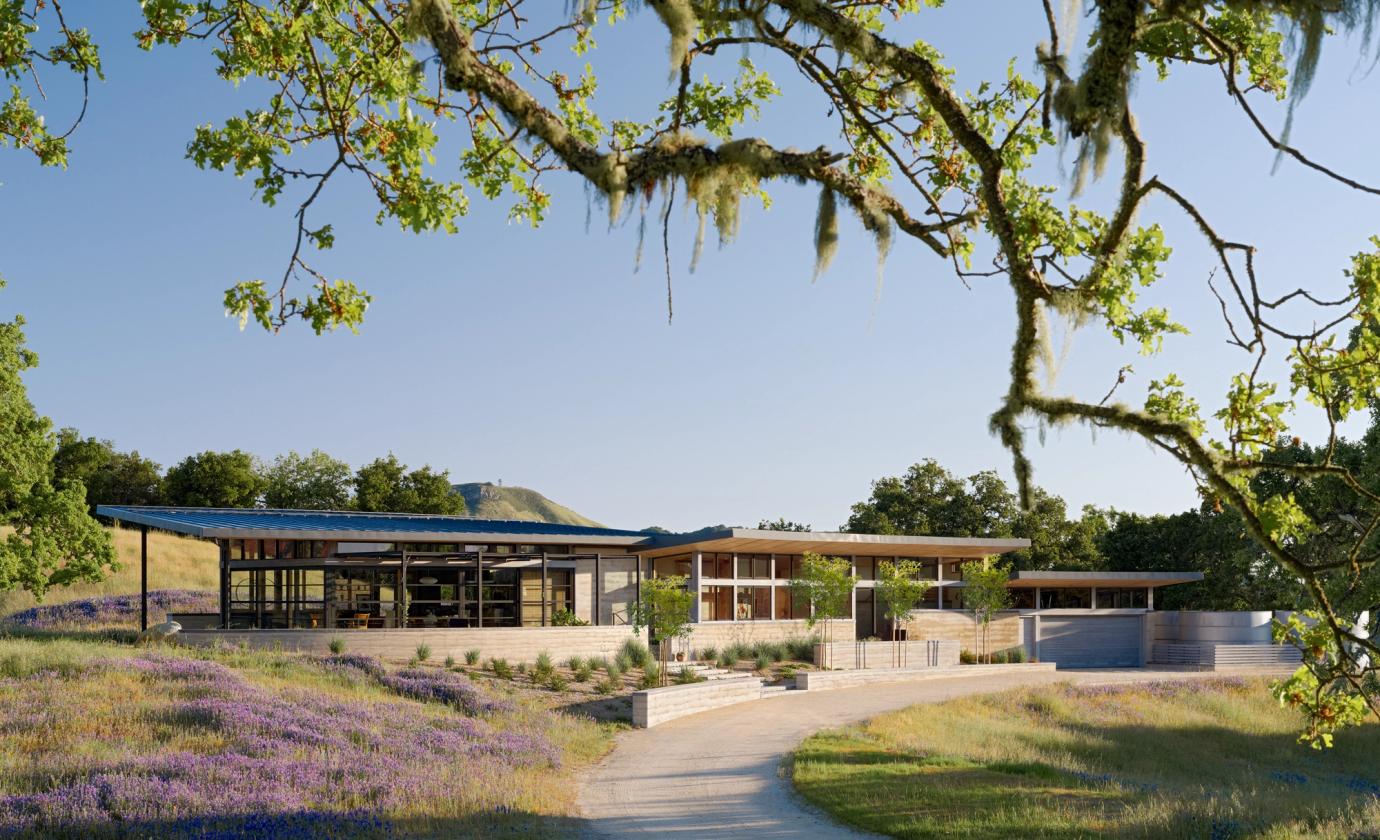
In the coastal hills of the Santa Lucia Preserve, a land trust conservancy nestled between Carmel and Big Sur, our client envisioned a home with both aesthetic with structural connections to the land. Having previously lived in a home by California architect Cliff May, she also came to our team with a deep appreciation for the California Ranch and the casual lifestyle that comes along with it.
The design’s low-slung open plan and modest size respond to the permanent conservation deeds placed on over 90% of the Santa Lucia Preserve, challenging our team to fit the home’s program into a relatively condensed footprint on the 33-acre property. The structure’s smooth S-shape maximizes connection between indoor and outdoor living spaces; roofs extend far over outdoor terraces and courtyards to create outdoor rooms. Large south-facing glass doors open the main living area to a covered terrace and an outdoor patio with operable sunshades that expand and contract to allow for a flexible entertaining area.
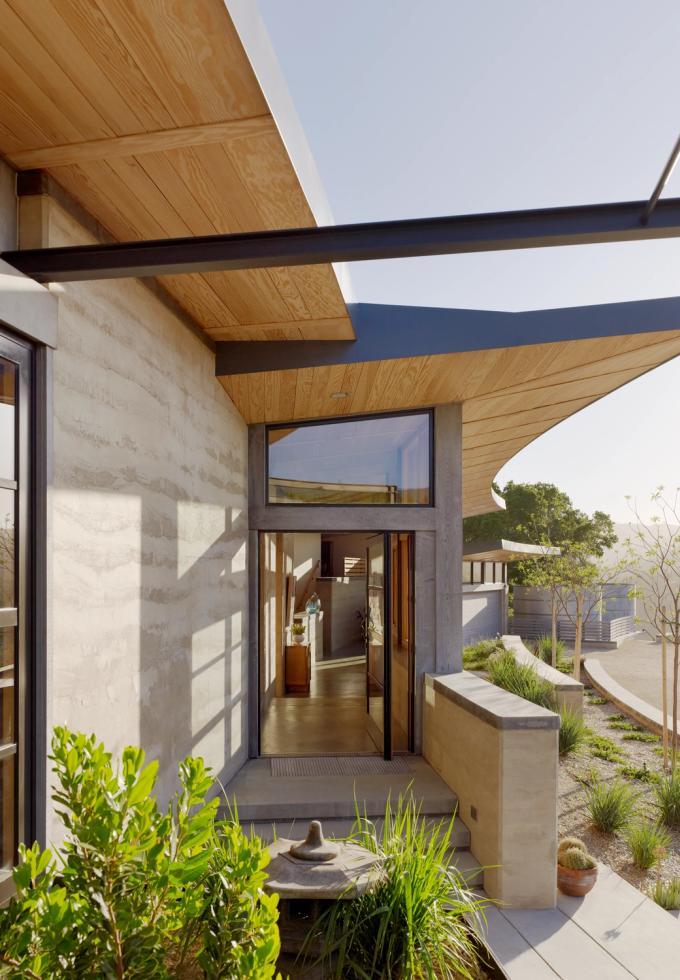
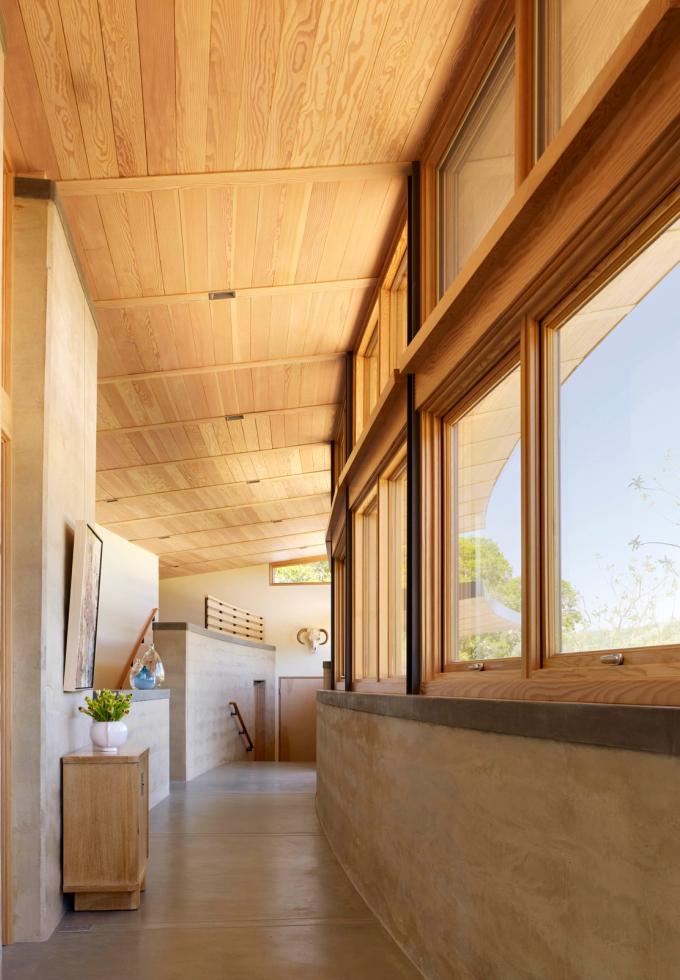
Architectural Co-star
“It’s a glass box, all about its connection to nature, to natural light,” Feldman said. Yet, shot at night, “it somehow became even more monumental, looming, even moody in a way that really fit the story (of) this couple isolated from the rest of the world. It was really exciting to see how well the house lent itself to that.”
In 2021, “Malcolm and Marie" starring Zendaya and John David Washington, directed by Sam Levinson, was shot in its entirety in Caterpillar House.
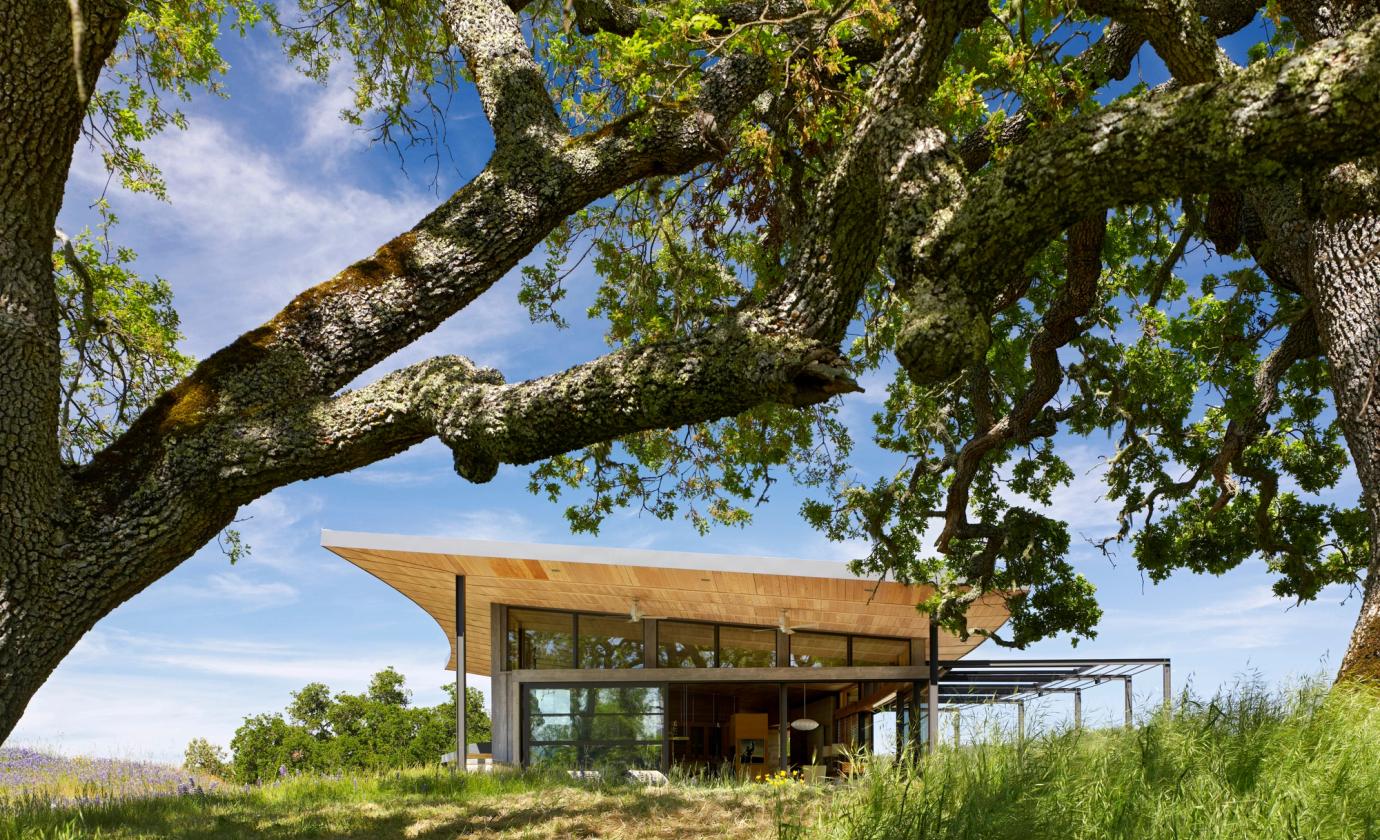
Materials
Douglas Fir millwork complements the rammed earth walls, and reclaimed wine cork flooring and recycled composite quartzite countertops add warmth to the kitchen and counterbalance the extensive glass walls. Wood ceilings further connect the interior to exterior overhangs, and clerestory windows drench the home’s interiors in sunlight throughout the day.
Caterpillar House is quite literally crafted from the land on which it sits - excavated earth was repurposed for the construction of the walls, allowing the construction team to locally source building materials, as well as diverting waste from landfills. The rammed earth walls gently curve in response to the site’s contours, and act as a thermal mass, regulating temperatures from day to night.
Passive Design Strategies
The home’s orientation and overhangs protect from heat gain in the warmer months, and window placements allow both cooling in the summer and desired heat gain in the winter. Starting with passive design strategies, and then integrating focused sustainability strategies into the home’s design – such as radiant-heated concrete floors, recycled denim insulation, 40,000 gallon rainwater collection tanks that store and provide all of the property’s irrigation needs, and an integrated photovoltaic panel system that produces 115% of the home’s annual energy requirements - helped Caterpillar House achieve LEED Platinum certification, the first ever Custom Home on California’s Central Coast to receive such an accolade.
