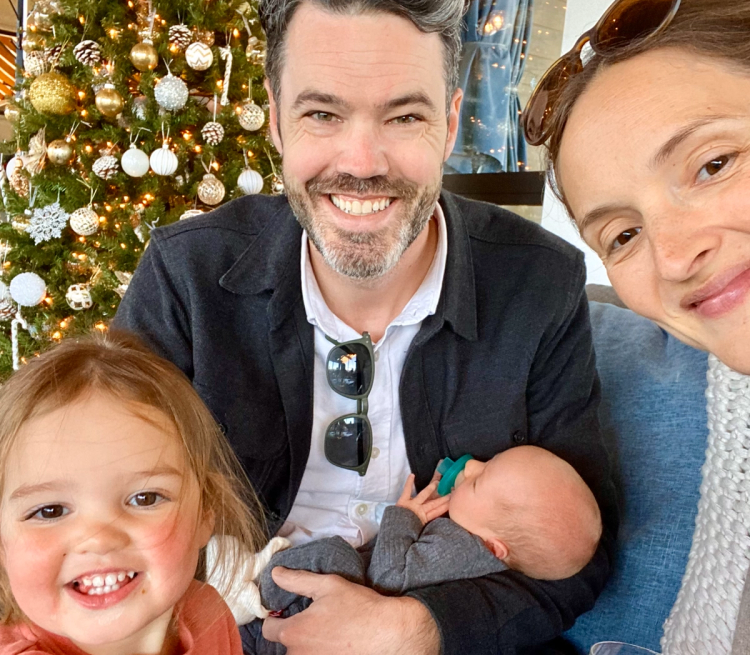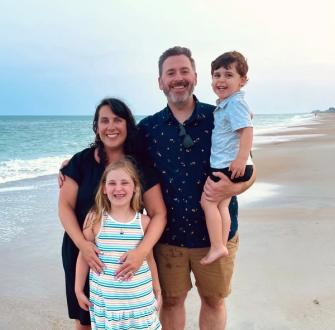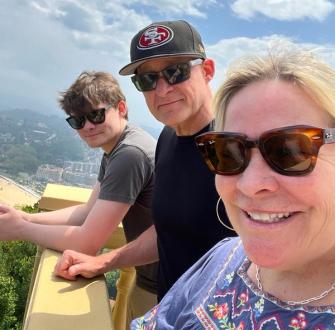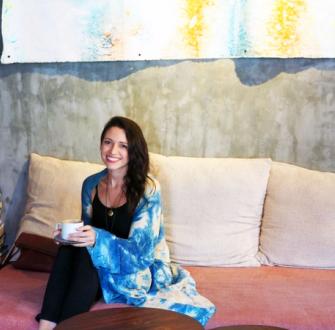Matt Lindsay

Q: Where are you from?
I grew up in Maine in a small town outside of Portland called North Yarmouth. It has become more suburban in recent years, but it was pretty rural for most of my childhood – our road was paved when I was around 10 years old and all the kids got roller blades. My parents built our house themselves in the early 80s and have not moved since. As a kid, I always complained that we lived too far from “everything,” but I now recognize that it was an idyllic place to grow up. My friends and I spent a lot of time outdoors exploring forests, fields, and rivers in the summer and playing pond hockey in the winter. I left home after my sophomore year of high school and graduated from a boarding school in Massachusetts. That was a pretty formative experience and many of my closest friends are still from that phase of my life.
Q: Where did you go to school?
I went to Cornell and studied in the five-year architecture program. I don’t think that I really knew what to expect studying architecture and I found the program very challenging. I was always a good student in high school, but studying architecture was such a different academic experience and it took a year or so for me to learn to embrace the creative process.
Q: Who is in your family?
I now live in Oakland with my wife Abby, our daughter Sloan, and our son Hart. My parents are still in Maine and I have a younger sister who lives back east as well. I met my wife in San Francisco, but she’s also a native east coaster — she grew up Philadelphia, though her parents have since retired to Charleston, South Carolina. Abby also has two brothers who have both landed in the Bay Area so we see them often and my kids have a great time with their aunts, uncles, and cousins. Abby works for a medical software startup and is an extremely organized person... I thought I was type A, but she wins. And thank goodness, because she holds our life together amidst the relentless chaos of parenthood.
Q: When did you first develop an interest in architecture?
I first developed an interest in architecture during high school, but looking back on it, I was very naïve. I really had no idea what it meant to be an architect but I was drawn to the profession because it seemed to fit my interests and strengths at that age —I was good at math, I enjoyed art, and I loved building things. As a kid I was really into making decorative objects and furniture in the wood shop at school and at summer camps. When I was trying to figure out what I wanted to study in college, architecture seemed like a profession that would tie together several of these passions.
Q: What makes our office unique?
I would say that the most important quality of our office is the lack of ego, which I do think is unique in the profession. Everyone from leadership on down is committed to letting the best ideas drive the decision-making process for projects and clients. I think this also makes FA a uniquely collaborative office – we are always excited to work with partners and collaborators to meet the needs of the project, even in cases where we might be capable of tackling the full scope on our own. I also love that a lot of people at FA follow sports! This is very rare at architecture firms and really adds to our office culture, even if I’m the only one rooting for Boston-based teams.
Q: What’s your favorite part about coming to work?
I really love the opportunity to learn from my coworkers. We have an incredible collection of talent at our office; everyone has such unique interests and backgrounds, both architectural and otherwise. I feel that the more I know about a person, the more insight I gain into the sources of their creativity.
Q: What are five features you would include in your dream home?
When I was asked this question a few years ago, I said that my dream home would have a great indoor-outdoor connection with a minimalist interior that is beautiful and livable without feeling stark. In 2024, my wife and I finished a remodel of our house in Oakland and now it feels like I’m living in that dream home. The most important change for us was to improve our exterior living spaces and create better connections to the indoors. Our house sits on a really steep hillside so we built-out an entry garden and added big deck above the sloping yard. If I ever recover financially, I’d like to someday turn the crawl space below our house into a wood shop. But realistically, my kids will force me to make it into a playroom. Who says playroom can’t have a few power tools?



