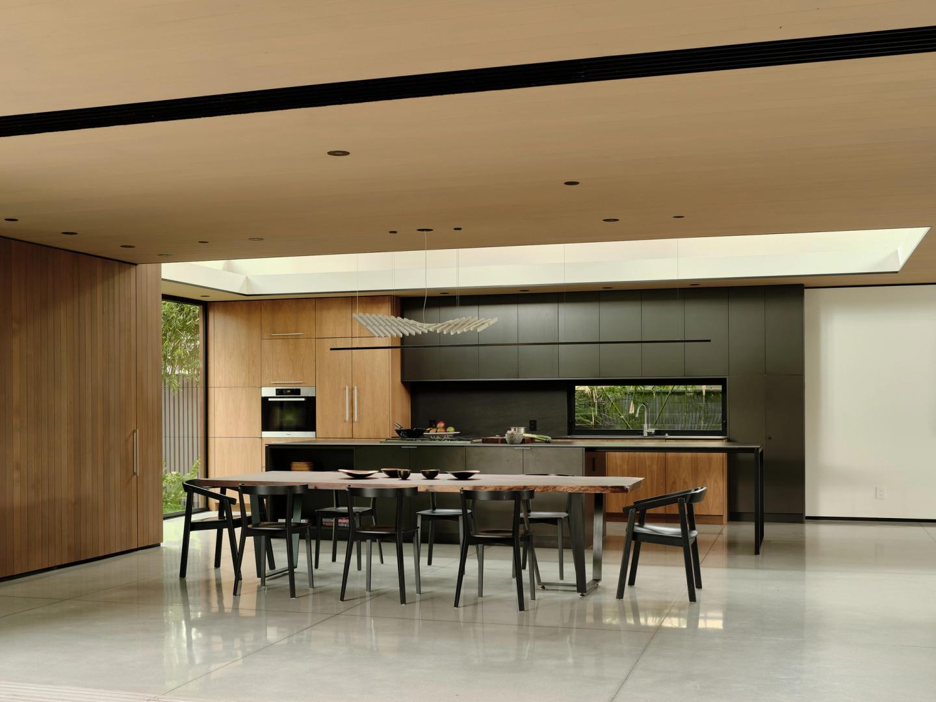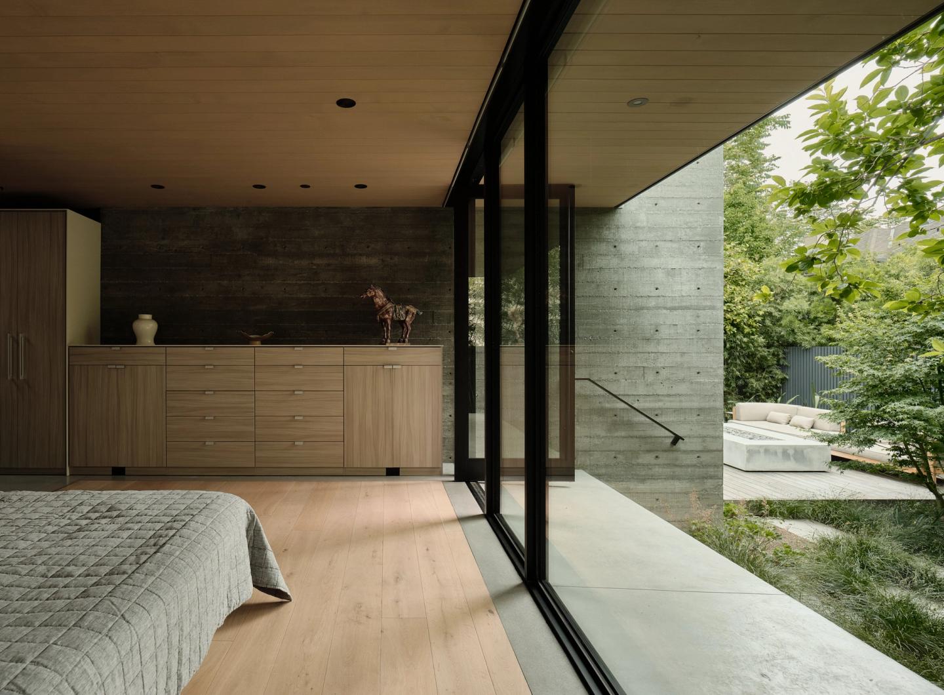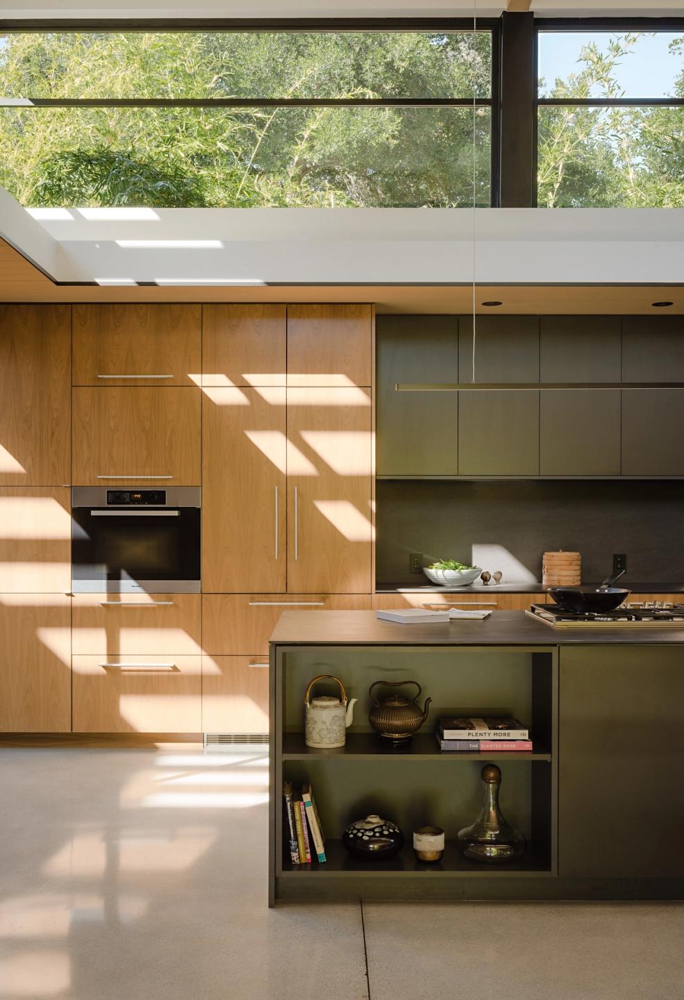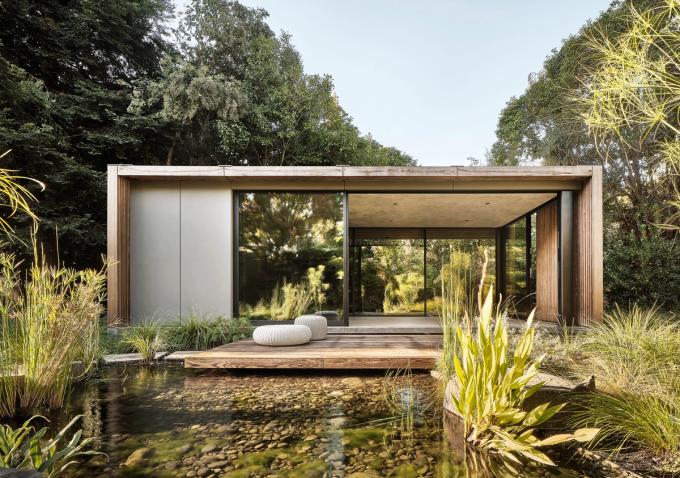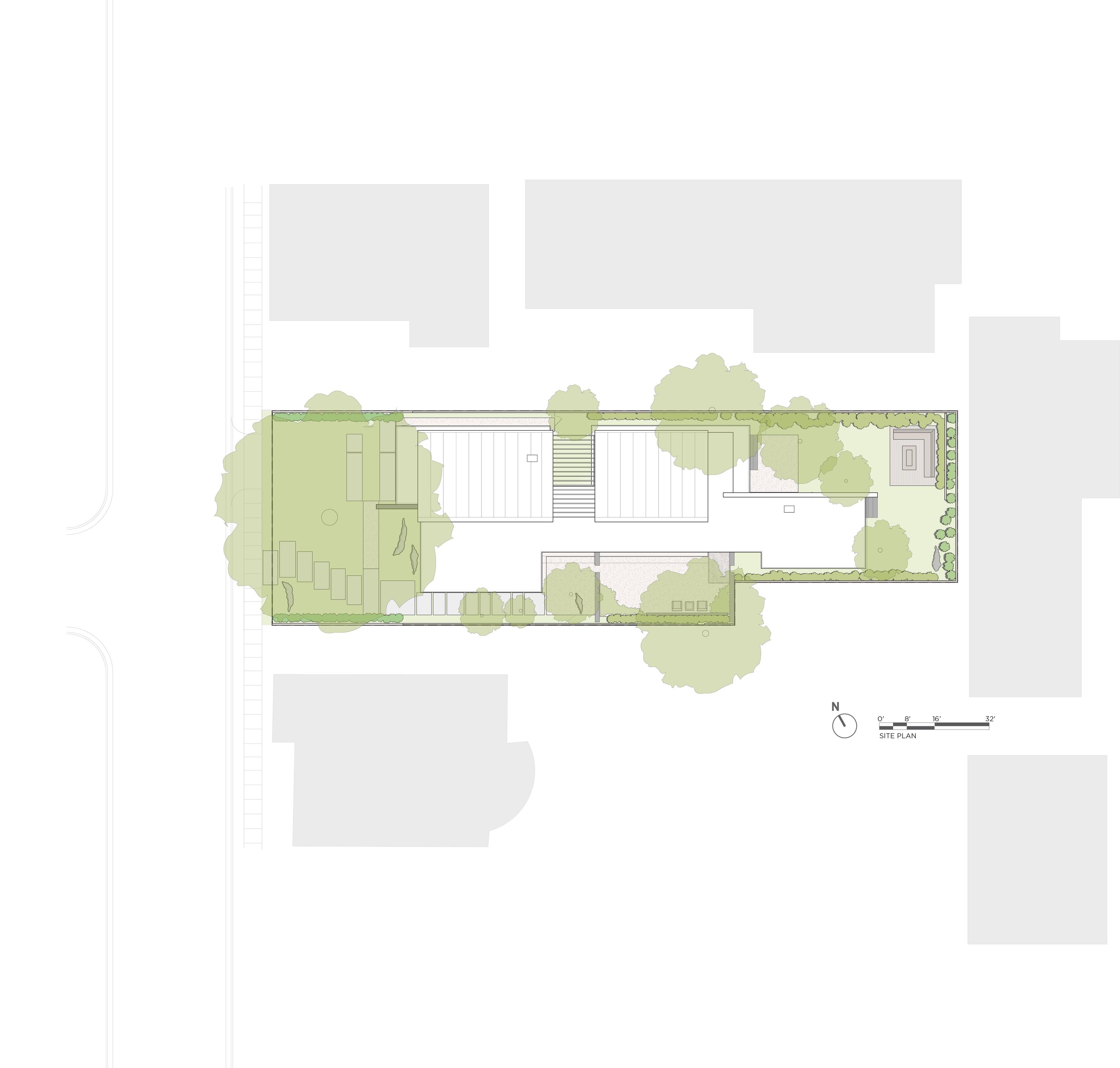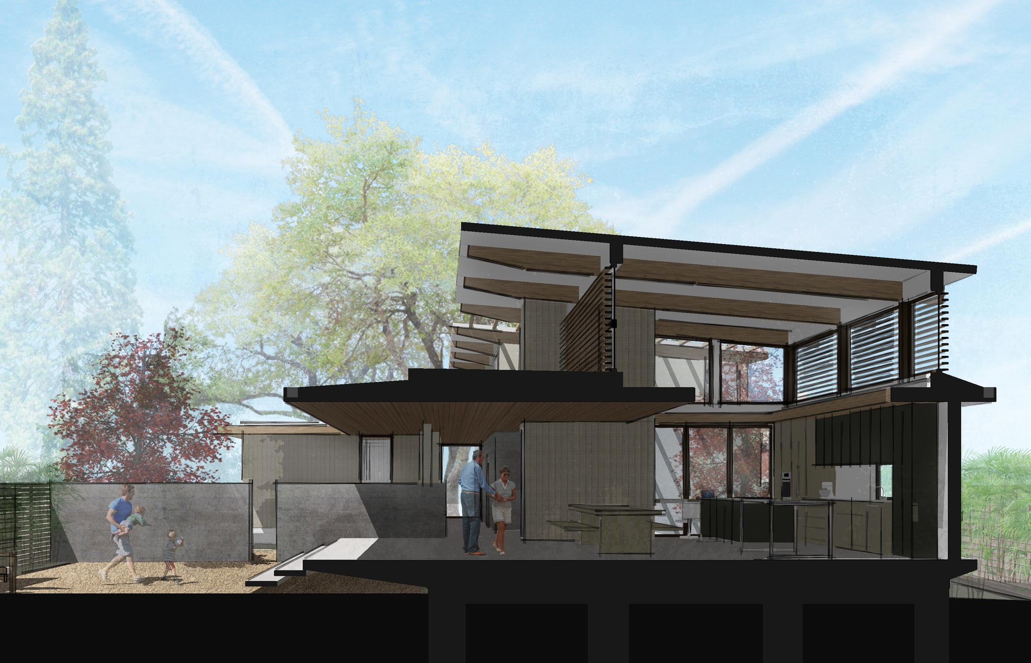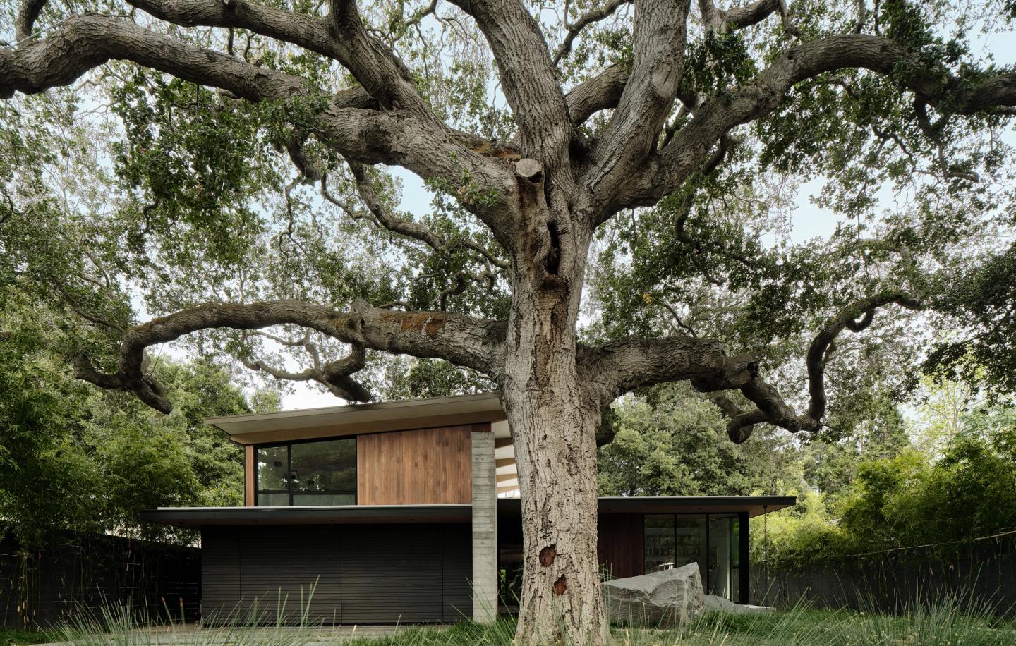
12-014 The Sanctuary
The Sanctuary is light and site-sensitive, built on a foundation slab elevated to preserve the roots of the 100-year old heritage oak that inspired the home’s design. Fully embracing the principles of biophilia, the home opens completely onto a web of native plants, view gardens, and courtyards, maximizing the client’s connection to the outdoors and creating a sense of refuge from nearby Palo Alto.
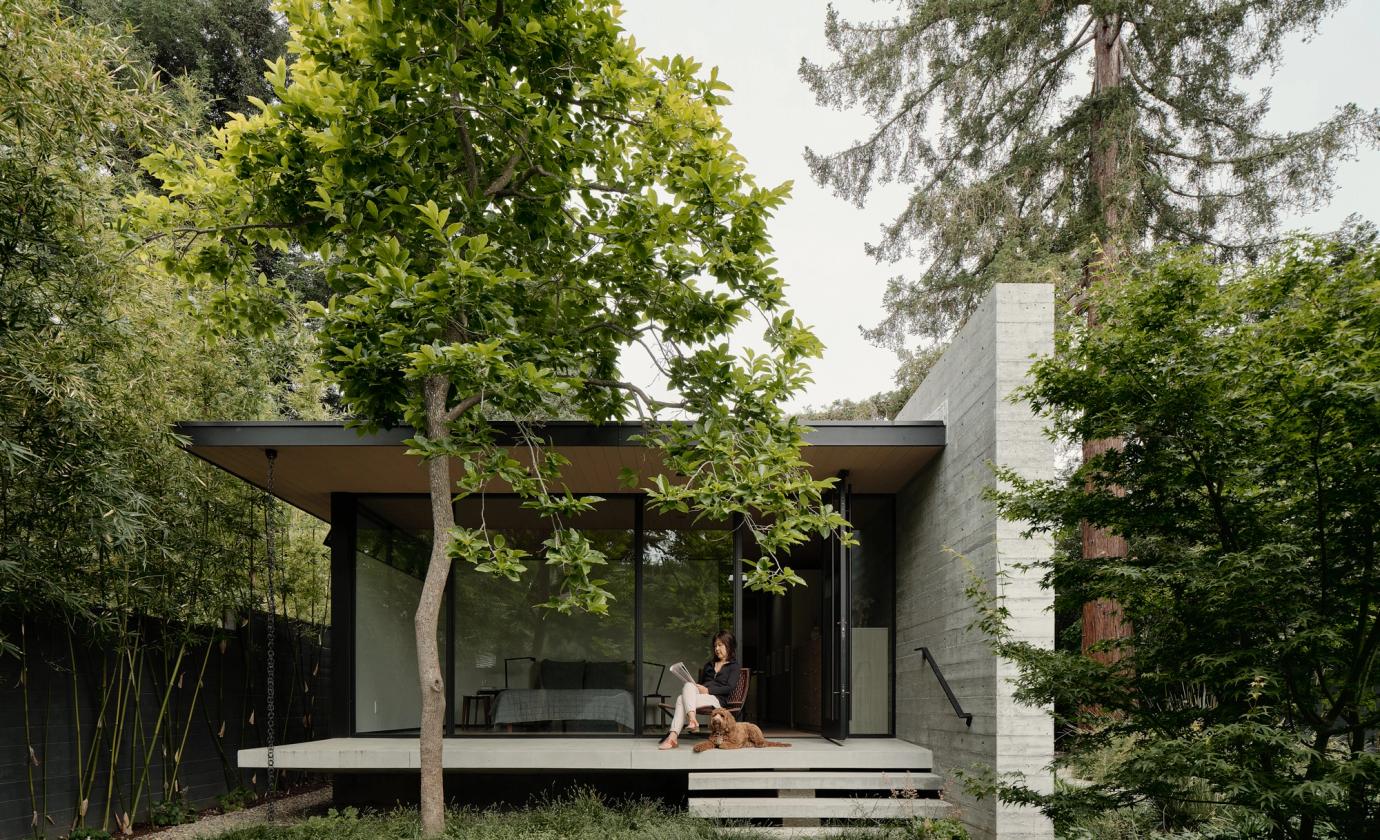
Recent empty-nesters planning ahead to retirement hoped to downsize and simplify the design of their new Palo Alto home. When the clients purchased the property, an old wooden fence across the front yard and original house closed off the site from the street. Behind this rough and aged presentation was an urban refuge of lush vegetation spanning the deep lot. This sense of discovery served as the original inspiration for the home's design.
The house is sited quietly behind the large heritage oak tree with its canopy stretching across the generously sized front yard. After passing under its branches, guests are lead through a series of courtyards and view gardens that weave through the undulating footprint of the building. Each interior space is paired with its own landscape moment, allowing the architecture and site to flow into each other.
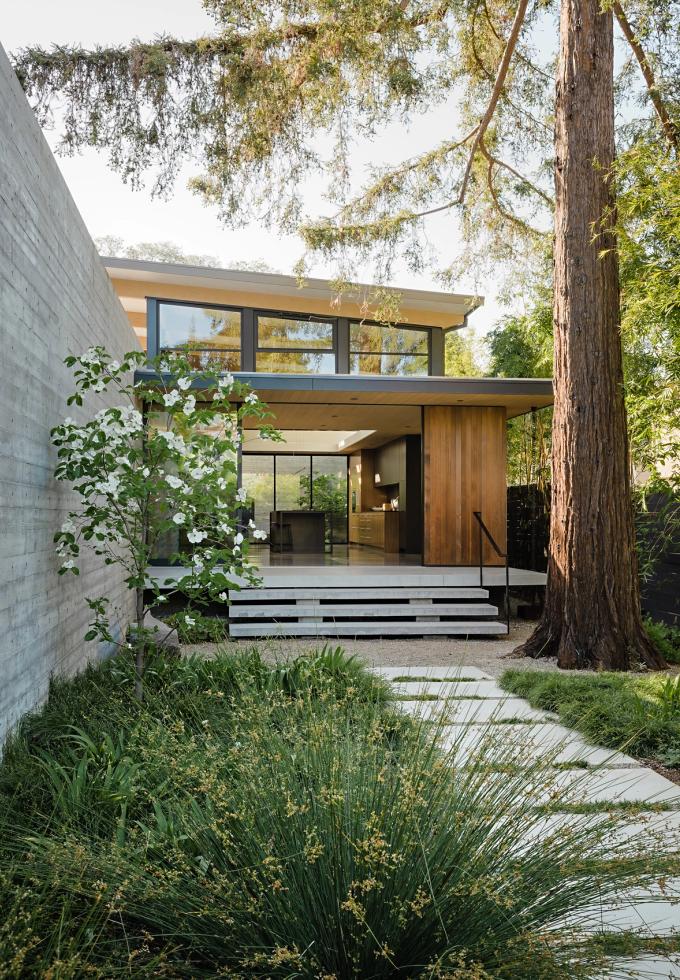
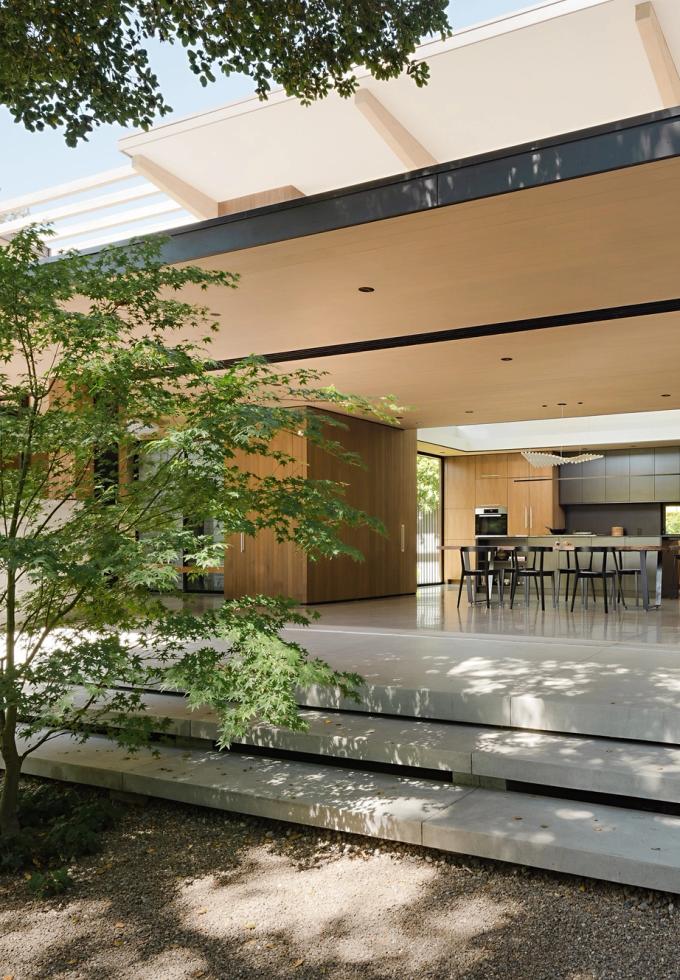
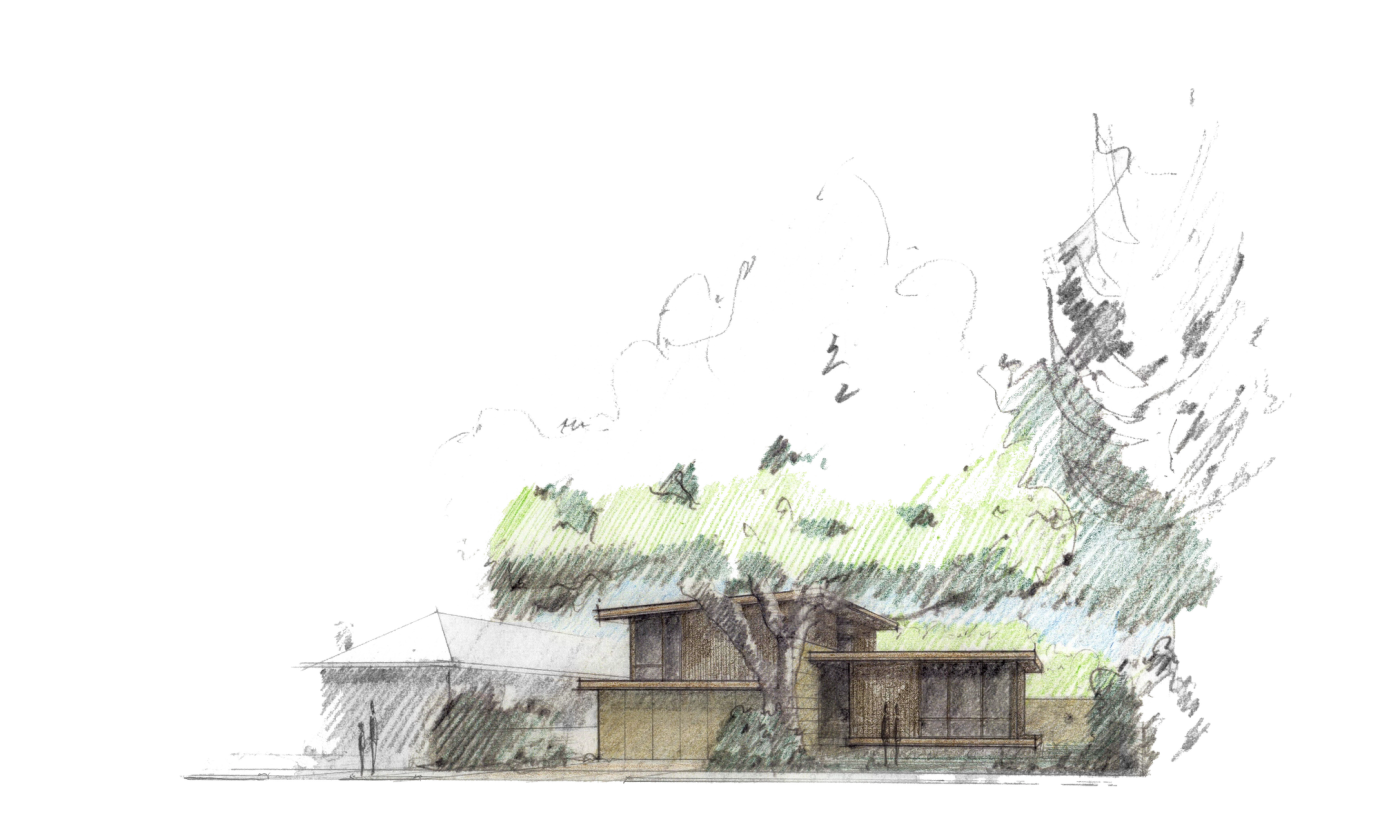
Interiors
The home relies on clerestory windows and floor to ceiling sliding doors to drown the space in light, illuminating clean and simple finishes of Alaskan Yellow Cedar and polished concrete.
The furniture is minimal and neutrally toned, yet bold in form, allowing the deep greens of the lush landscaping to speak first. The living, dining, and kitchen area function cohesively in an open floor plan, relying on intentional furniture groupings that maintain a sense of calm and serenity and work to prevent unnecessary clutter.
The interior architecture, casework, and furnishings draw the eye horizontally, creating linear and cohesive levels of focus throughout the home. Light falls in delicate patterns on custom soft charcoal grey cabinets by Mueller Nicholls, giving the kitchen a warm and natural finish.
Suburban Landscapes
The clients, alongside our team, felt strongly that they not only wanted to live within walking distance to downtown Palo Alto, but in doing so wanted to increase the lot’s density, creating a second unit that could be rented for an affordable price. In result, not only does the Sanctuary’s design set a precedent for thoughtful, quality residential design incorporating multiple units, but also gives a renter access to a lush, biophilic property that is not often accessible in apartment style living.
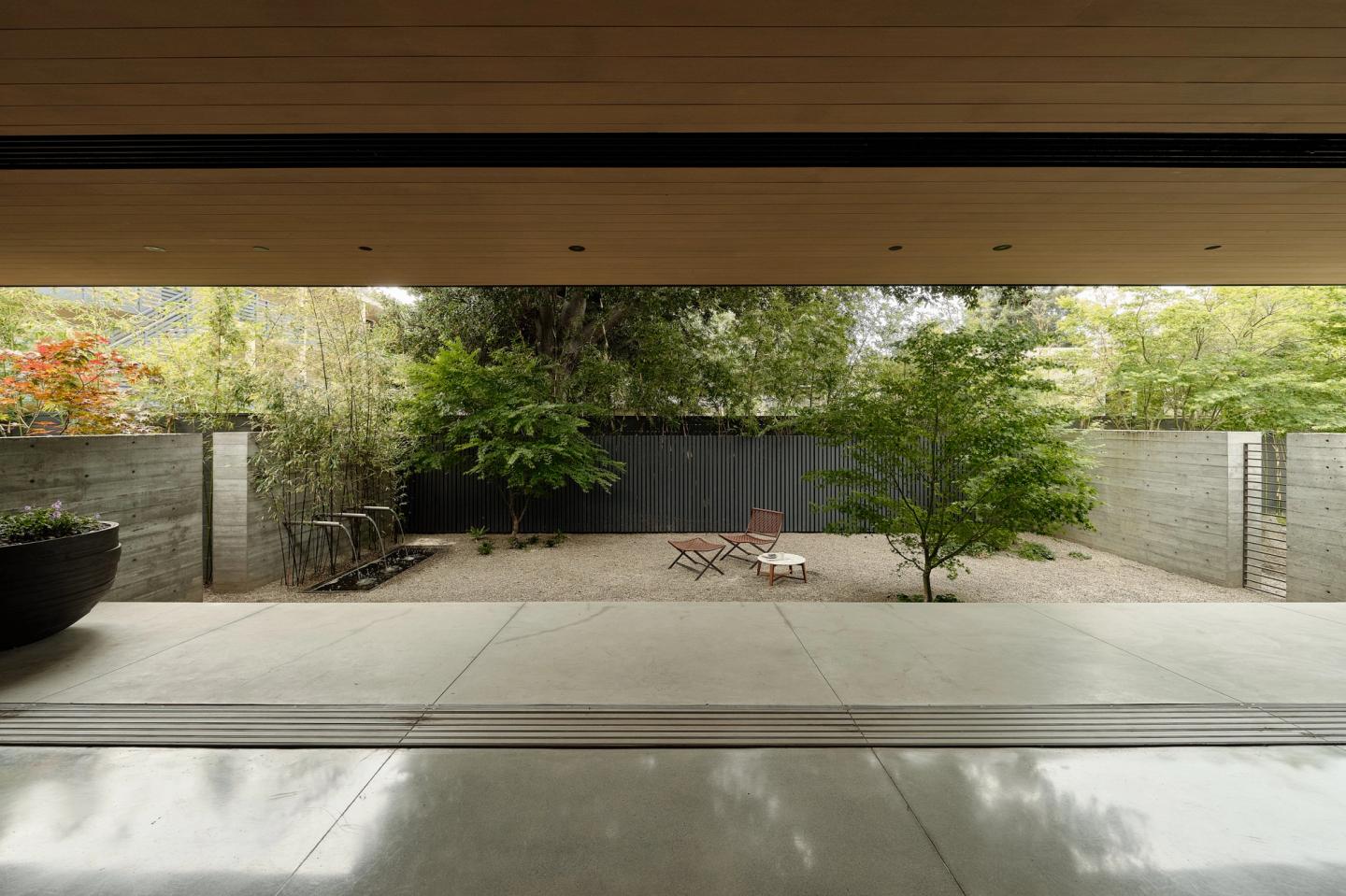
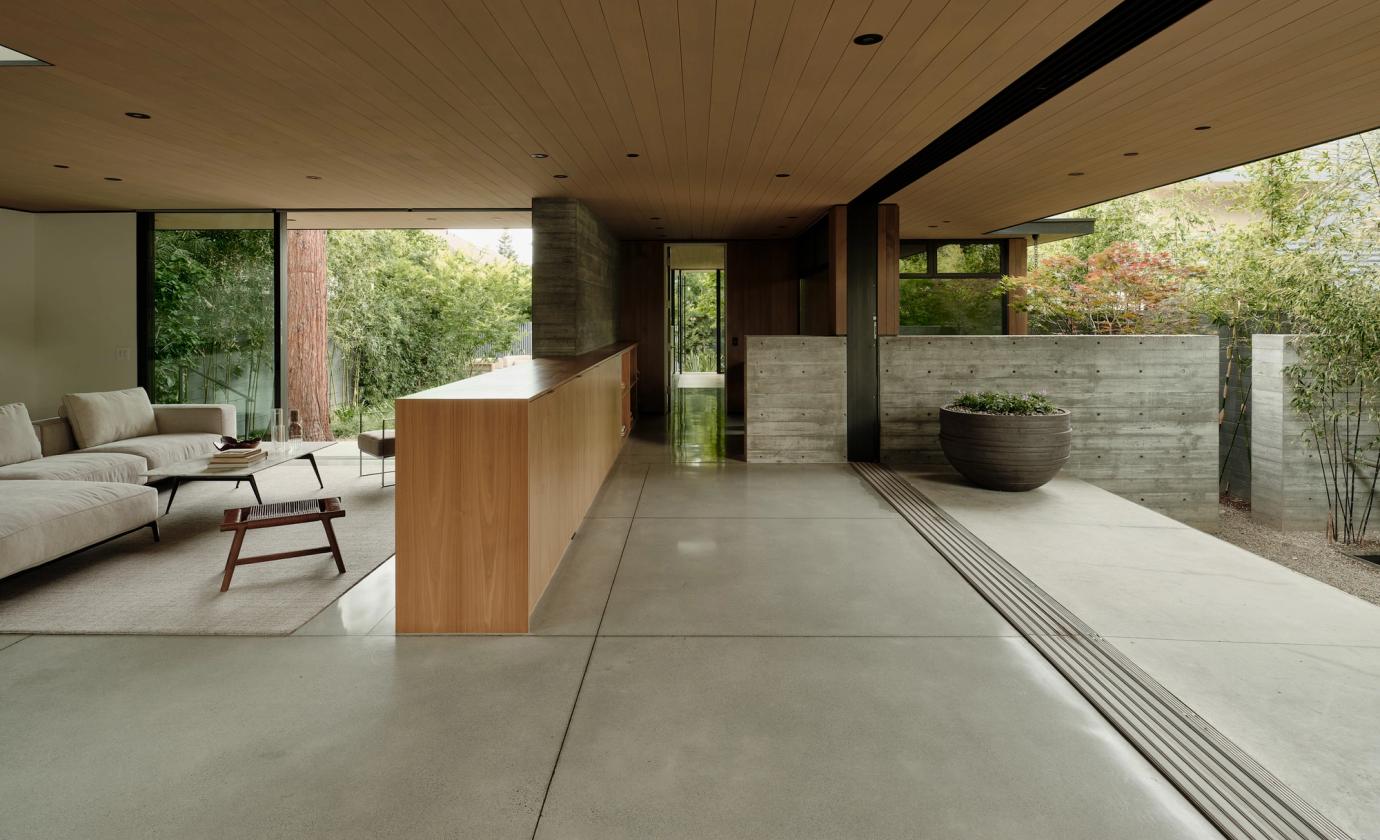
Designing Thoughtfully
The structure floats on piers, allowing the building to participate in dialogue with the trees on site while protecting the root areas. The floor plate projects beyond the building envelope and dissolves into balconies to blur the sense of indoor/outdoor while at the same time lifting the building up from the ground. Even the driveway is constructed out of floating concrete structural slabs supported on piers to minimize the impact on the heritage oak tree.
Our team also focused on a series of passive design strategies to maximize the home’s thermal comfort, including strategic clerestory windows, overhangs, and radiant heating techniques which help control solar heat gain and modulate indoor temperature to reduce operational energy needs for heating. Natural lighting, energy use, and water use strategies thoughtfully played into the design, conserving resources and mitigating water waste and light pollution.
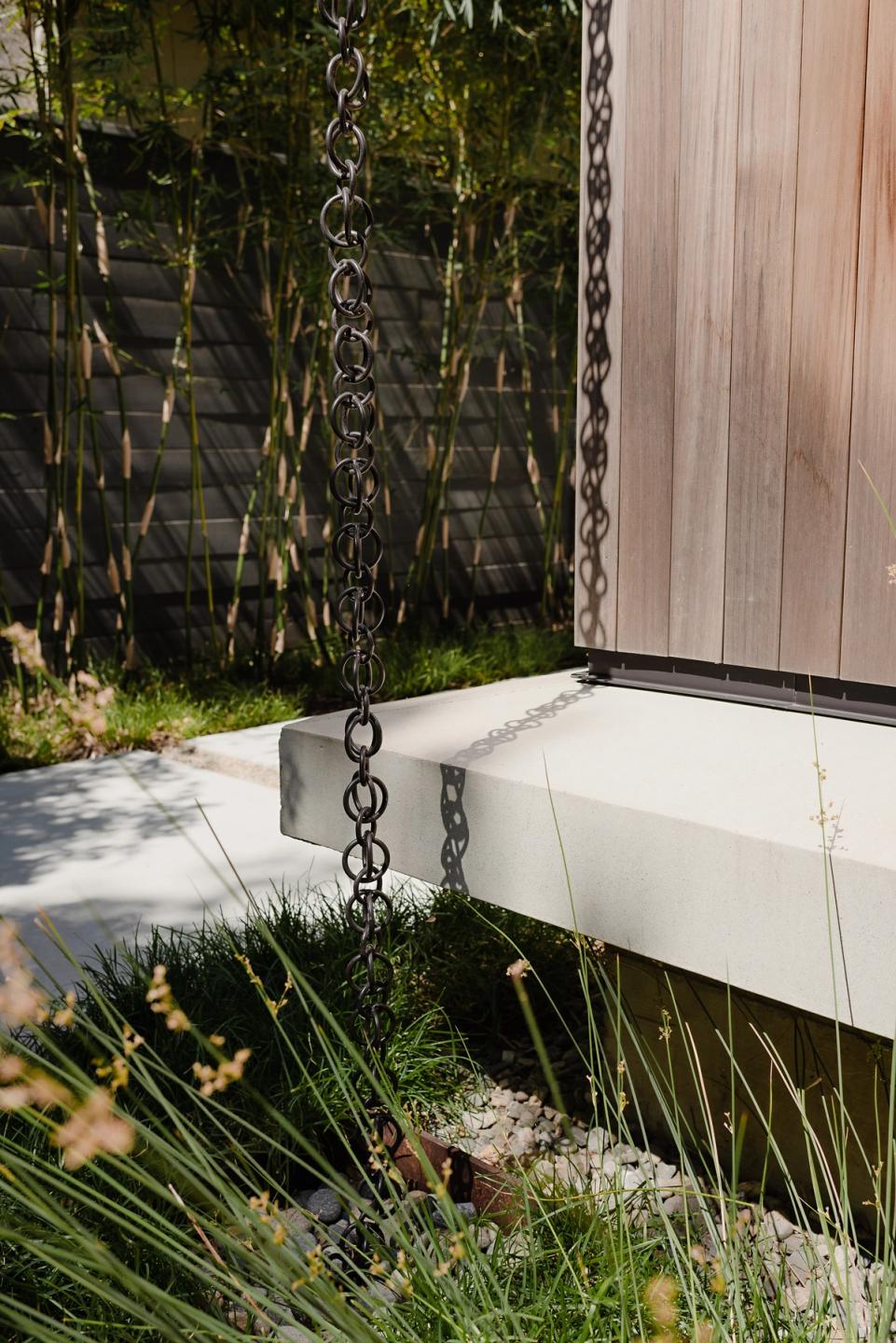
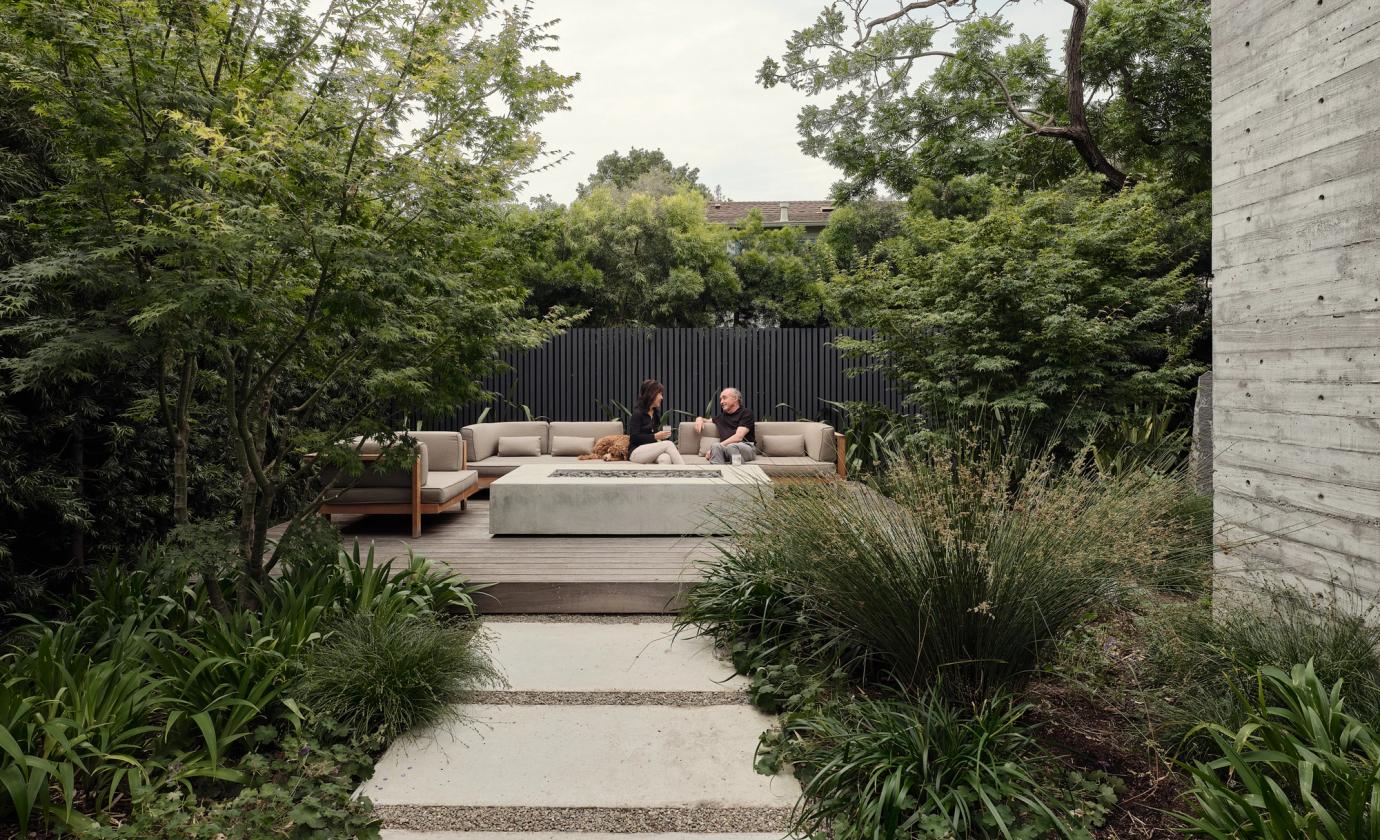
“It’s a truly harmonious integration of house and landscape. It’s beautiful to be in a space that’s so tranquil. It’s a respite from the world,” says Melonie. “When you’re in our yard,” says Paul, “you don’t have a sense of being in an urban environment at all.”
Melonie and Paul Client

