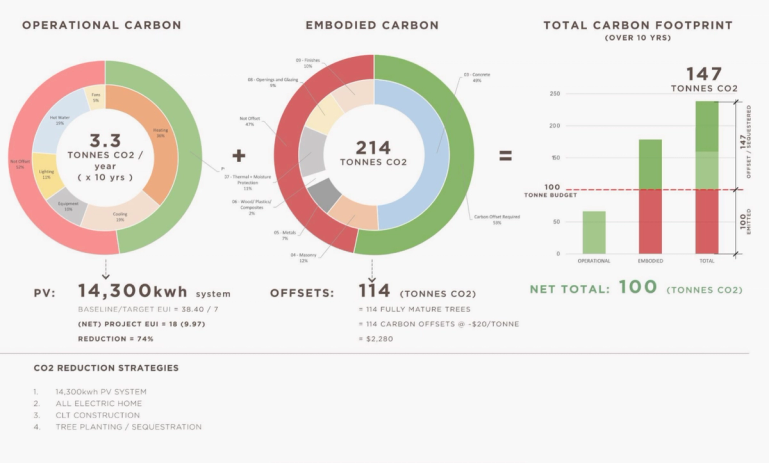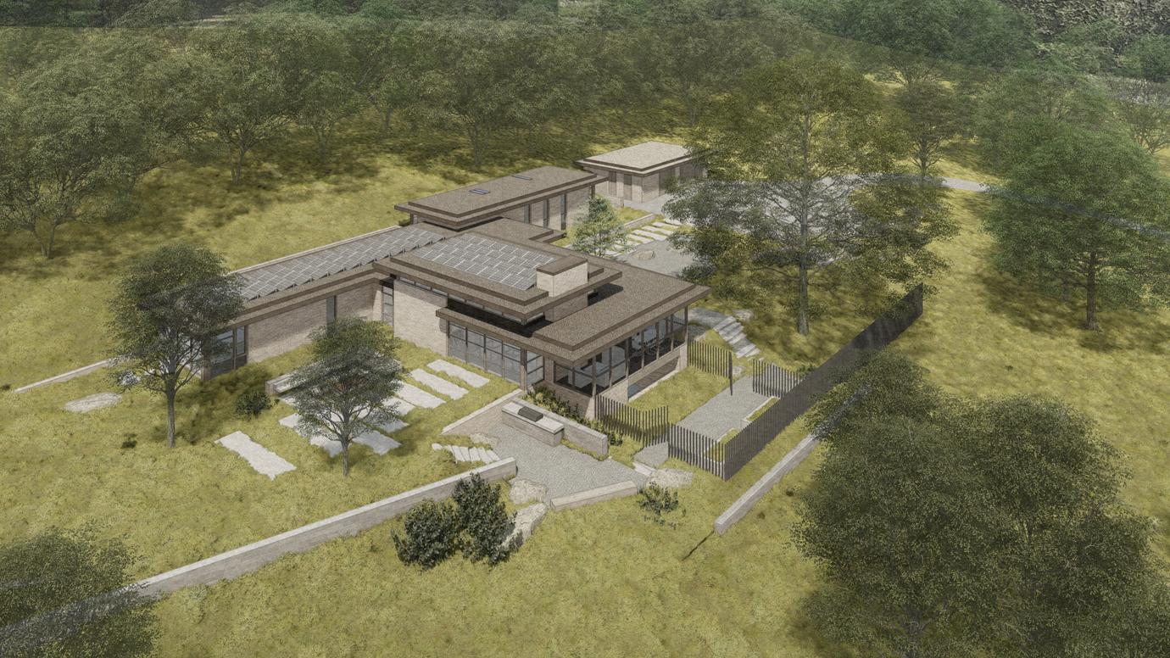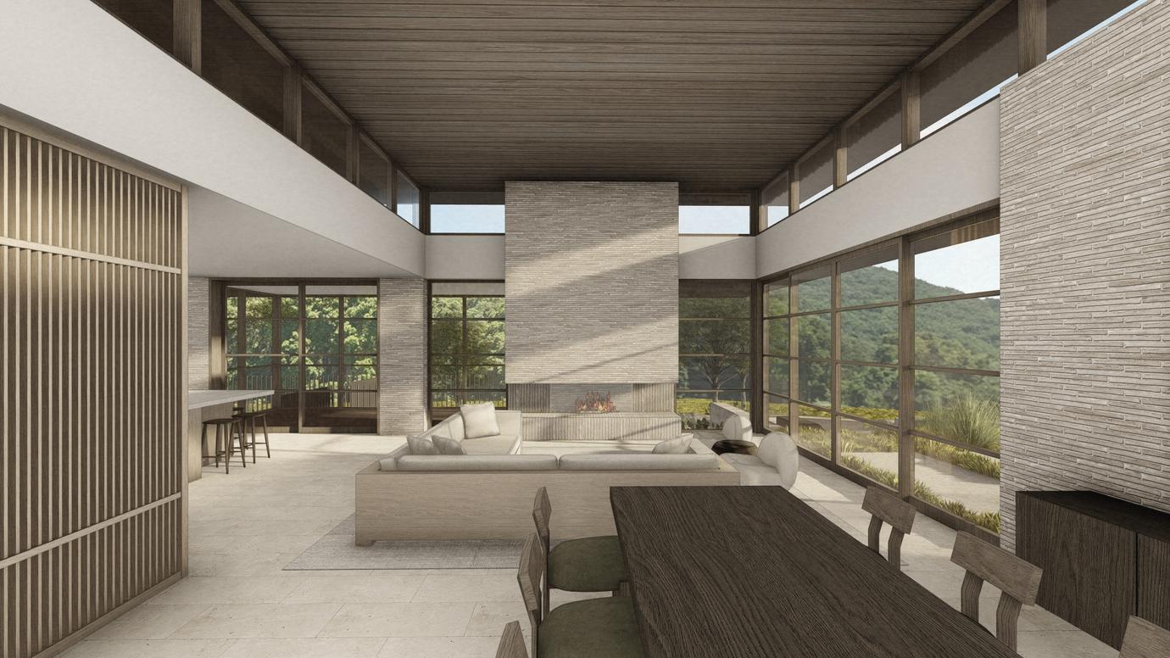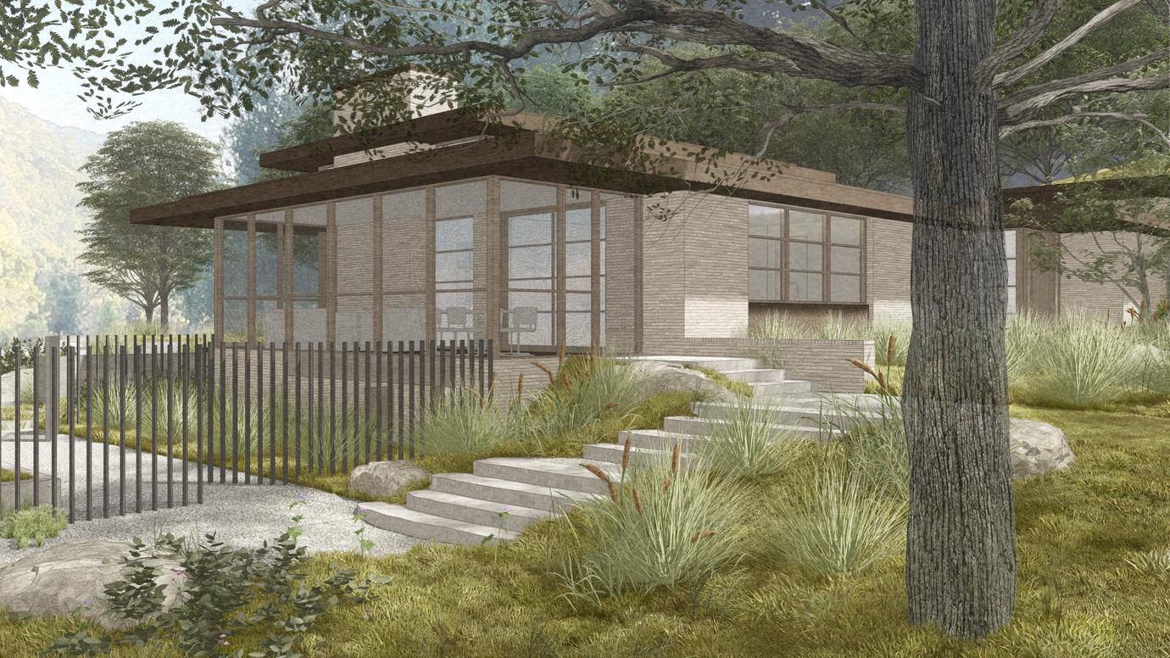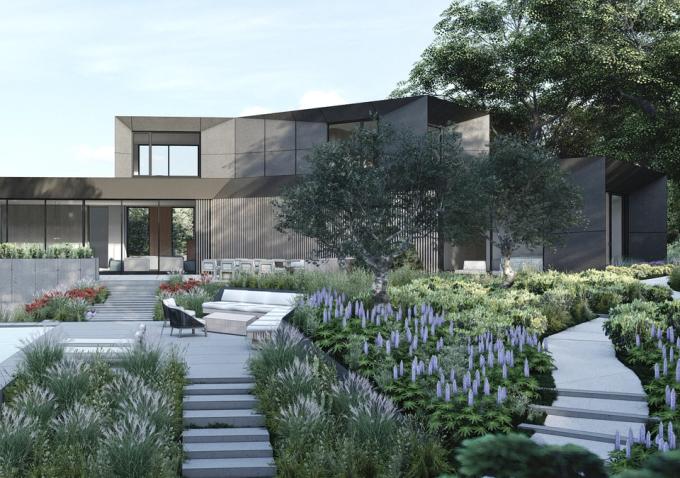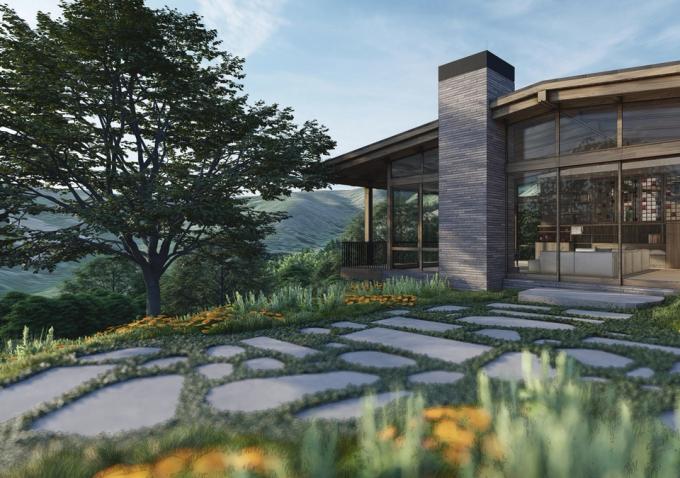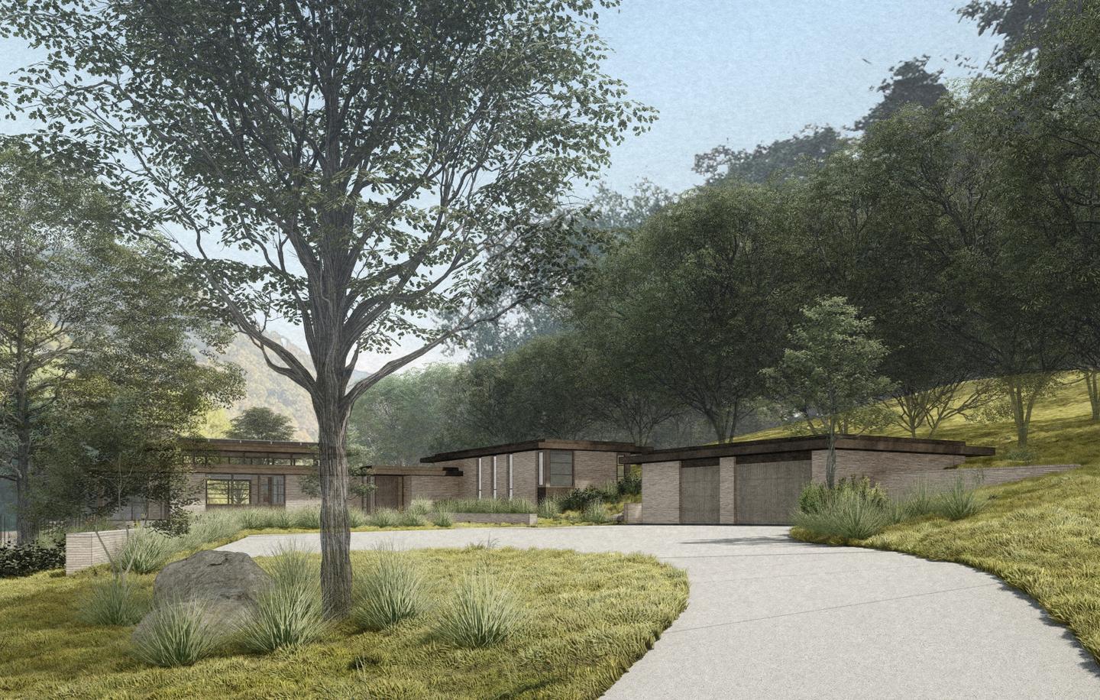
22-003 Stone's Throw
A couple with a twenty-year history living in the Santa Lucia Preserve purchased an ecologically diverse lot, looking to downsize and modernize from their current Hacienda-style dwelling down the road. In search of a new single-story home, with interiors bathed in natural light, our team set out to design an understated, modern, warm residence prioritizing space for visiting children and grandchildren. The home responds thoughtfully to the site – a low slung, meandering design blends into the grassy landscape, framing oak and hillside views.
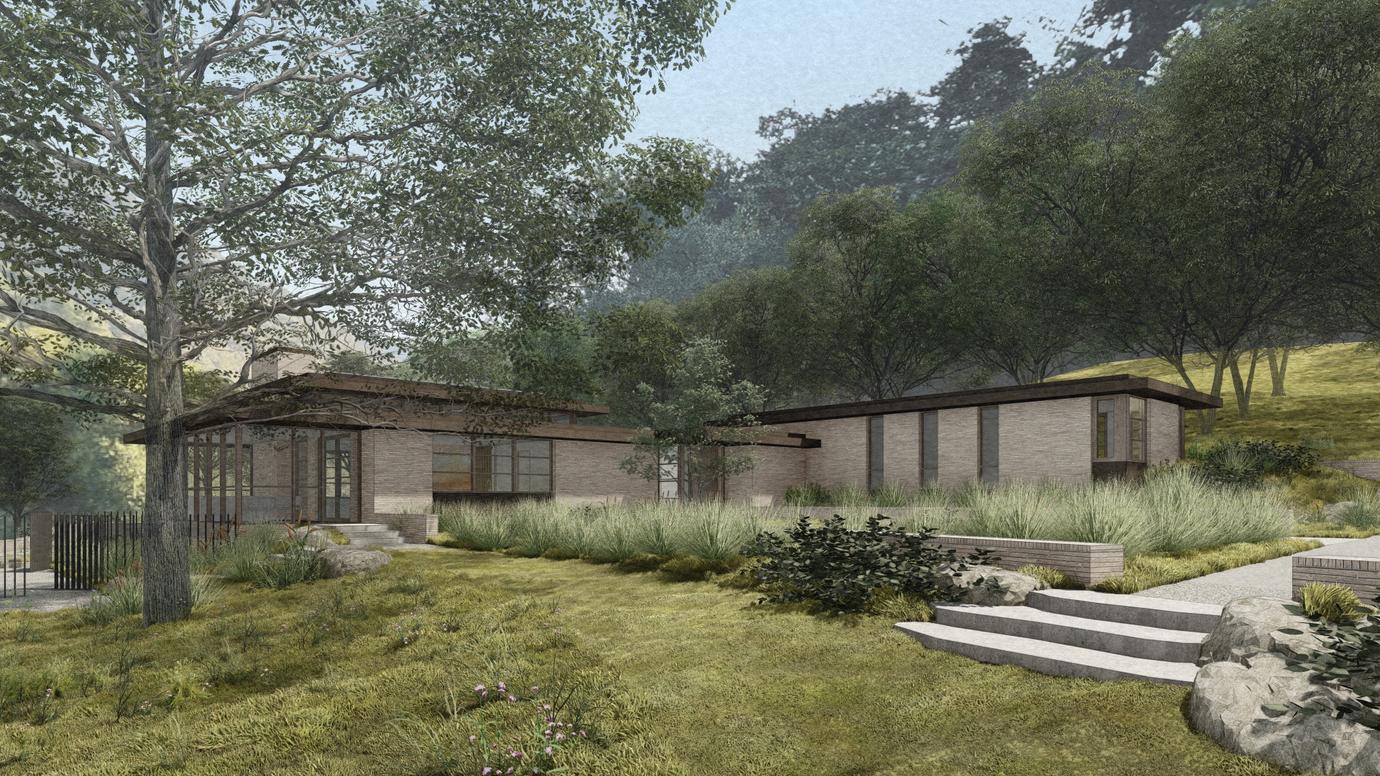
Sensitive Siting
Hills to the east and west nestle the property in a protected valley. Upon analyzing the site’s restrictions, our team requested that the buildable “homeland” boundaries be adjusted from the rich forest down to the flat, sunny meadow below, aiming to refrain from disturbing any trees or an ecologically sensitive area. The structure’s low profile, flat roofs, and natural materials of light brick and wood blend into the native grasses and preserve views of the forested hill from the street.
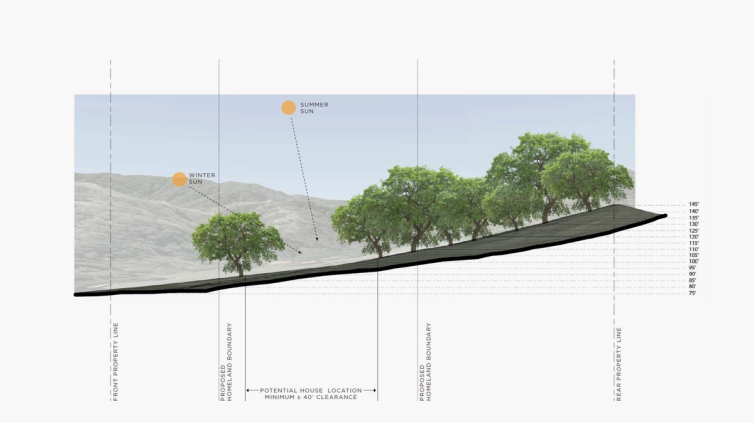
Analyzing Carbon and Energy
Stone’s Throw energy use targets net zero and is all electric, aided by advanced modeling to optimize the home’s thermal performance. With fire resiliency top of mind, non-combustible exterior cladding and defensible space around the home provides peace of mind.
