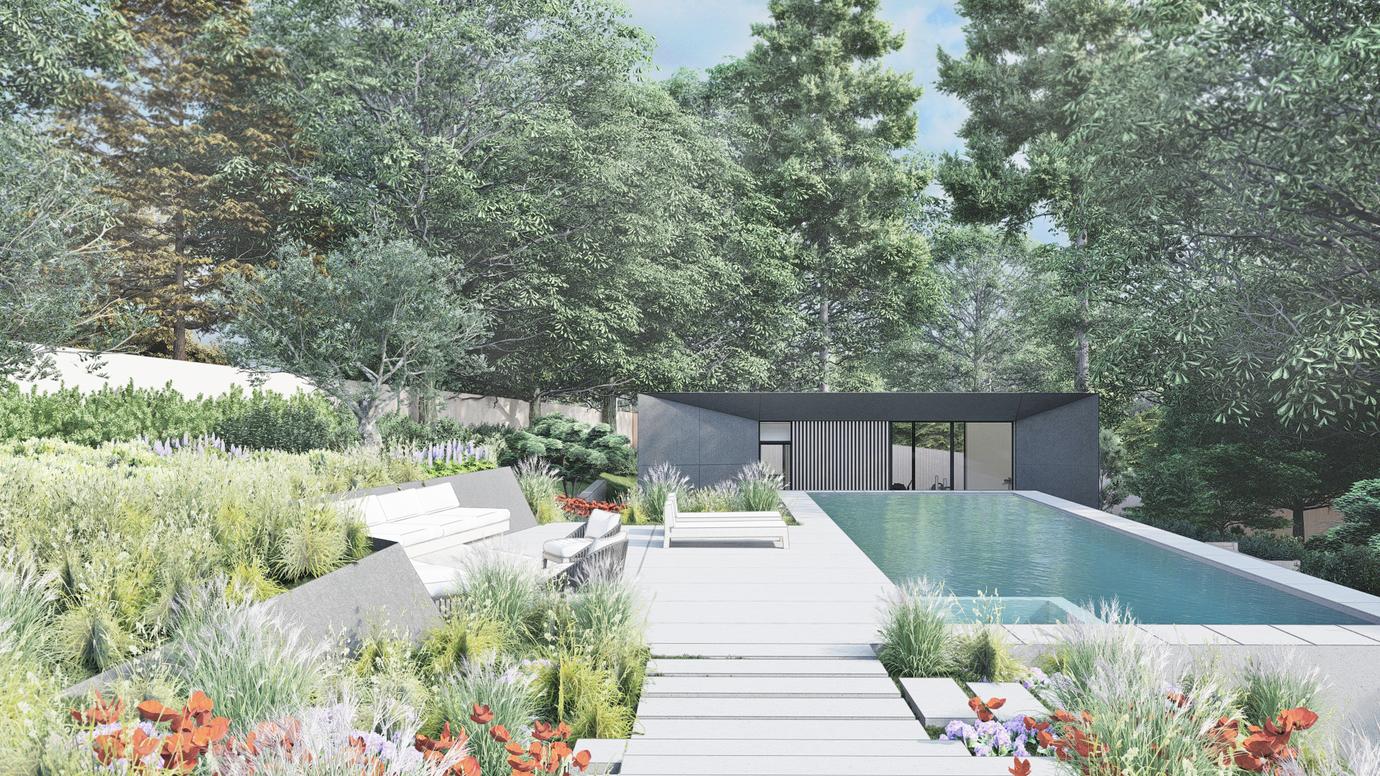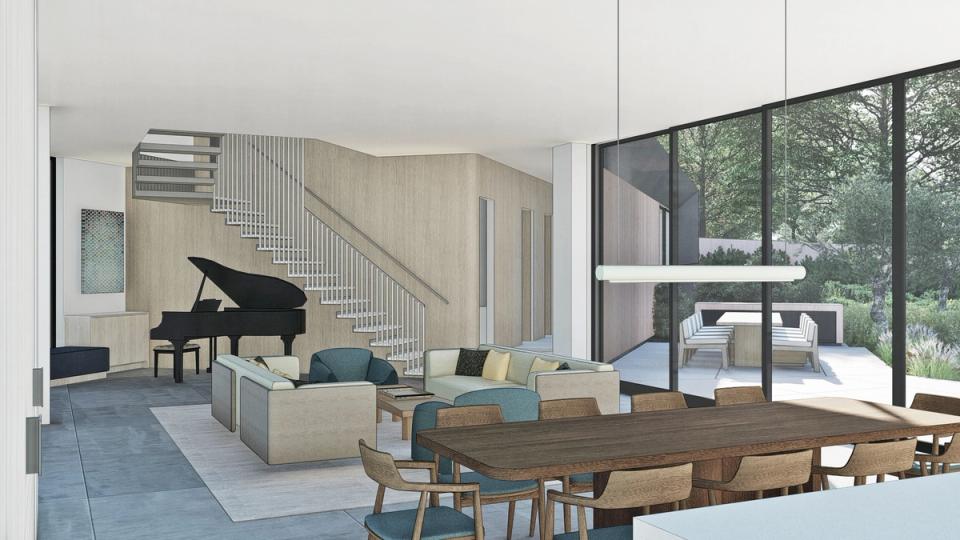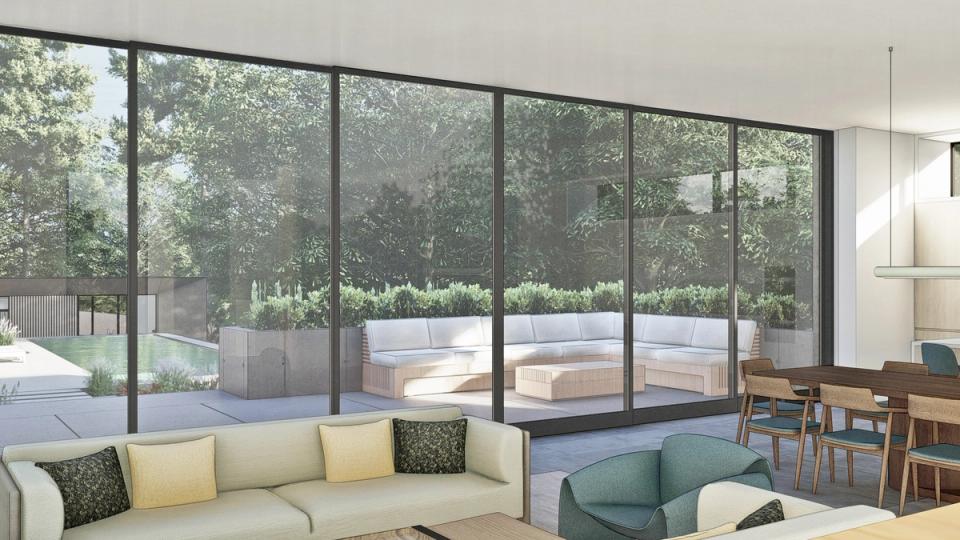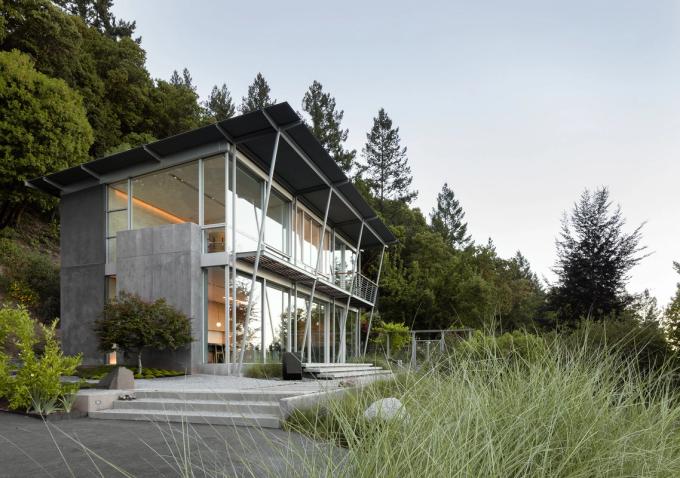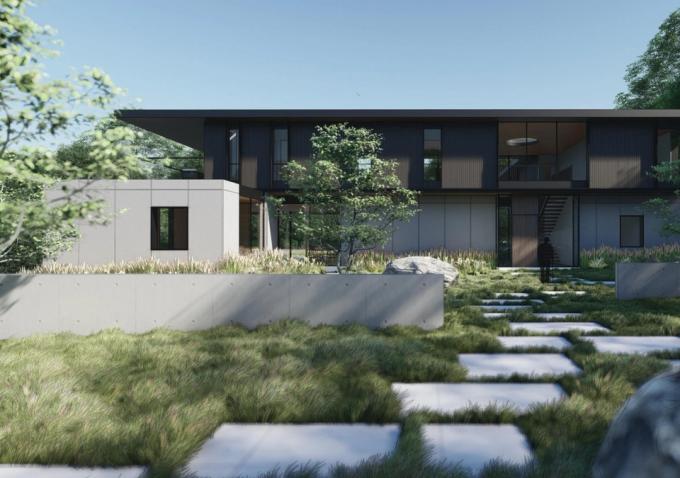21-039 Aperture House
Inspired by the family’s European sensibilities and their appreciation for minimal, well-crafted details, Aperture House provides a forward-thinking response to a restrictive site and the family’s progressive design aesthetic.
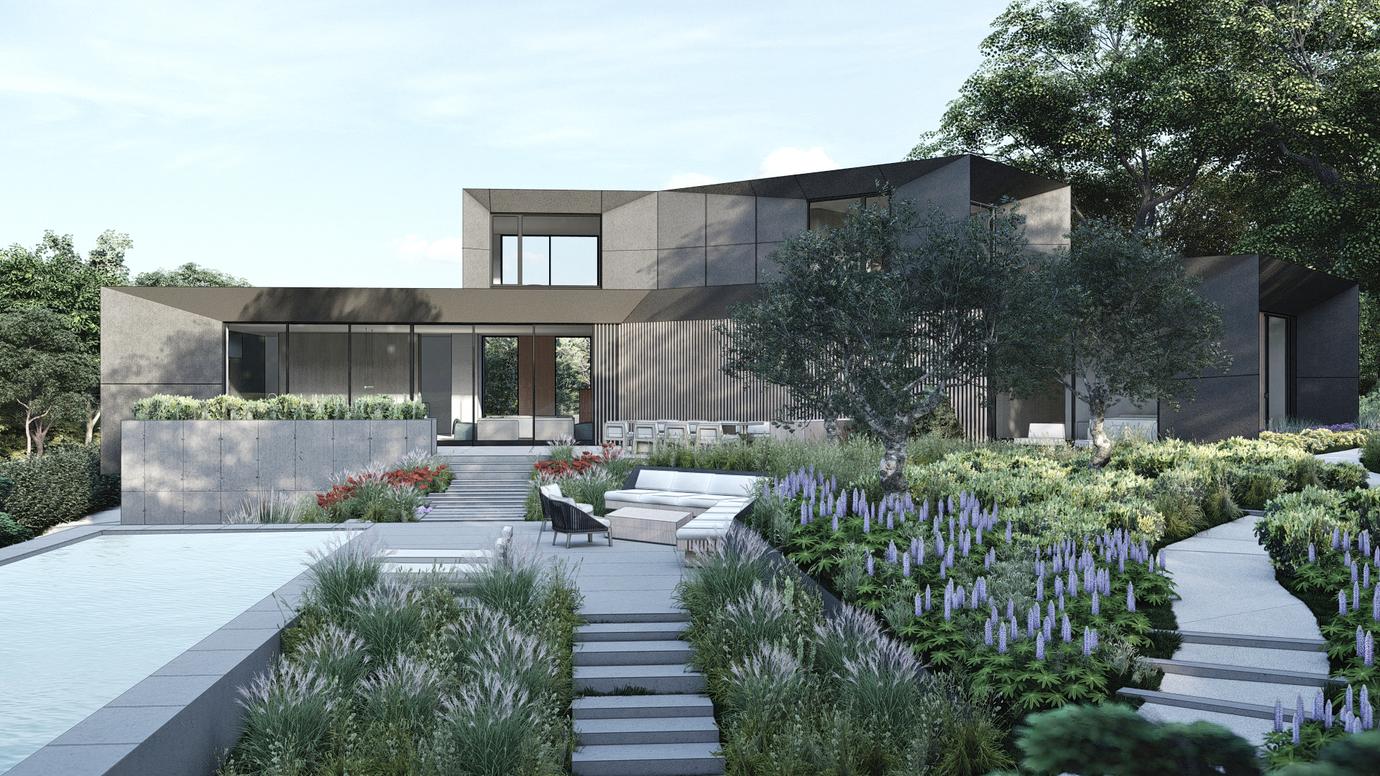
A Swiss couple alongside their two college-aged sons approached our studio with a vision for a sleek, modern home that reacts sensitively to its site, maximizing it's potential within the context of the unique polygon shaped lot.
The exterior façade strategically informs the placement of meditative apertures, thoughtfully focusing interior spaces around views. A great room seamlessly spills into an outdoor living space and two bedrooms sit comfortably on the main level, leading to a private primary suite lifted a few steps above. Wooden screening elements adorning the main level filter light and add textural interest. An ADU at the opposite end of a pool provides private guest accommodations for family members on extended stay from Europe and houses a home gym for the clients and their family.
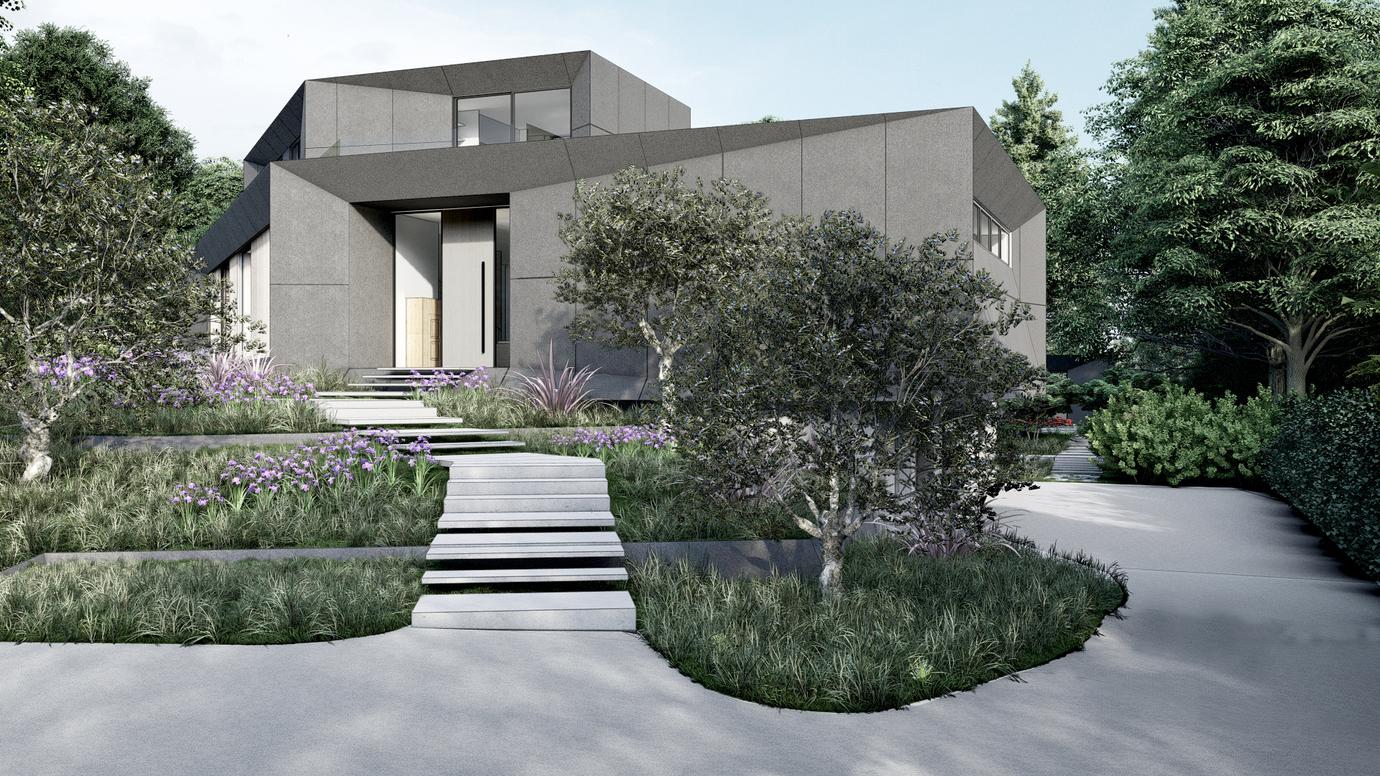
Attuned to the Site
After conducting a series of siting exercises, our team identified a delicately bowed layout that both screens close neighbors and orients spaces towards landscaped moments and distant mountain views.
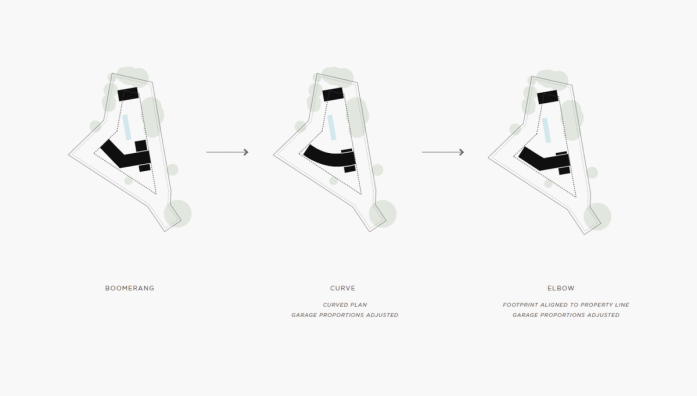
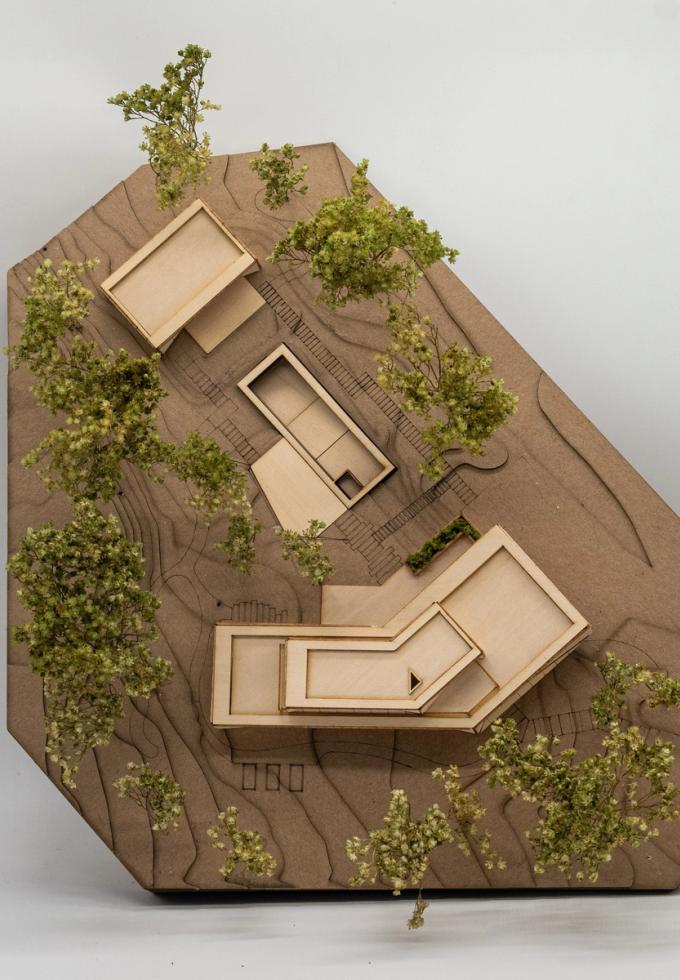
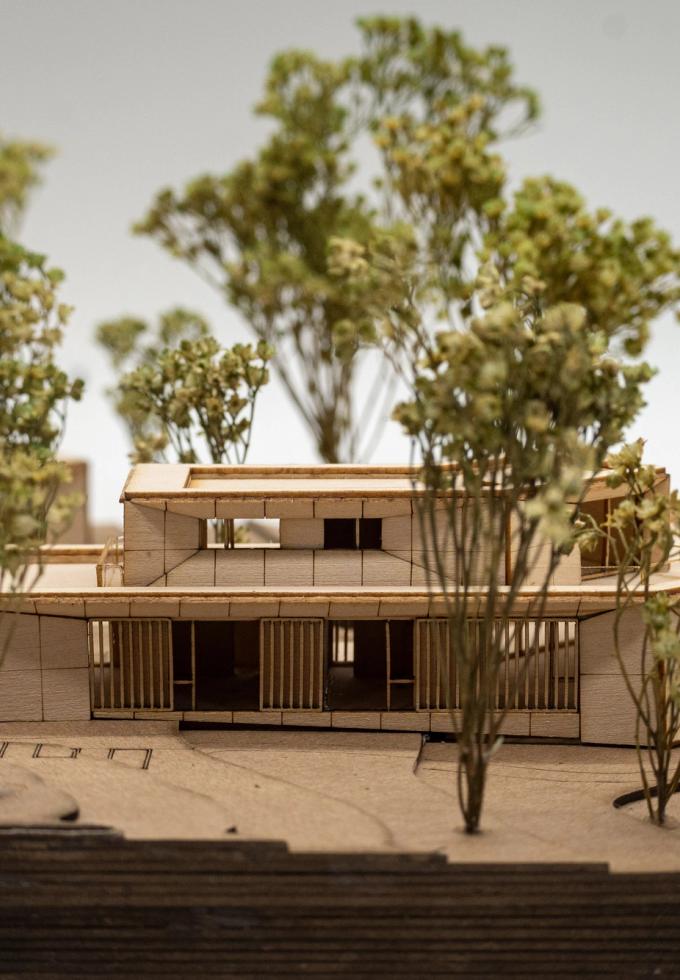
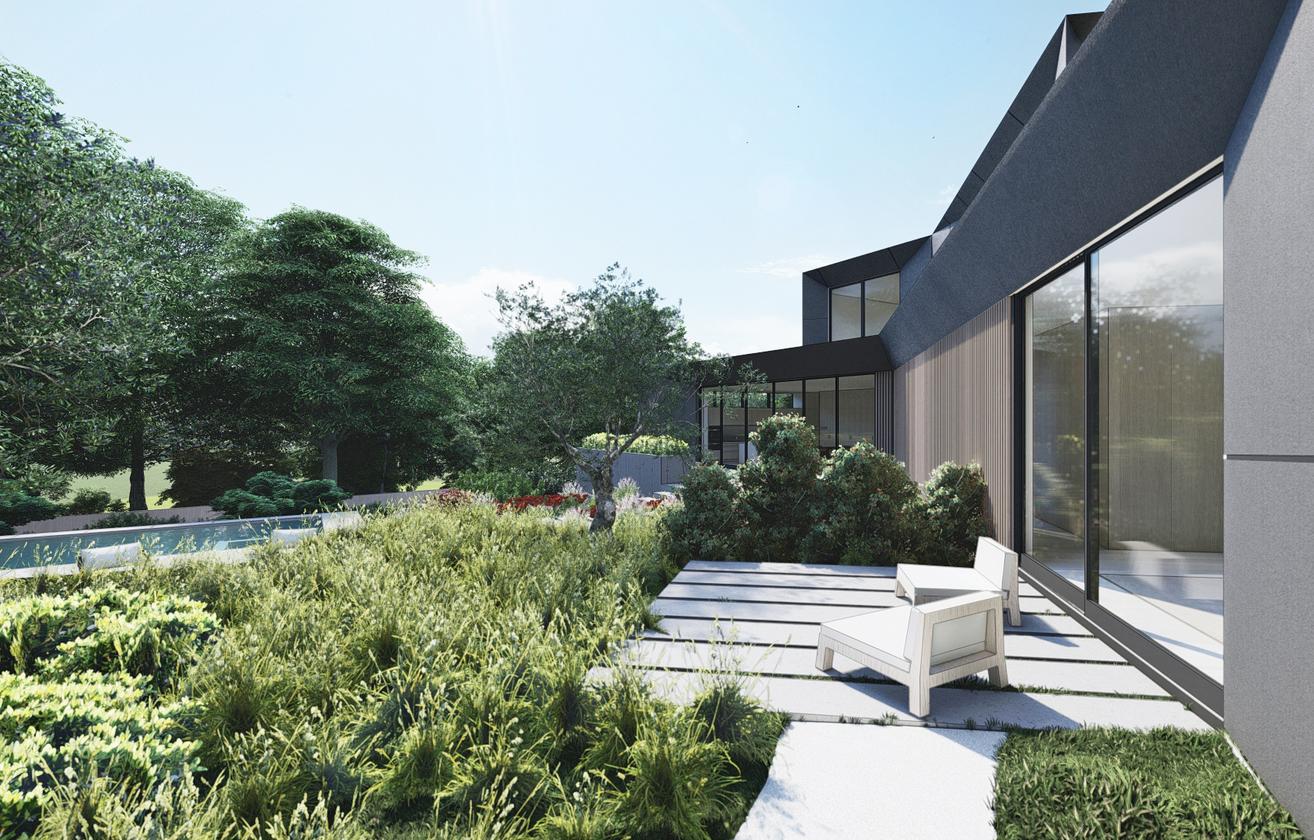
Creating a Sense of Scale
A strategically placed garage embedded into the sloping hillside provides a platform for the main level, visually delineating stories. On the upper level, an office, family room, and multiple view decks perch playfully, introducing a dynamic sense of scale.
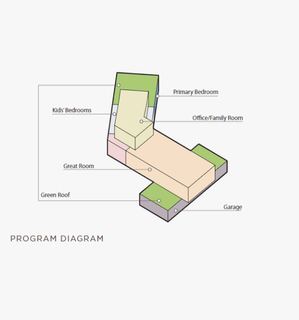
Interiors
Interiors by Studio Collins Weir evoke the image of a cocoon; soft, warm, inviting interiors spaces sit in contrast with the home’s dark, finely detailed exterior shell.
