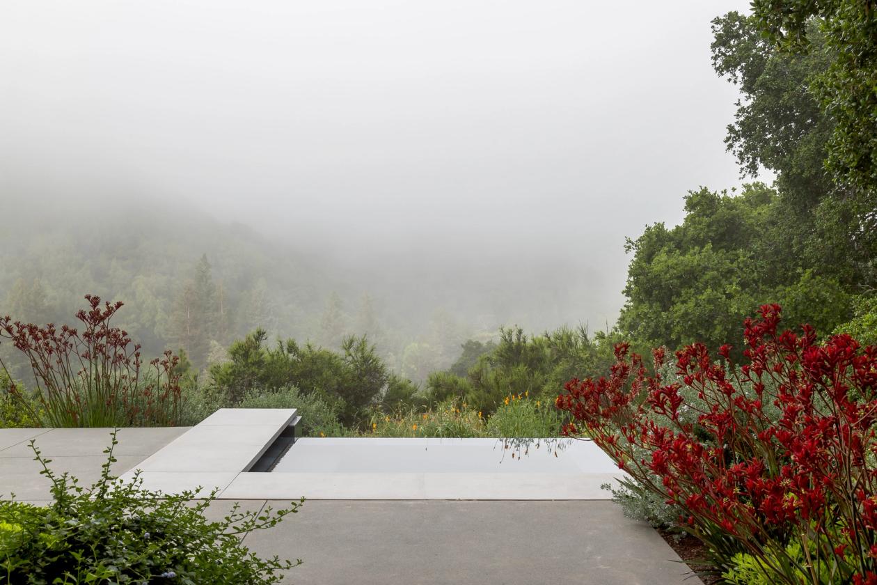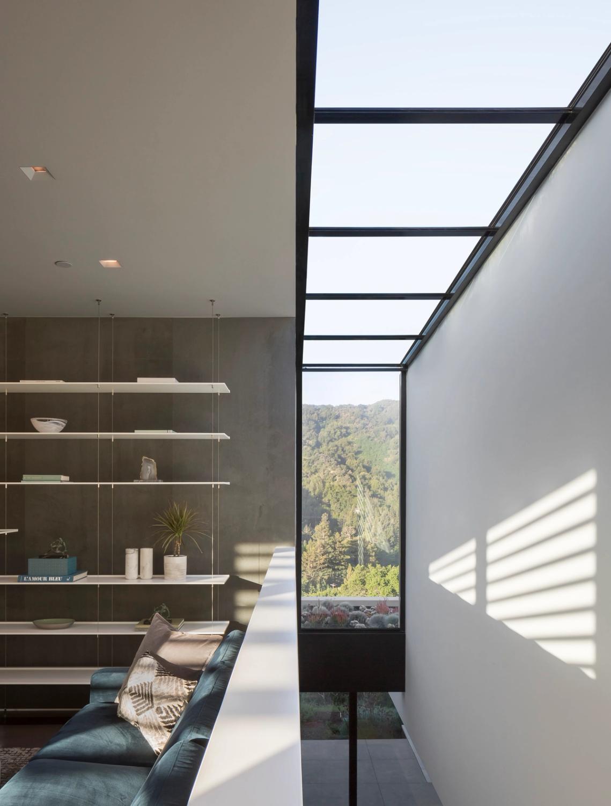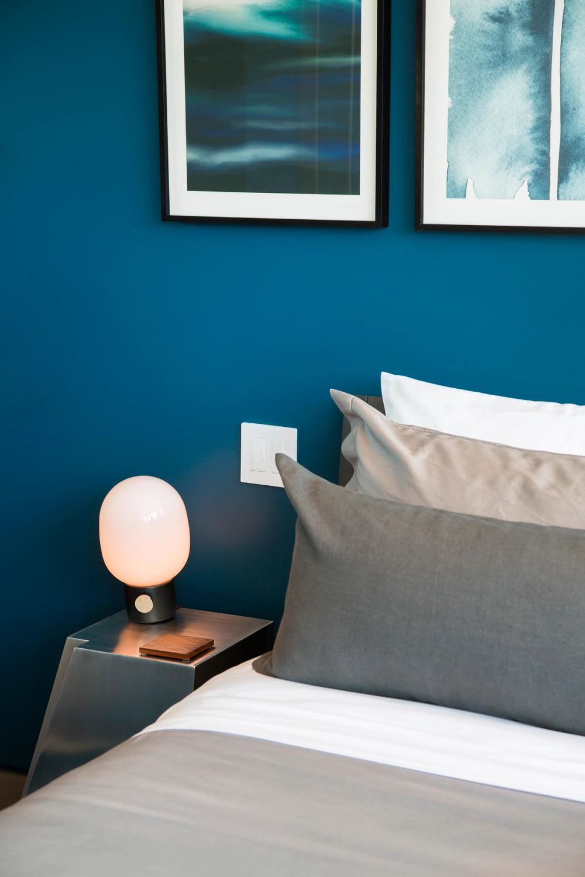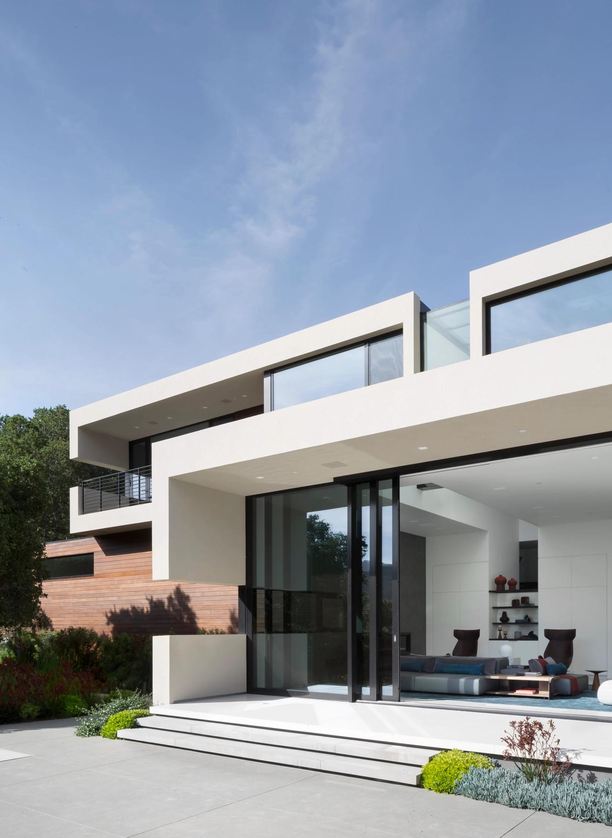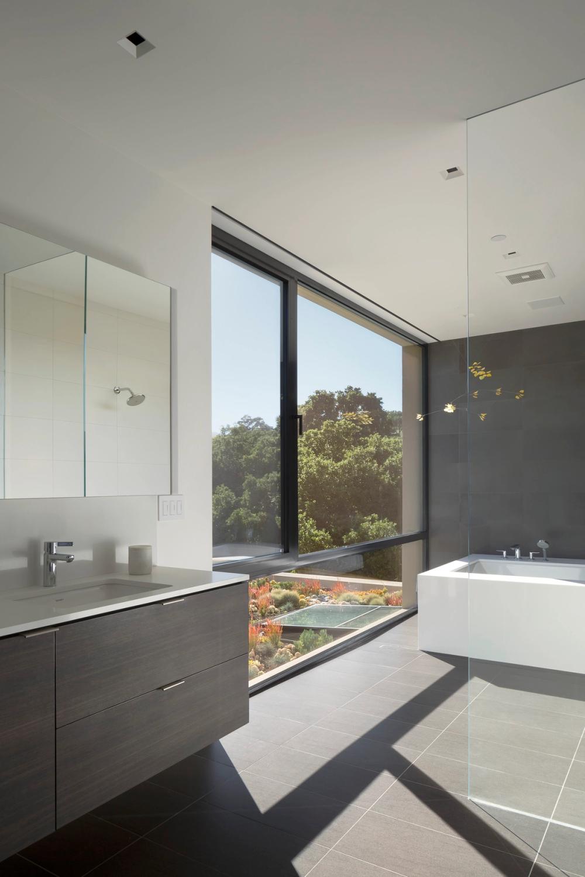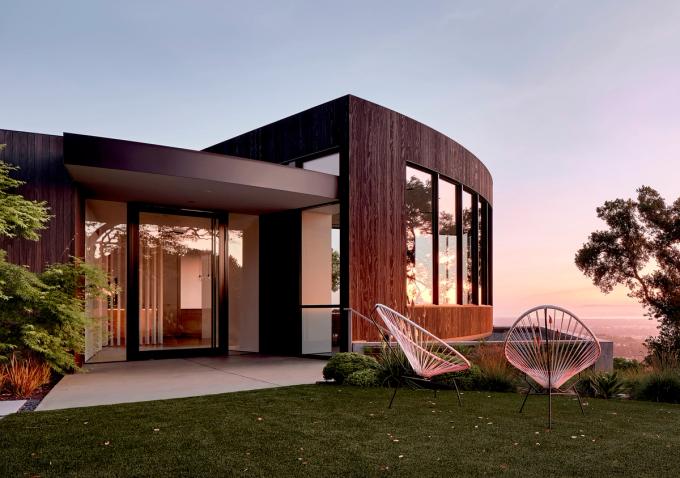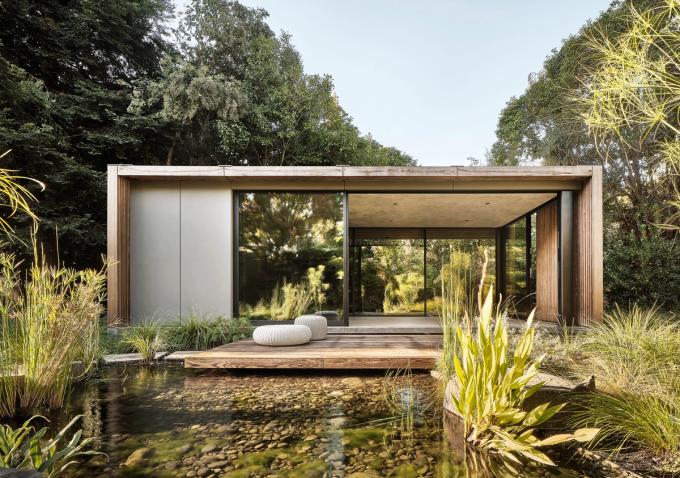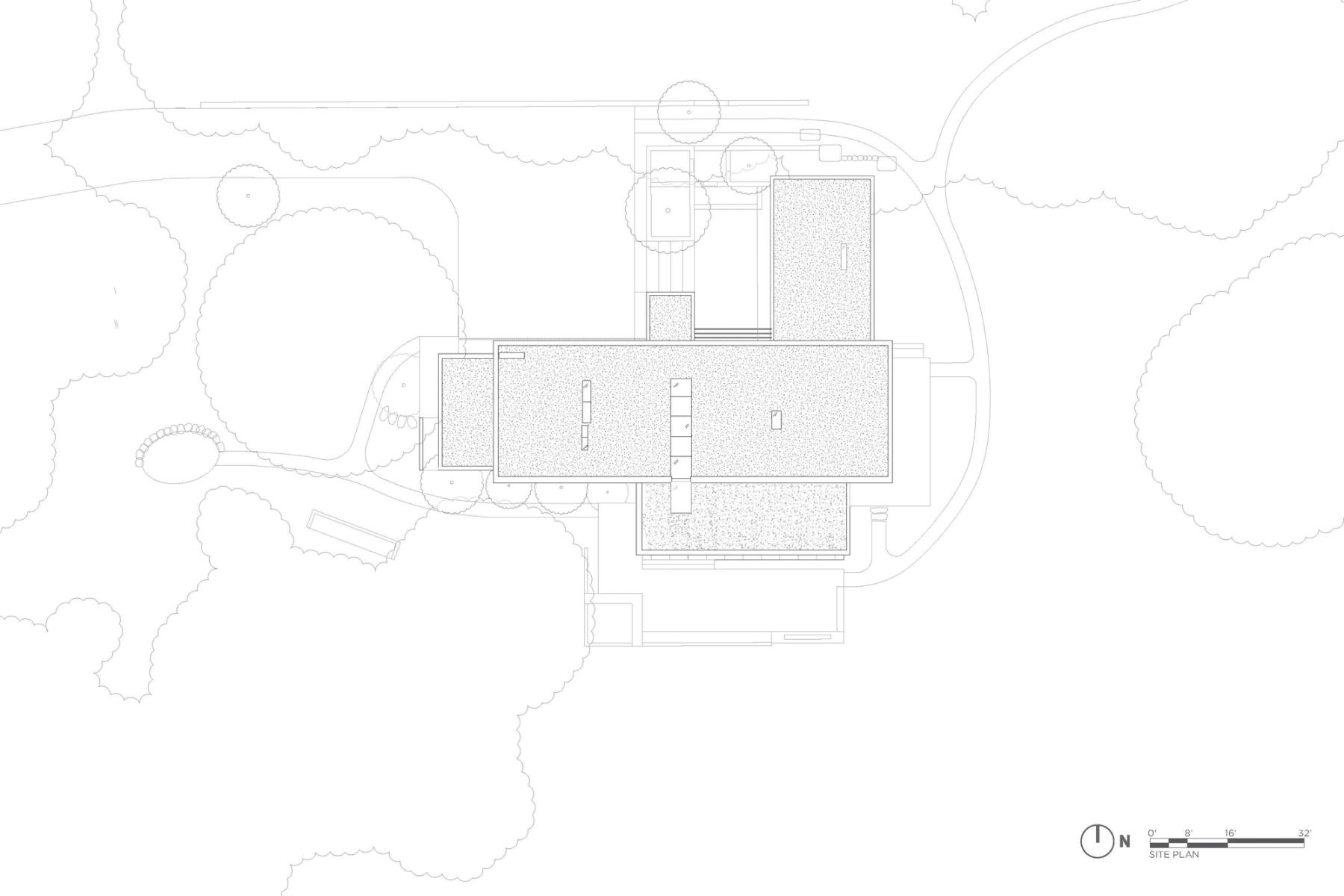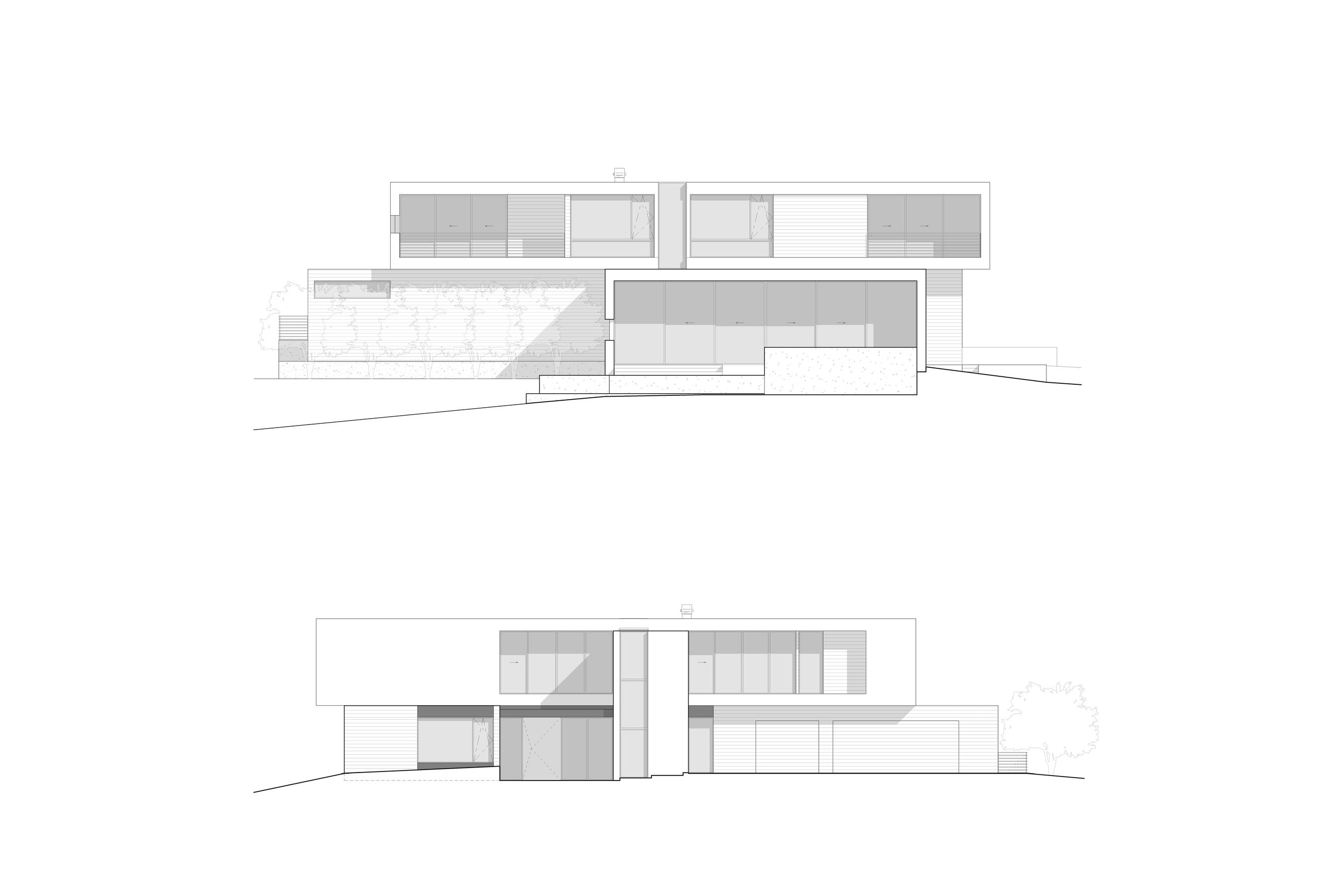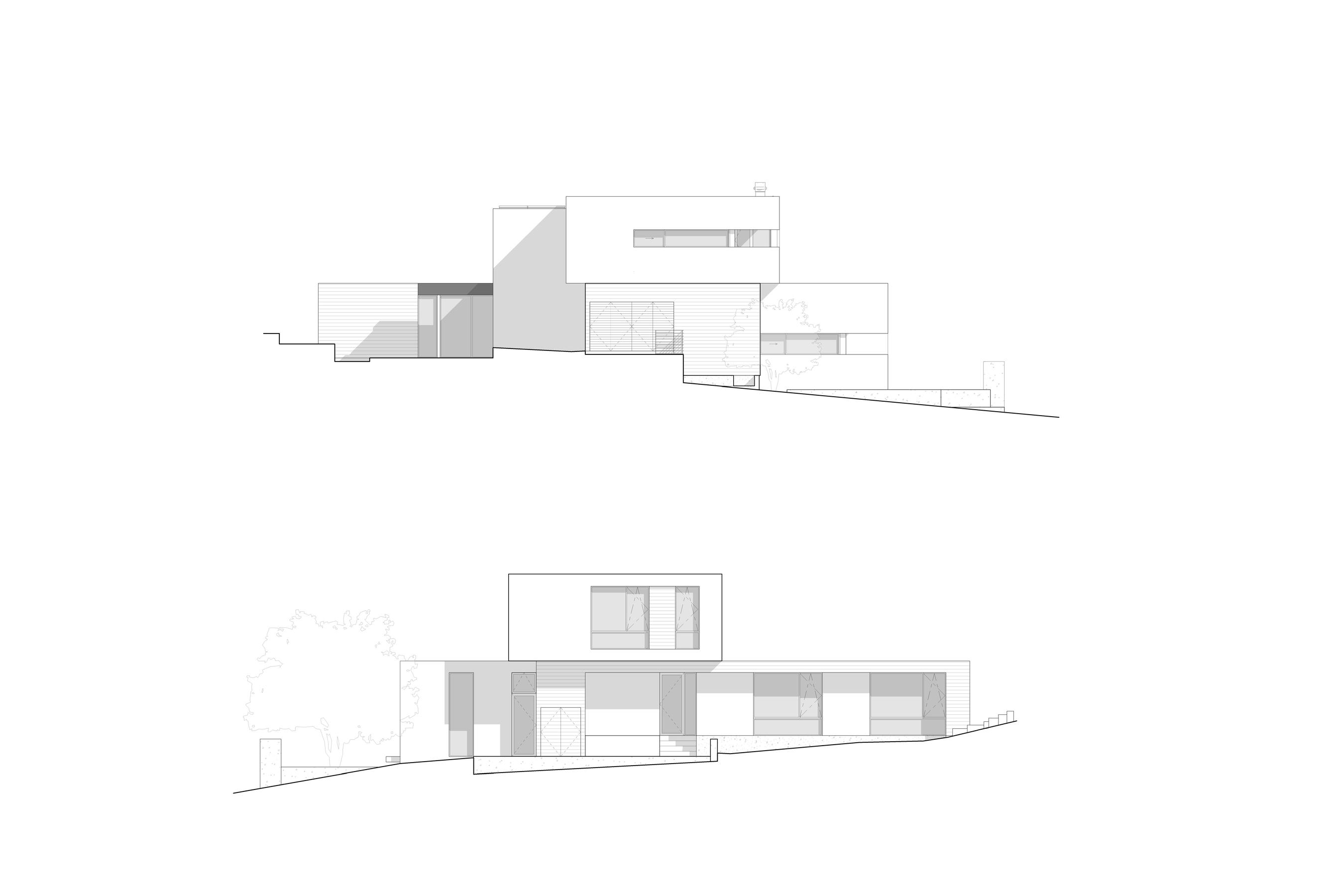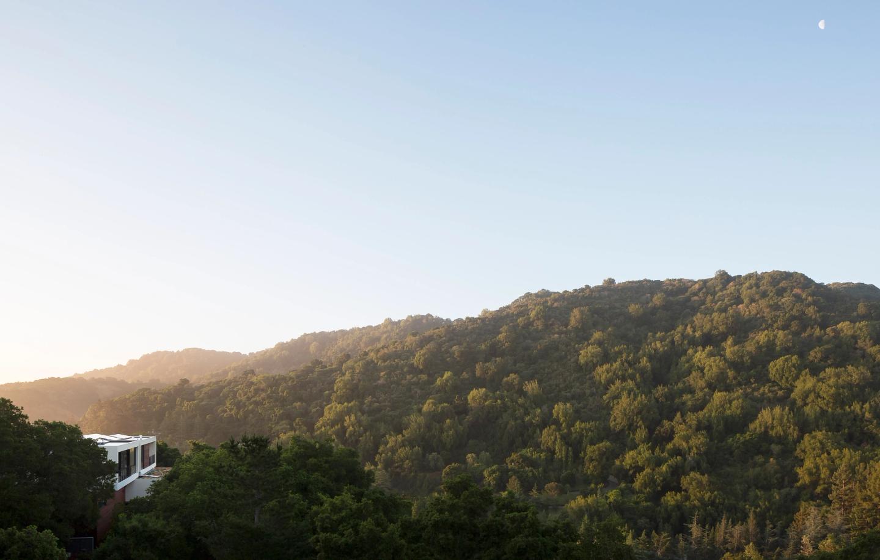
14-005 Slot House
The 180-degree cross canyon views of the Foothills Open Space Preserve to the west of the Slot House site served as inspiration for the design, orientation, and focus of the home: connecting the clients and their family as closely and intimately as possible with the breathtaking natural world that surrounded them.
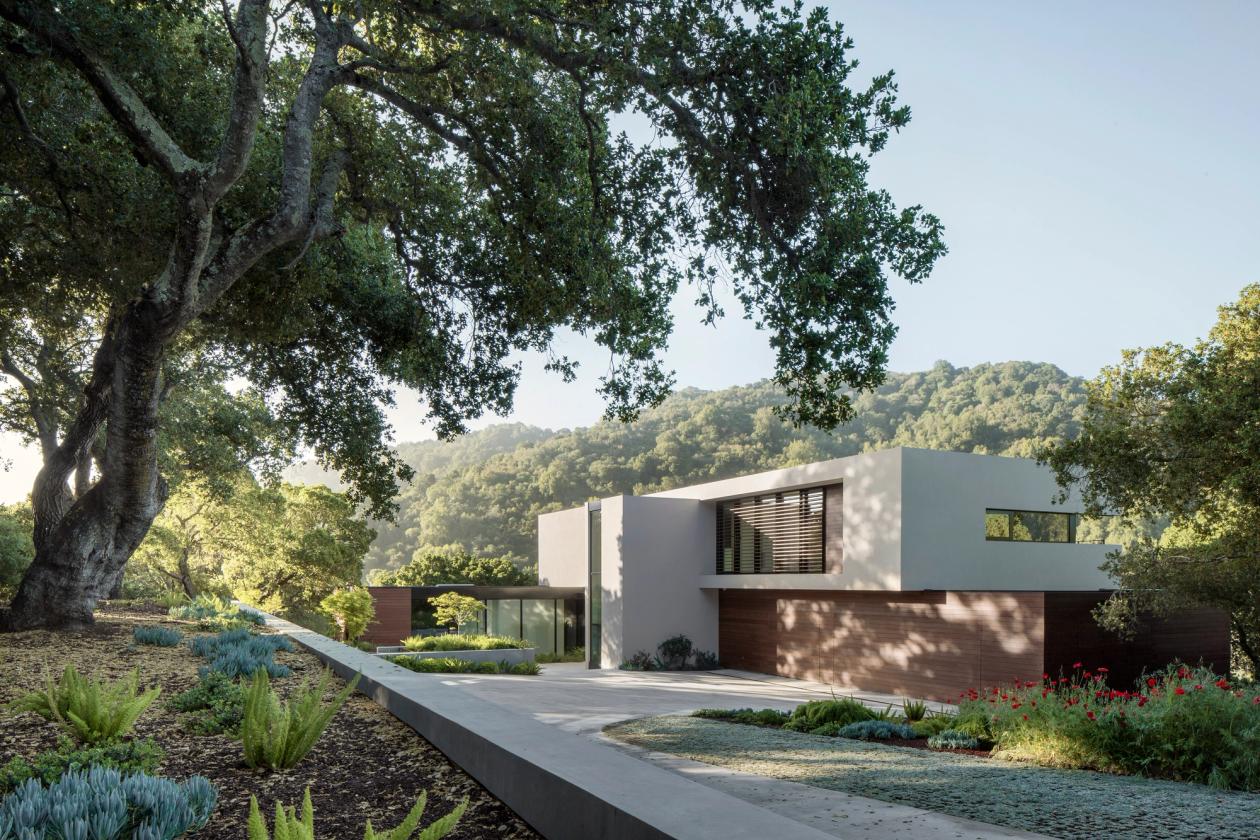
Drawn to the oak and chaparral landscape, our clients fell in love with the secluded Los Altos Hills and began envisioning their perfect family home, situated among colorful ridges and natural tranquility.
Upon arrival, a sunken entry courtyard transitions visitors into the home, serving as an introduction to the unfolding of the house’s levels down the gradual slope of the site. At the base, the great room features 12 foot ceilings and 40 foot sliding glass doors, immersing the occupants in the landscape from sunrise to sunset. The hub of the home, the great room acts as a central point for cooking, socializing, and relaxing- seamlessly gliding into the patio and hot tub when its sliding doors are pushed open.
The “Slot”, slicing through a double height space within the home, provides vertical and horizontal connection, creates a unique distinction between public and private spaces, and welcomes natural light and blue skies into the structure’s core. The crisp lines of perpendicular windows frame glimpses of the surrounding greenery, leaving occupants feeling connected and oriented to their natural surroundings. The entire home playfully layers materials, artfully placed screens and slats offer depth, privacy, and shade.
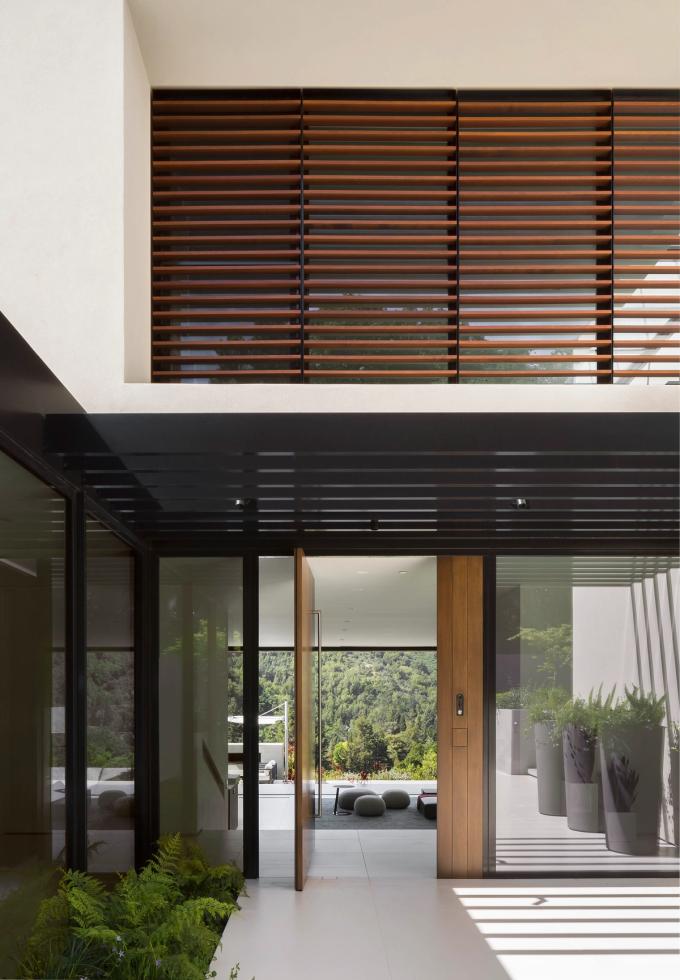
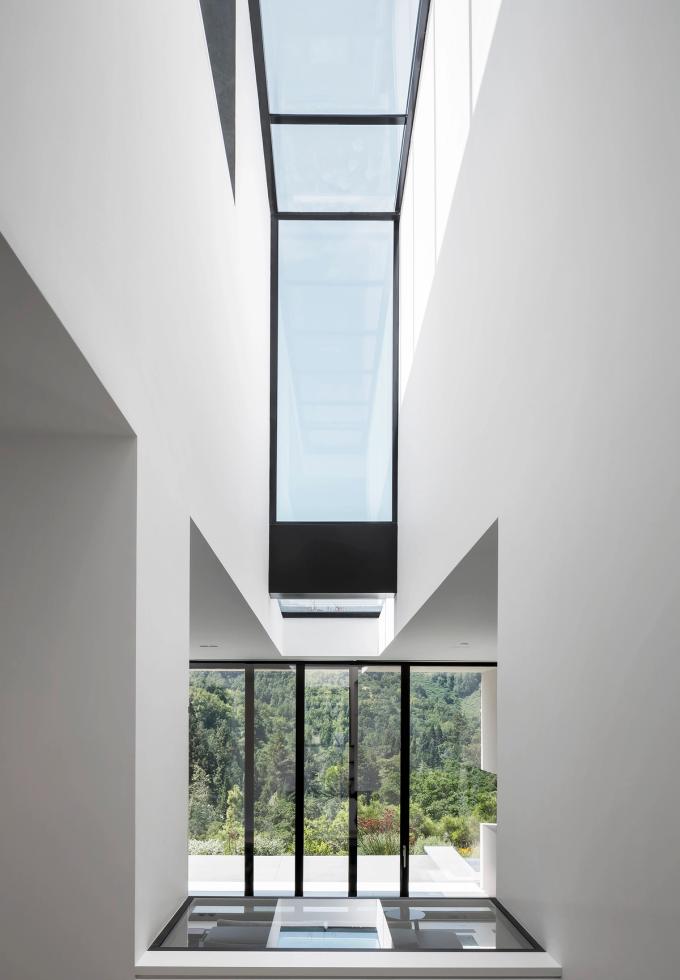
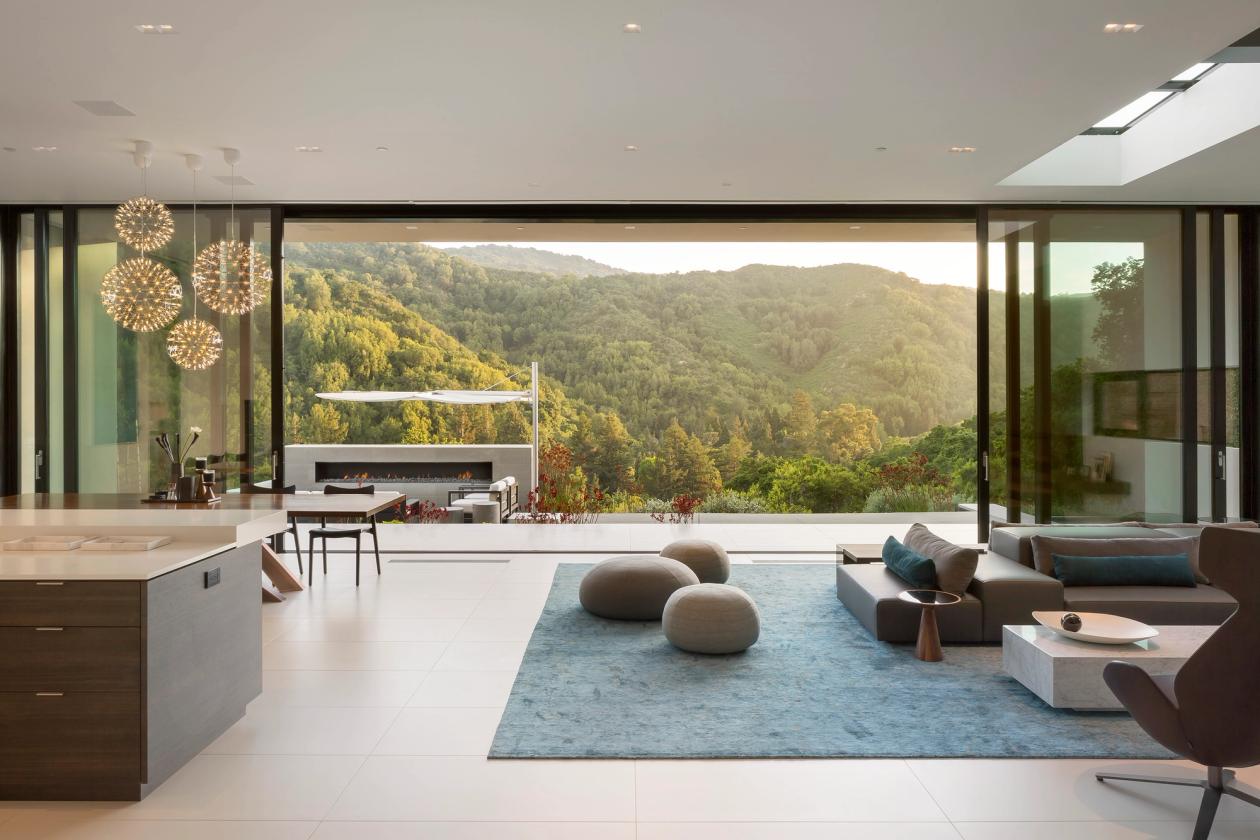
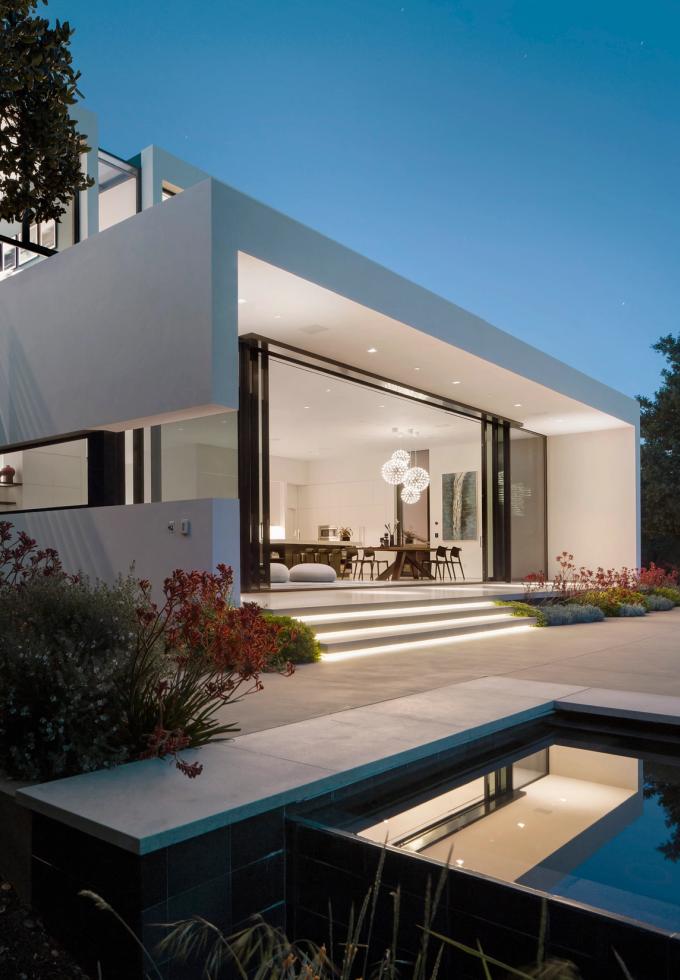
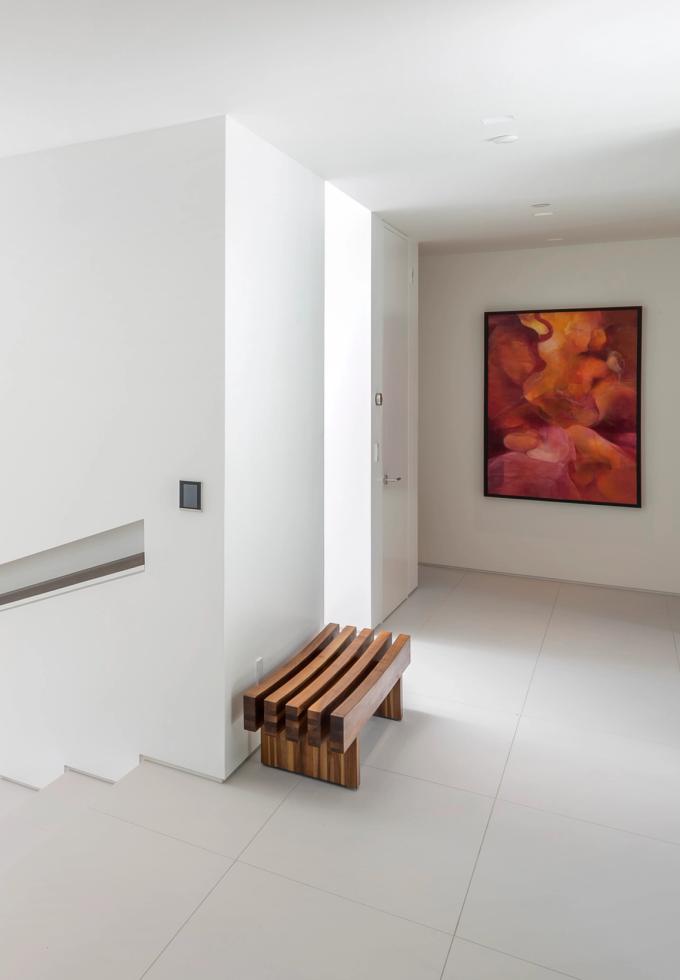
A Blending of Styles
An apt and educated modern architecture aficionado and a regular attendee of design focused home tours, the client collaborated with our firm to create an angular and modern structure, bringing bold minimalism into the rolling landscape of Los Altos Hills. The second client, an avid reader with cozier sensibilities, focused in on the interiors of the space, adding a deep and vibrant color palette to the furniture, walls, and materiality of the home, and allocating space for a private library. This collaboration between husband and wife created a beautiful tension stylistically, stark modern whites and straight lines complement warm details and intimate, personal spaces.
