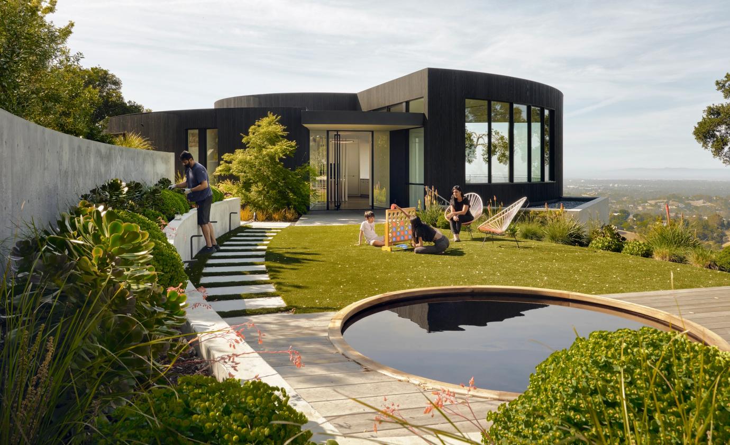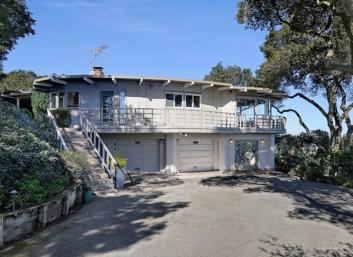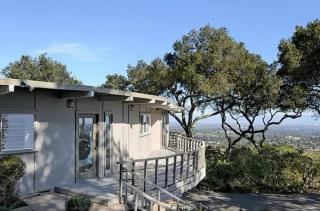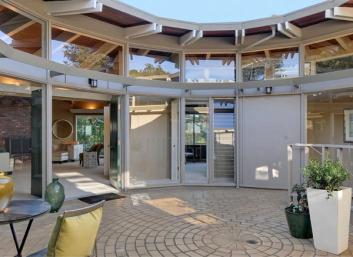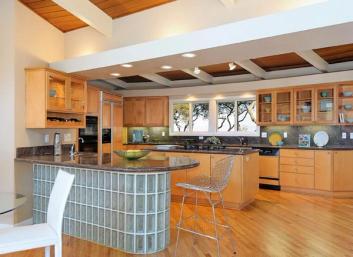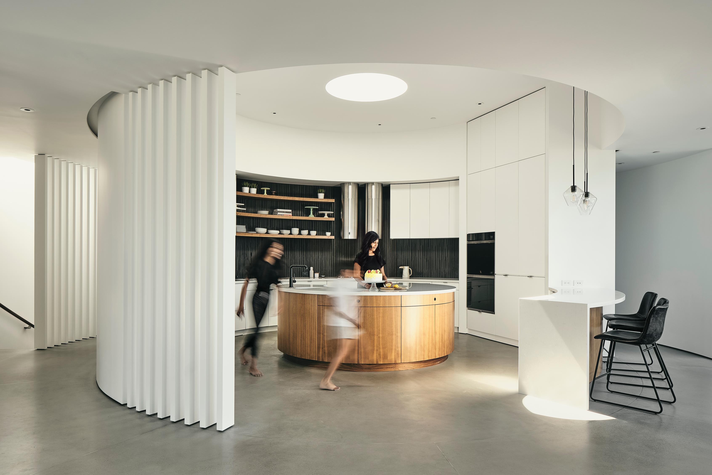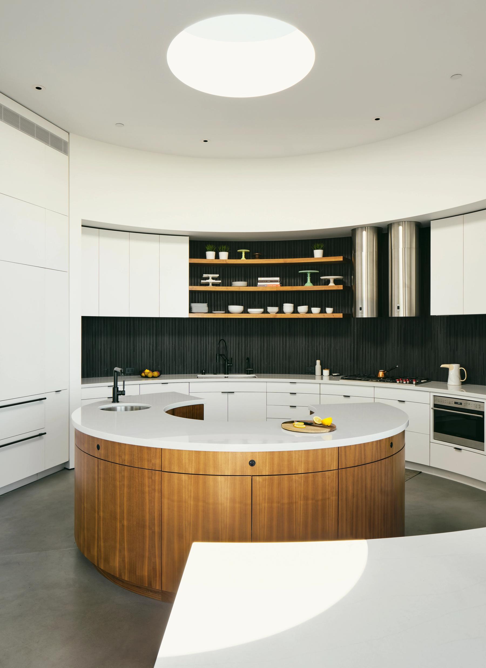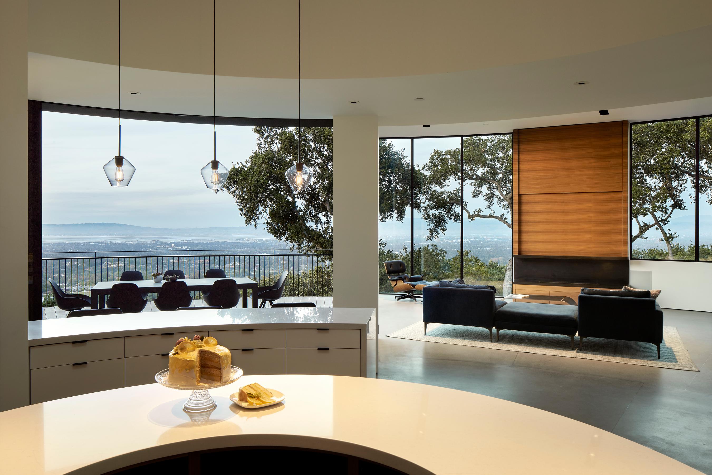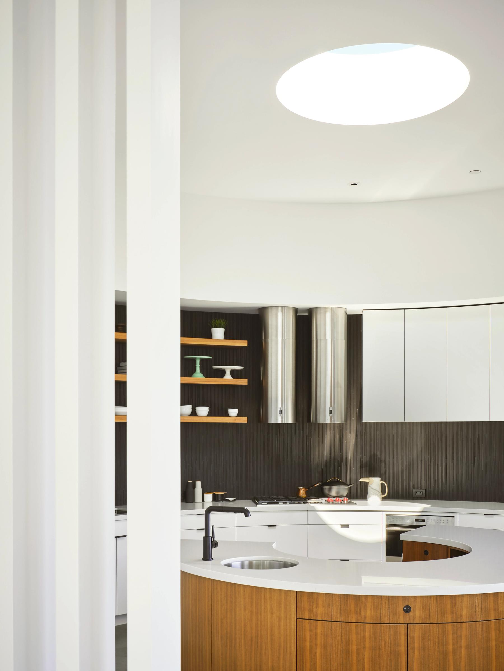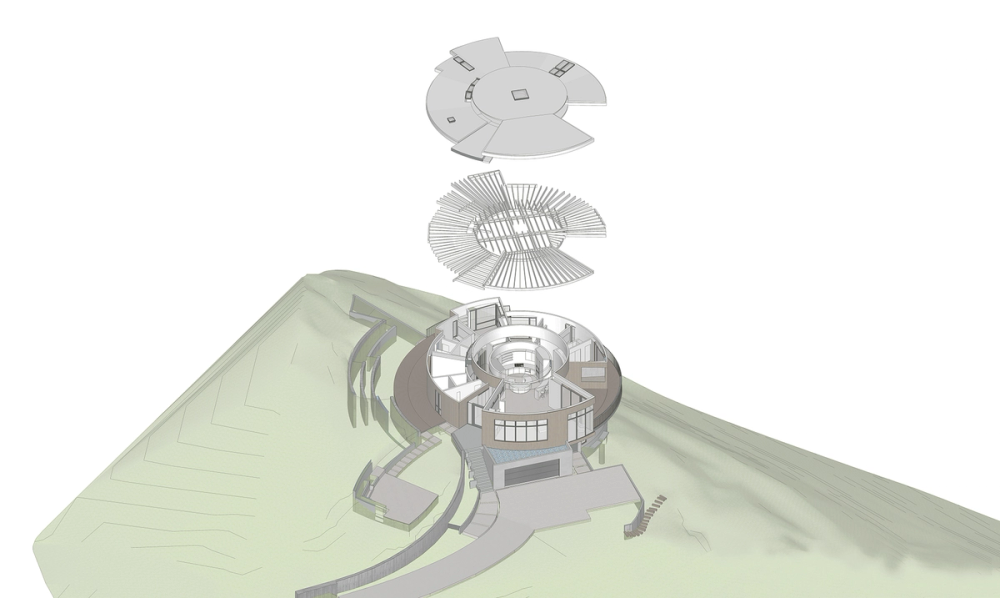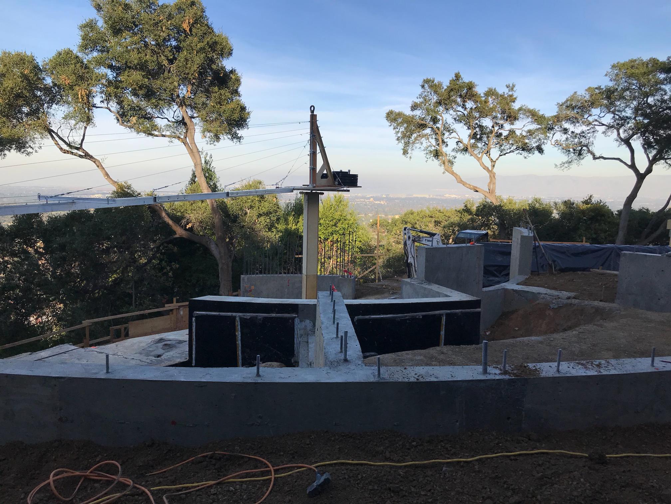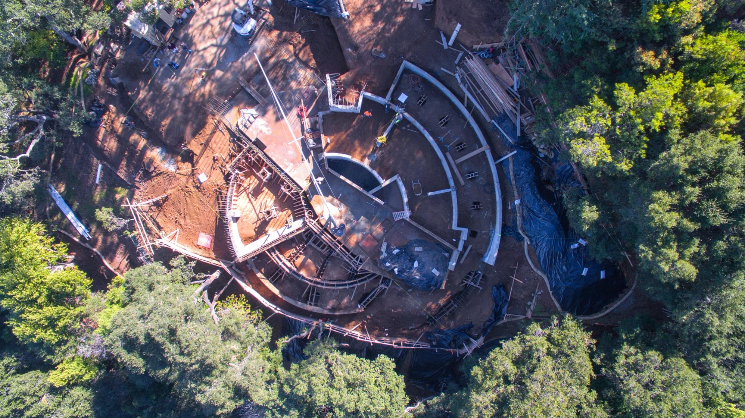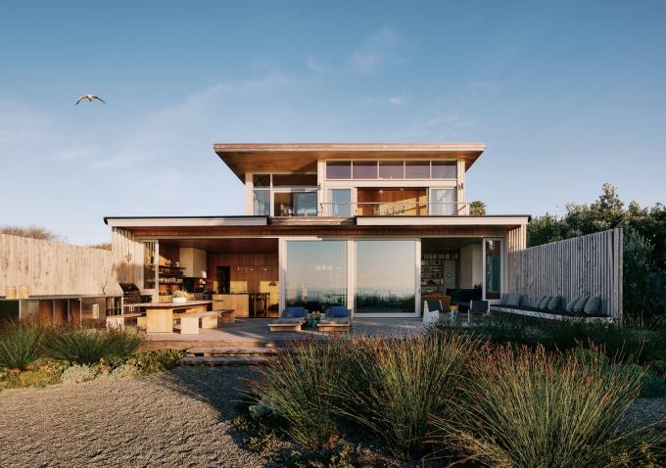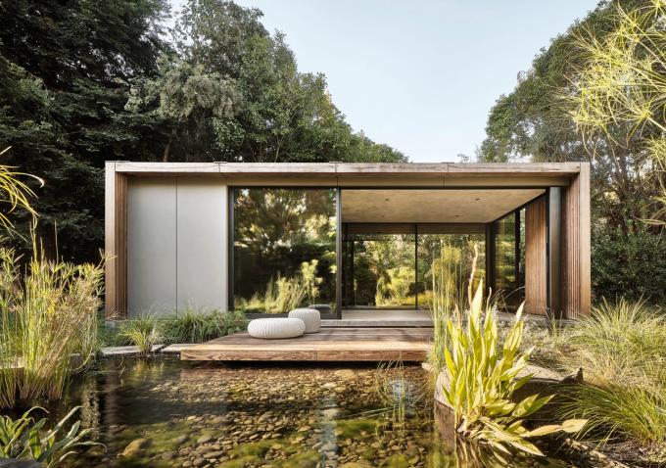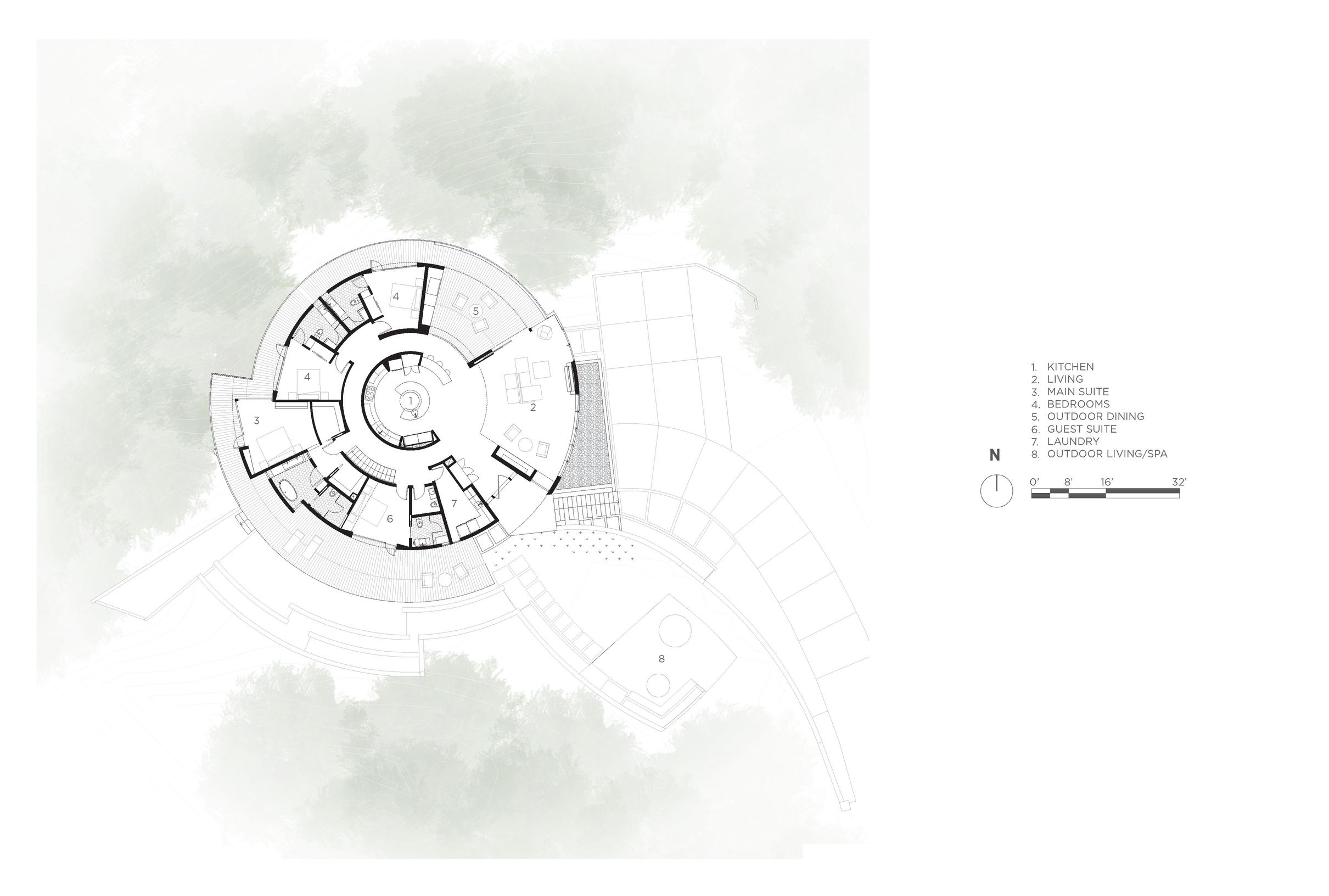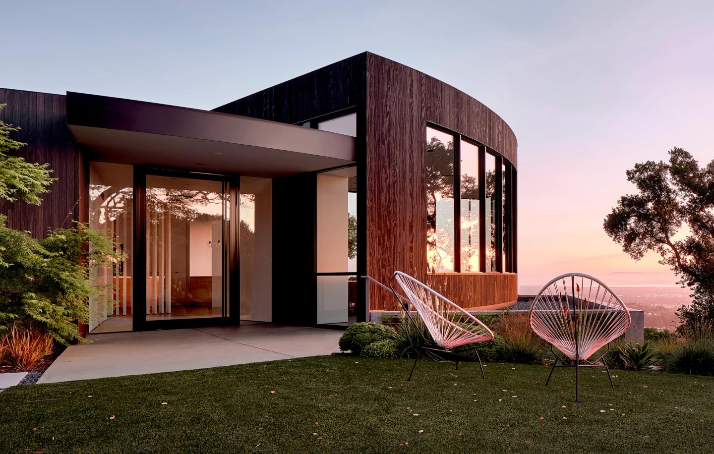
14-016 Round House
Tucked away in Los Altos Hills, the aptly named Round House is a geometrically unique structure; one of a few similarly shaped homes built in California in the 60’s. Alongside our clients, we set out to craft a respectful enrichment of the original form, focusing in on a site-sensitive response to the steep, challenging plot.
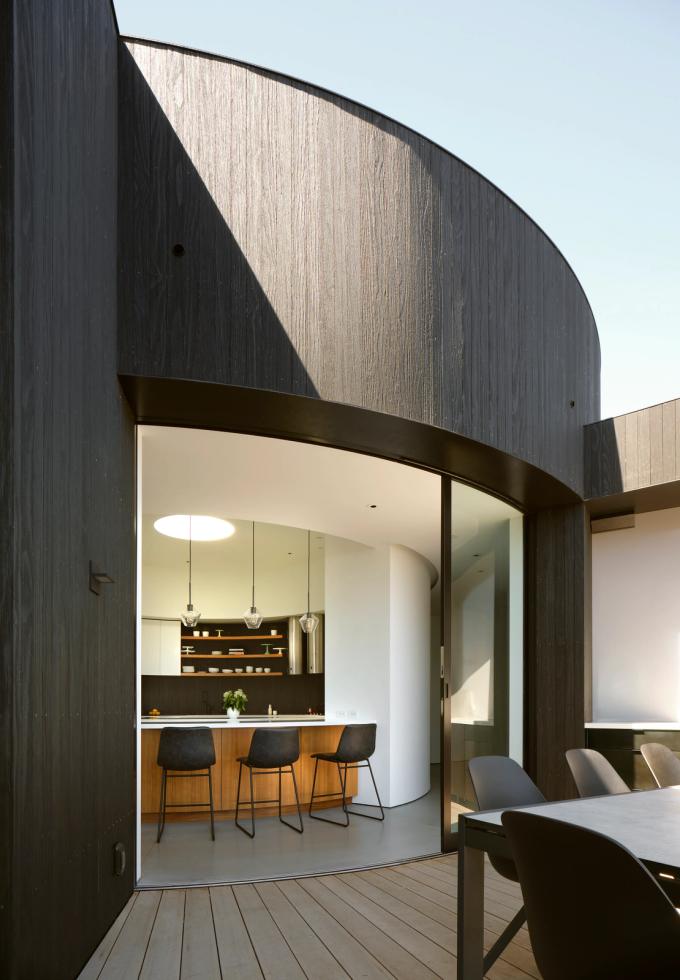
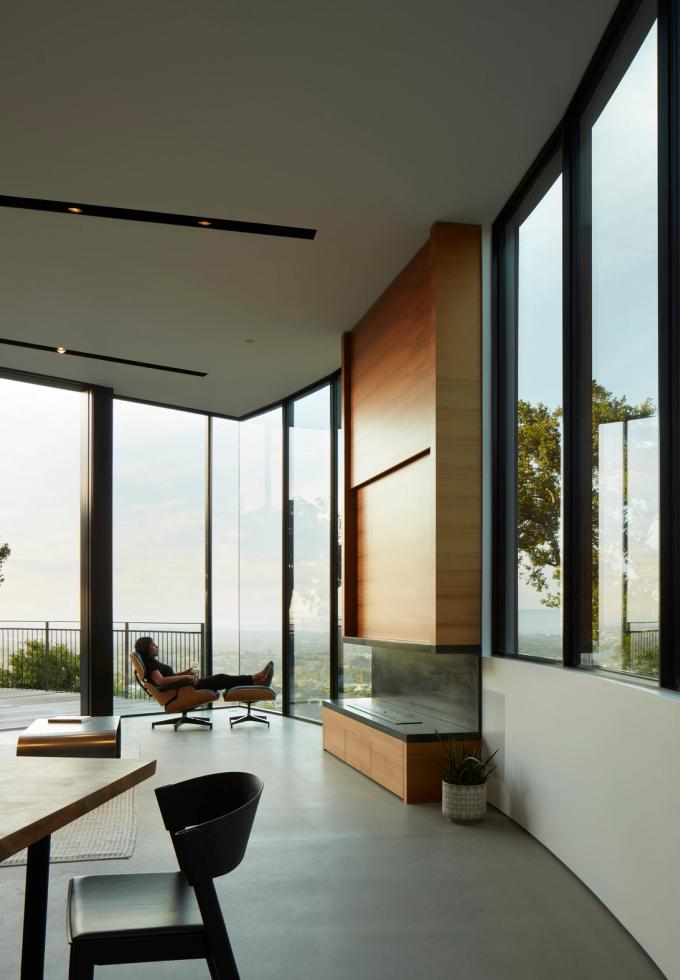
Perched atop a precipitous site, the structure has 180-degree views with a deck that runs around its perimeter. From the main entrance of the 5,103 square foot home, visitors can effortlessly progress through the open plan living room, kitchen, and spacious deck before circumnavigating the house via a wrap-around walkway. A concentric hallway traces the kitchen, leading to discrete pie-shaped rooms carefully arranged to demarcate private from the public space.
An outdoor deck is strategically carved out at the intersection of the living room and kitchen – framing sprawling views of the South Bay. Tall, curved pocket doors vanish into the walls, asserting a seamless indoor-outdoor connection. The modest perimeter deck allows outdoor access from all the bedrooms, while curved landscape walls radiate outward and into thoughtful softscape.
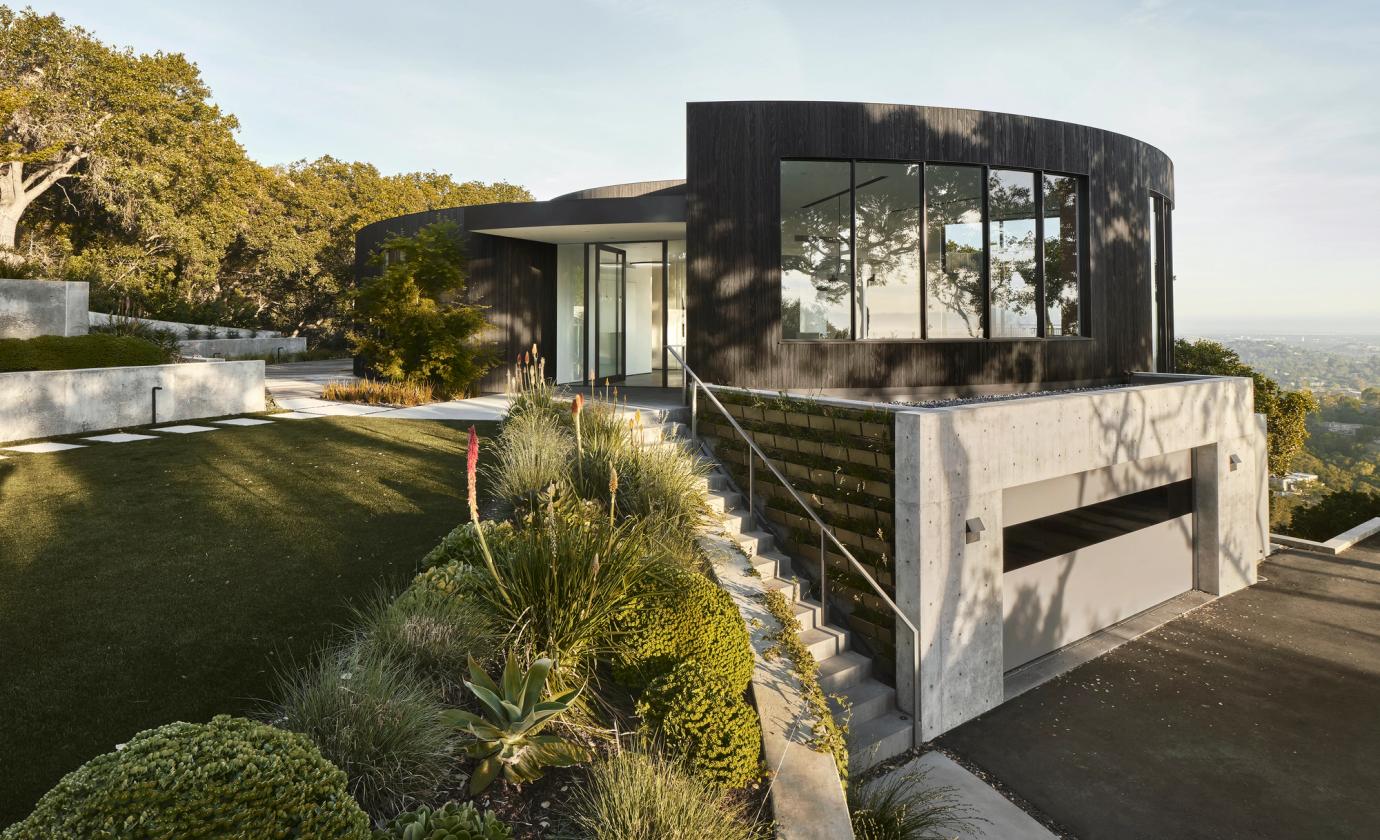
Before and After
The original home, built in 1965, was one of a few similarly shaped structures built in California in the 60s. Soon after moving in, the family recognized the inefficiencies of their new home – low roof eaves awkwardly obstructed the otherwise spectacular views. The original structure, referred to as the “doughnut house,” had an open-air courtyard in the center. It “was really interesting and very awkward at the same time,” said Steven Stept, Project Principal. The public living areas faced the private wooded hillside, while bedrooms opened onto sprawling, exposed views of Silicon Valley.
The Kitchen
The original central courtyard, once open-to-sky, transformed into the kitchen – an appropriate gesture for an aspiring baker and a family of food enthusiasts. A large circular skylight streams daylight into the space, creating a makeshift sundial that illuminates different sections of custom curved casework throughout the day.
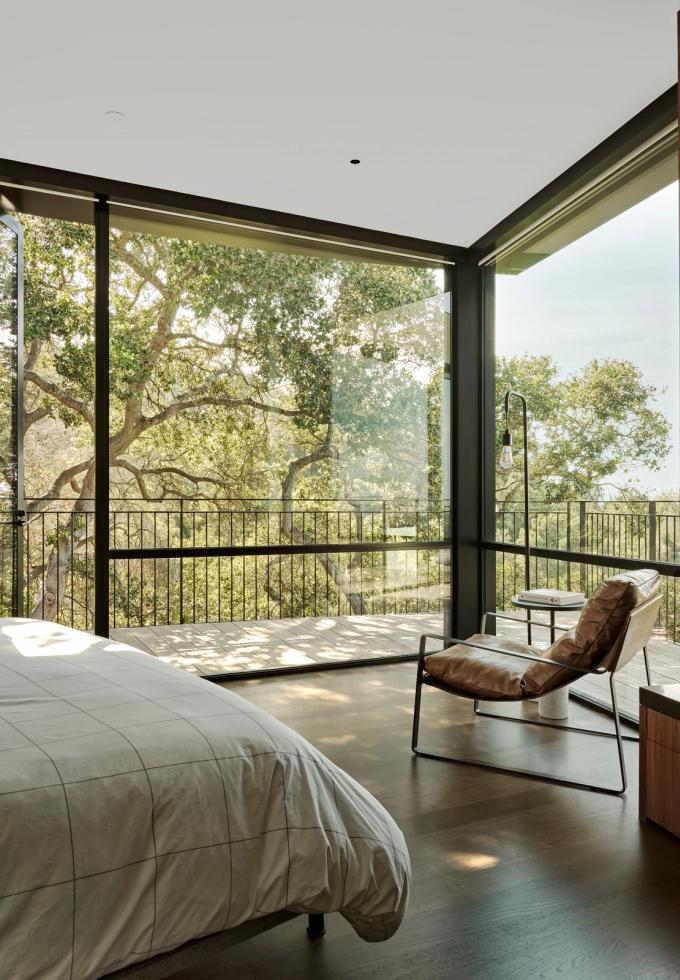
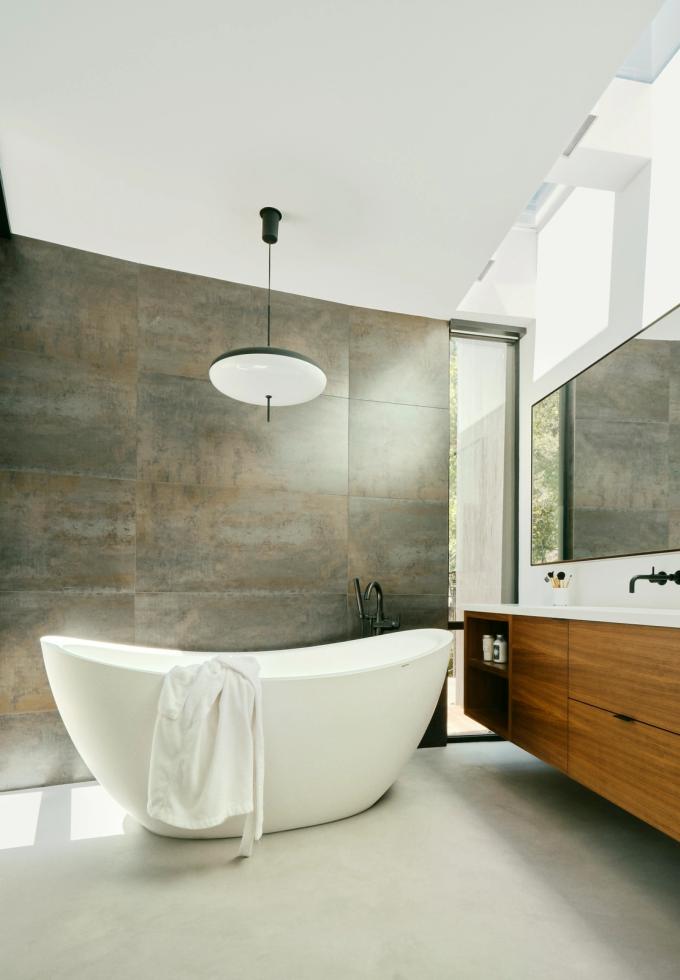
Process
Viewing the building in layers, starting from the foundation all the way through framing and steel work, the builder expressed that exacting precision in each phase would result in the most successful project. ‘The Tool’ – a 16-foot-tall by 45-foot-long compass, properly measured the circumference of the house during the construction of foundation and walls, helping the team keep track of the plan’s vectors and ensuring each wall lined up with its counterpart. The home’s plan carefully and precisely radiates out from its exact center in the kitchen, where the compass was anchored. Today, you can find the compass base, now serving as a front door stop, in the entryway of the completed house.
