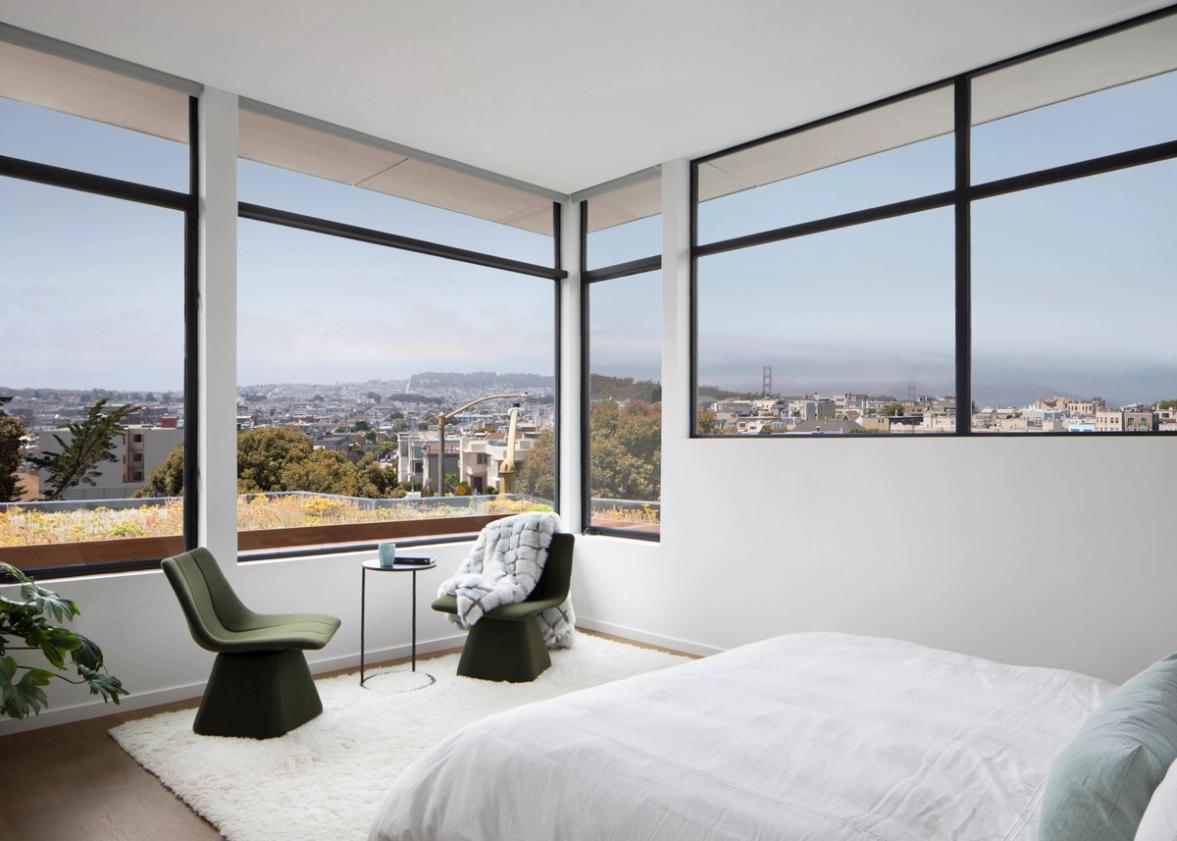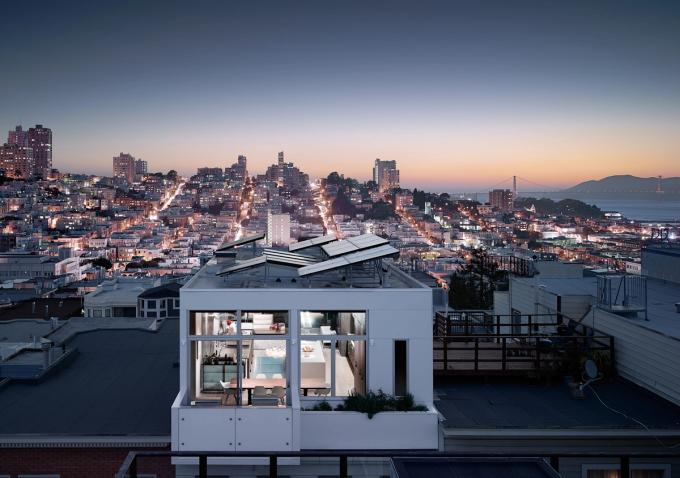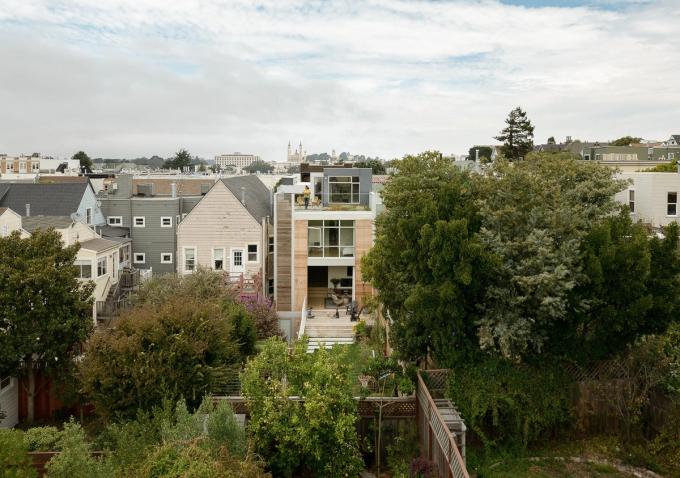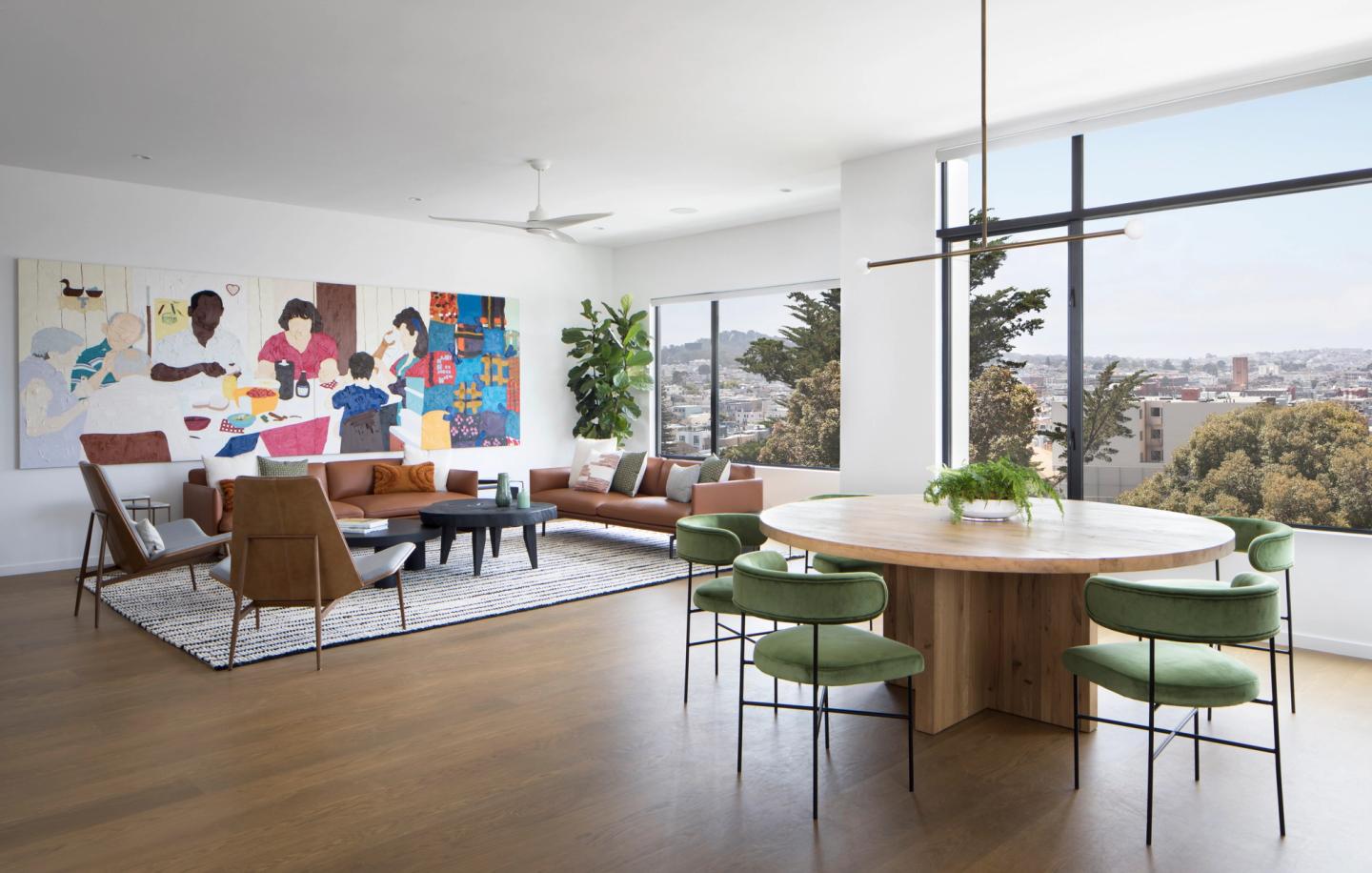
14-009 Laurel Heights 1
A Bay Area couple with three young children purchased a unique corner lot with rare views of the Golden Gate Bridge. Having worked with our team previously on a home in Potrero Hill, the family presented their vision of a refreshed, unique, modern home, which later evolved to include an added primary suite that takes advantage of corner views, and interiors inspired by their colorful art collection.
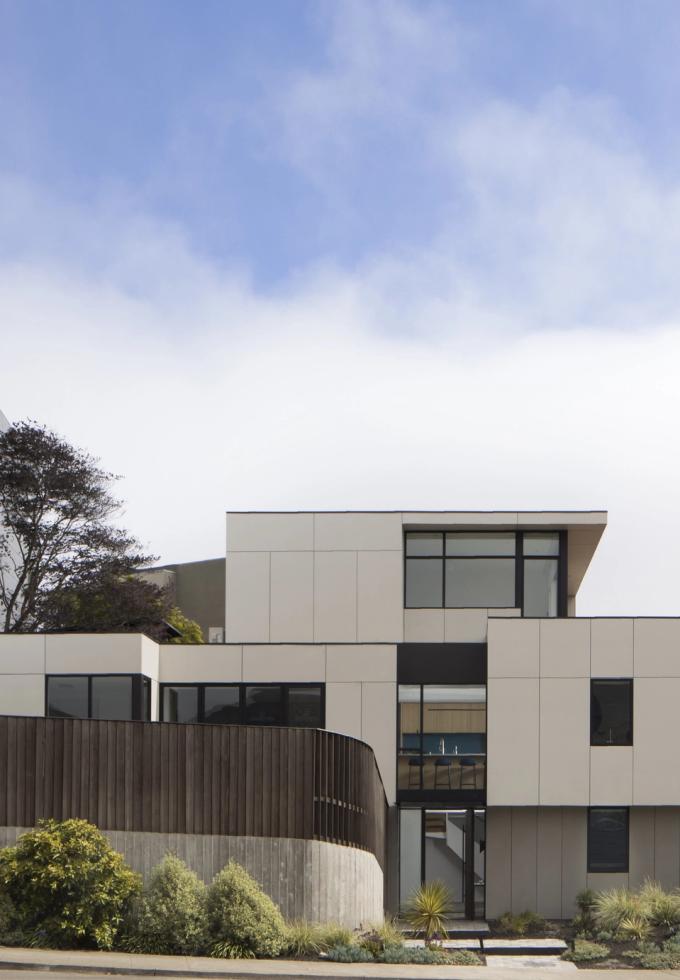
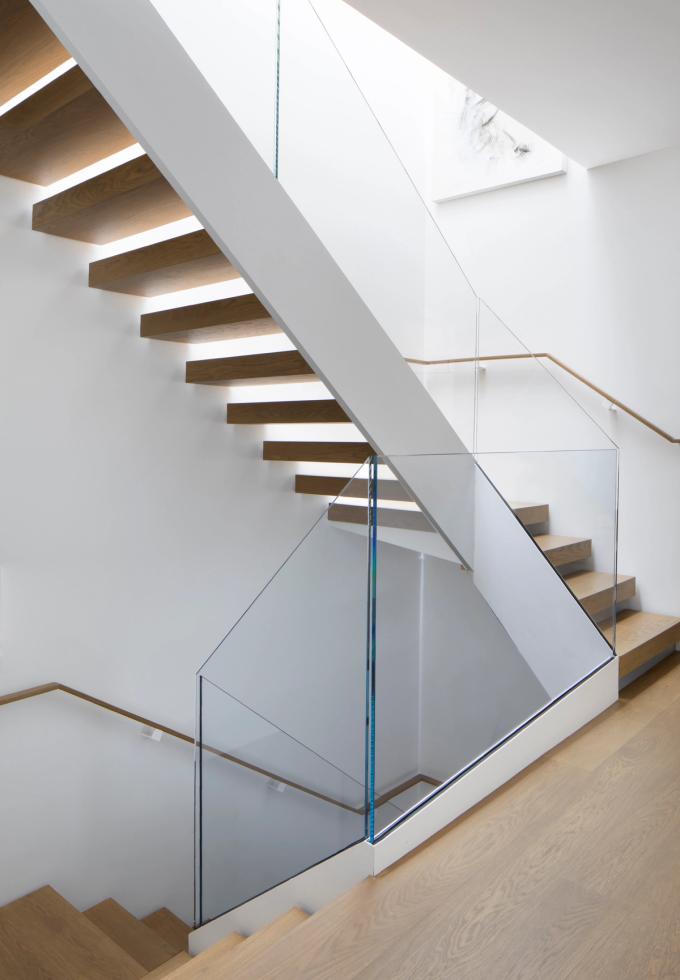
Our team first worked to address an originally awkward entry sequence by distinguishing the home's orientation - clarifying a modernized front façade facing north with a graceful entry sequence covered by a metal awning. The original lot provided very little outdoor living space; our design focused on inviting in misted views with the use of expansive windows, creating the effect of an airy glass box hovering just above street level.
The original structure lacked privacy from the taller neighboring multifamily unit, and the wedge-shaped side yard often felt disrupted by street noise. The renovation enclosed the side yard with a carefully designed fence that maintains a sense of privacy and mitigates street noise while preserving bridge and ocean views. The paneled wood fence varies in opacity and adds visual interest to the front façade while creatively protecting an expanded entertaining area clad with heated furniture and a hot tub for foggy San Francisco evenings.
The design reshuffled the floor plan on the main level - three kid’s bedrooms and two bathrooms, along with built in storage, occupy the eastern corners. An open sitting room, dining room, and kitchen with newly installed windows face northwest- introducing natural light and giving the home’s public spaces distinctly San Franciscan views.
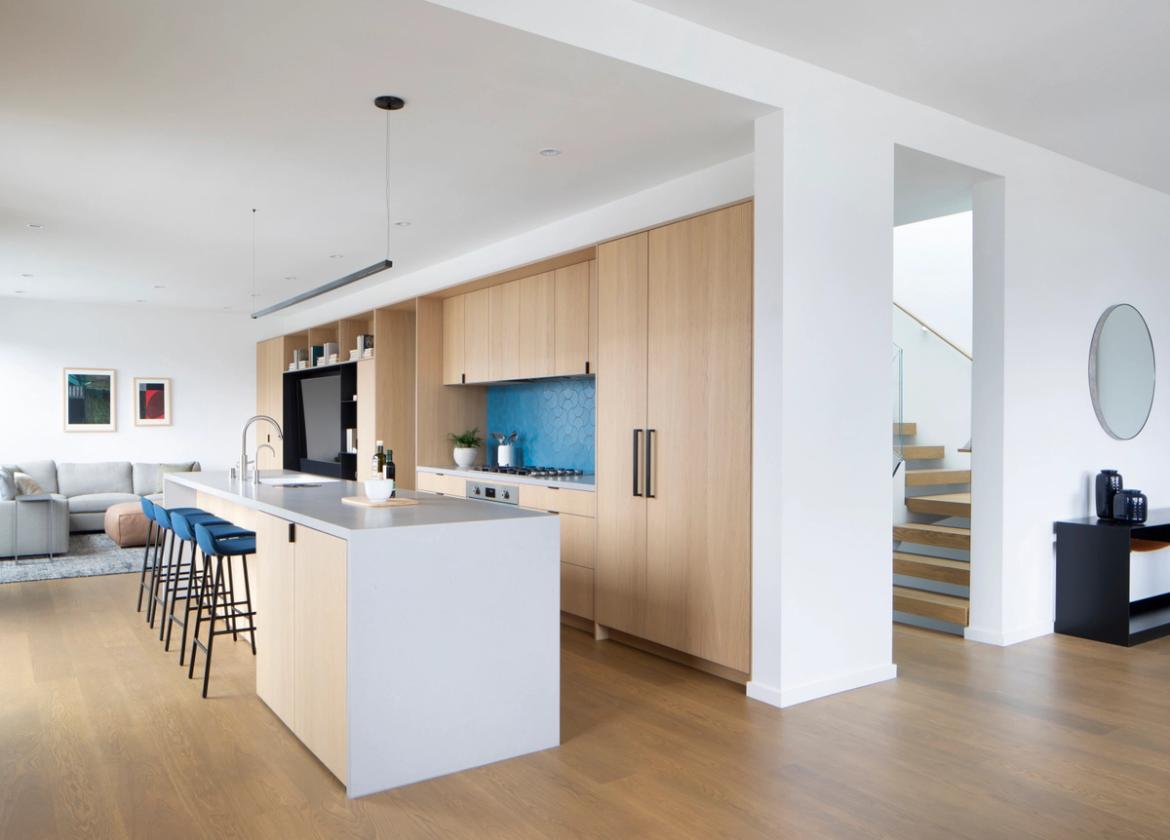
Interiors
The materiality is light and natural with drops of color - an indigo kitchen backsplash and seafoam powder room tiles foster a playful vibe. In the dining room, a built in, custom metallic cocktail station glows with inset lighting, and plush green chairs complement bold art from the client's collection. Pieces from painter Shaina McCoy’s A Family Affair series provide a jewel toned material palette from which our interiors team drew inspiration for furnishings and finishes.
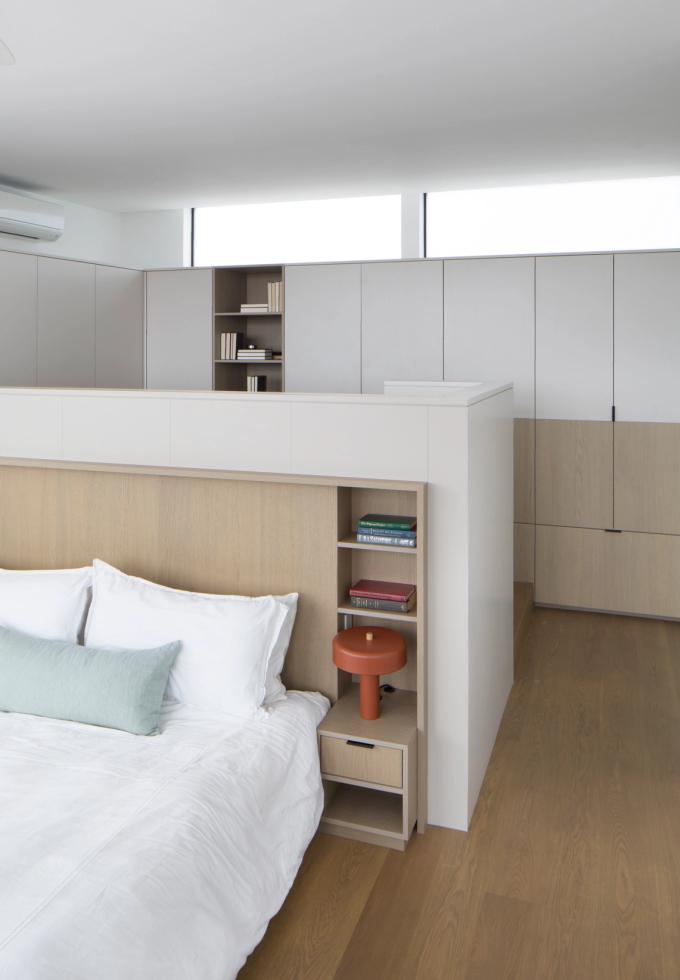
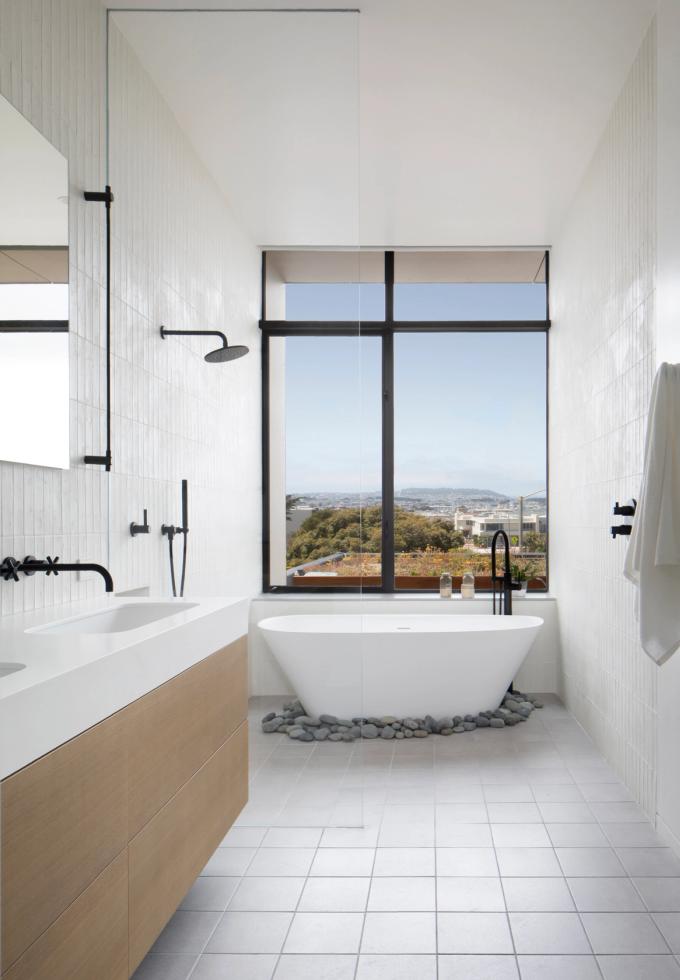
Primary Suite
The lightly perched additional story adds a primary bedroom, green roof and foggy bridge and ocean vistas. A lofted home office with streamlined custom casework uses space efficiently and maximizes views from the private workstation. The primary bathroom features a free-standing tub and delicately tiled walls that feel both simple and highly detailed.
