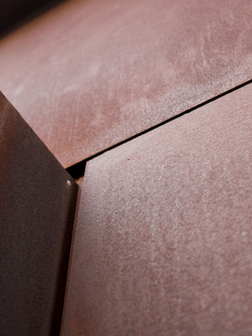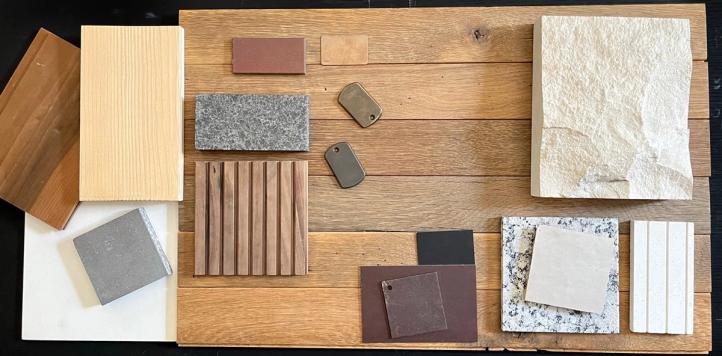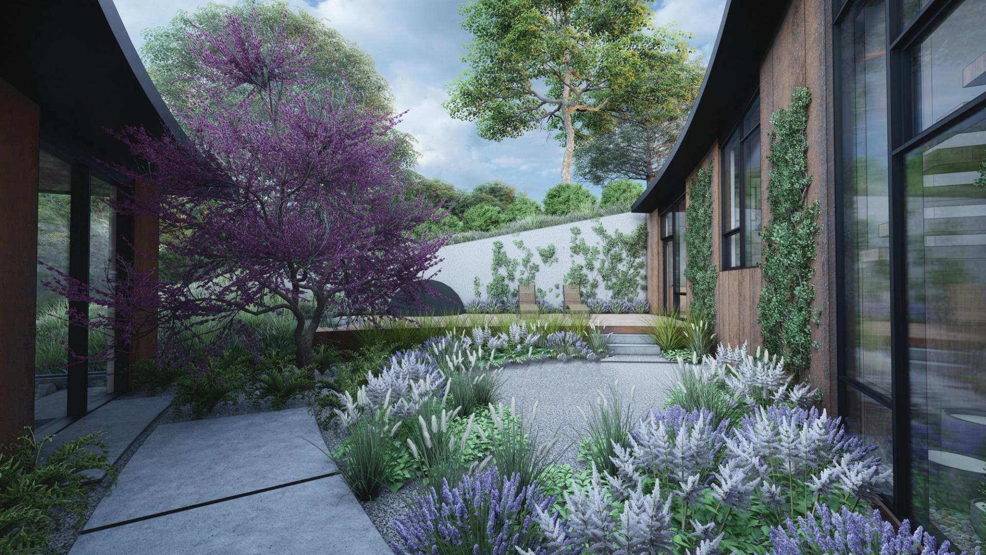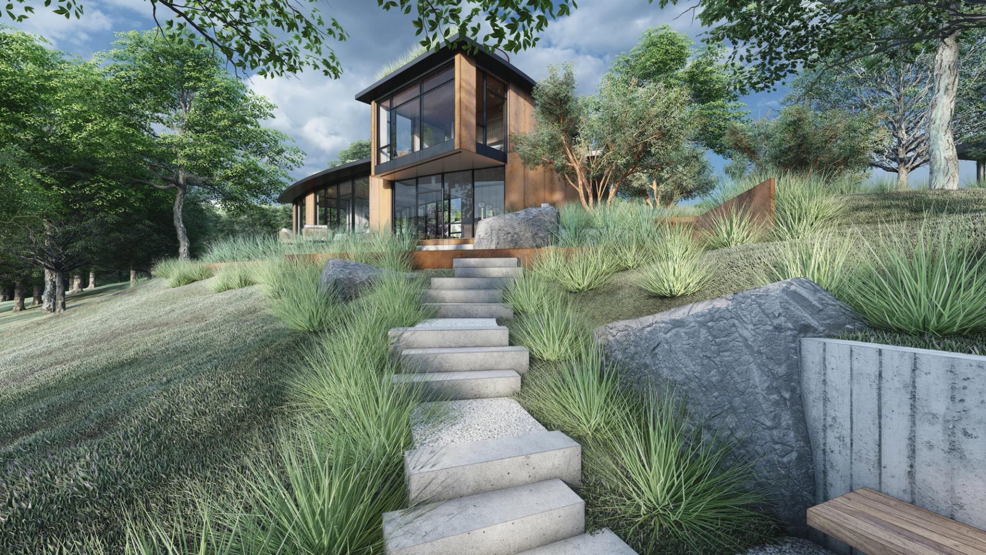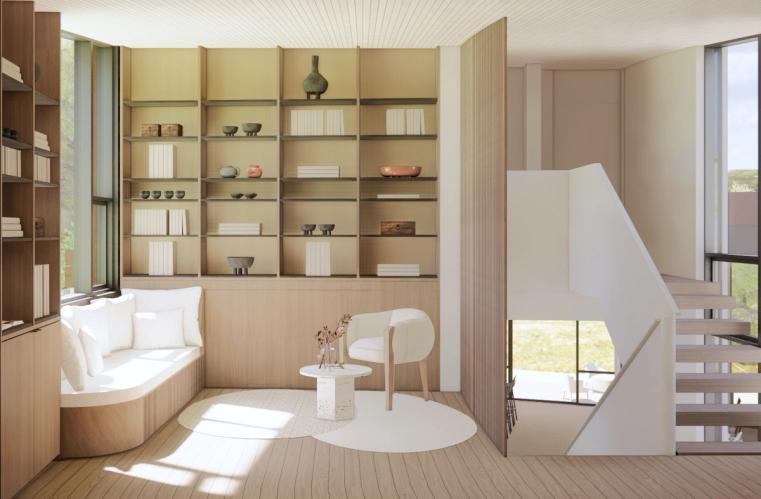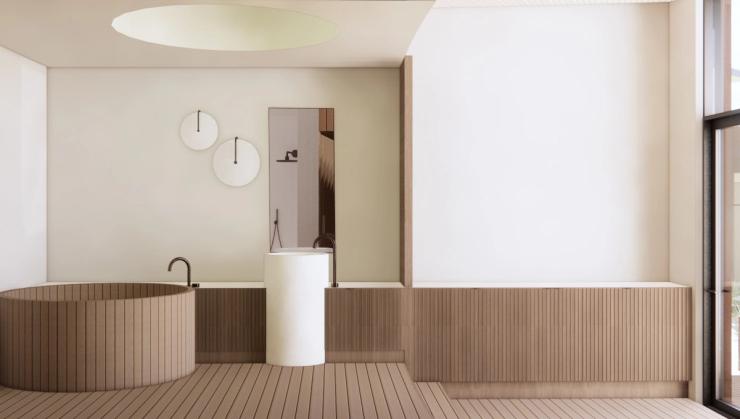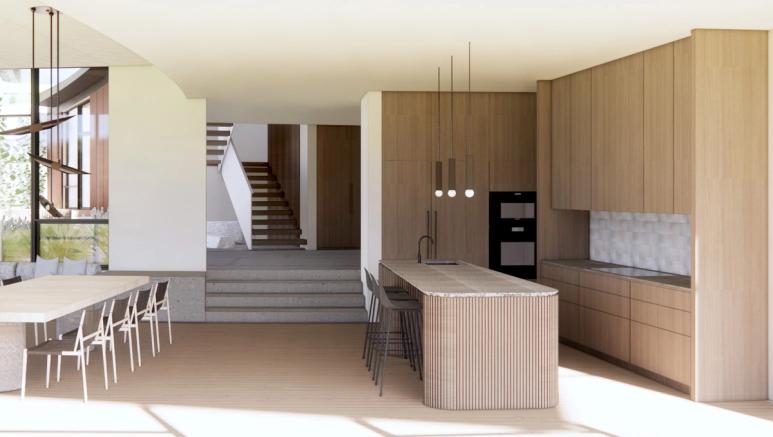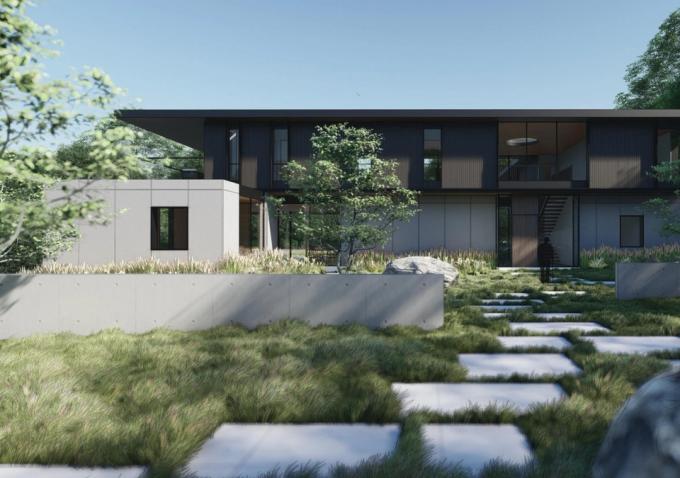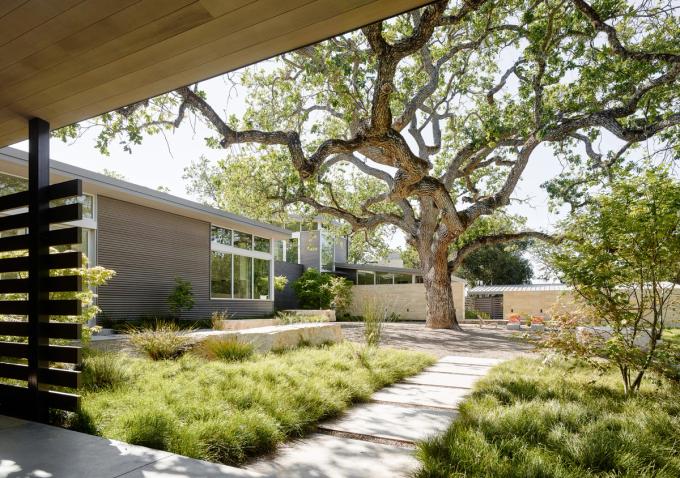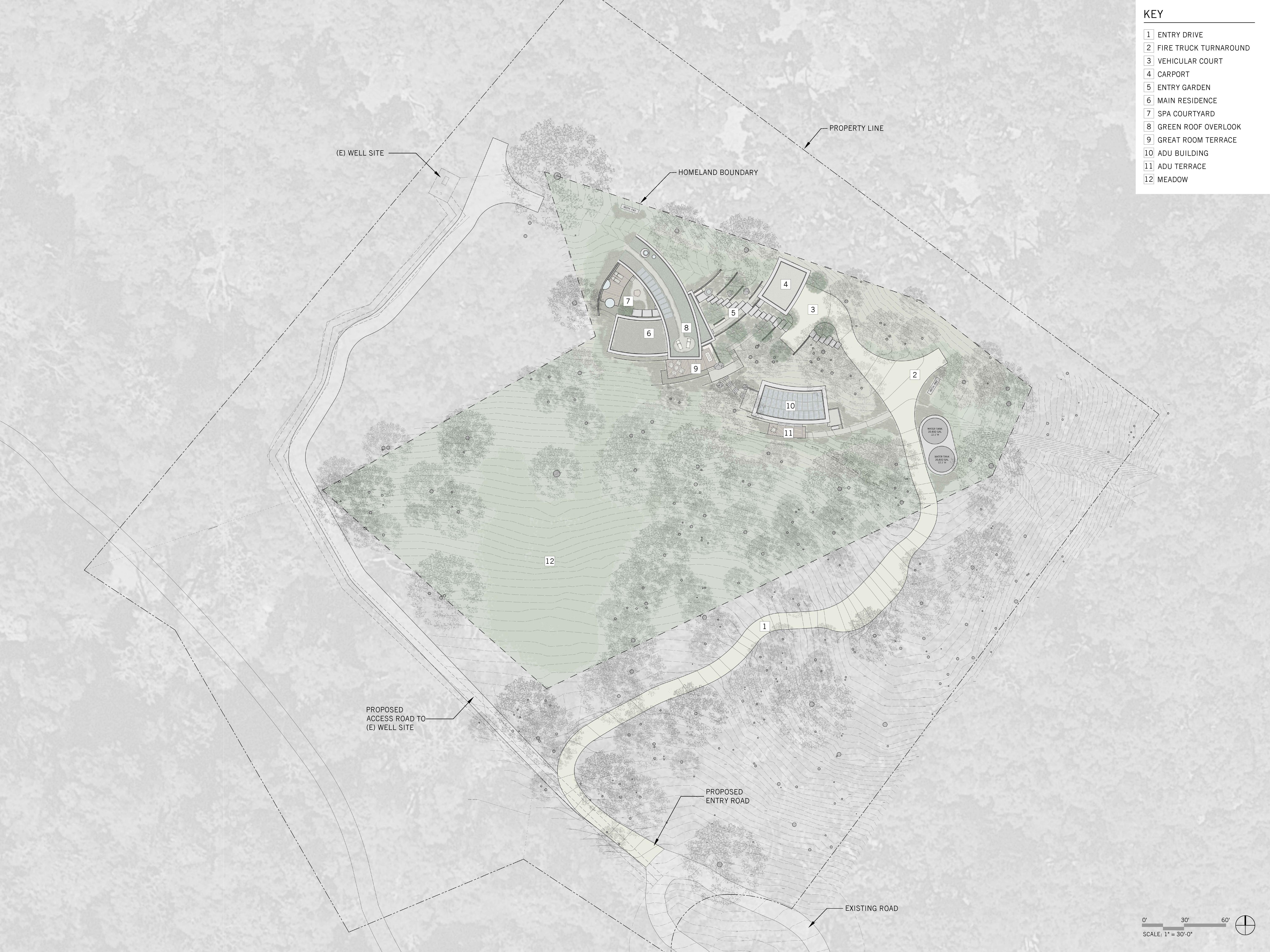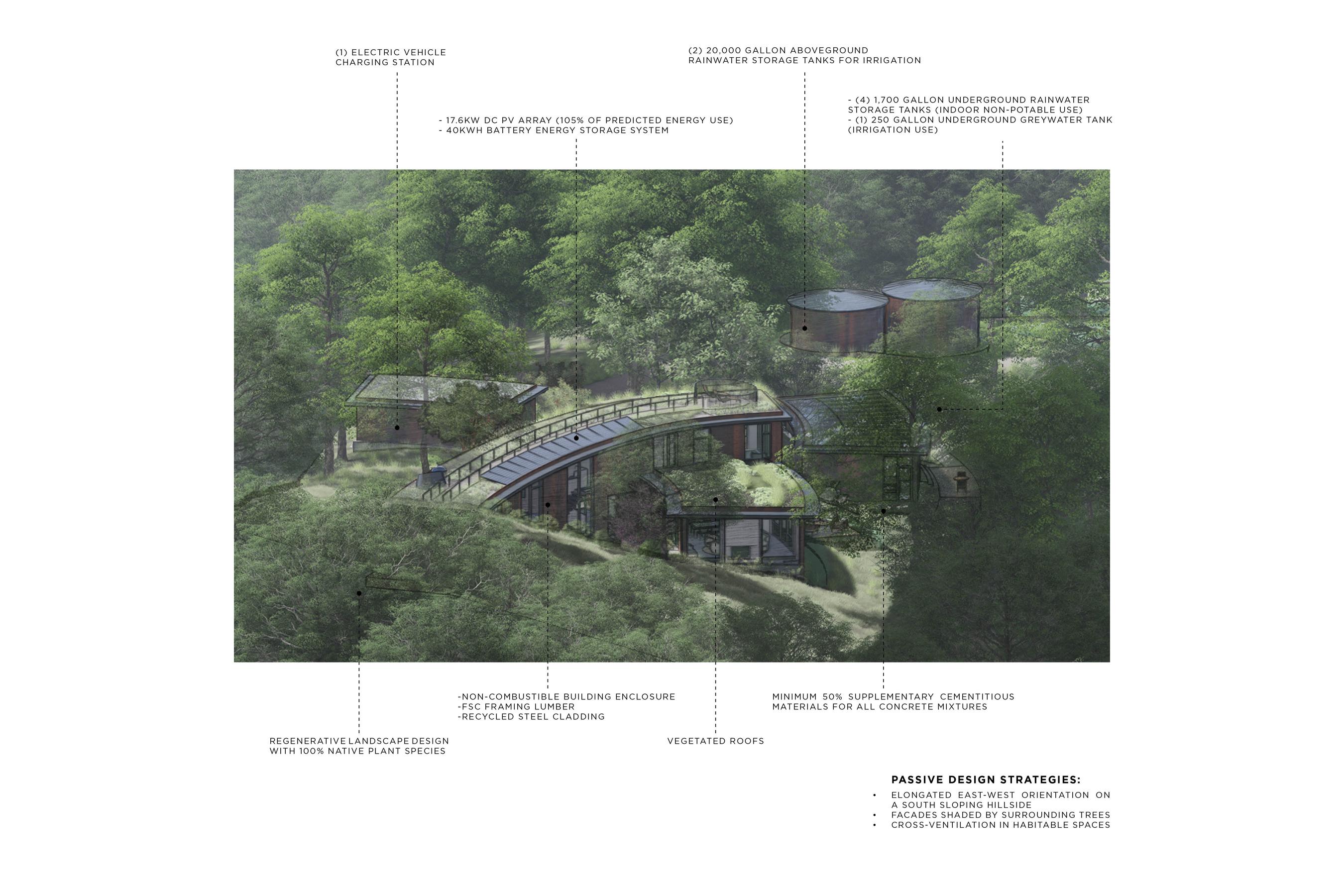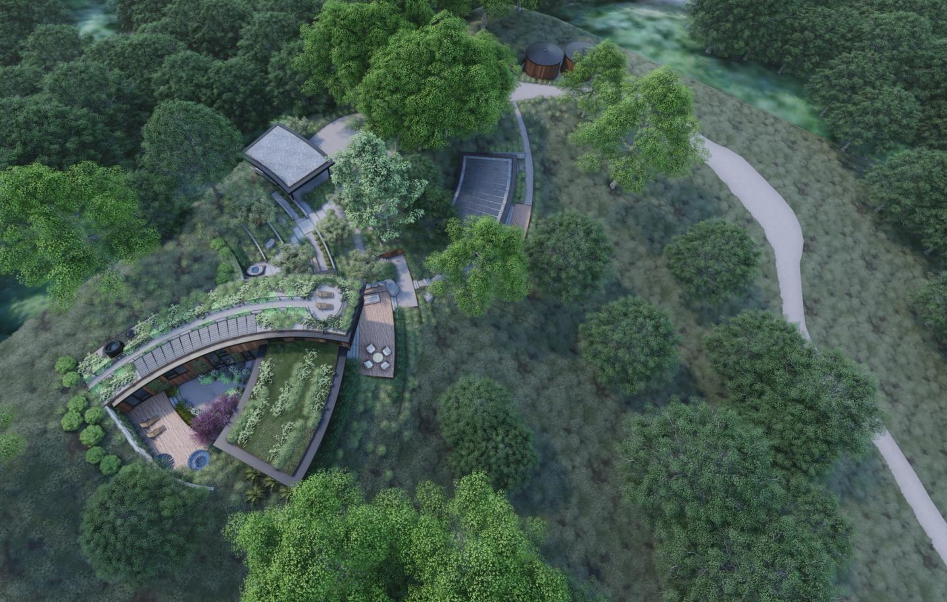
21-020 Curveball
Curveball aims to demonstrate how regenerative and site-sensitive design strategies will define a new architecture that is committed to stewardship and climate action. The project will attempt to achieve a CORE Green Building Certification, a pathway within the Living Building Challenge, which would make this home the first to do so in California.
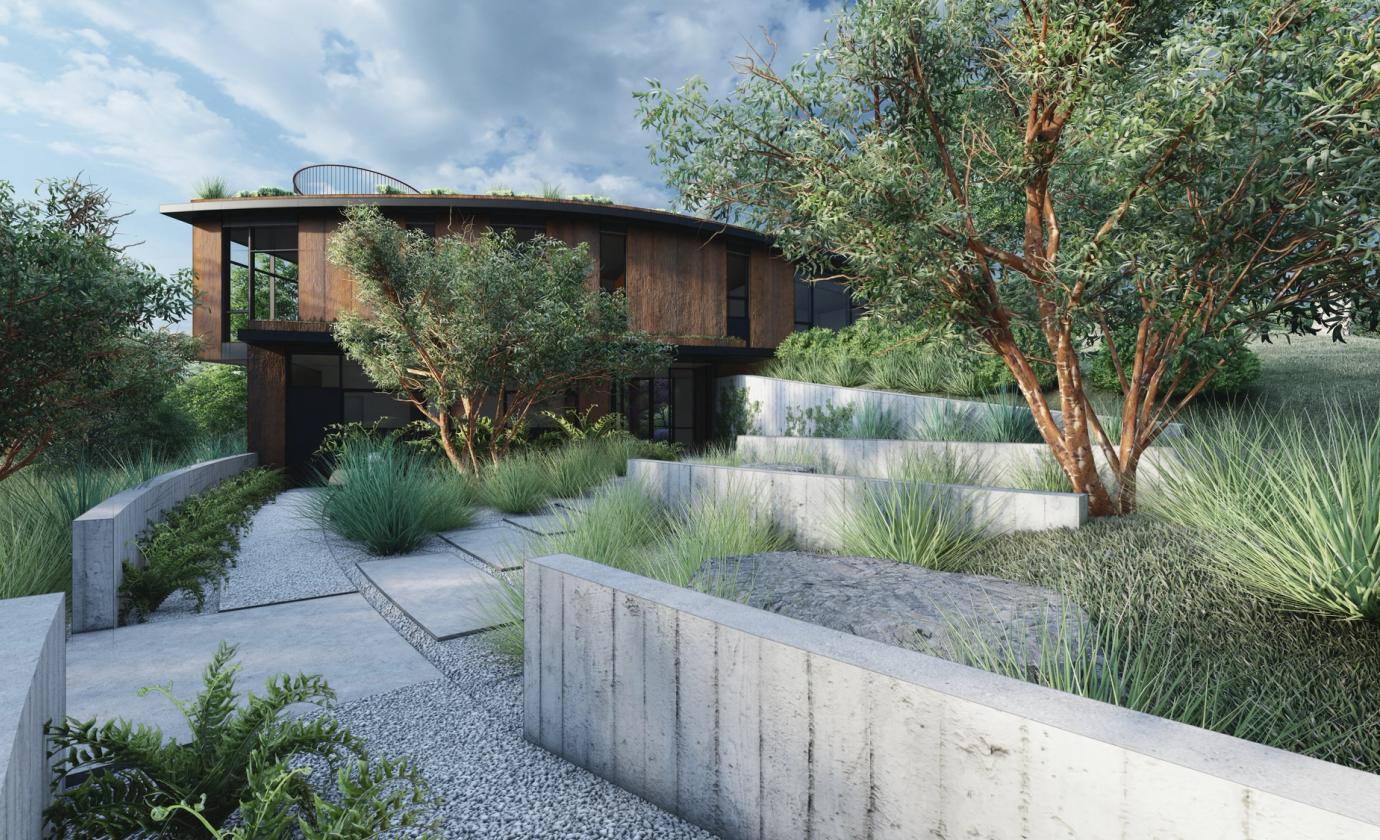
A couple approached our firm with a vision for a new home that fits gracefully and subtly into the land, perfect for gathering and hosting friends and family, immersed in the natural magic of the Santa Lucia Preserve. Prioritizing site-responsiveness, regenerative design, and connection to the outdoors, the design artfully places two gently curved forms within a grove of oaks on a steep hillside, respecting the existing landscape and orienting public and private spaces towards both distant views as well as intimate moments with dense tree canopies.
The upper curved form, topped by a green roof, seamlessly emerges from the hillside and contains a primary suite with multidirectional panoramic vistas. The second lower curved form houses public spaces on the main level, playfully interlocking with the upper wing to carve out a sheltered courtyard between the two. The glassy foyer opens onto a landscaped courtyard with a plunge pool, and a patio off the great room steps down the hillside towards a pristine meadow below.
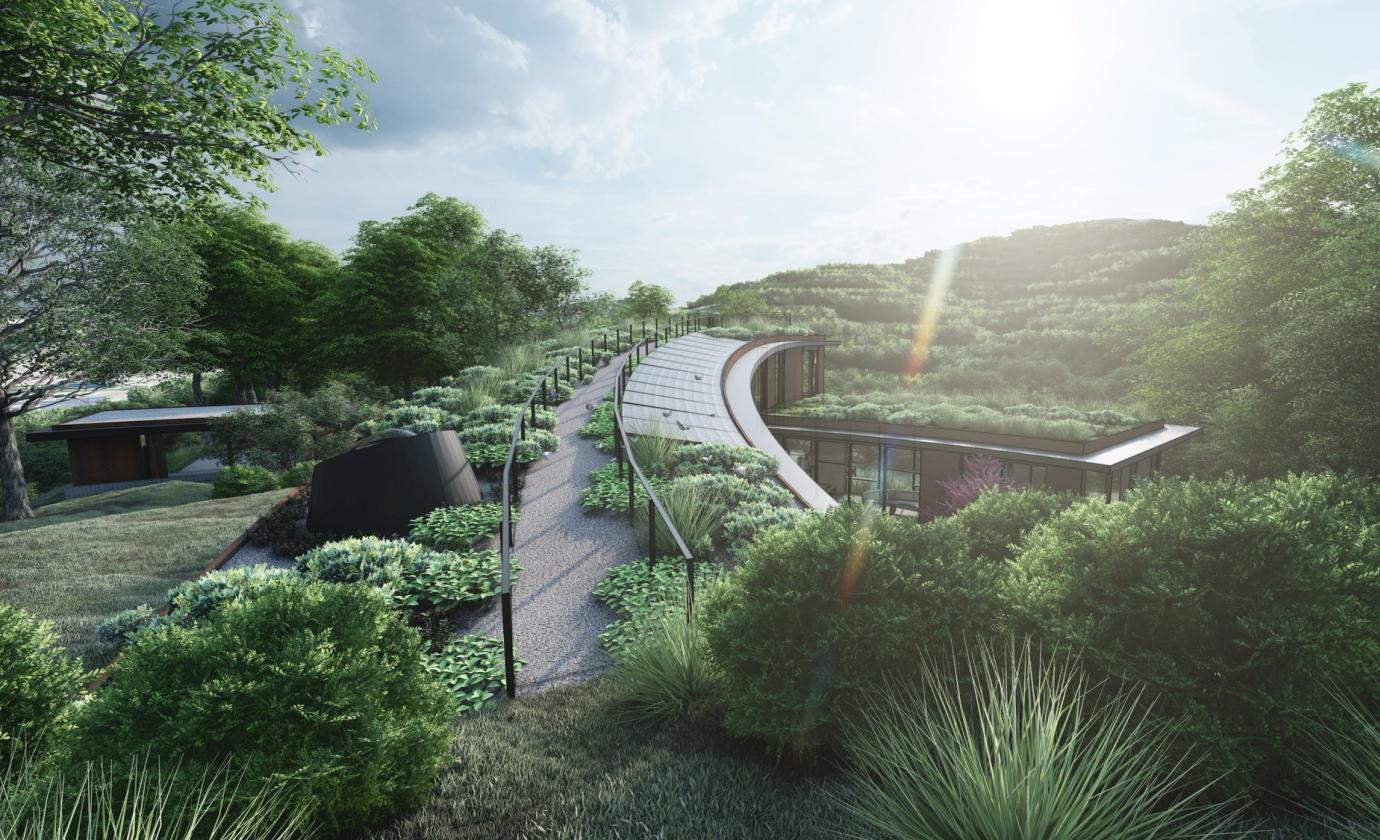
Materials
Considering fire resiliency and sustainability, the building is enveloped by durable, low-maintenance modular weathering steel panels and aluminum windows. The eroded material aesthetic reinforces the conceptual merging of architecture and landscape.
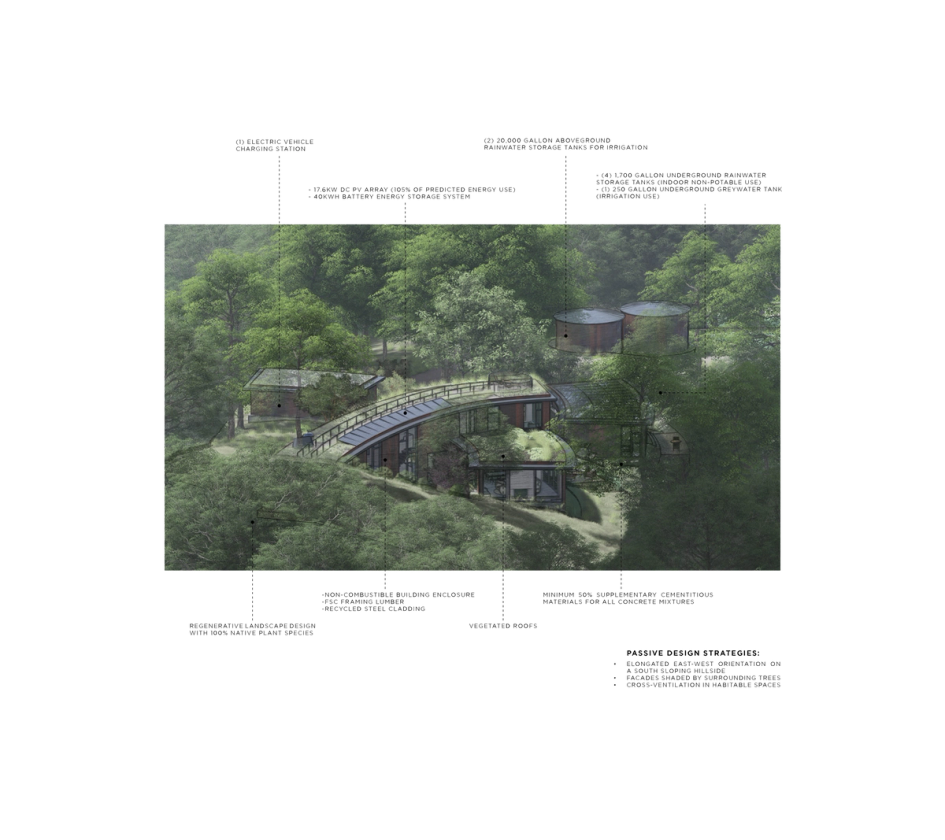
Under Construction
As construction continues, Curveball is coming to life before our eyes and intricate details, like the spa skylight, are starting to take shape.
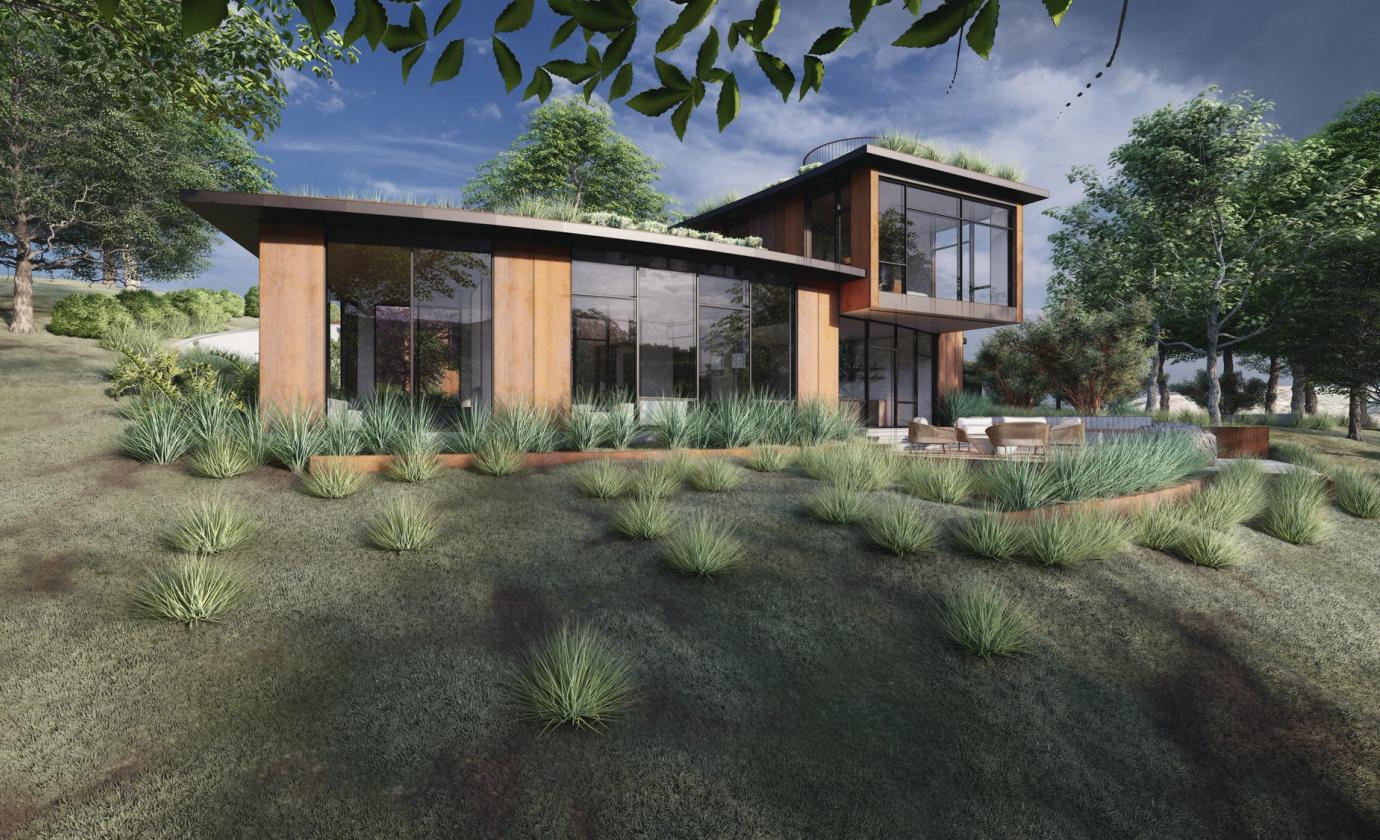
Interiors
Wood clad interiors add warmth and a sense of refuge to counter the rugged exterior palette. Our Interiors Studio selected bright, natural fixtures and furnishings, and curved edges softly mirror the architecture's curved lines.
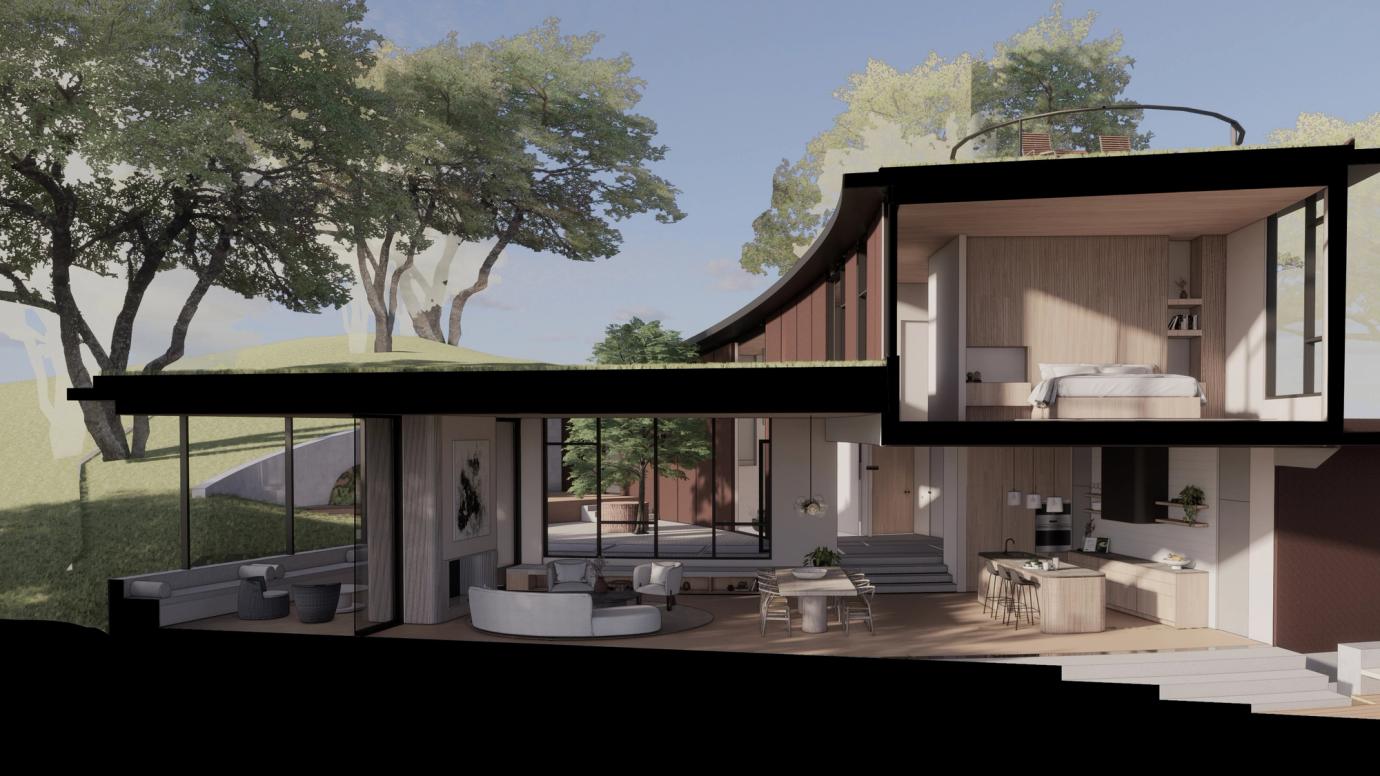
“We wanted to be immersed in nature and connected to the outdoors but sought to have as little effect on the local ecosystem as possible. The design was able to gently weave the house into the existing landscape while prioritizing sustainability, fire resilience, and flexible living. Rather than hiding the solar and water retention efforts, the design highlights these features as the team attempts Living Building Challenge Certification. It’s exciting to see cutting edge design paired with the latest sustainability efforts in such a beautiful way.”
Client Quote
