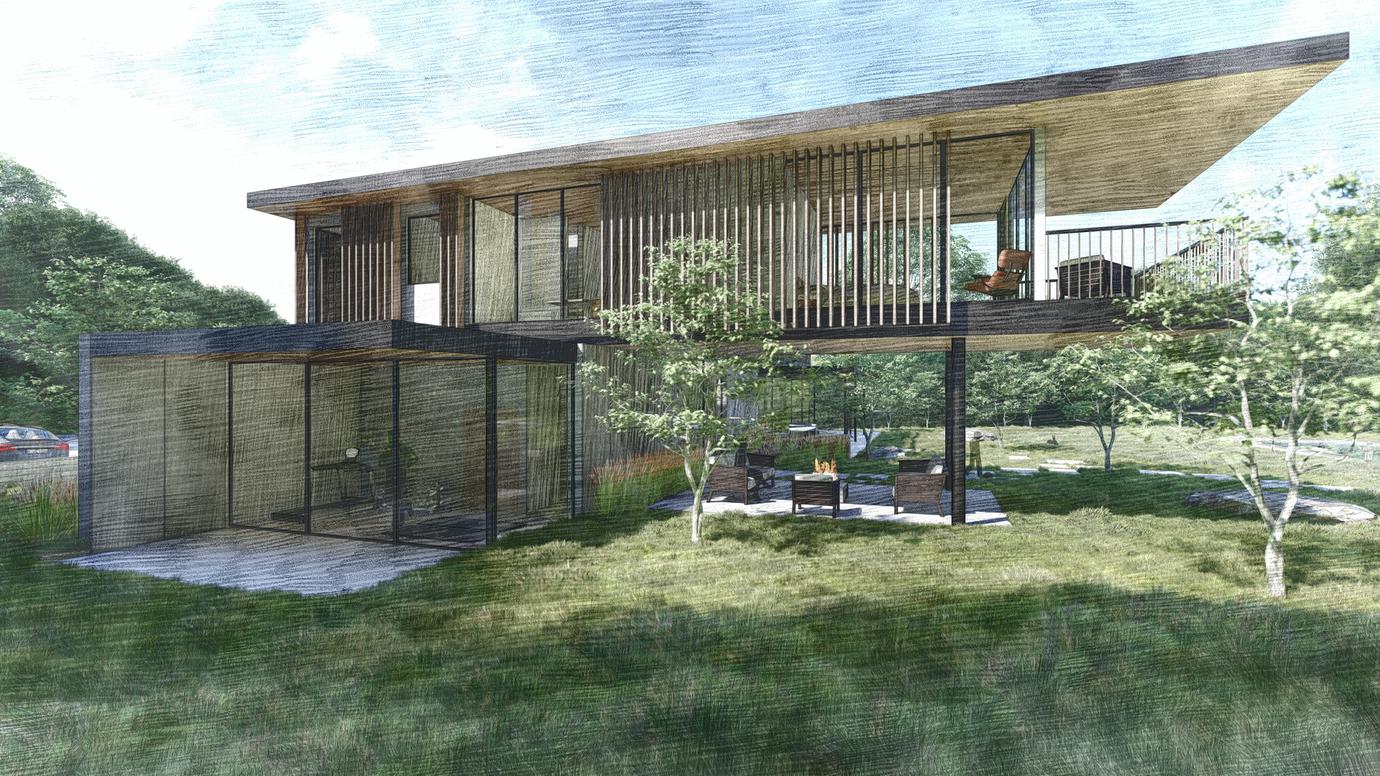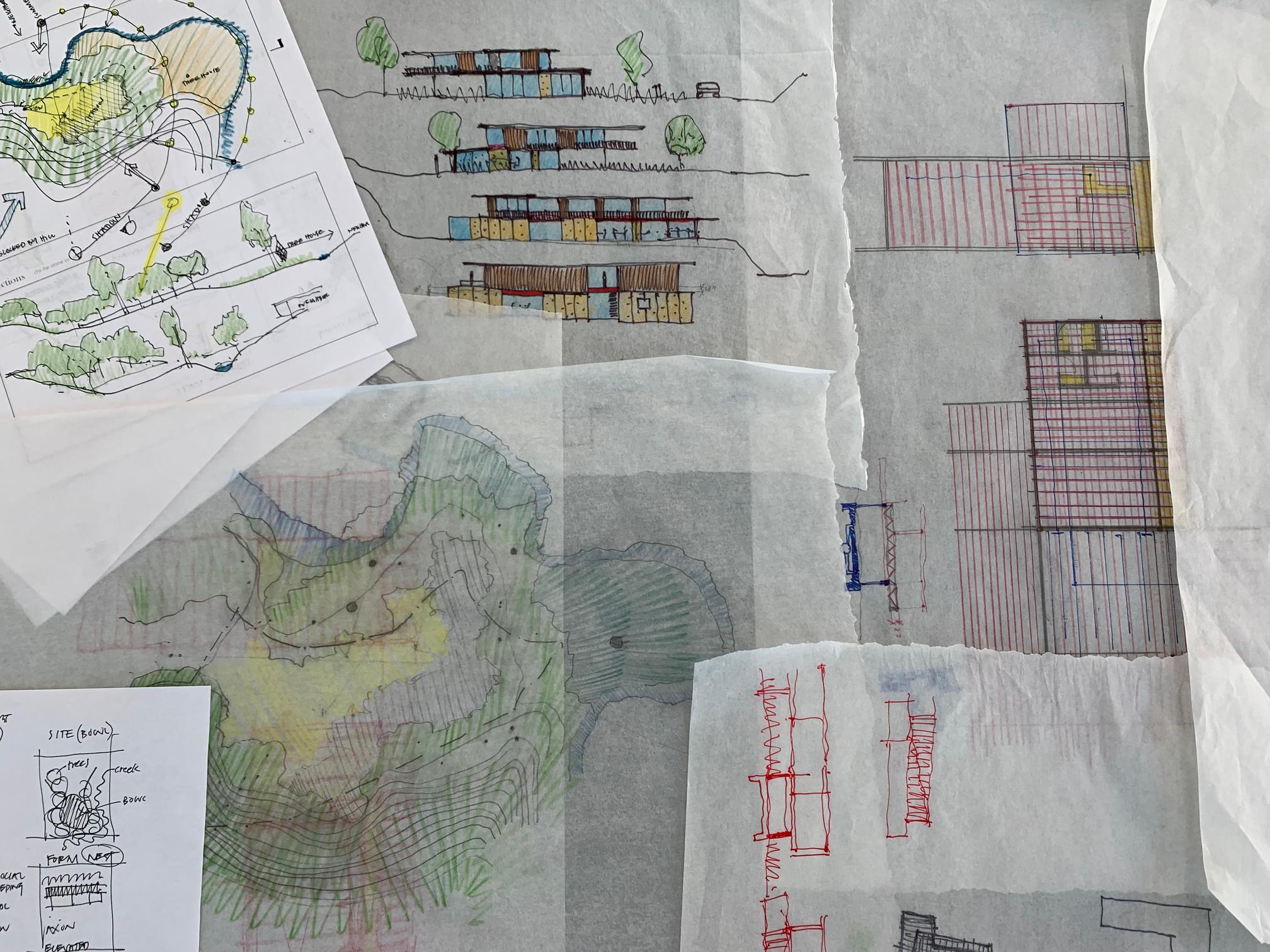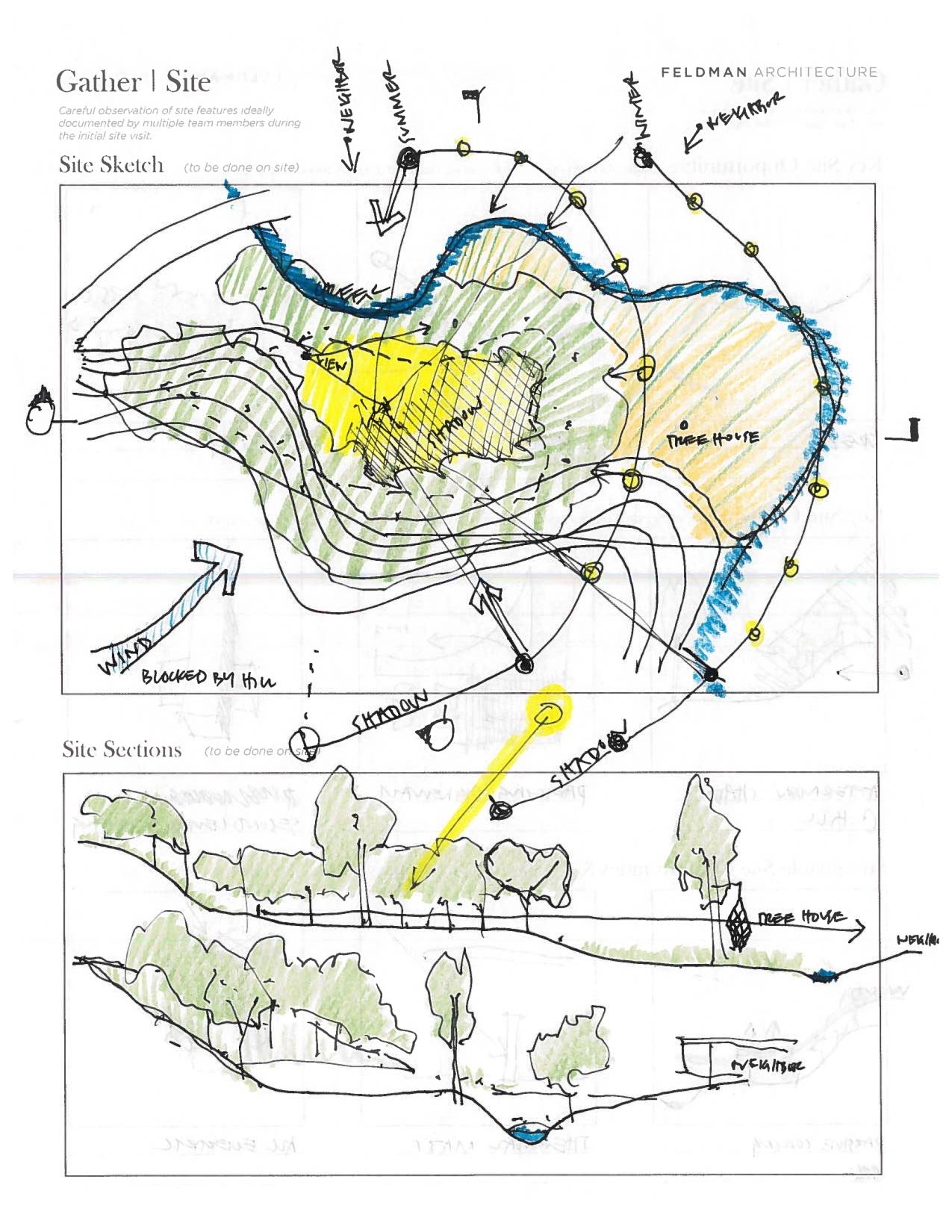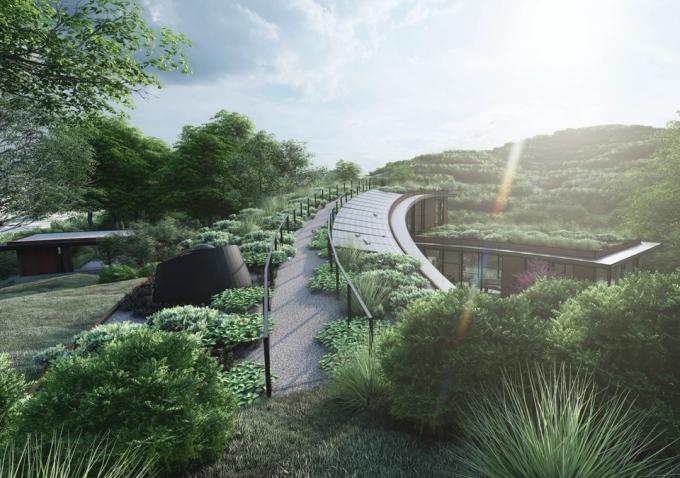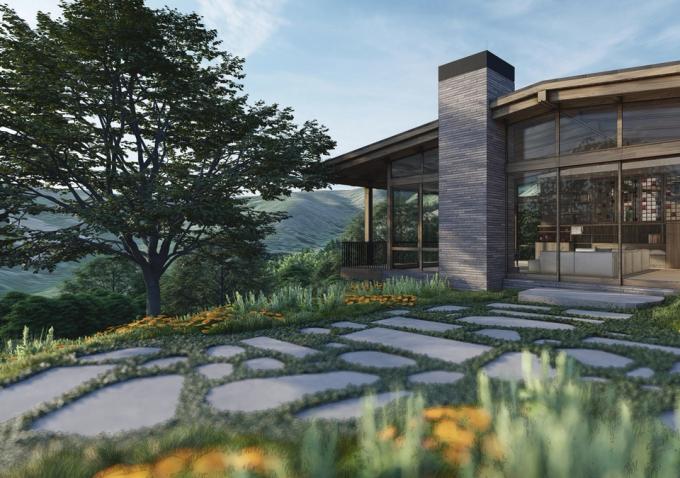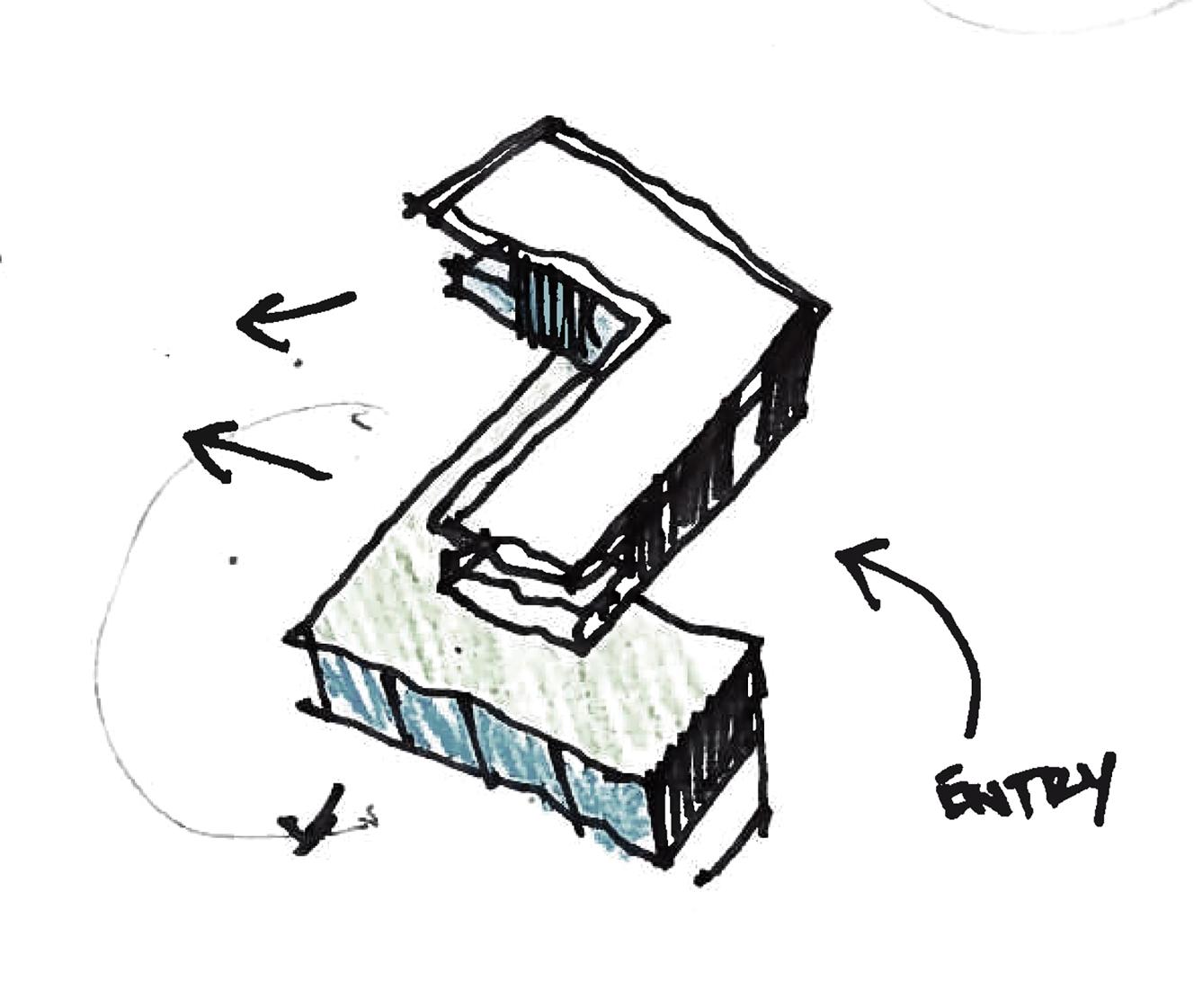21-038 Canopy House
An ecologically diverse flag lot in Portola Valley served as inspiration for the responsive design of Canopy House. The site is a natural bowl, a large flat meadow flanked on two sides by a lush creek and on the other two by a sloping hill, creating a private, immersive geography.
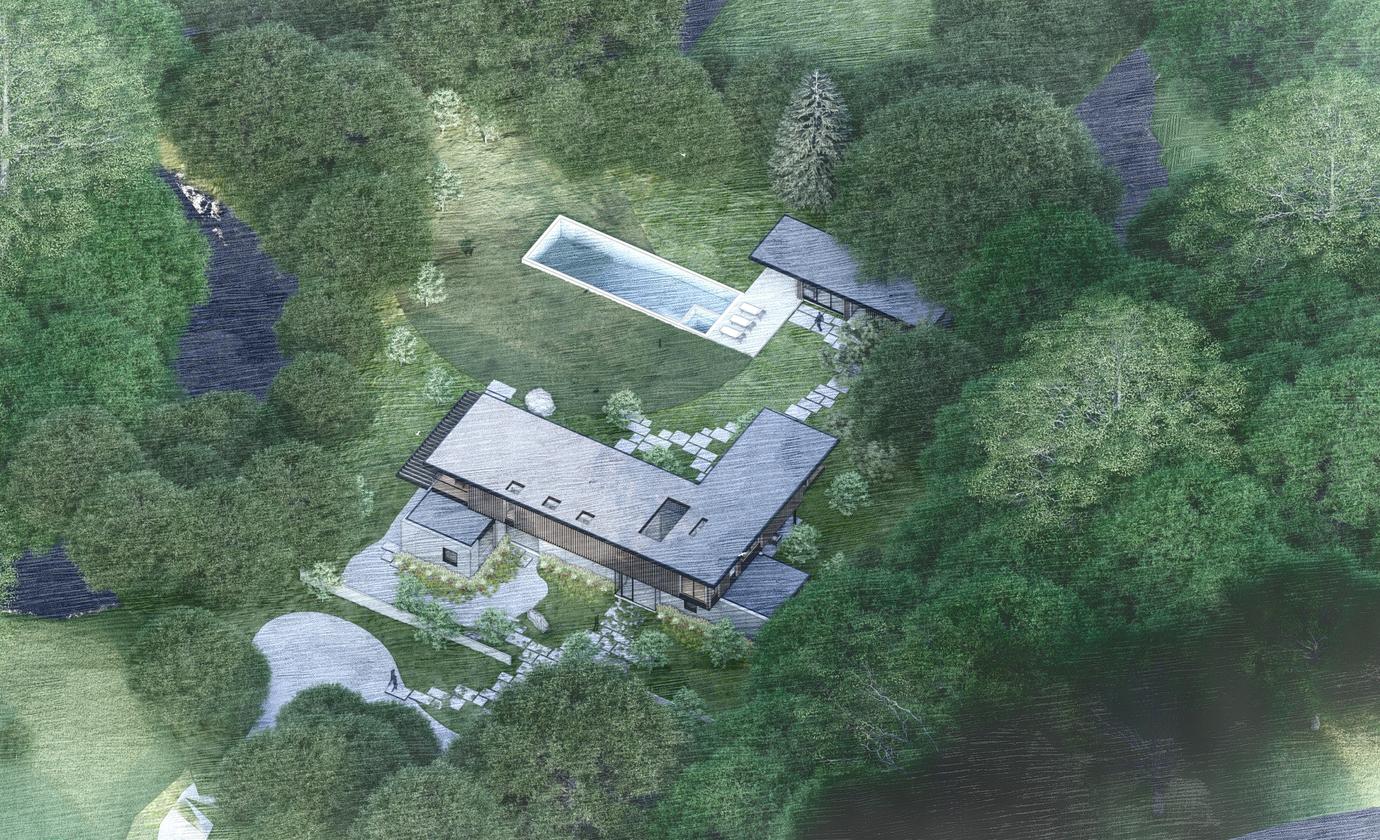
The clients, an energetic couple with small children, envisioned a site-sensitive design that is elevated, modern, cozy, and unassuming, but most importantly intimately connected to the surrounding landscape.
The design consists of layered, interlocking, mirrored L-shaped forms that carefully frame the front yard entry moment, as well as a rear yard panorama. The airy ground floor flows directly into outdoor living areas - an open plan public great room, dining area, and kitchen and a protected exterior seating space create architectural thresholds, compressing and decompressing, mimicking the site's natural rhythms. The upper level acts as a canopy; an elevated form that floats above landscape moments below like a tree, casting dappled light and outdoor shading and creating intimacy for bedrooms. The pool, at the rear of the site, stretches away from the structures creating a sensation of floating out into the open meadow.
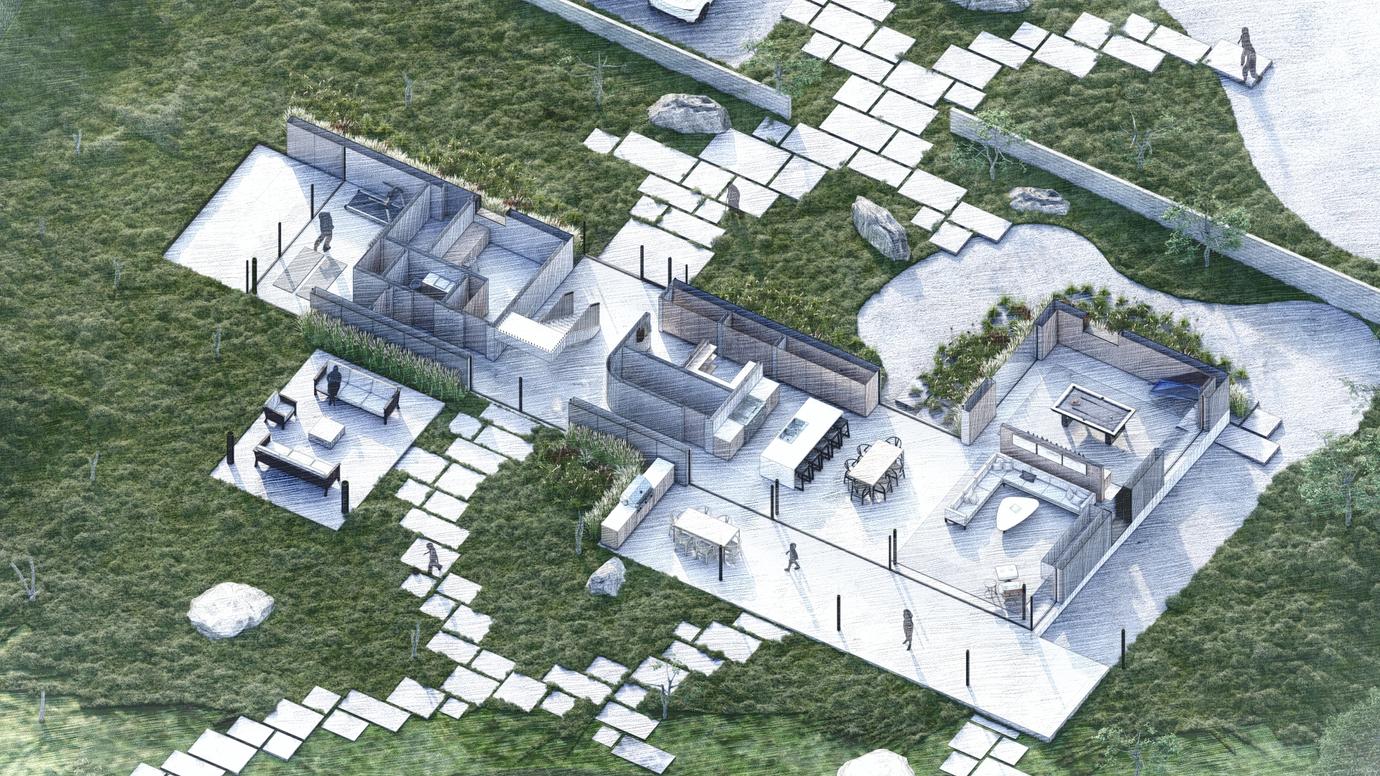
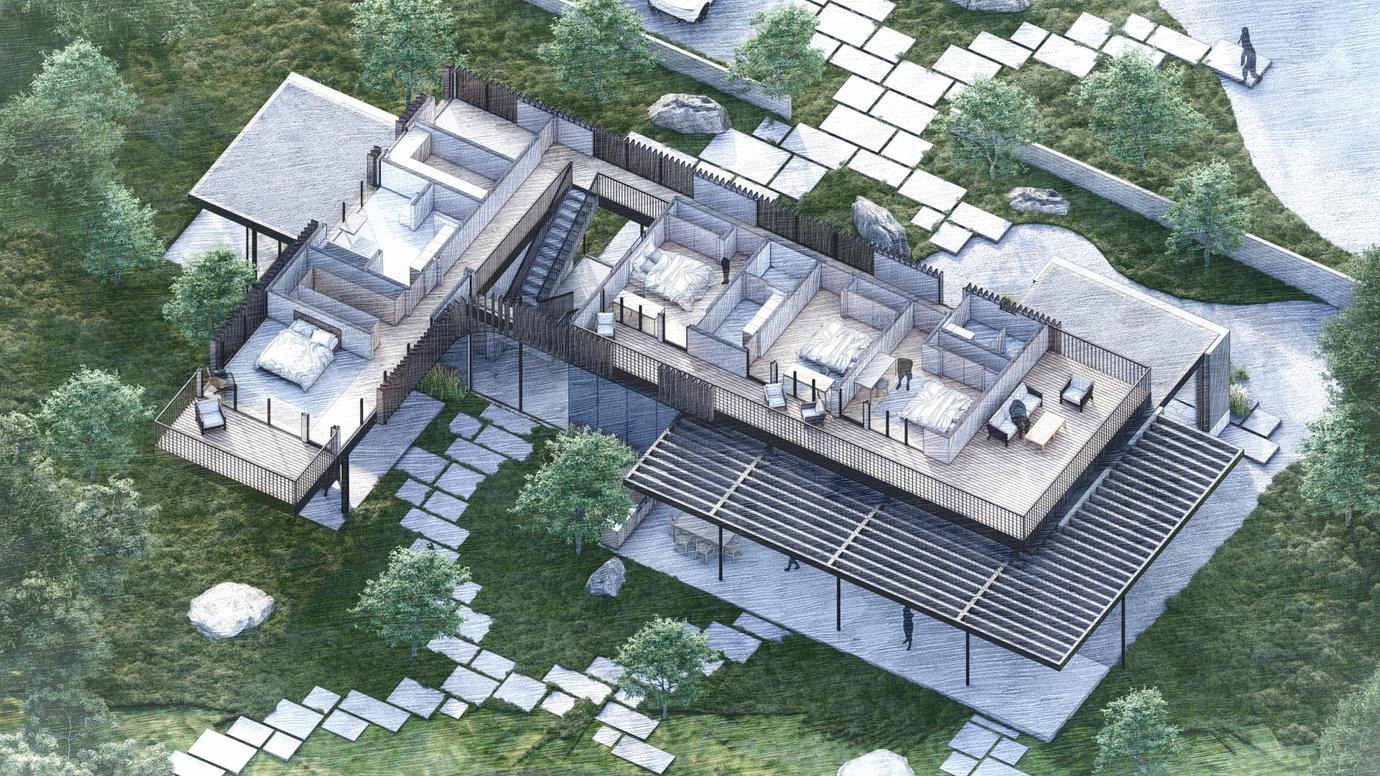
Site Analysis
Working closely with the landscape team, Ground Studio, we conducted an in-depth site analysis of the property, crafting a plan to restore and rehabilitate the unmanaged landscape. To best restore the natural meadow, we plan to clear the existing invasive species, allowing the new design to react organically to the intricate site.
Further in harmony with the site, the structure is oriented 15 degrees of south, optimally exposed to control solar heat gain and wind ventilation for passive cooling. The ground level is cooled by a stack effect, in which warm air is pulled out and expelled through a vertical double height atrium.
