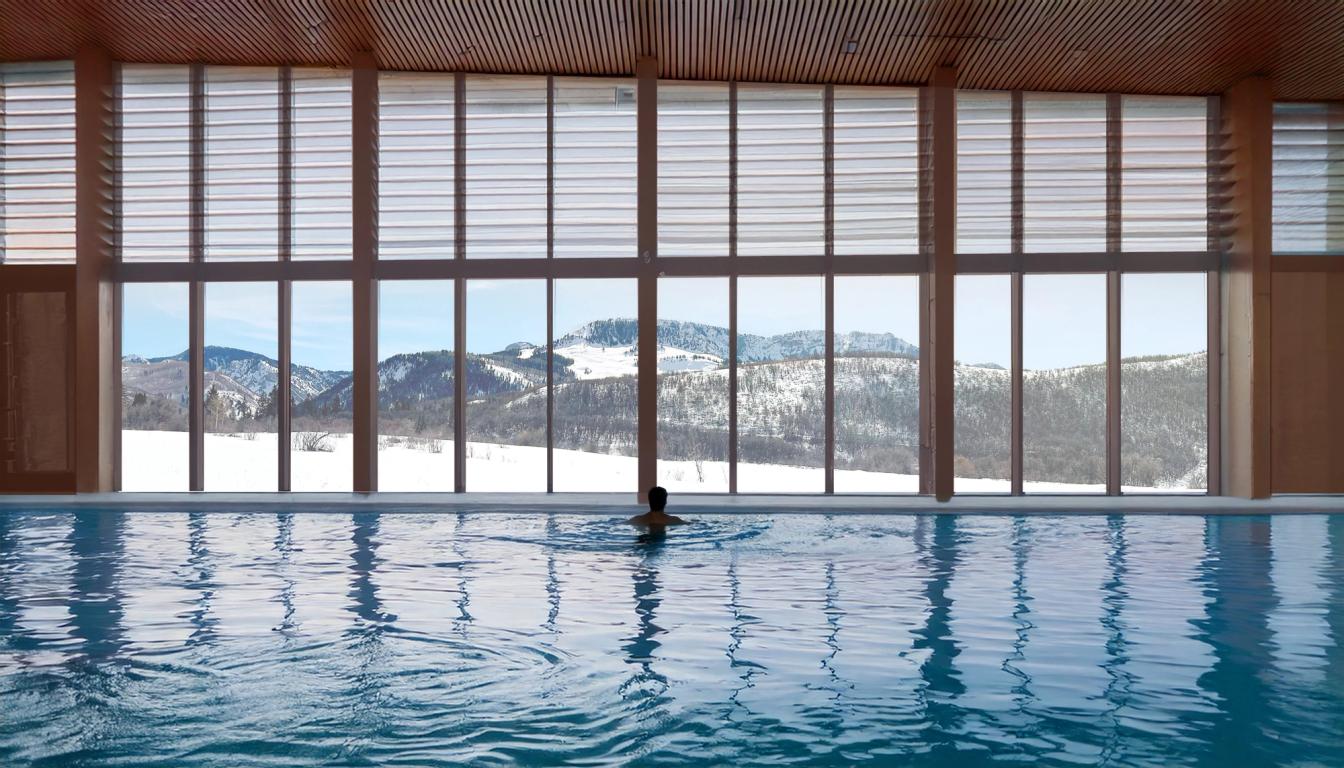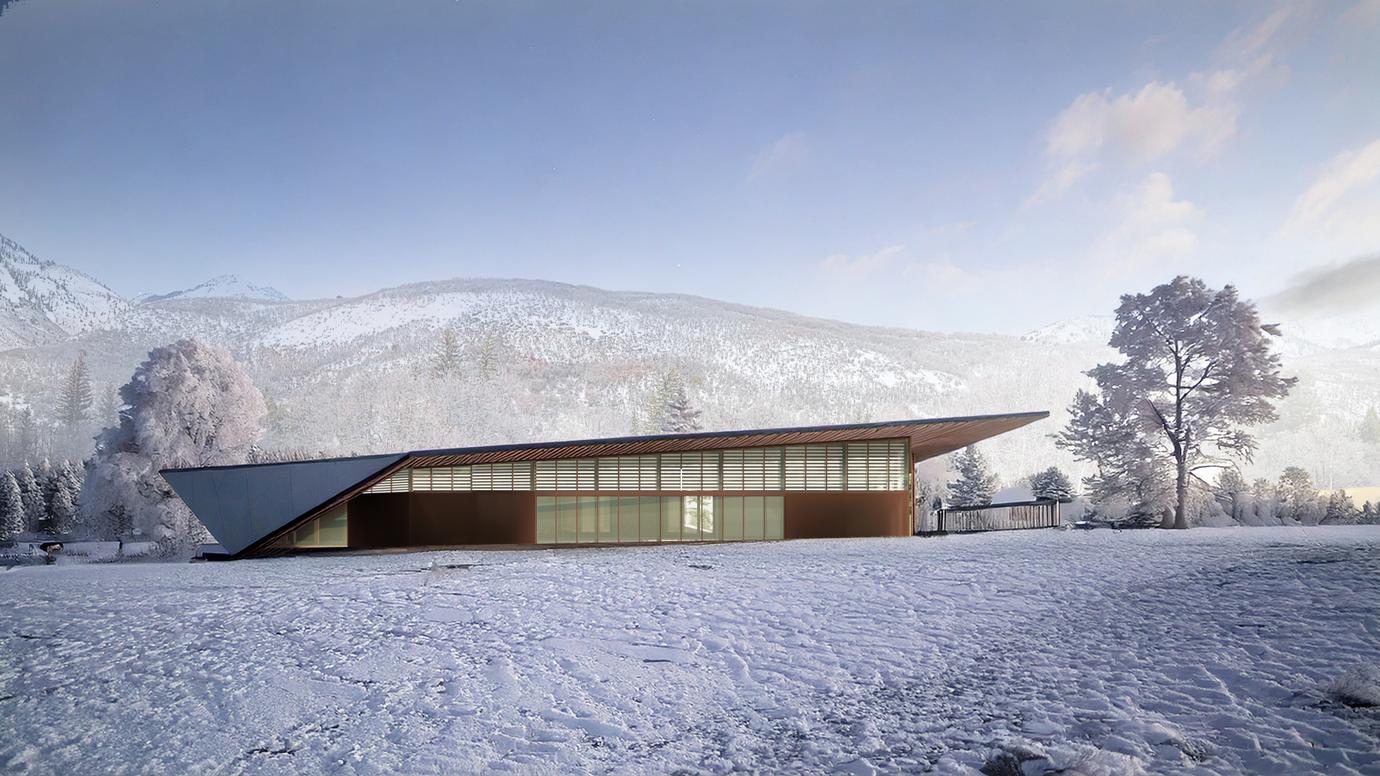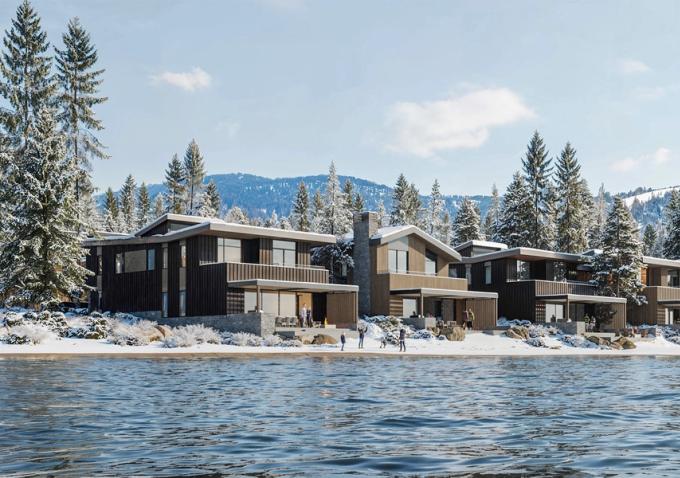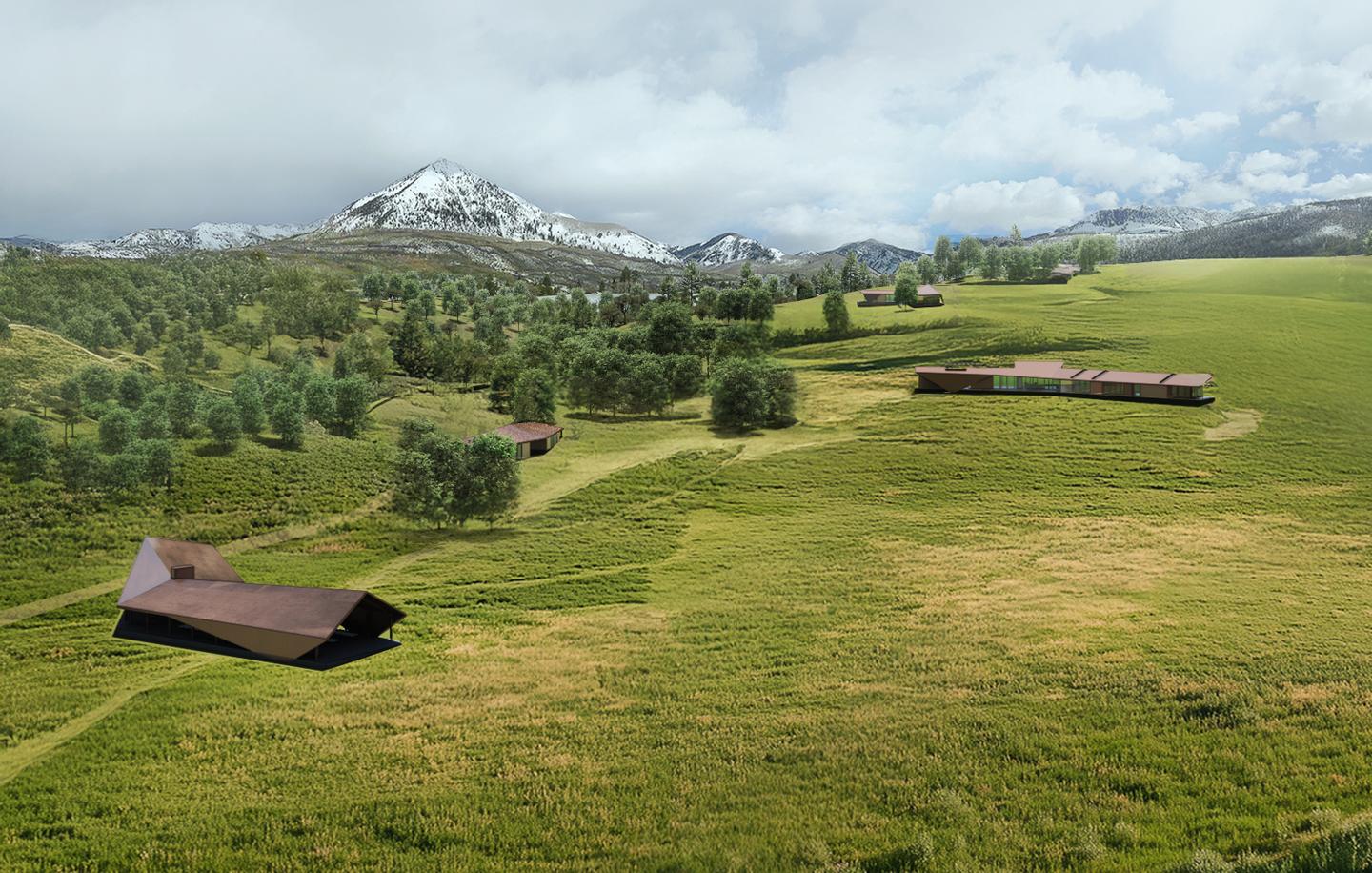
25-002 Colorado Ranch
A masterplan and design concept for a breathtaking Colorado ranch property resulted in a cohesive vision for multiple hospitality, guest, and spa pavilions. The design prioritizes framing views through the thoughtful articulation of building forms, and sensitively responding to the seasonal patterns of the meadowed site.
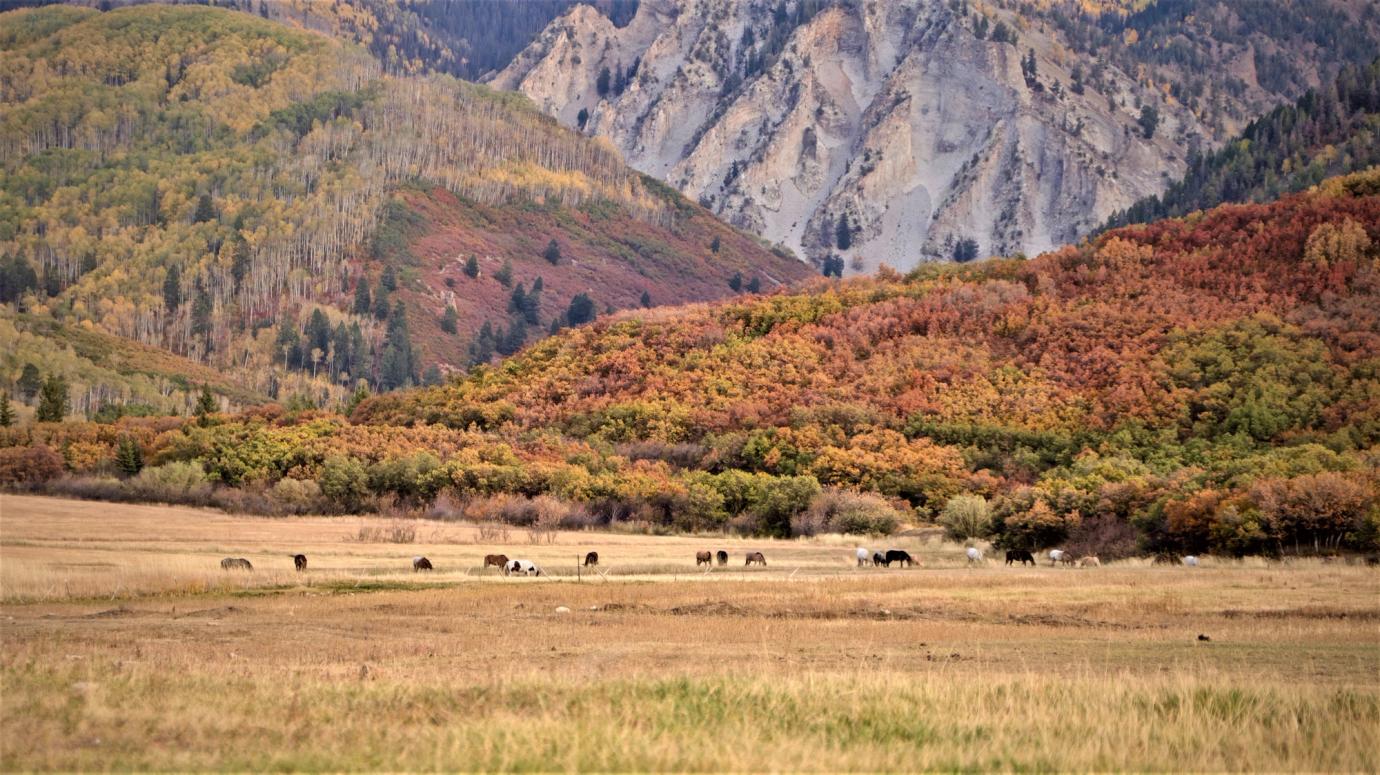
The architecture is envisioned to be tectonic in nature, shaped, faceted, and hardened by the surrounding environment. The structures are sculptural and reminiscent of the surrounding rock fragments, acting as counterpoints to the landscape, while harmoniously blending into the meadow’s natural and created patterns. The earthen roofs extend as deep overhangs, offering refuge and privacy, and folding into the land as screening devices.
Throughout the property, which sits at a 7500ft elevation, a series of structures are nestled into the site taking strategic advantage of of views. Parties and gatherings are hosted in the barn, a main residence provides flexible living and gathering spaces, along with separate Guest Suites and a Wellness Pavilion.

Responsive Siting
Centered in the meadow is the Homestead, with angled wings that orient views towards the foreground of ridge views to the east. Folding into the contours of the land, the westward façade is positioned to embrace sunny summer afternoons and sunsets.
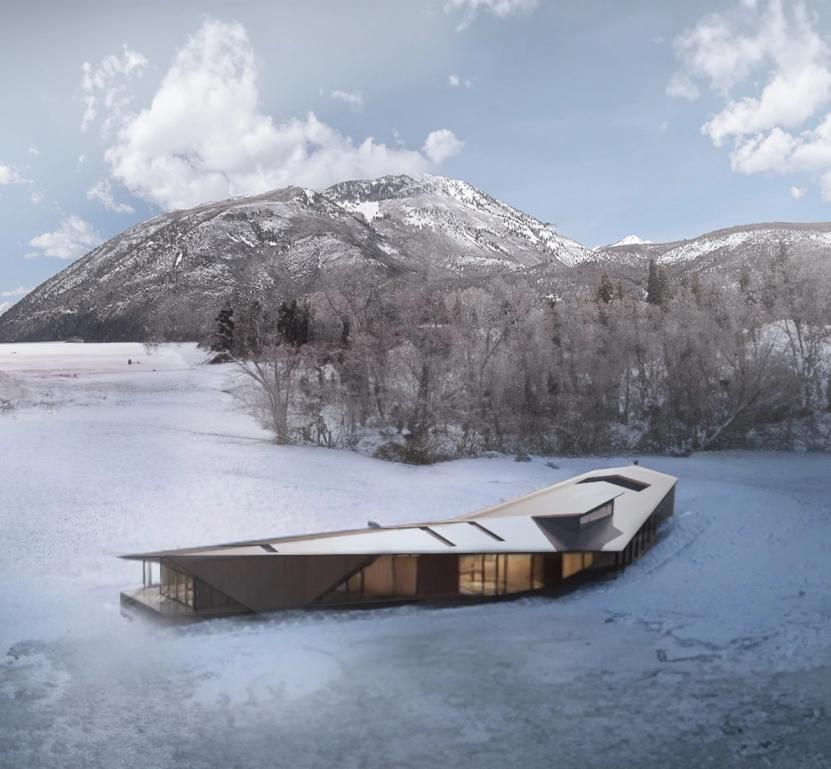
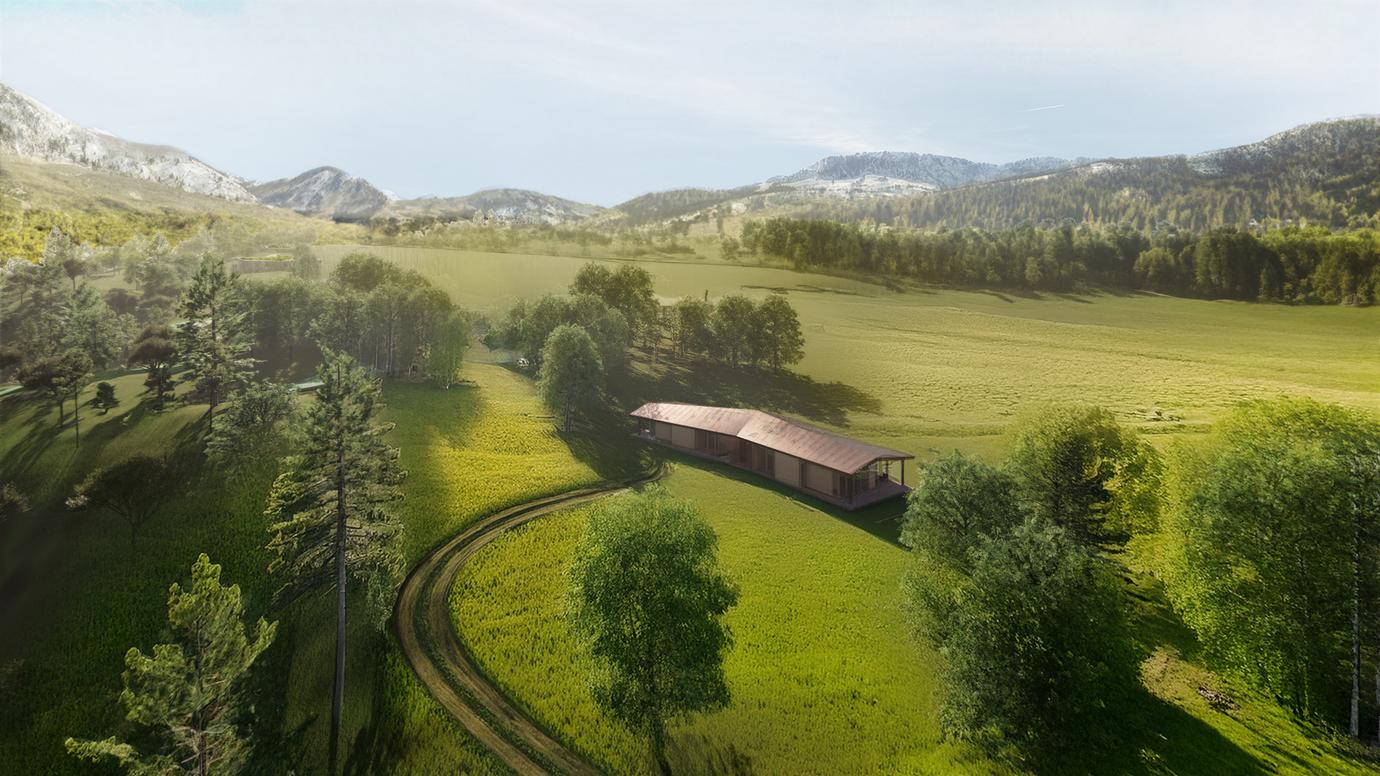
Wellness Pavilion
The Wellness Pavilion rests on a small plateau, elevated approximately 45 feet, and contains massage rooms, a pool, lounge, sauna, and a gym. The pavilion is thoughtfully pushed north, shifted out of the other structure's view and anchored to the tree line. The structure's main façade faces south, allowing the pool to capture the best view of the meadow. A covered outdoor patio opens to a 180-degree view of the peaks, and east into a canyon.
The roof form in this structure, as in all the other buildings, is a unifying element that provides strategic protection, and draws inspiration from its sculpted, elemental surroundings.
