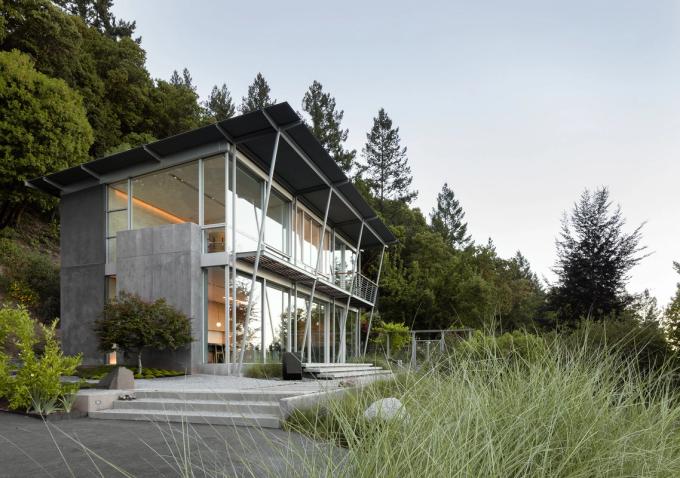21-034 Bend Hideaway
Looking for ample space for their family and two dogs, our clients imagined a home that supports their active lifestyle – specifically accommodating a lap pool and home gym. The responding design reacts delicately to the complex site, shielding occupants from neighbors to the northeast, while opening towards southwestern views as a single-story winged form that elegantly blends into the surrounding forest.


Recent empty nesters looking to relocate from Portland to Bend contacted our team to design an escape fit for their eventual retirement. The home’s private wing stretches to protect an outdoor lap pool and sitting area, acting as a shield from strong winds as well a close by neighboring property. The public wing runs perpendicularly, housing a living, dining, and kitchen area that opens completely onto an outdoor patio and firepit, creating warm outdoor living space for cool Oregon evenings. A protected windowed bridge connects the perpendicular wings, creating a sense of transition and compression between the two forms.

Materiality
As lovers of modern design, and former owners of a Richard Neutra home in Portland, the homeowners were interested in exploring crisp geometries and materials like non-combustible paneling and concrete flooring in their mountainous site. On the exterior, operable wood screens offer shade and add warmth and textural interest. Inside, black steel, warm wood, white plaster, and concrete form a dynamic material palette that complements snowy forested views.



Roof Forms
Courtyards tucked into the private wing break up the linear form, inviting light and garden views into the guest bedrooms and offices. In the great room, a dynamic roof form runs diagonally through the space, and clerestory windows dramatically open into the surrounding tree canopy.









