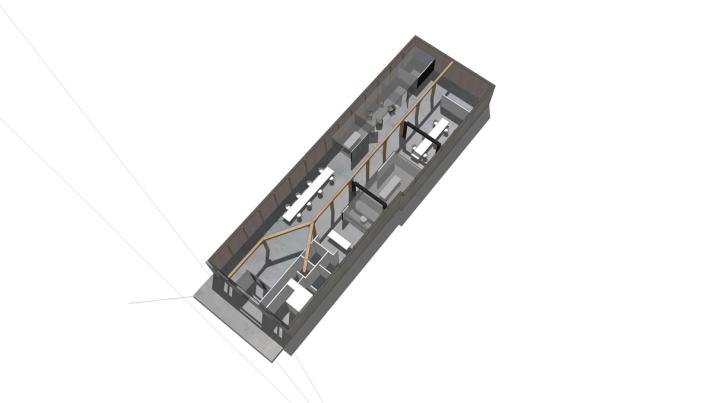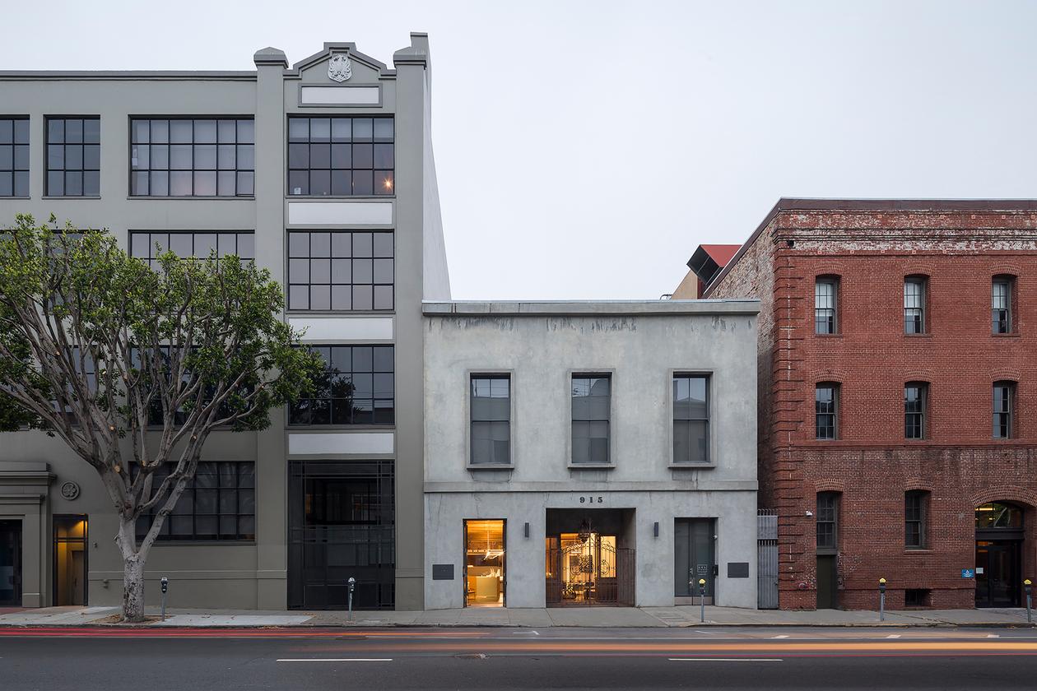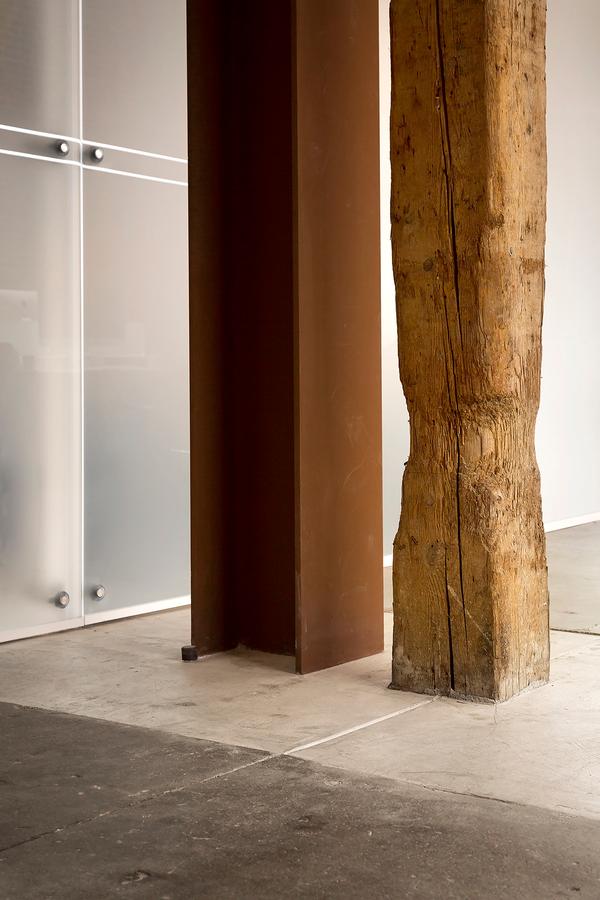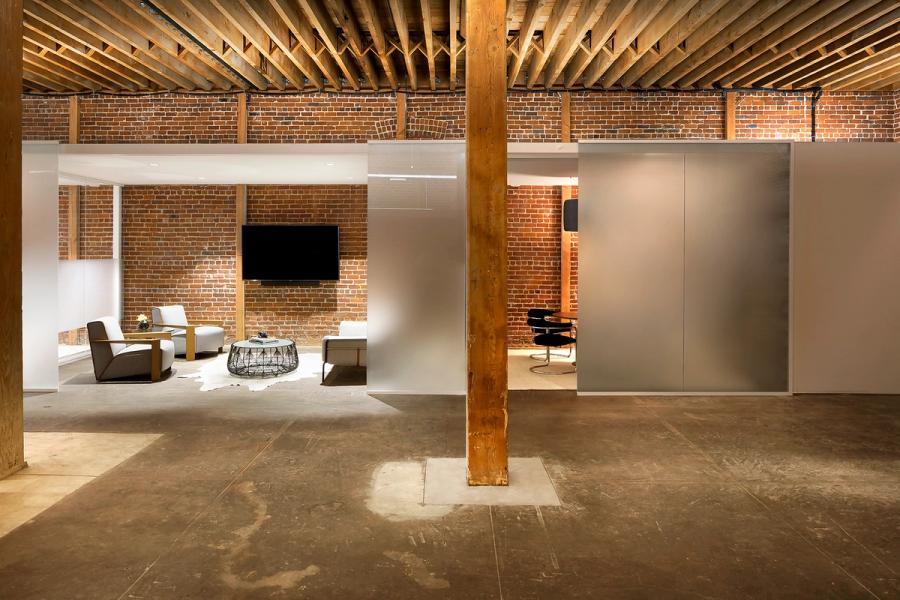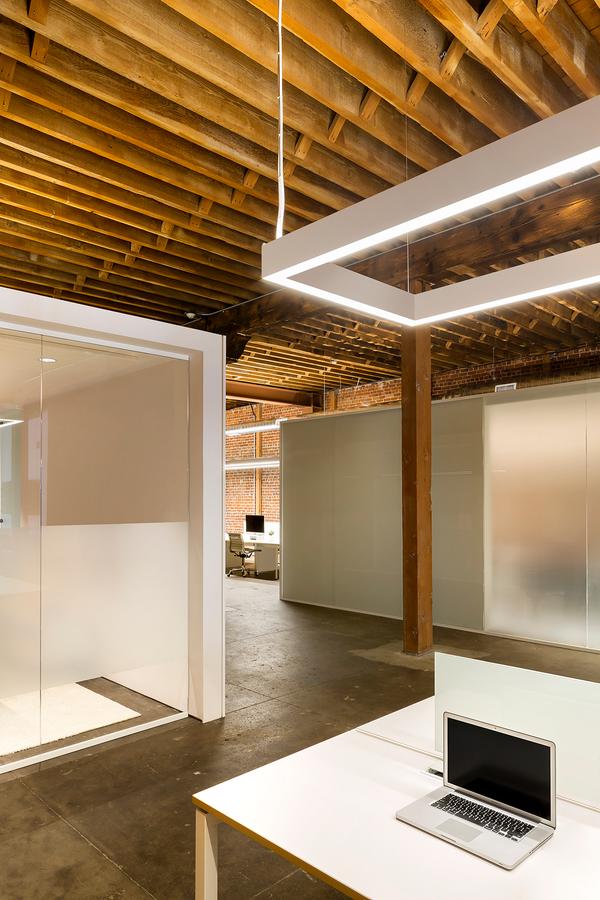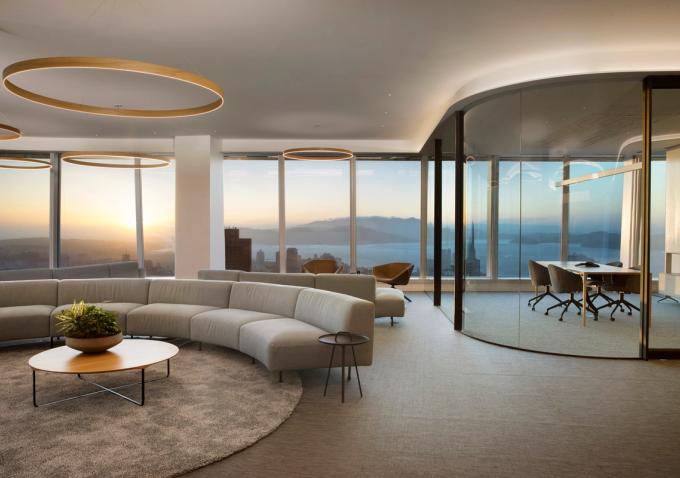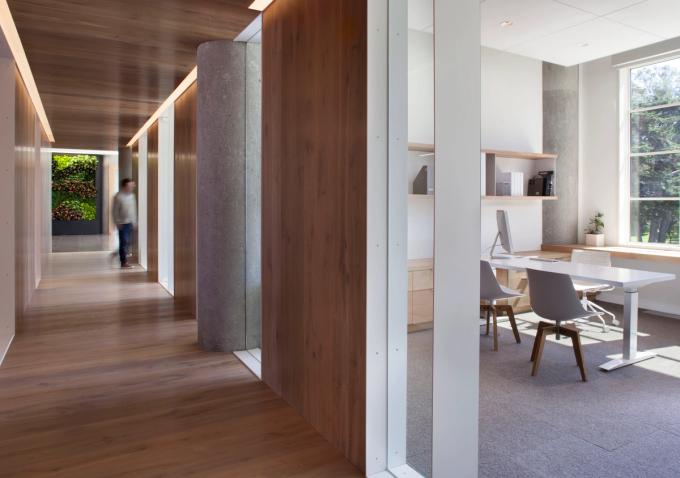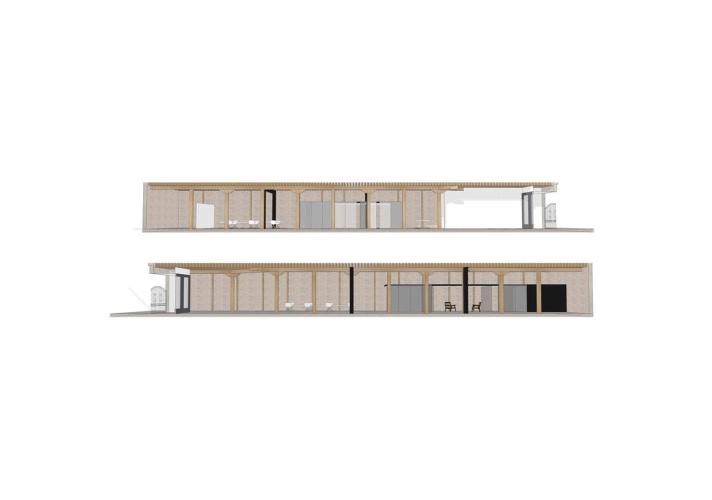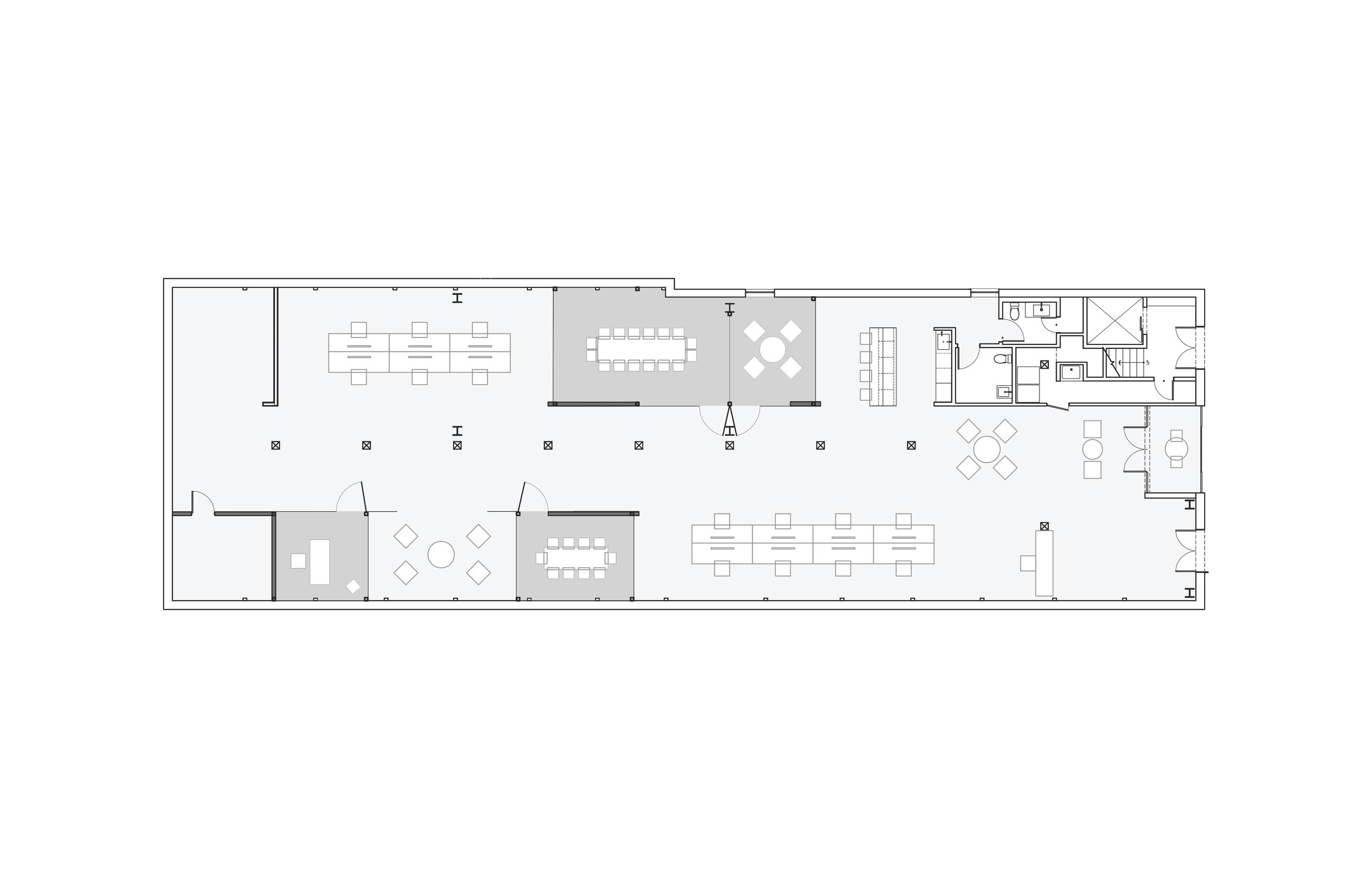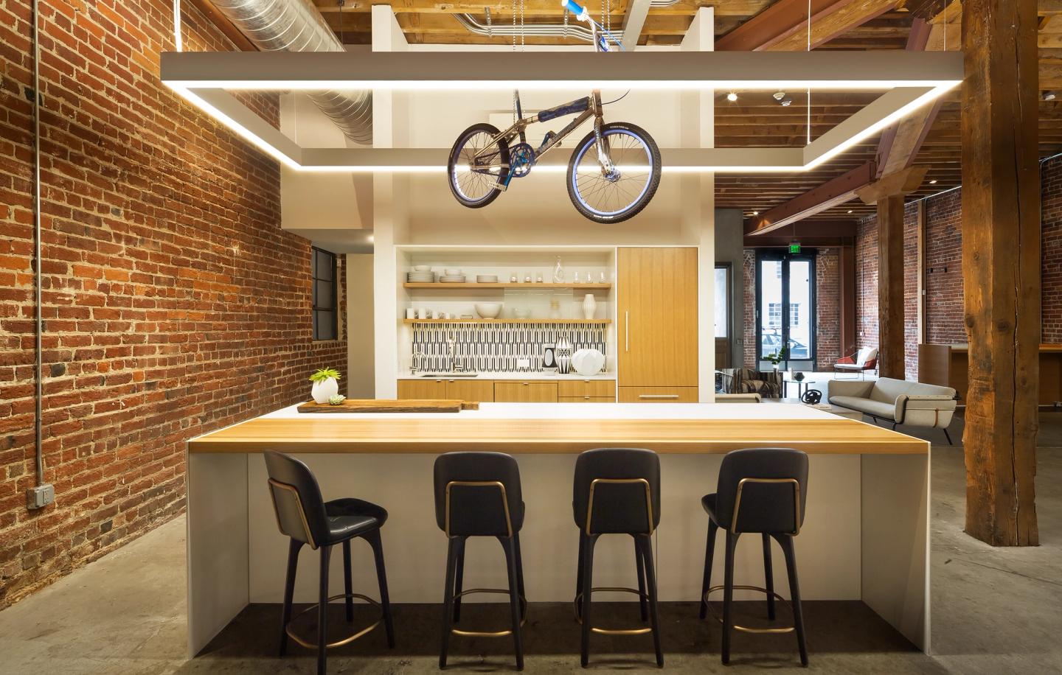
16-007 Scenic Advisement Offices
Reimagining a repurposed horse stable from San Francisco’s early days, the design for Scenic Advisement Offices set out to radically modernize the original space. Douglas fir beams, exposed brick, and high ceilings set the tone for the renovation - a visually compelling open layout contrasts rough and sleek, formal and informal in its modest yet deliberate design.
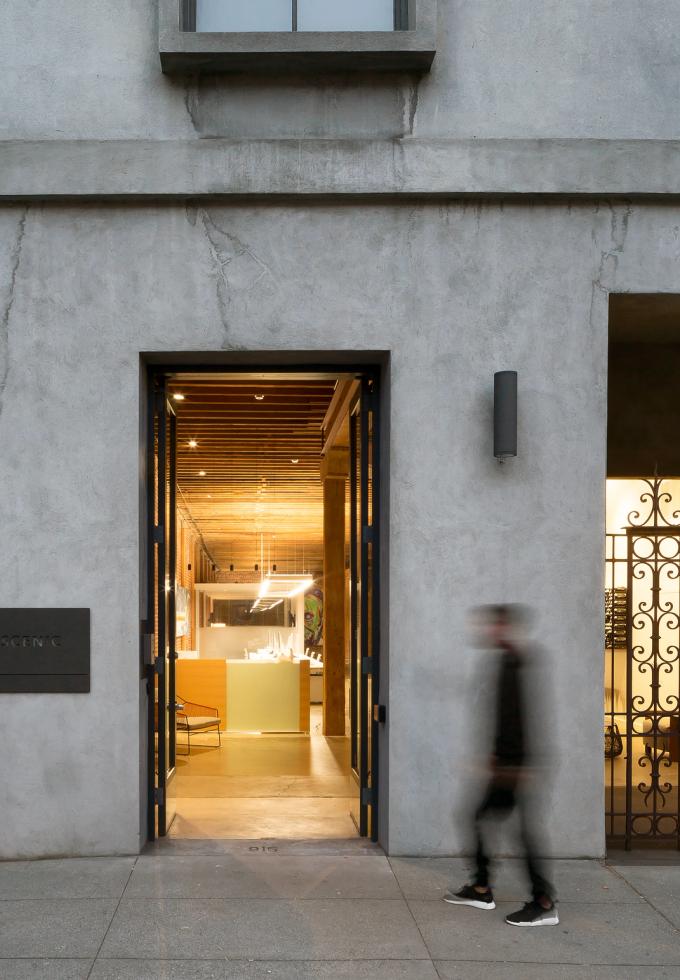
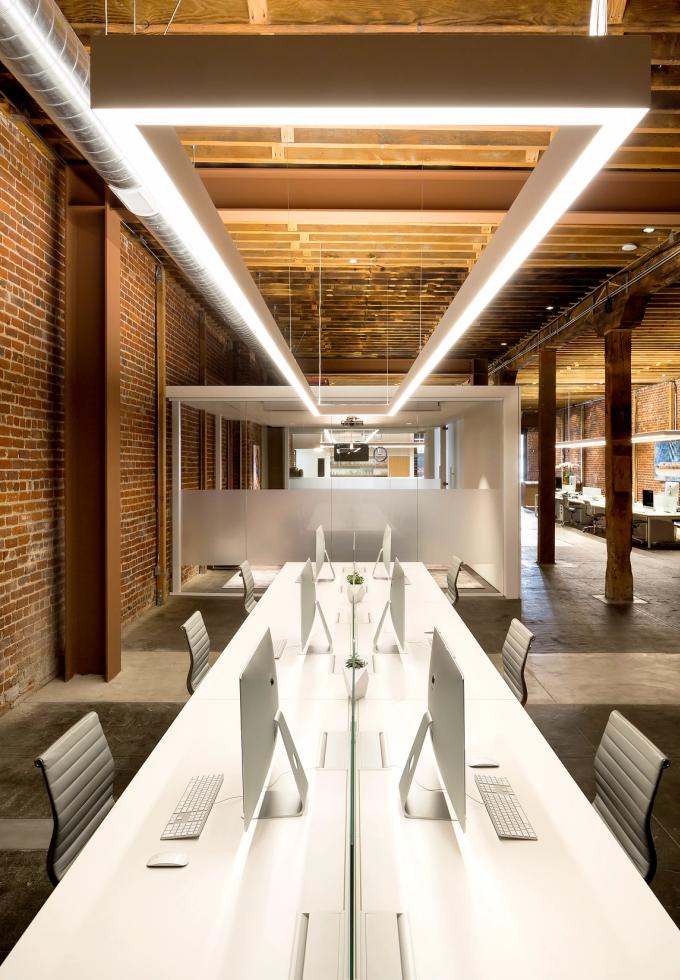
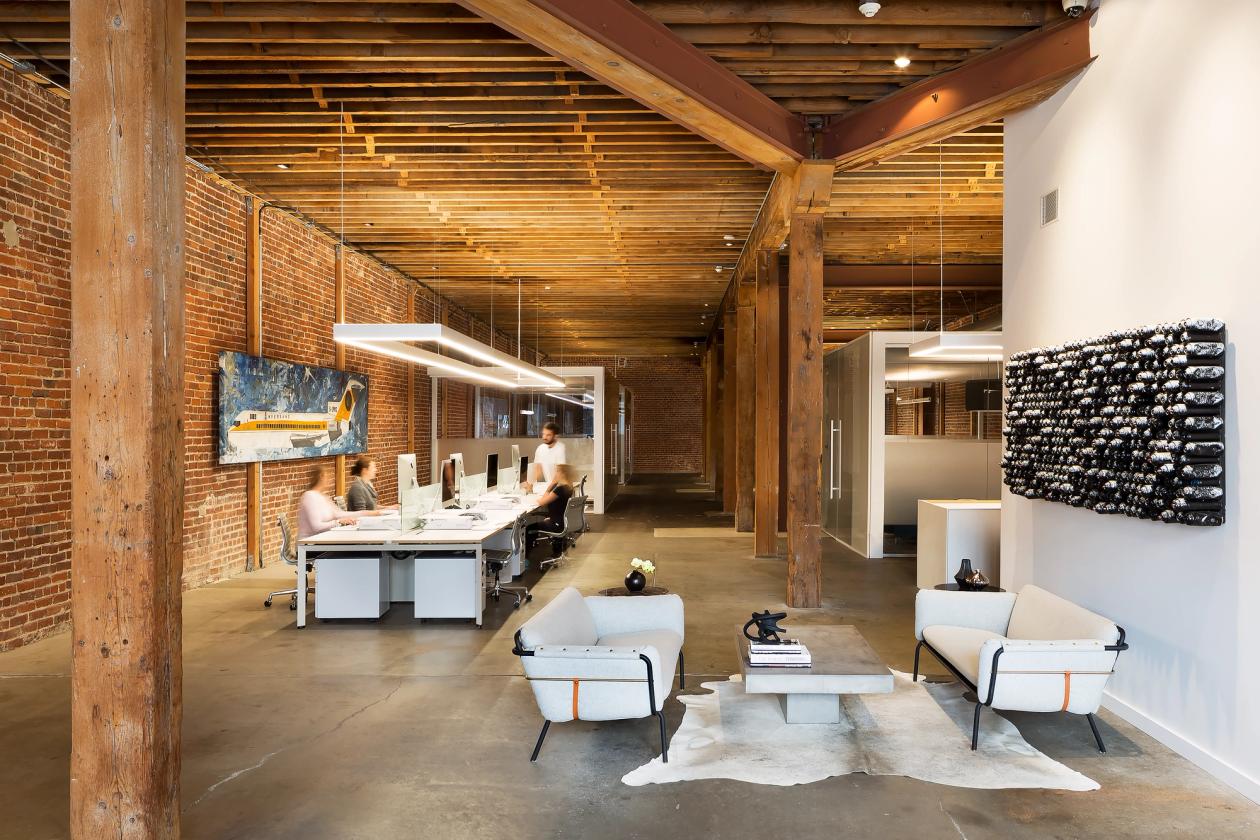
Materiality
Satin etched glass - a romantic nod to the SF fog - works to absorb and reflect the surrounding textures of wood and brick, camouflaging into the rustic structure while offering an element of privacy. Relaxed lounge furniture, colorful abstract rugs, and a large kitchen island bring a sense of home into the workplace, creating a unique work-life balance: warm, subtle, focused, and clean. The classic masonry wall, now accented by clean, minimal partitions, culminates in a space that honors both historical and modern day San Francisco.
Private and Public Spaces
As visitors progress through the office, a yin-yang floor plan balances private meeting spaces and public work stations, incorporating a communal kitchen and lounge.
The open floor plan is strategically broken up by glass conference and meeting rooms, creating a sense of privacy while allowing natural light to reach into the depths of each individual compartment.
