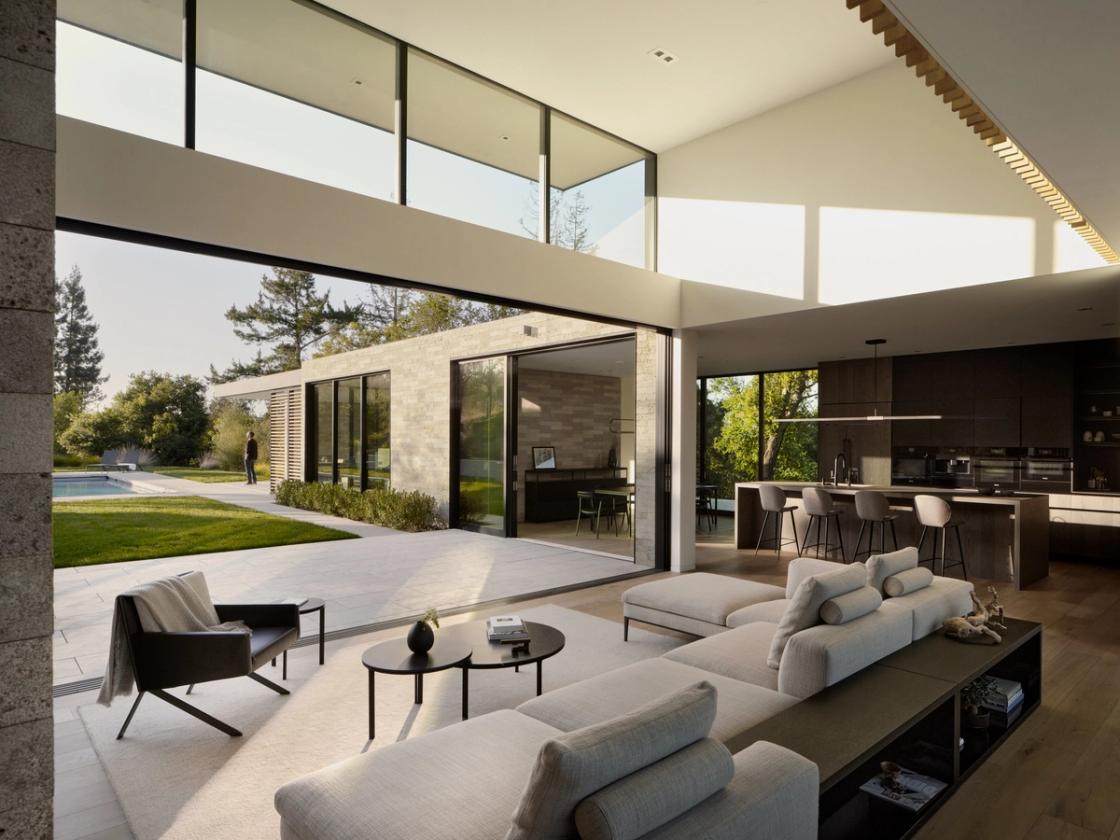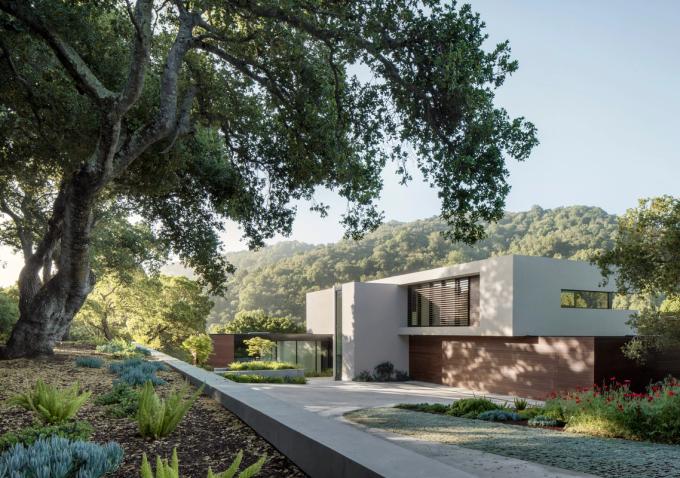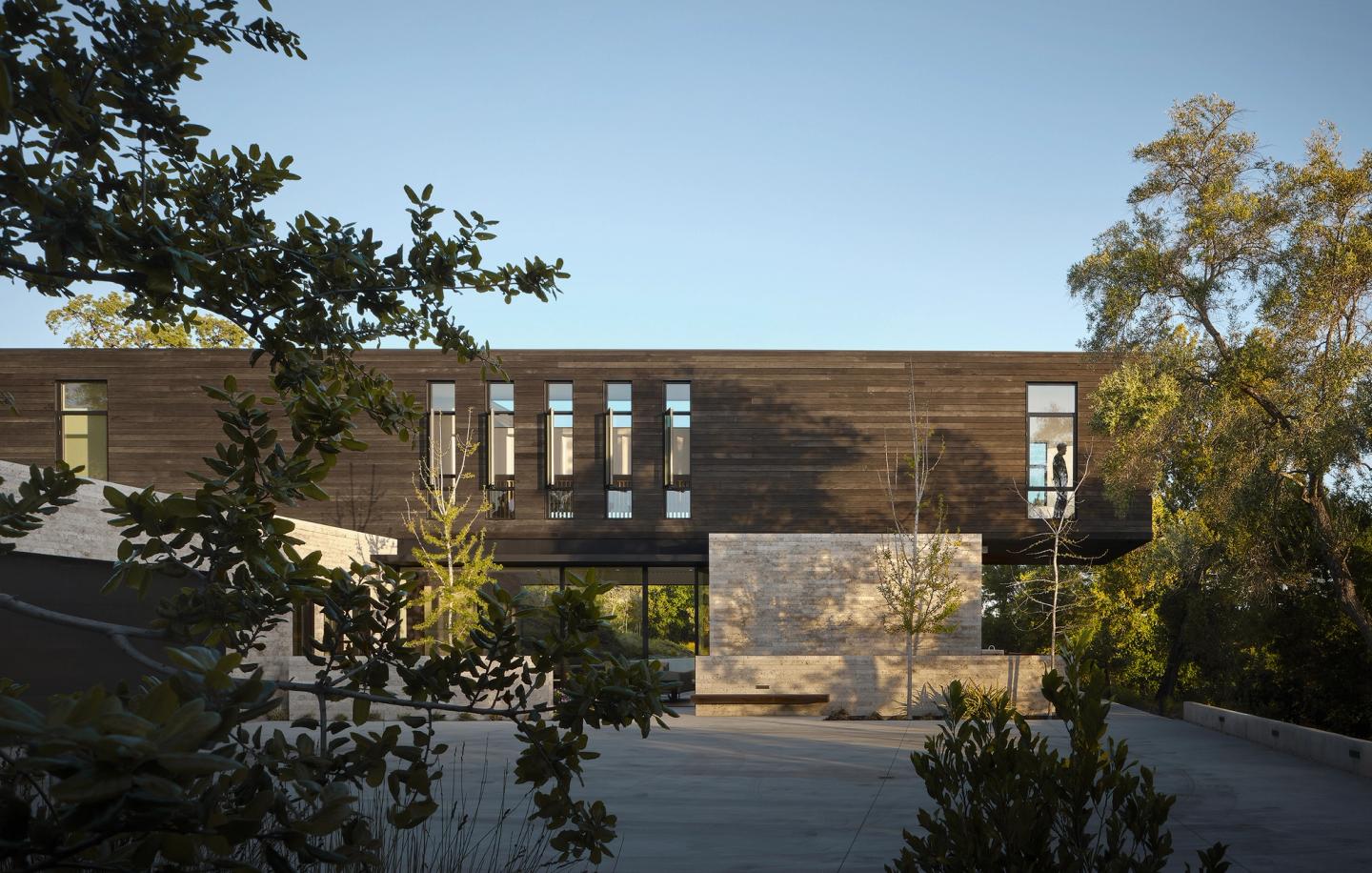
17-009 Guzhai
Guzhai was designed as a generational home, a gathering place for children, parents, grandparents, and all members of an international client’s extended family. A longtime appreciator of modern design, he approached our team looking to carefully craft a biophilic living space for his wife and young twins, as well as a home to entertain and host visiting friends and family.
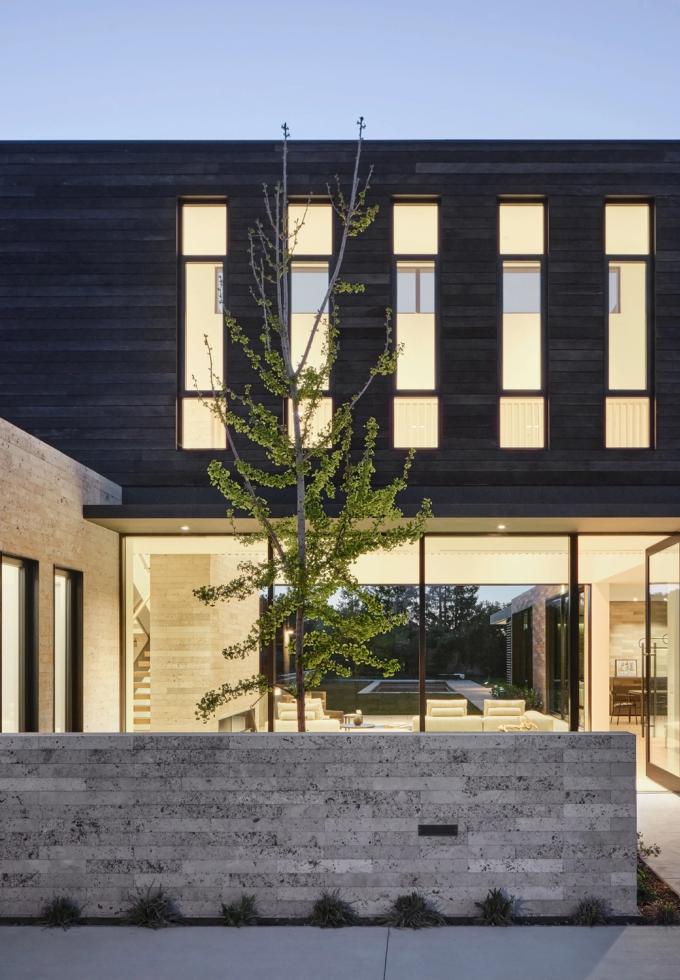
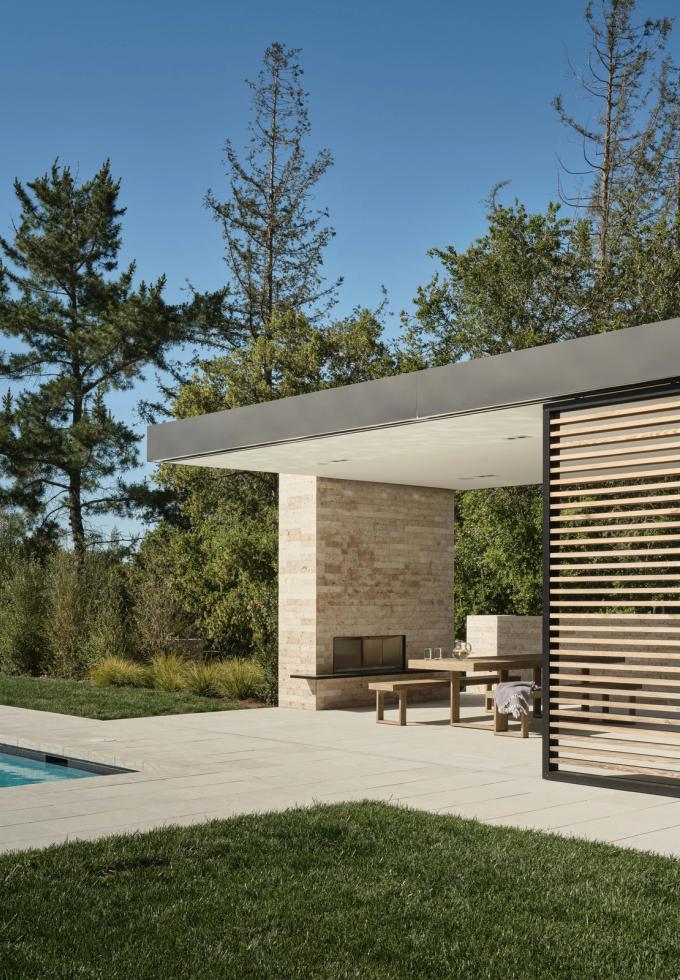
The private site is situated on a flag lot, surrounded by open space with mature perimeter trees and vegetation. The structure consists of two forms layered perpendicularly. On the ground level, a kitchen, dining, and family room flow naturally into outdoor living spaces, centered around a passively cooled double-height living room that pulls cold air from lower levels to the warmer second story via strategically placed windows. A covered patio at the rear of the house and trellis at the front foster a sense of openness; the surrounding scenery is framed thoughtfully by architecture, becoming almost transparent. The L-shaped structure nestles a protected, private courtyard and pool between the house and hillside, which directly connects to the guest suite. The suite is thoughtfully designed as a space for the client’s visiting parents.
Supported by the lower level on one end and the hillside on the other, the private second floor is balanced gracefully atop its lower counterpart. The primary suite lightly floats above a grove of mature oaks, overlooking distant views of the San Francisco Bay to the north. On the opposite end, the twins’ rooms mirror each other as to “not to favor one over the other”, equally divided by a shared study nook. A double height stone clad fireplace connects the first and second floors, and wood slats splash patterns of daylight onto a rich material palette.
A subterranean level houses the office, guest room, and nanny suite, complimented by lightwells that welcome natural light into each space. The office connects via an outdoor staircase to the covered patio - a primary outdoor gathering space for friends and family, with a fireplace and moveable wood slatted screens allowing flexibility to control exposure to southern sunlight.
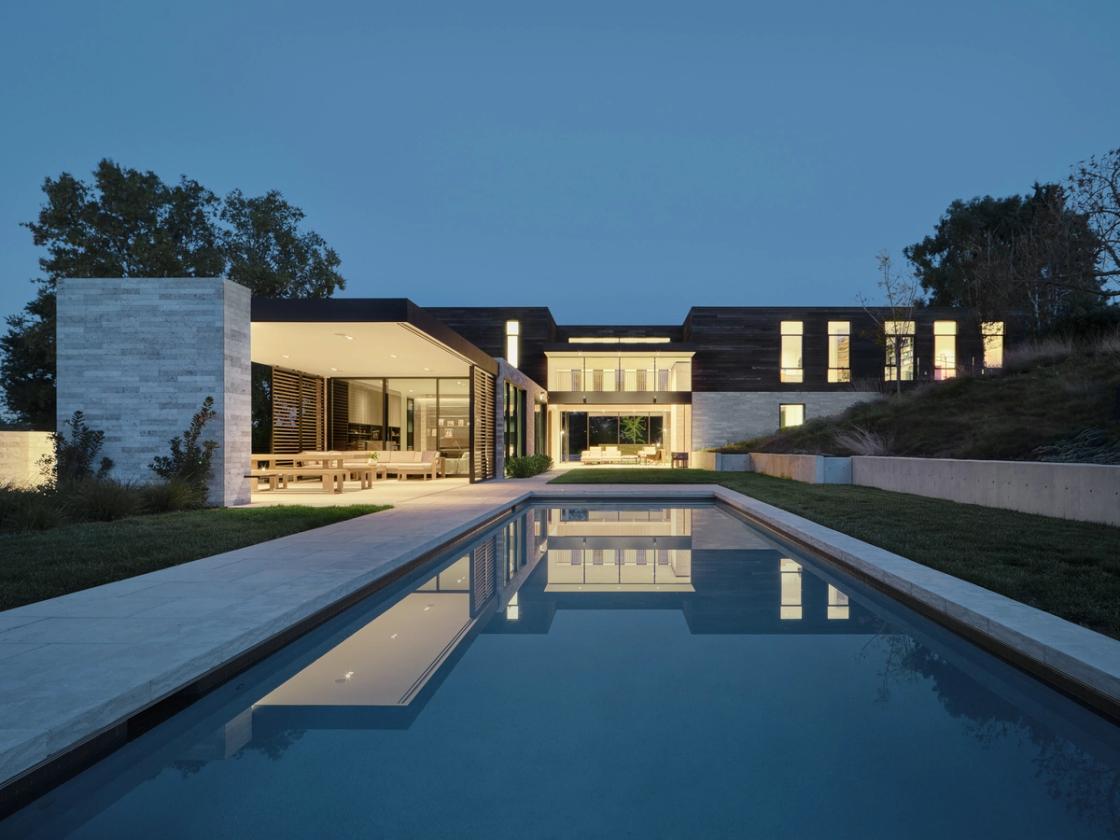
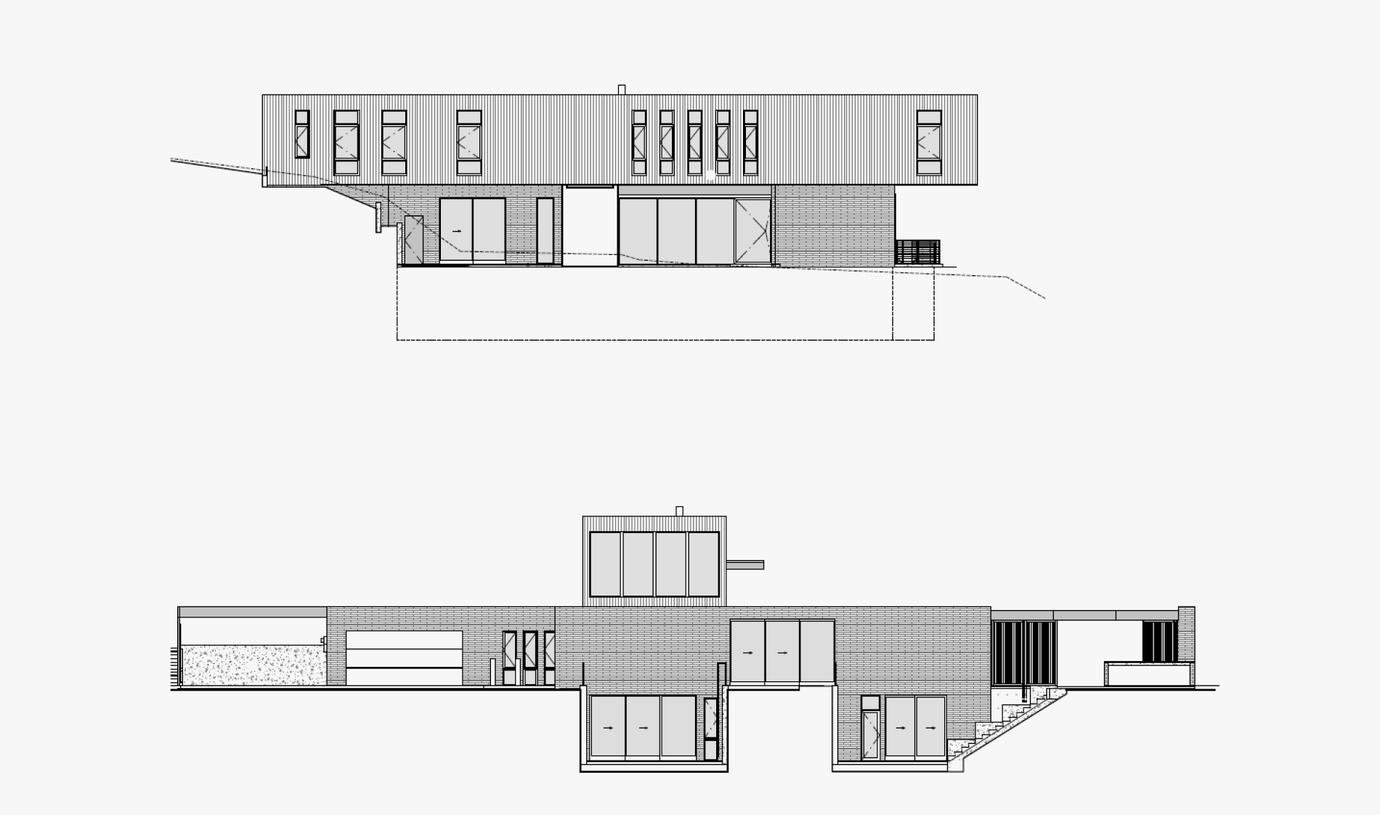
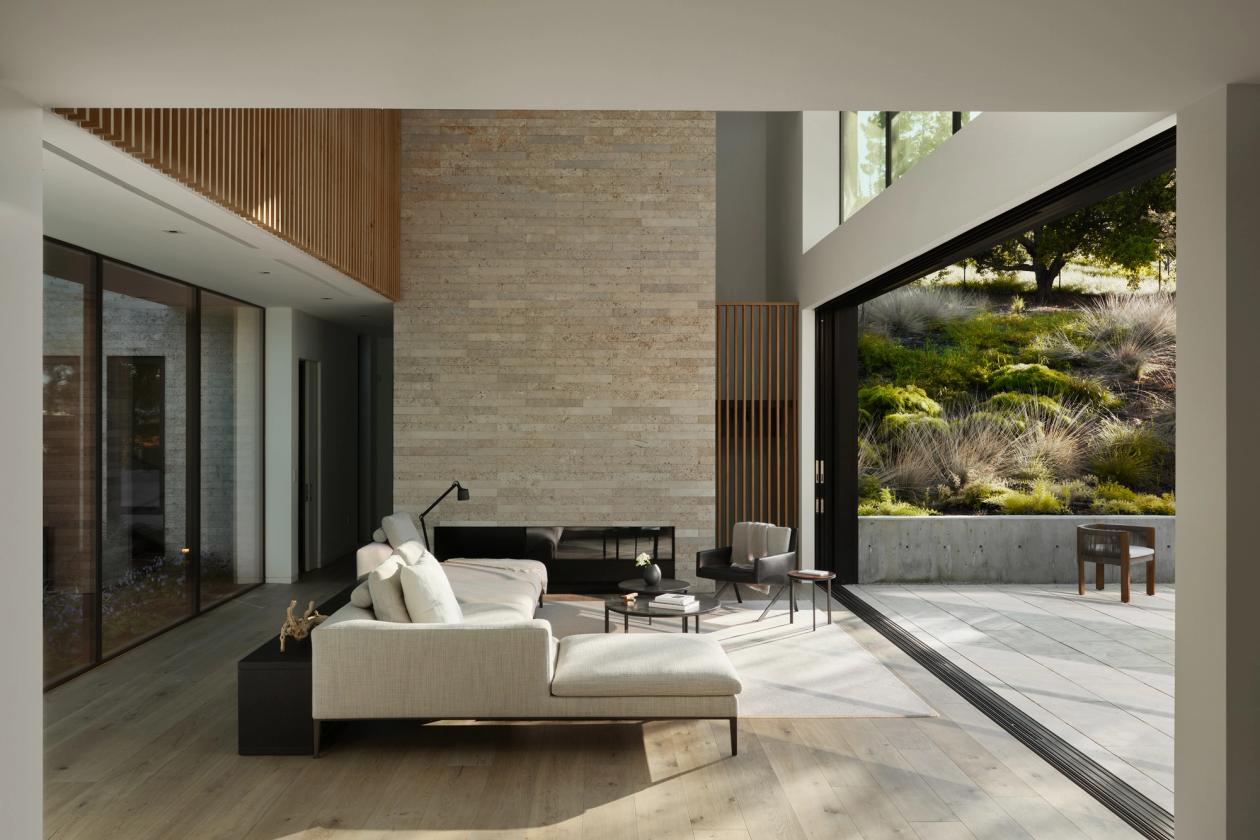
Materiality
The home’s materiality is subtle and refined, allowing natural textures to create visual contrast. The exterior is clad with bush-hammered travertine and reclaimed Ulin wood siding. A simple, warm interior palette of white oak paneling, black Fenix laminate, and white marble with brass accents allows the surrounding landscape to add color and light. Understated, comfortable furnishings accented with the daughter’s hand sketches create a warm, open, materially rich space deeply and intimately connected to the site and its occupants.
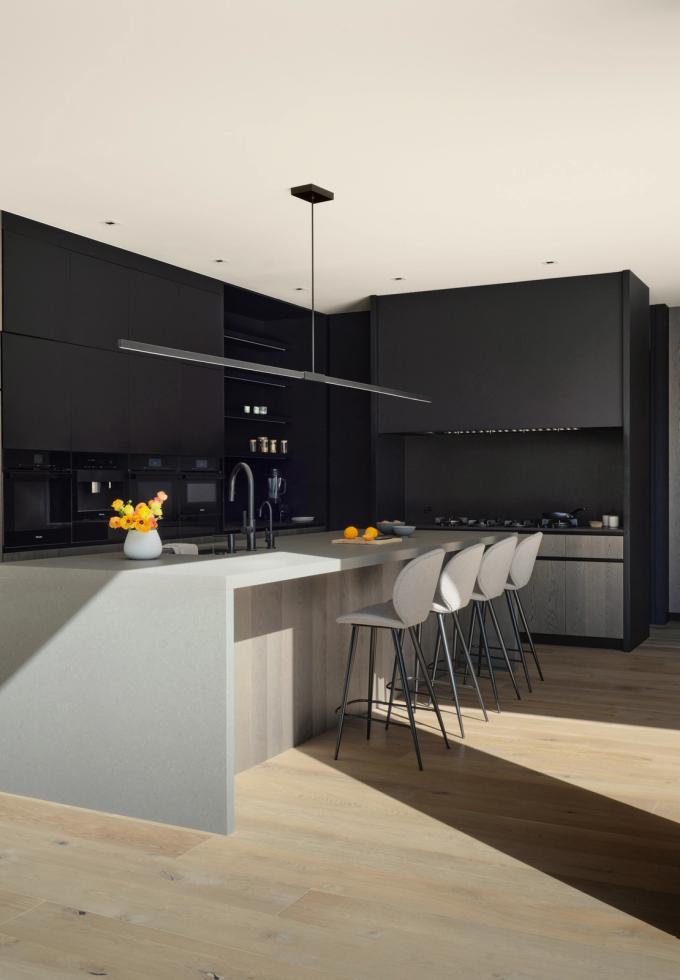
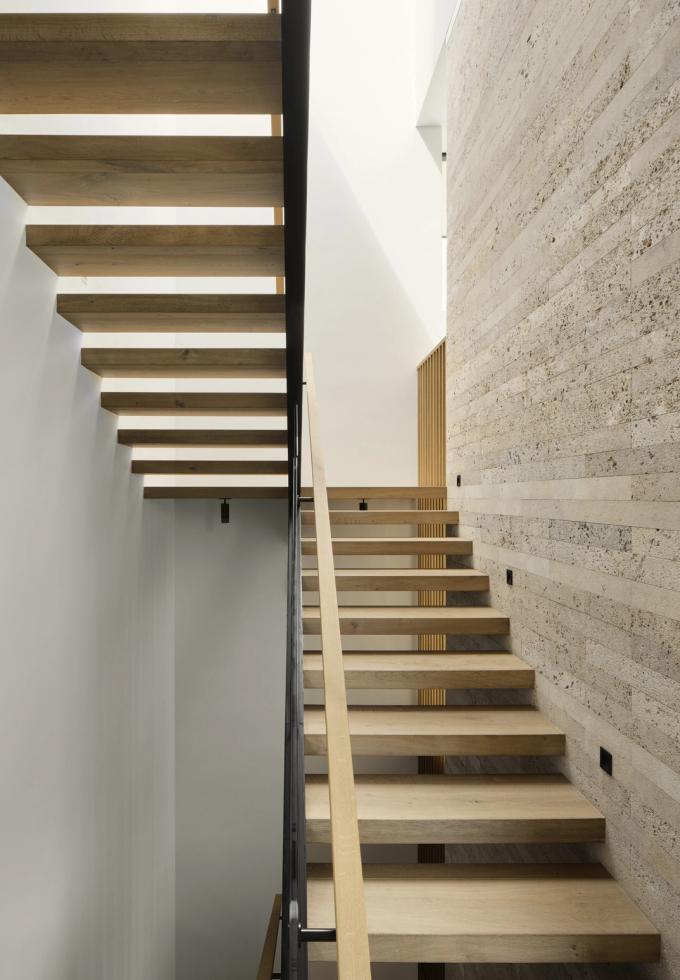
"When it comes to the floor plan, every detail has been carefully considered to ensure practicality and comfort. Despite the challenges of planning and cost control, the designer managed to fulfill our functional requirements admirably. The flow of space from the living room to the kitchen, dining area, and family room on the first floor is remarkably smooth. The clever use of solid and void in the walls creates an aesthetic balance. Occasionally, the morning sunlight casts enchanting shadows of the surrounding trees into the rooms, fostering a delightful and pleasant atmosphere."
Testimonial Client
