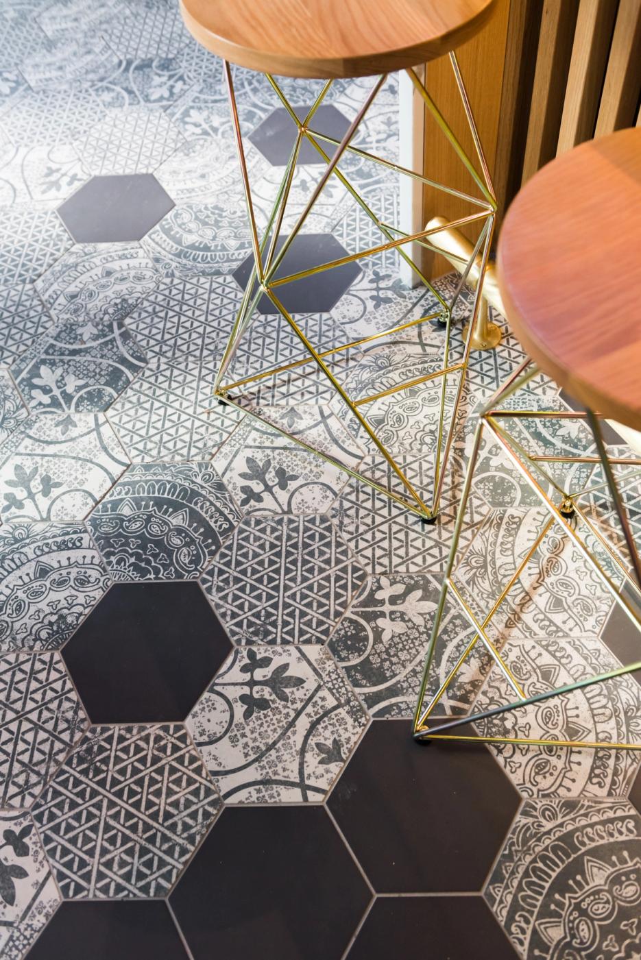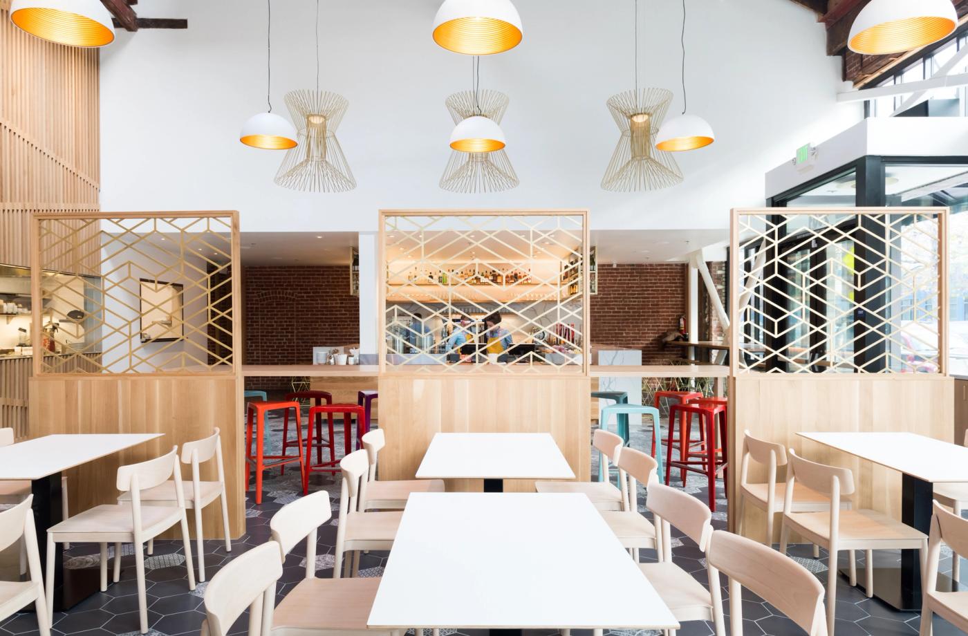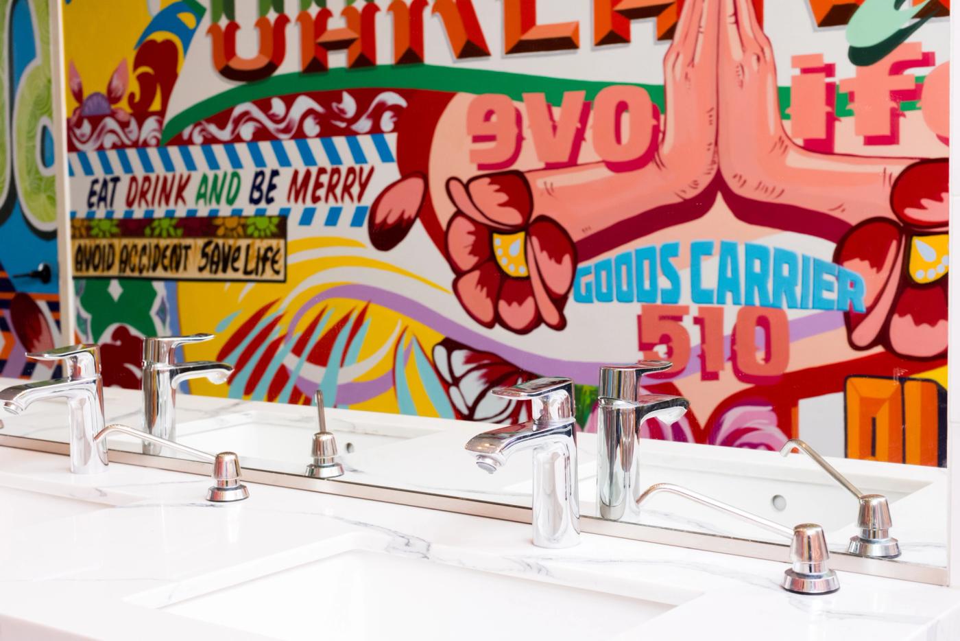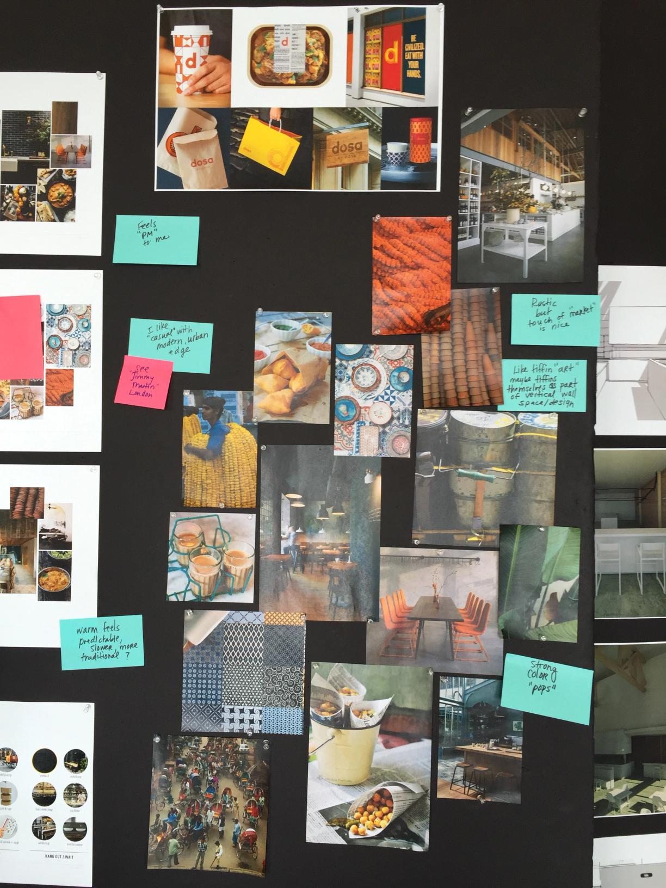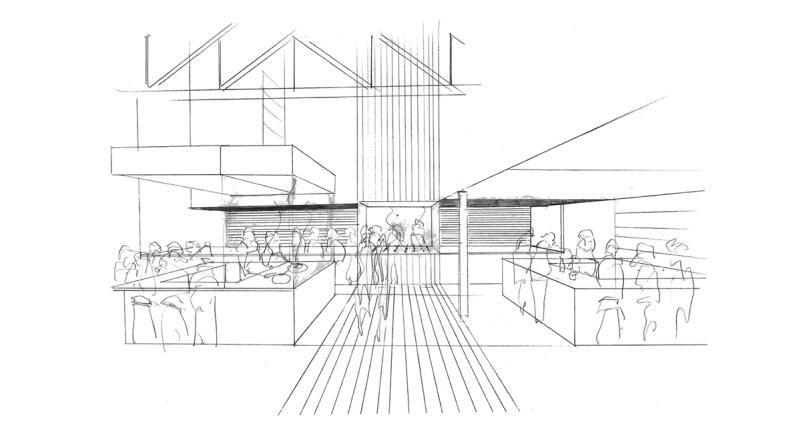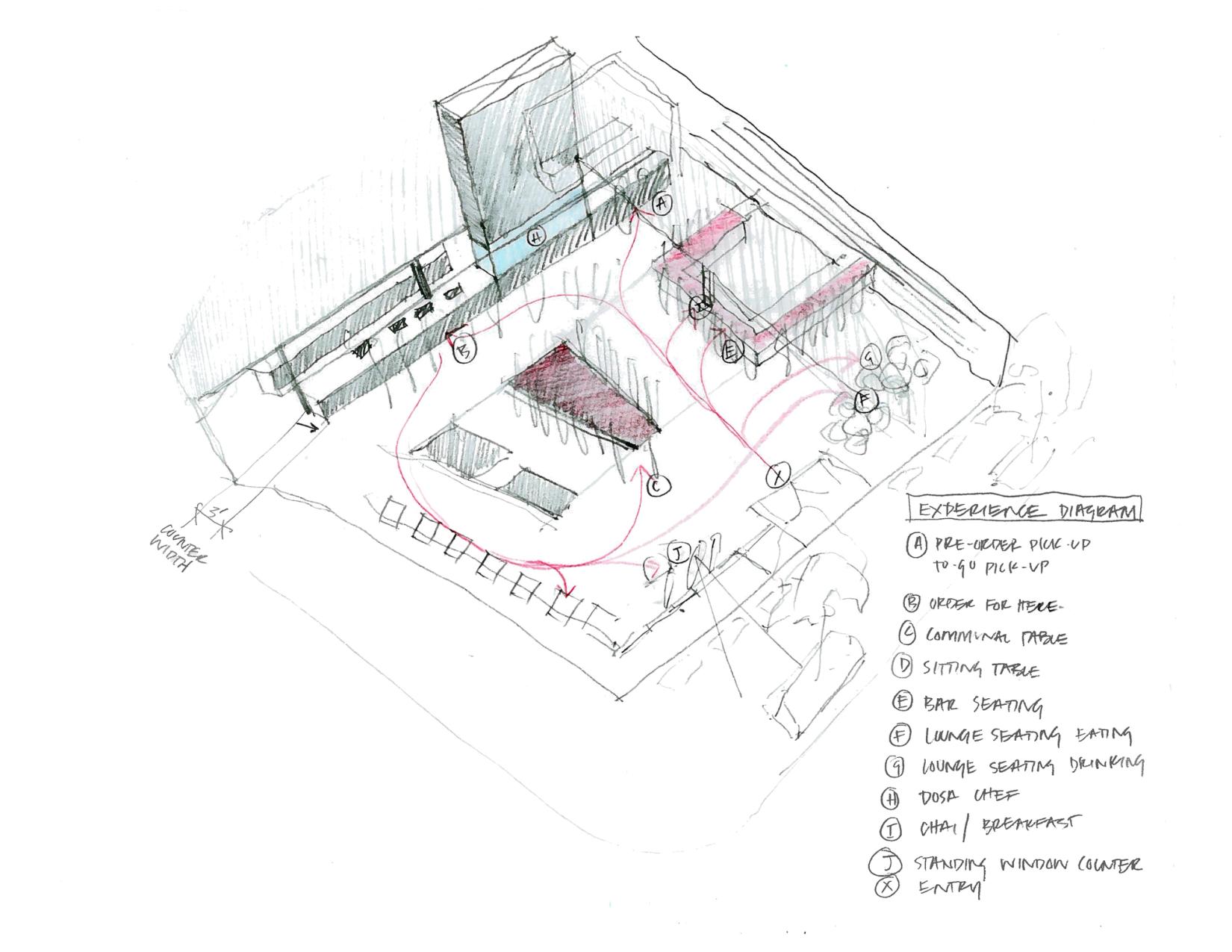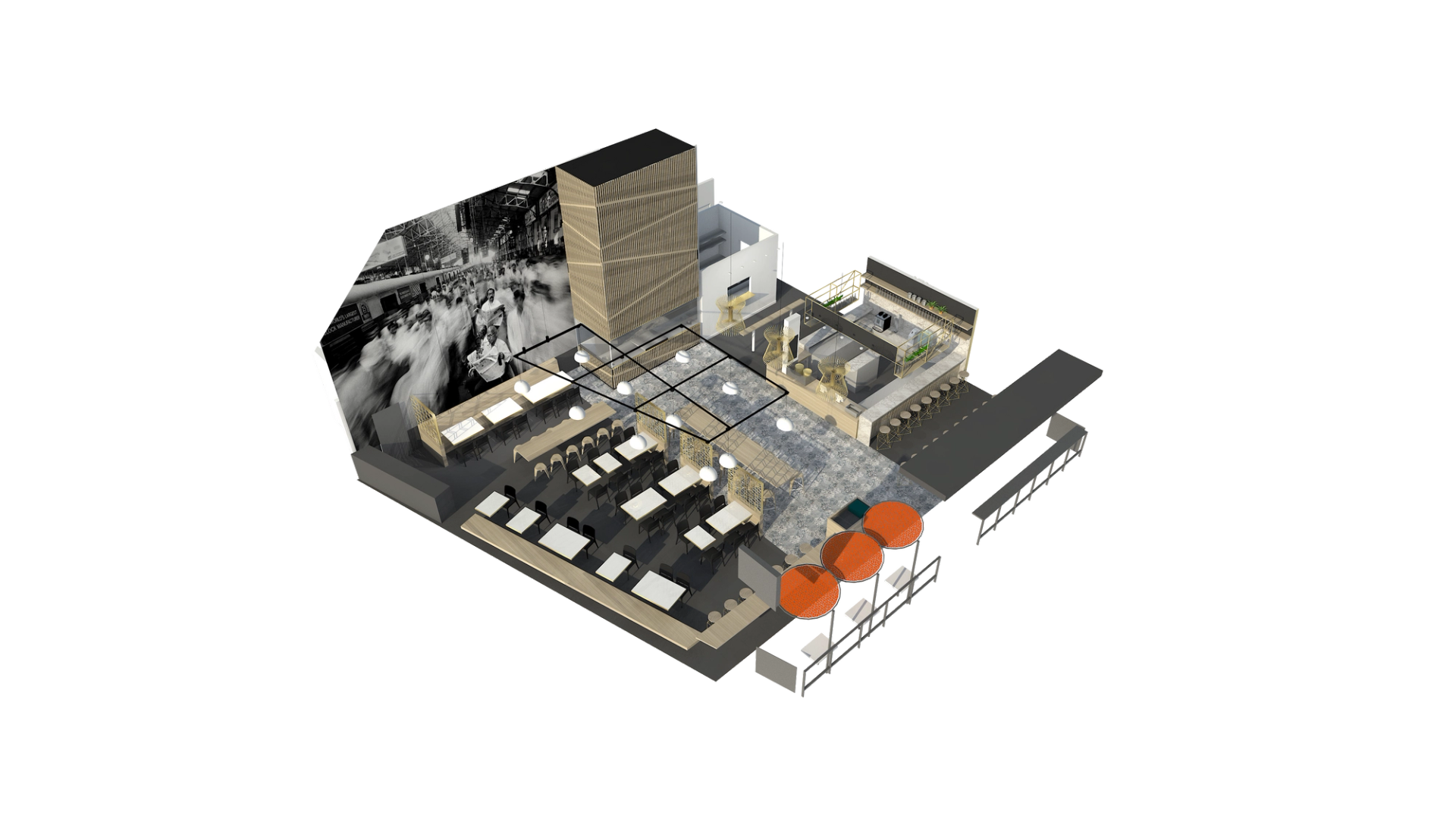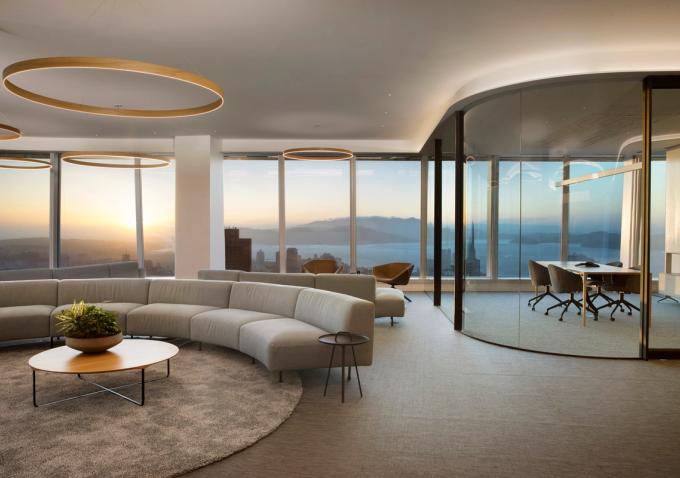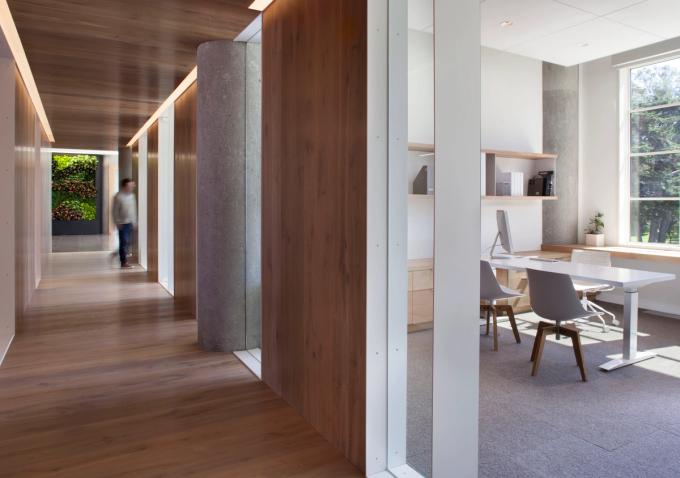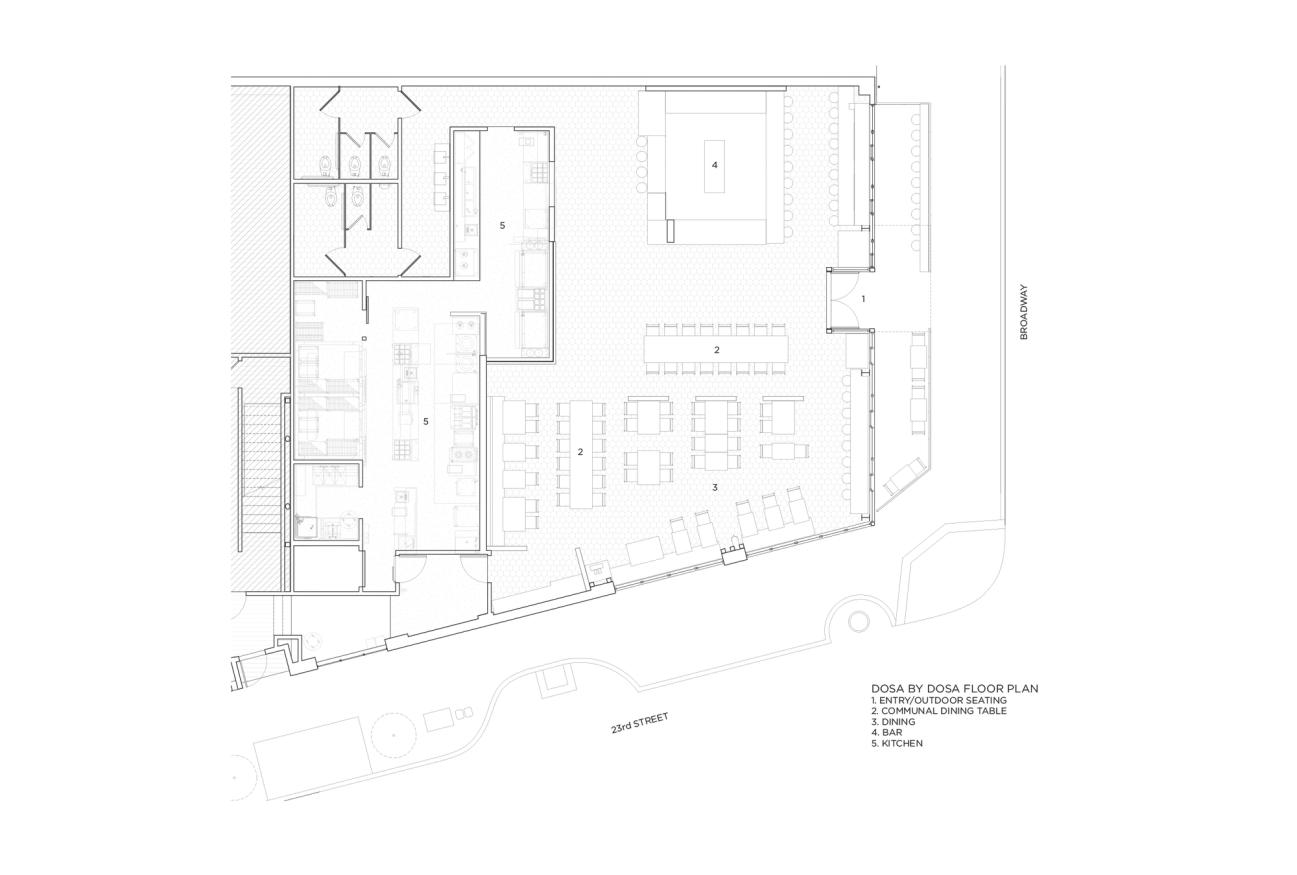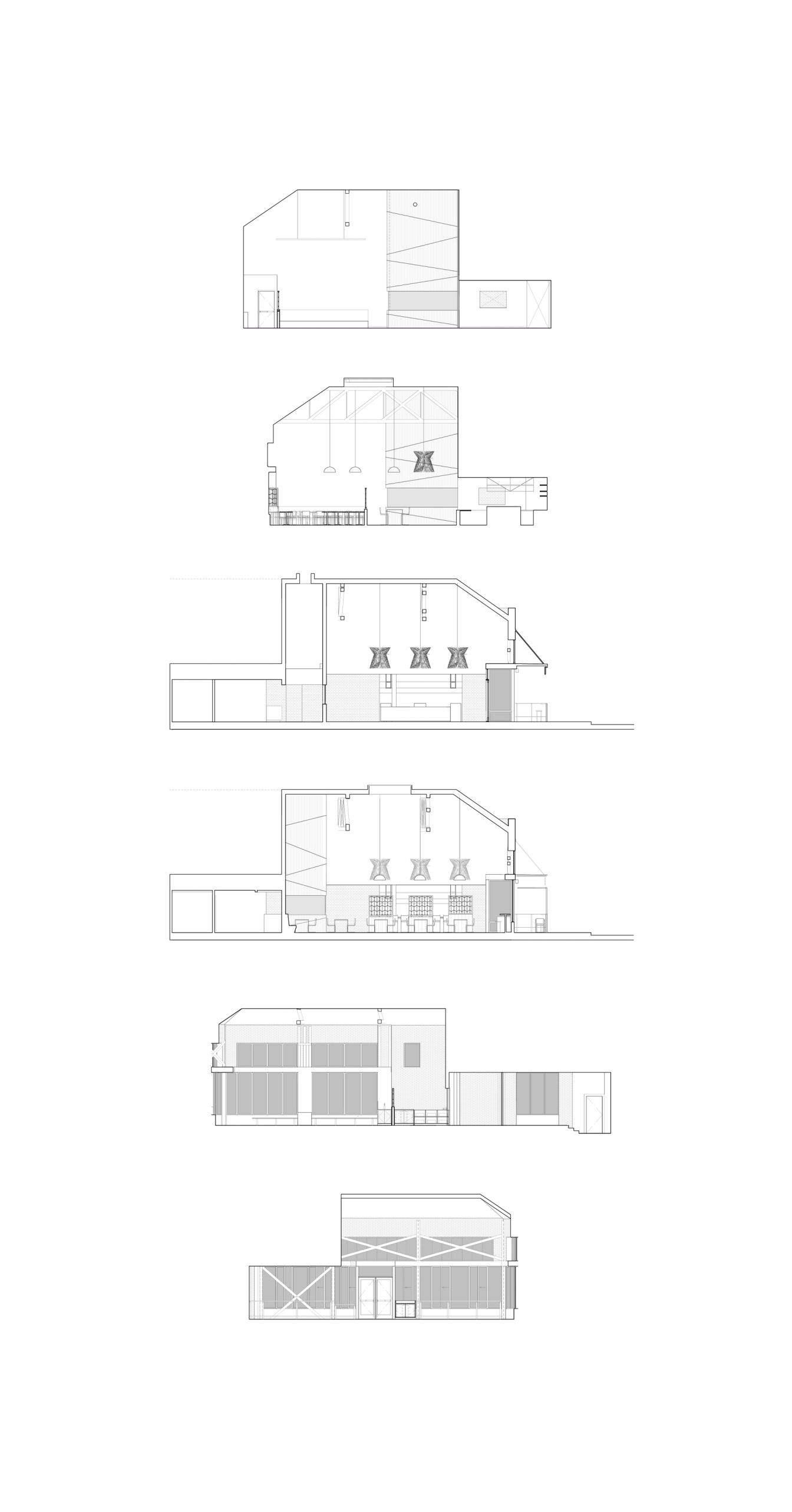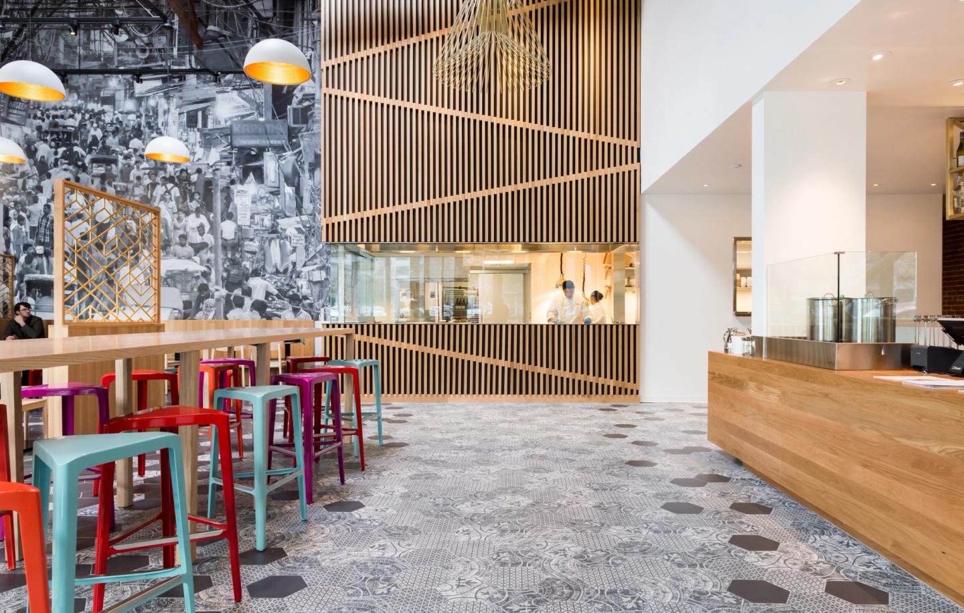
16-018 dosa by DOSA
dosa by DOSA brings the energetic warmth and spirit of Mumbai street food to the easy-going Uptown Oakland neighborhood. Hand-crafted interpretations of traditional Indian elements play with new and old, developing an enduring design idiom for future dosa by DOSA locations.
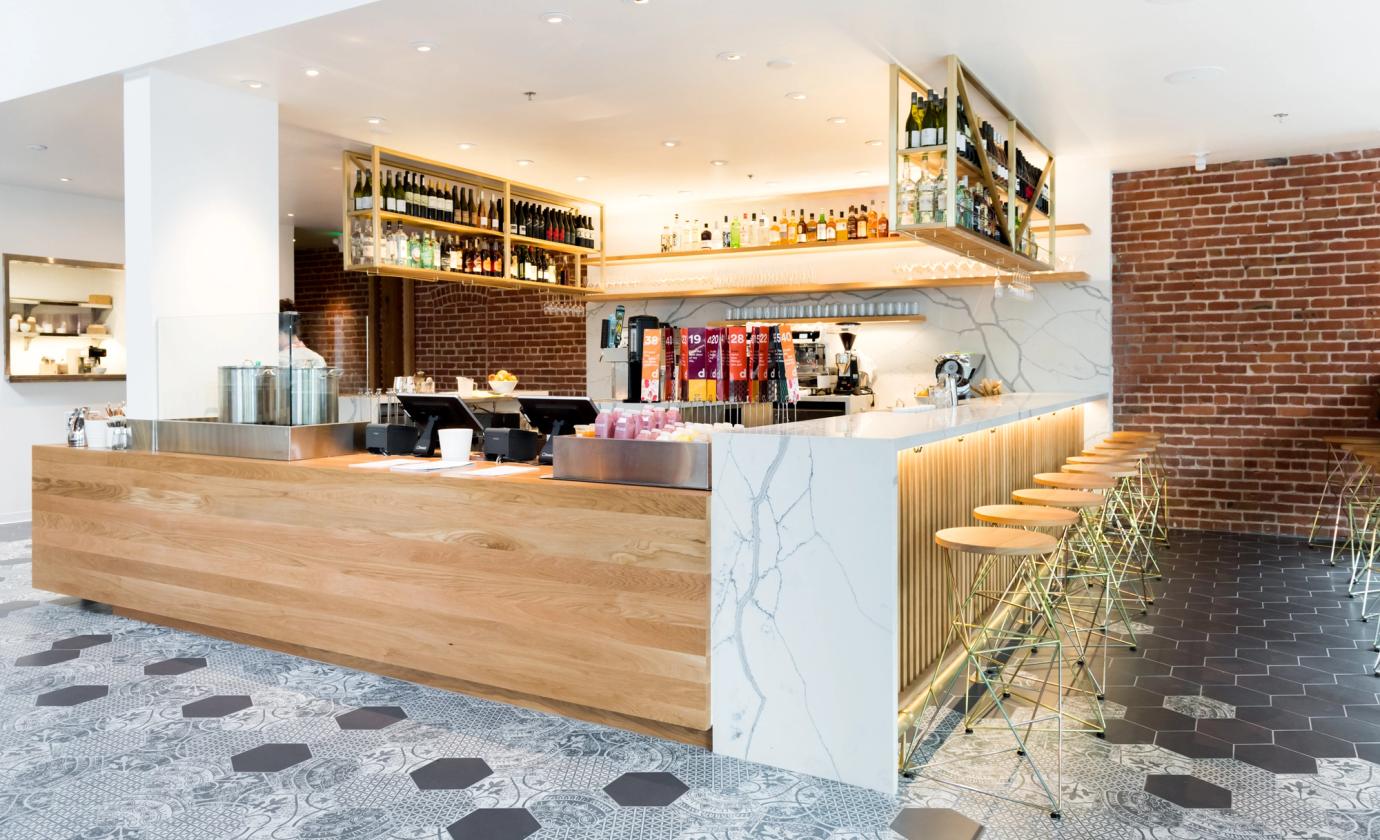
We took full advantage of high ceilings and abundant natural light in the century-old, brick-and-timber building at 2301 Broadway.
The experience at dosa by DOSA is guided by its architectural simplicity. Upon entering the space, the ‘unconventional bar’ to the right acts as the primary point of contact for customer and wait staff before maneuvering guests into the crosswise dining area. The architecture greets you - the design focuses on making the space intuitive and giving customers control over their own participation. Without a traditional hostess and wait staff, visitors are encouraged to navigate their own journey through the restaurant, instructed by its straightforward symmetry and design.
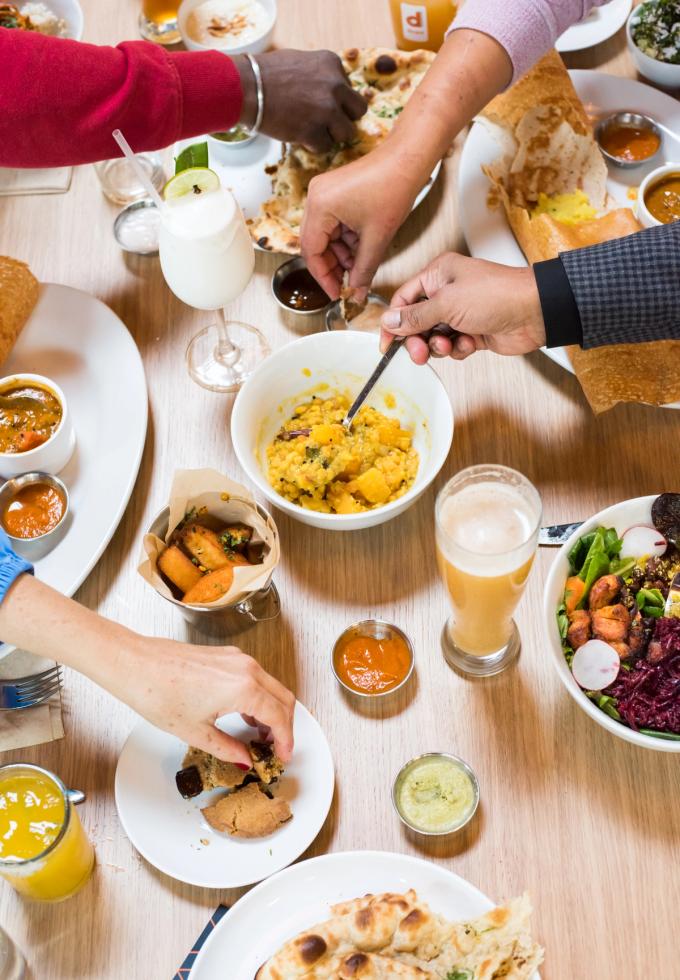
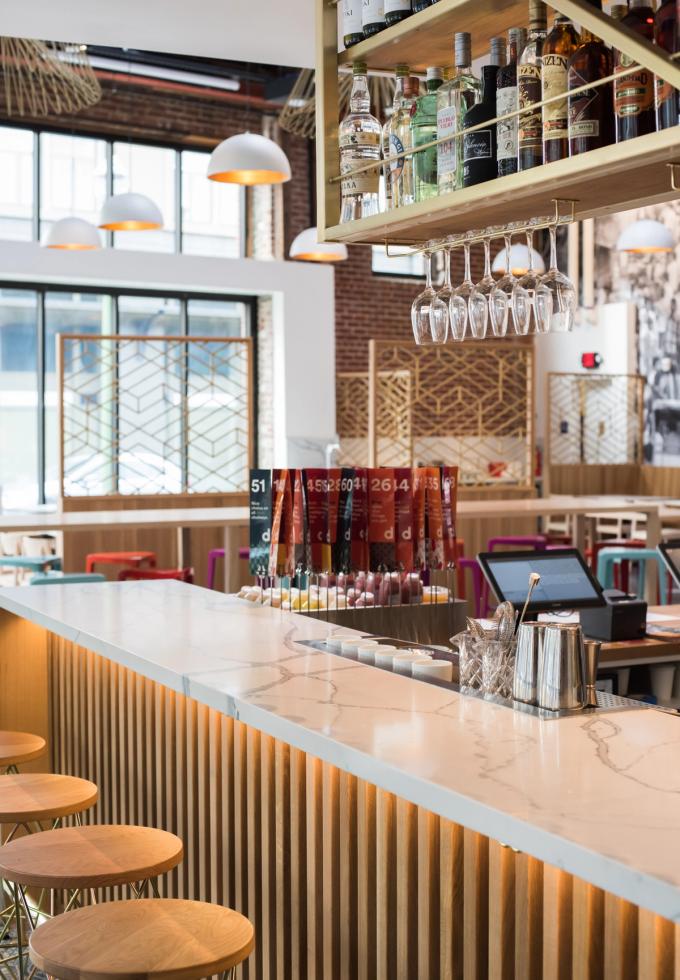
Furnishings and Finishes
Delicately patterned AKDO Heritage Blend porcelain tiles set the tone in the entryway, tracing a path from the front door to the bar and kitchen - visually choreographing movement through the space. The flooring dissolves into solid charcoal tile in dining areas, providing contrast to light wood furniture and brass details.
A central communal table encourages shared experiences and creates a sense of hustle and bustle within the dining area. Colorful stools bring life to the light wood communal table, connecting customers to the playful Dosa brand identity. Custom laser cut wood and metal dividers separate the communal space from a traditional dining area.
Highlighting the meeting of Oakland and Mumbai, two large mural walls were commissioned from local artists.
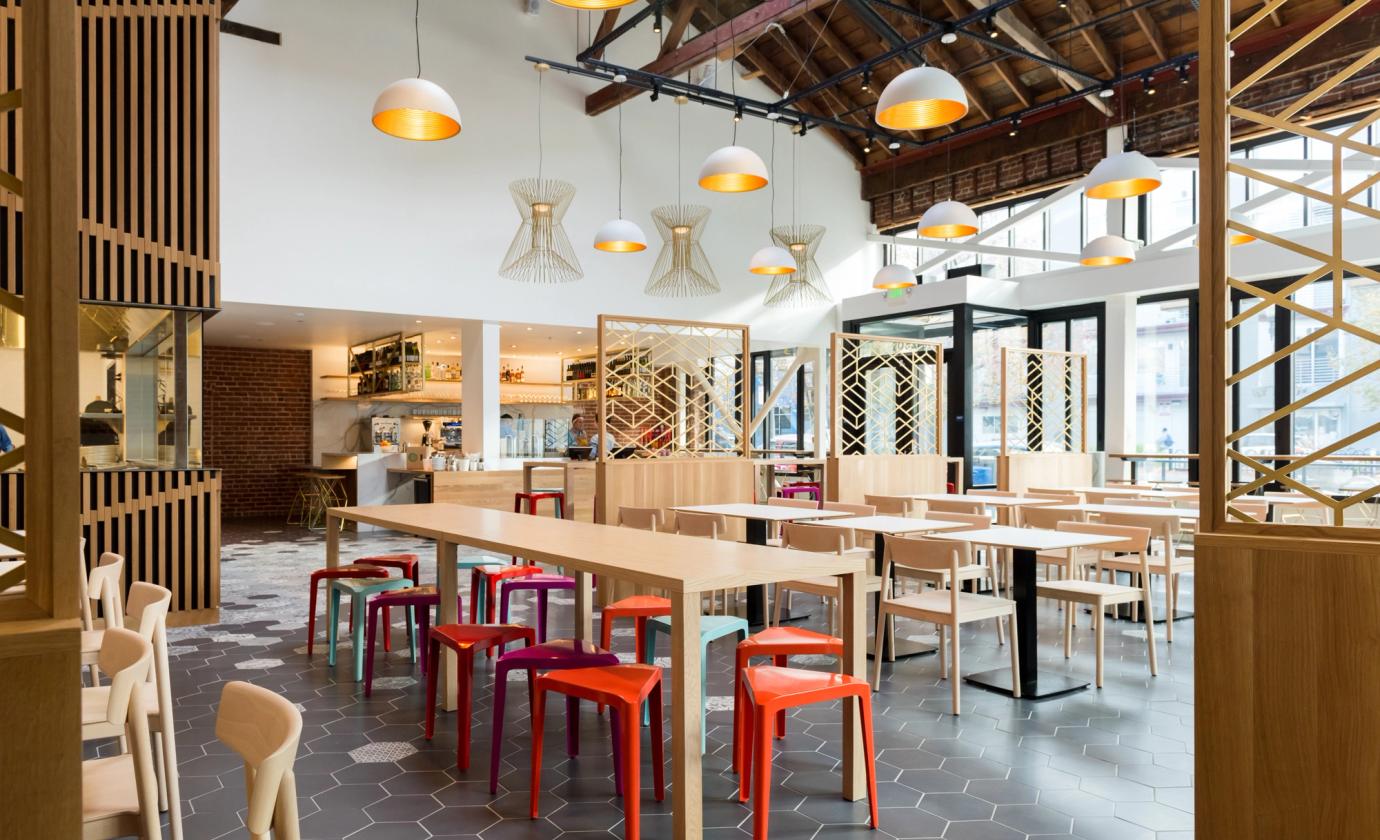
Process
Our design team worked alongside IDEO and the larger DOSA team to craft a brand identity that would translate between multiple restaurant locations, as well as packaging for takeaway food in grocery stores. The branding exercise inspired and informed the architectural and interiors process, creating one cohesive visual and graphic language.
