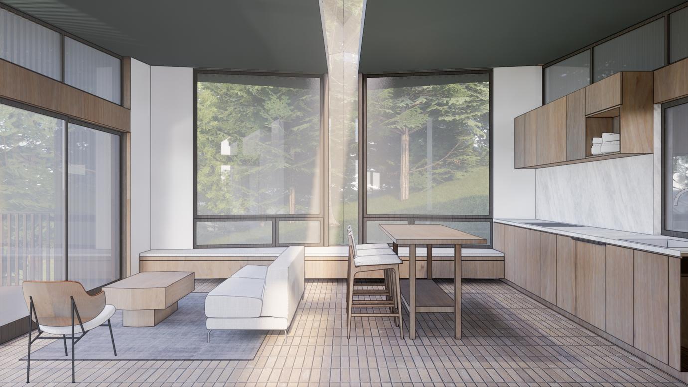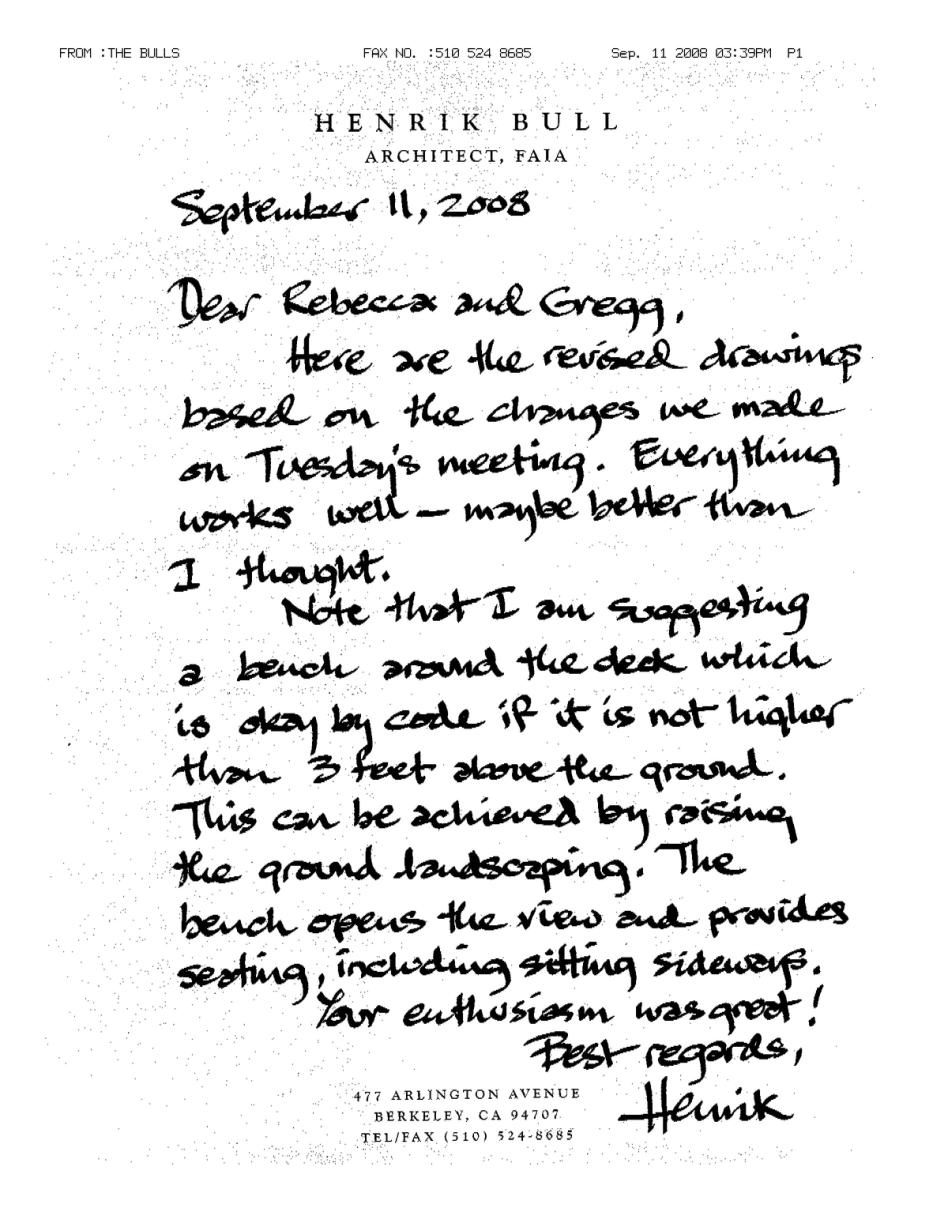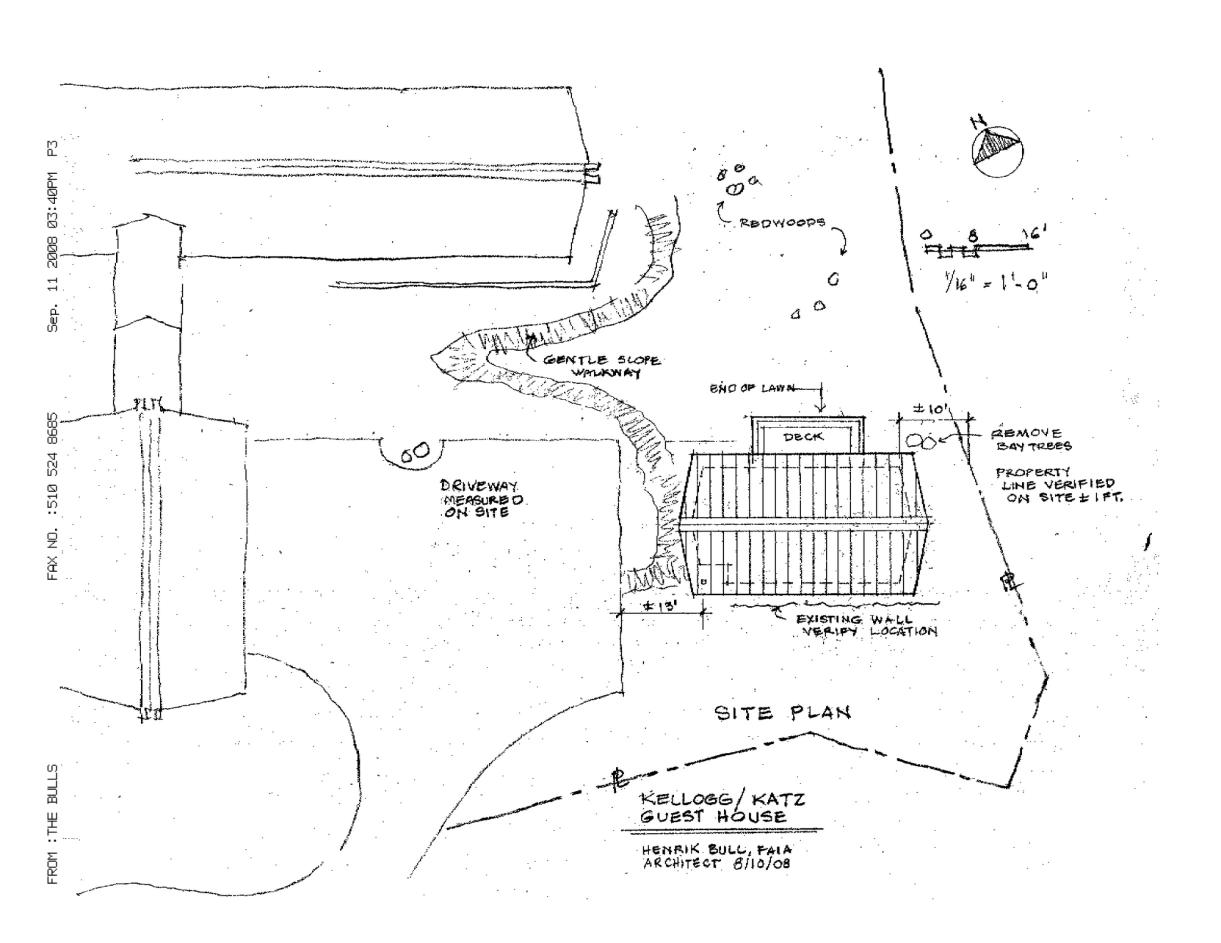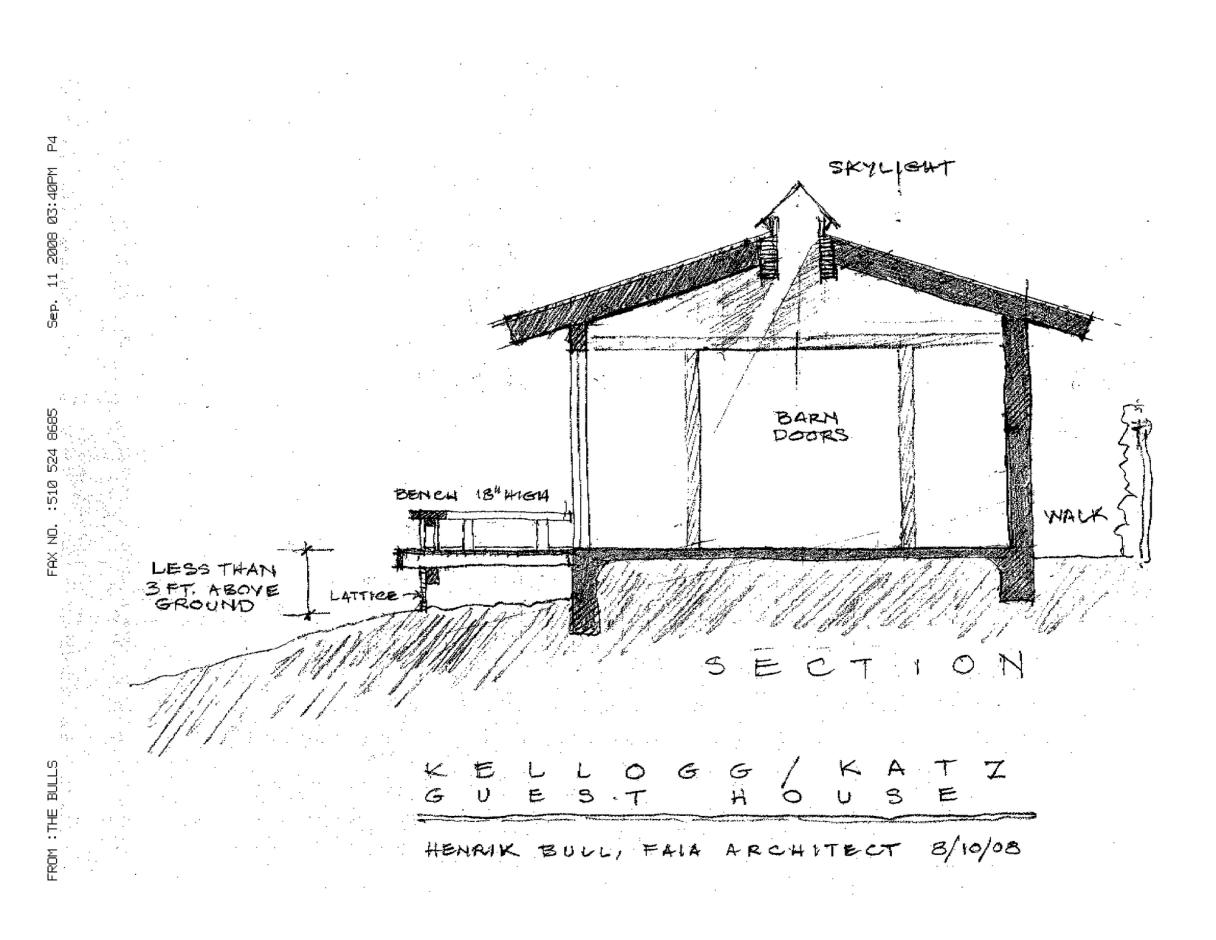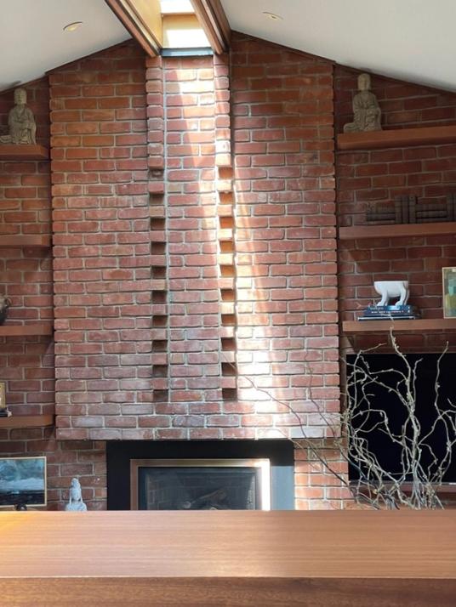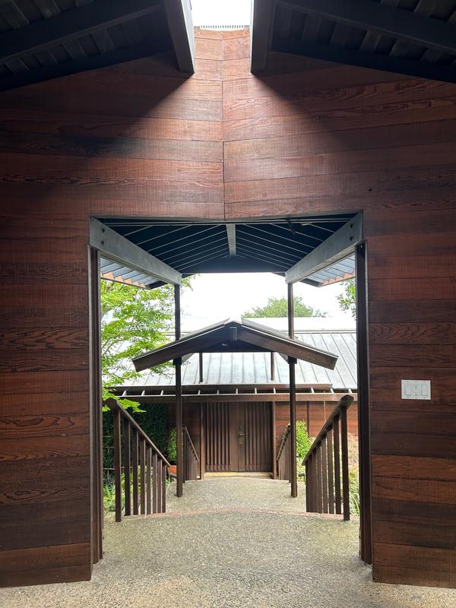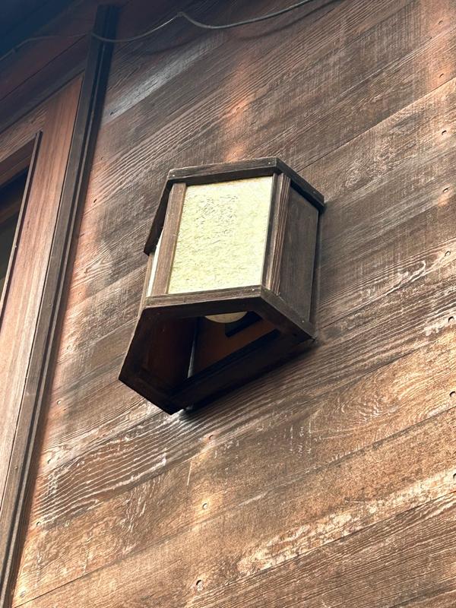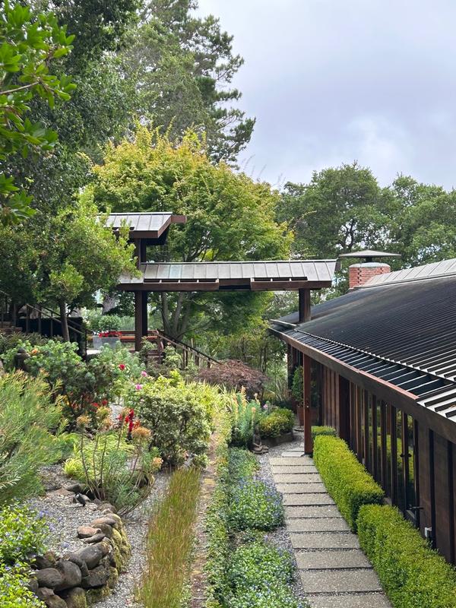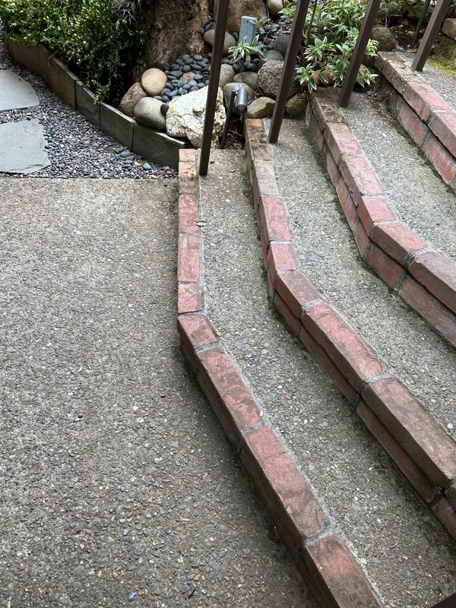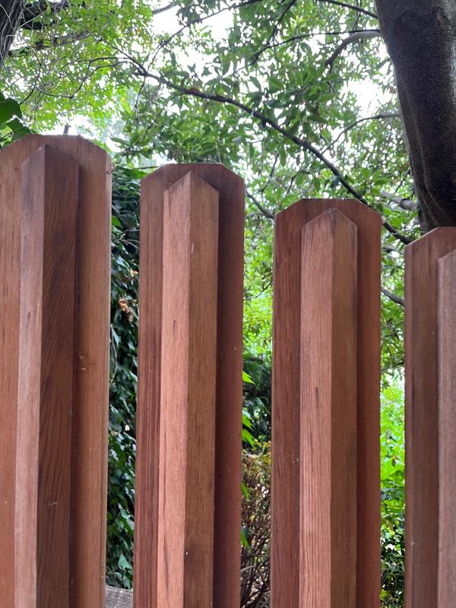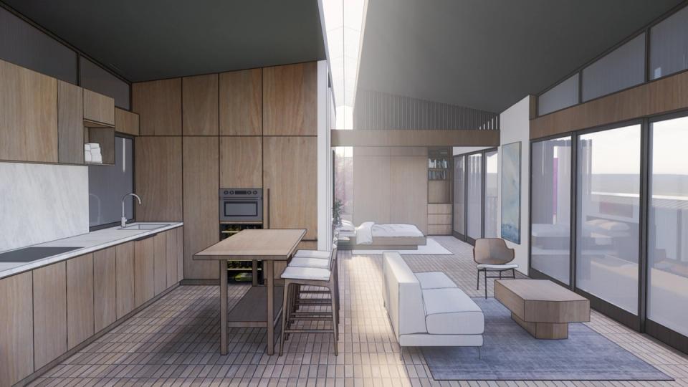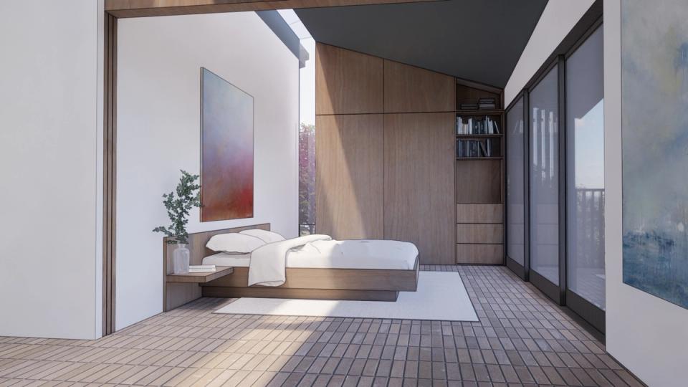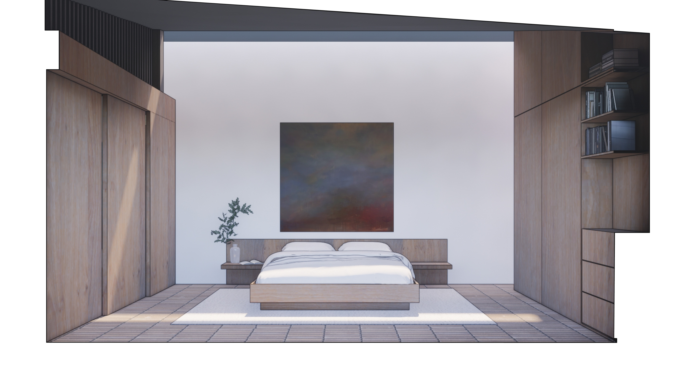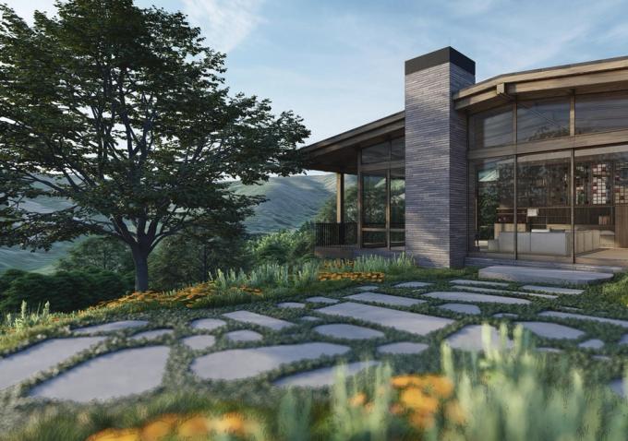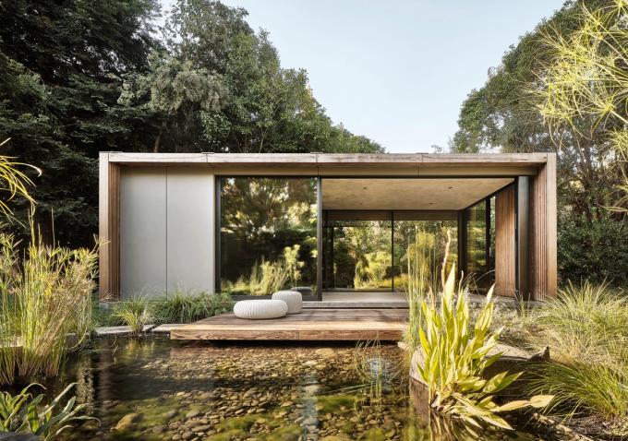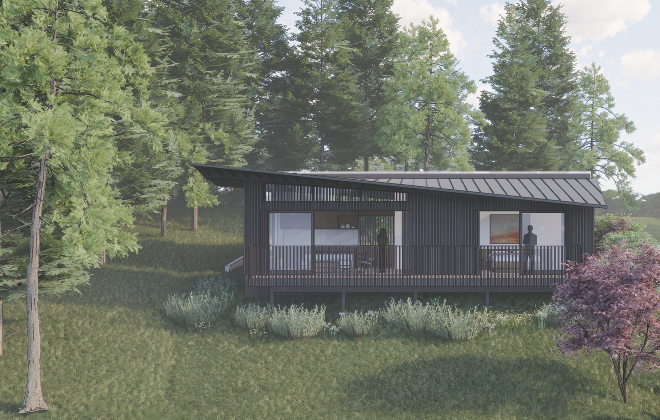
23-011 Bullseye
Using the late Henrik Bull's sketches as a starting point, Gregg Kellogg and Rebecca Katz engaged Feldman Architecture to realize a design of a guest house that pays homage to the exquisitely detailed main house and the beautiful site, sensitively inserting modern design sensibilities into a mid-century context.
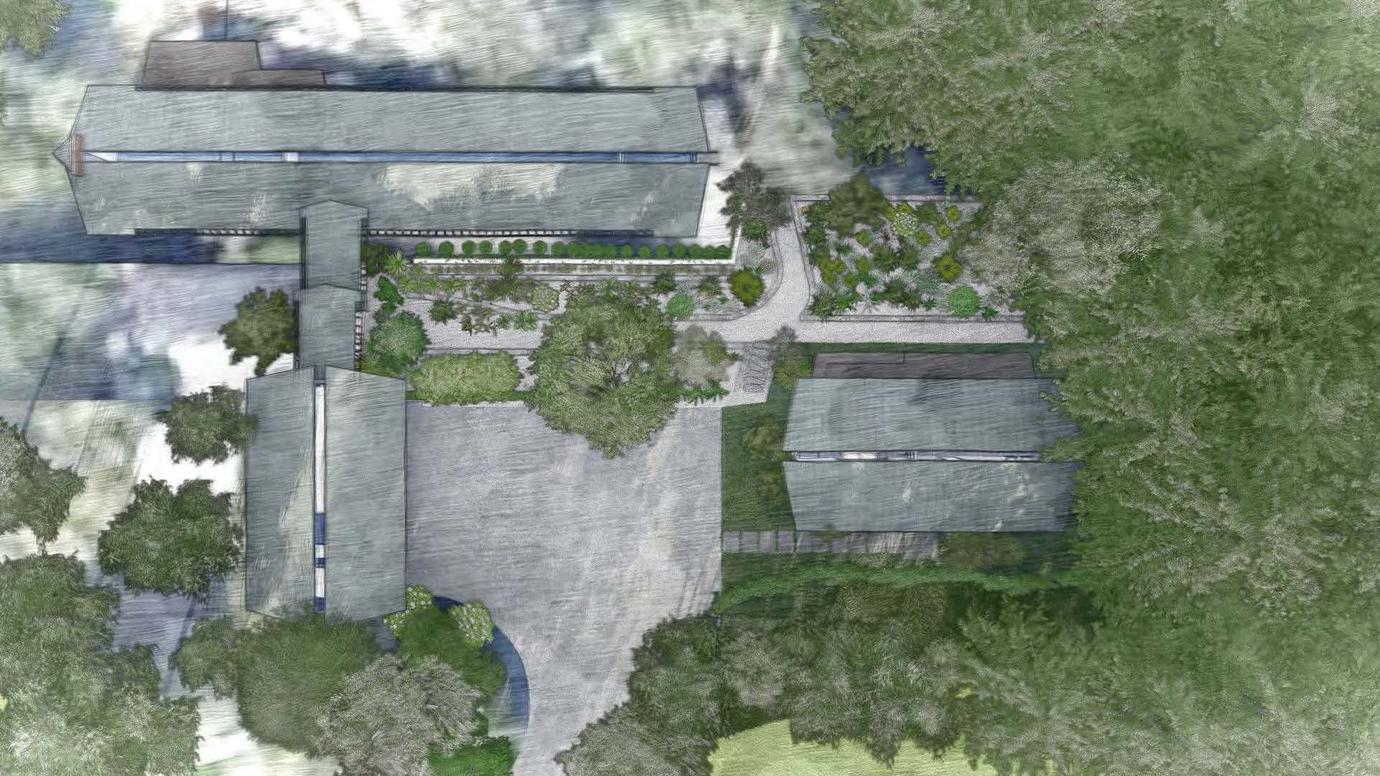
Before meeting his partner, Rebecca, Gregg Kellogg purchased a custom home in the hills of San Rafael in the 90's, designed by the celebrated architect Henrik Bull, FAIA in 1963. The late Henrik Bull was known for a warm and livable modernism, crafting buildings that are highly attuned to their natural settings – an approach that deeply resonates with our studio’s design ethos and attracted us to this project. One day, long after Gregg and Rebecca had lived in and grown to love their Bull home, Rebecca noticed a man wandering in the garden - Henrik himself had stopped by to check up on the property. He mentioned plans for a guest house he'd never been able to realize, drafting a few sketches for a clearing in a redwood grove on the wooded site.
Bull's Vision
Our studio approached this project as a collaboration with Bull himself – we meticulously studied the wonderful details of the main house, as well as his sketches and vision for the guest house’s design and siting, asking ourselves what Bull would have done if he had access to modern materials, construction techniques, and systems. We aimed for our intervention to respectfully defer to the original structures, while simultaneously embracing all that 21st century architecture has to offer.
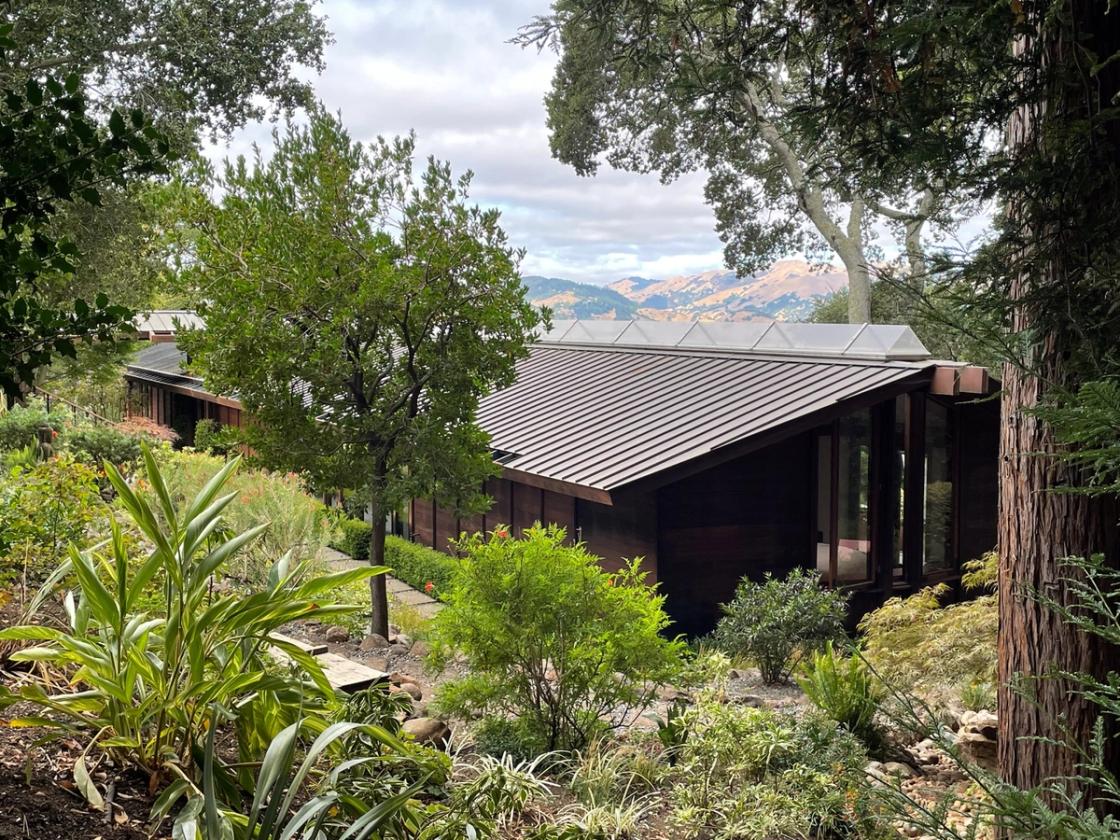
Drawing Inspiration
As a result, our guest house design draws meaningful inspiration from craftsman details in the main house - most notably its width and the pitch of its gable roof, including the linear ridge skylight that runs the full length of the building and acts as a sundial, casting an ever-shifting stream of light across interior spaces. V-shaped “chevron” details echo throughout landscape and architectural moments, and redwood siding and brick interiors create a rich material palette.
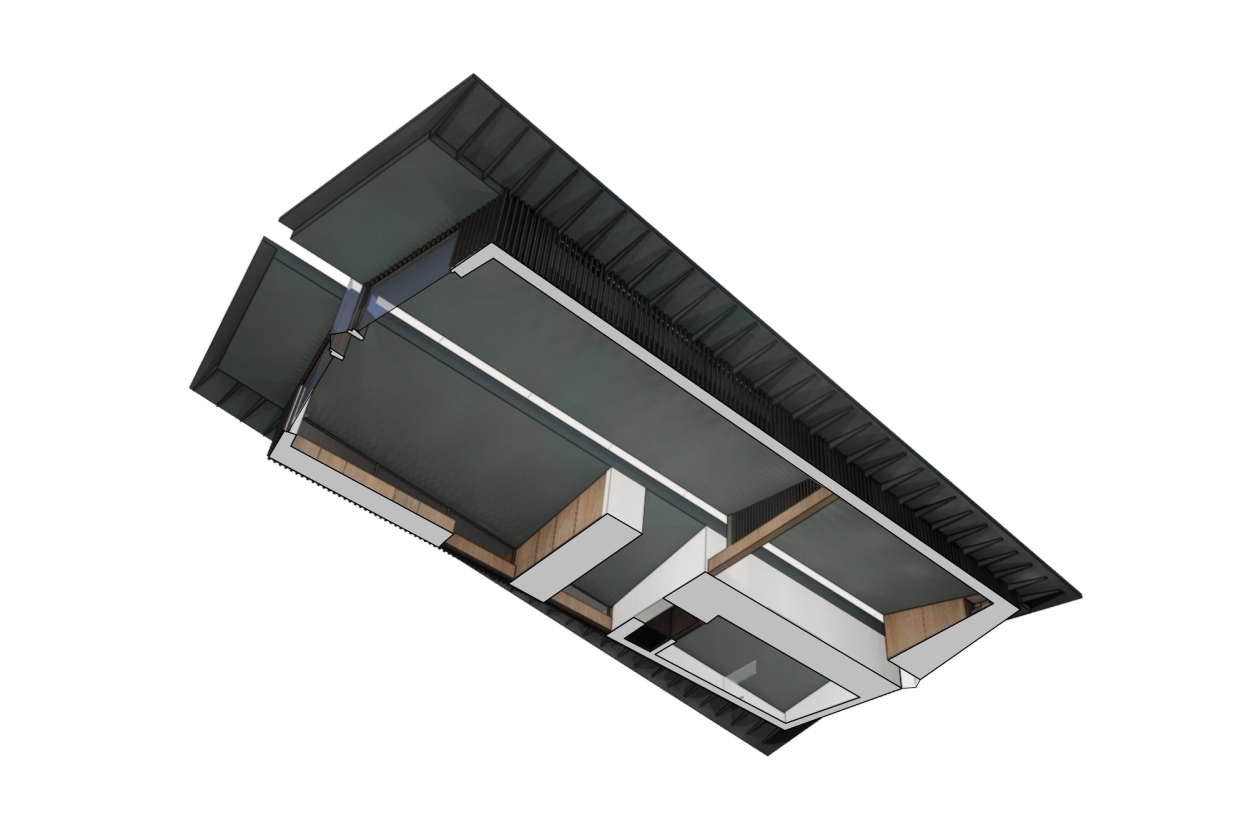
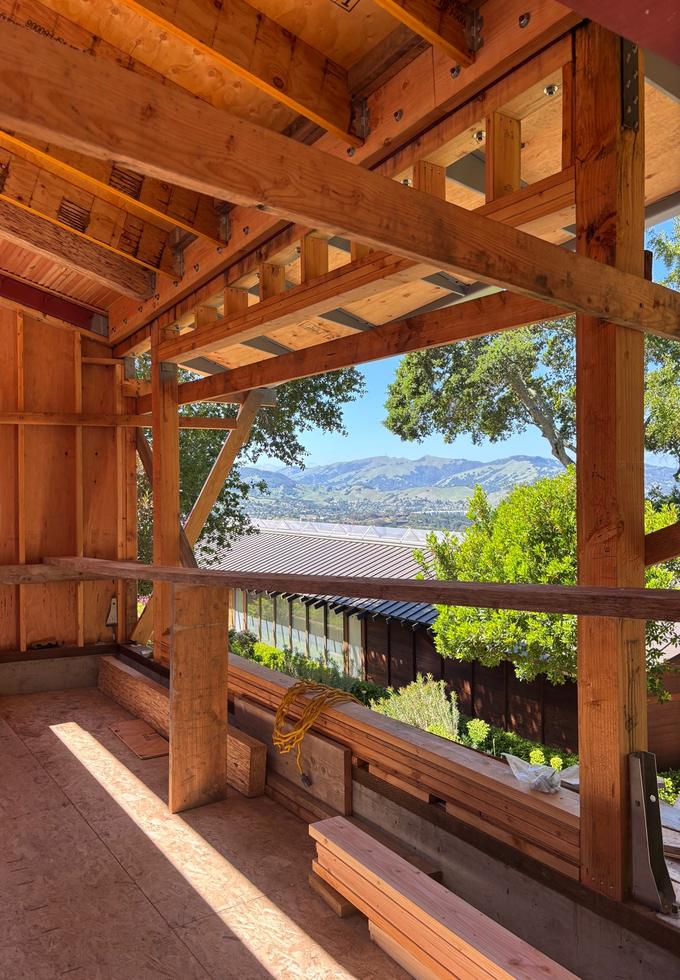
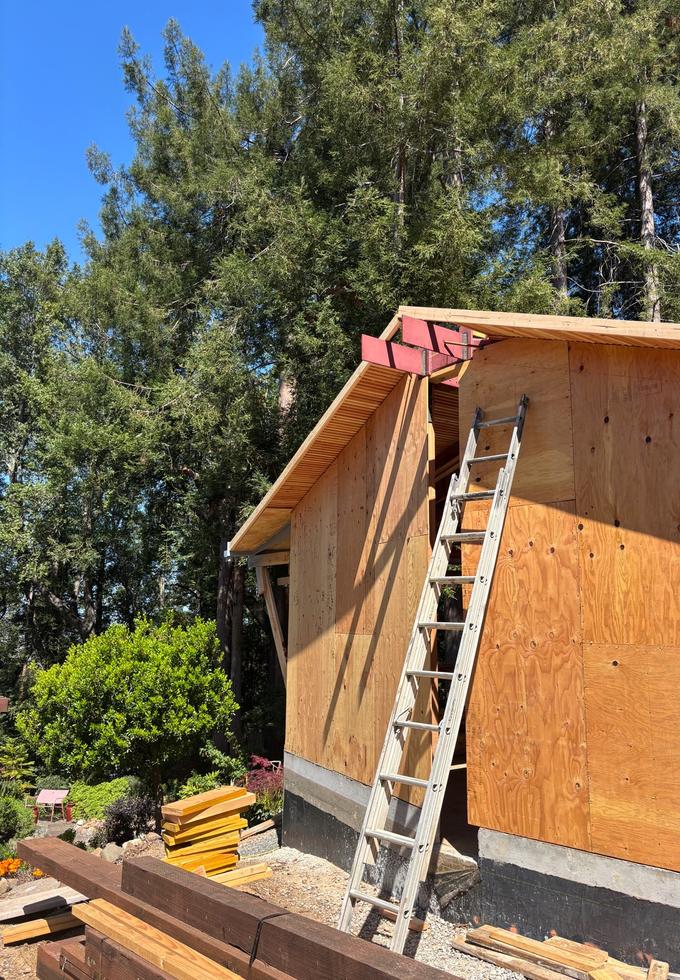
Roof Forms
From the arrival auto court, as well as the main house, the new guest house appears to mirror the existing roofs. However, as the structure stretches eastward into the shaded grove, the roof warps upwards, dynamically inverting into a butterfly form that invites in light and creates a glassy, private living space immersed in a Redwood grove. This design strategy playfully pays homage to the original design, blending artfully into the existing architectural context while inserting a contemporary twist.
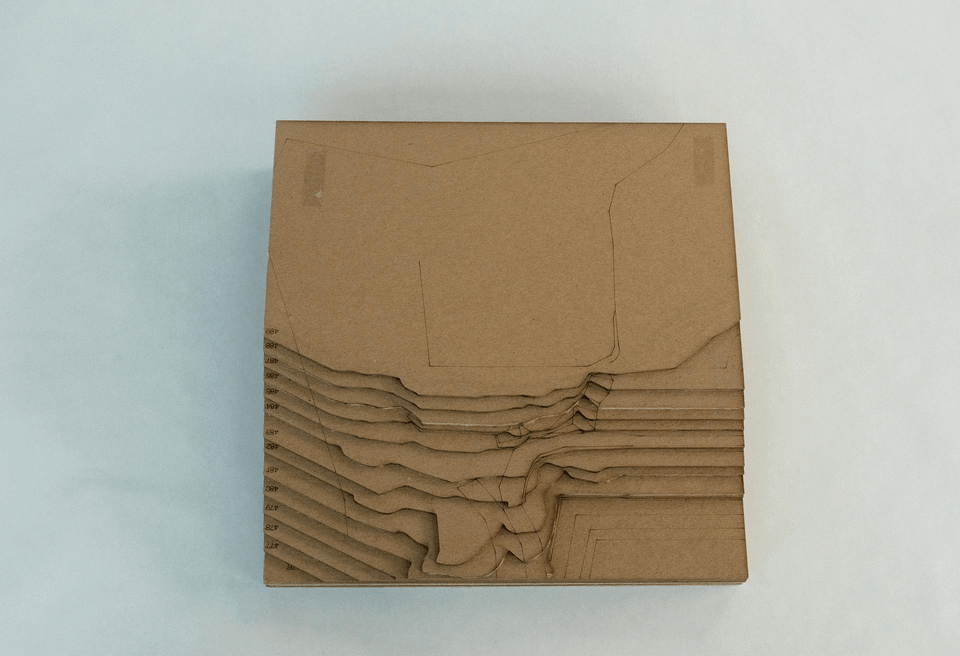
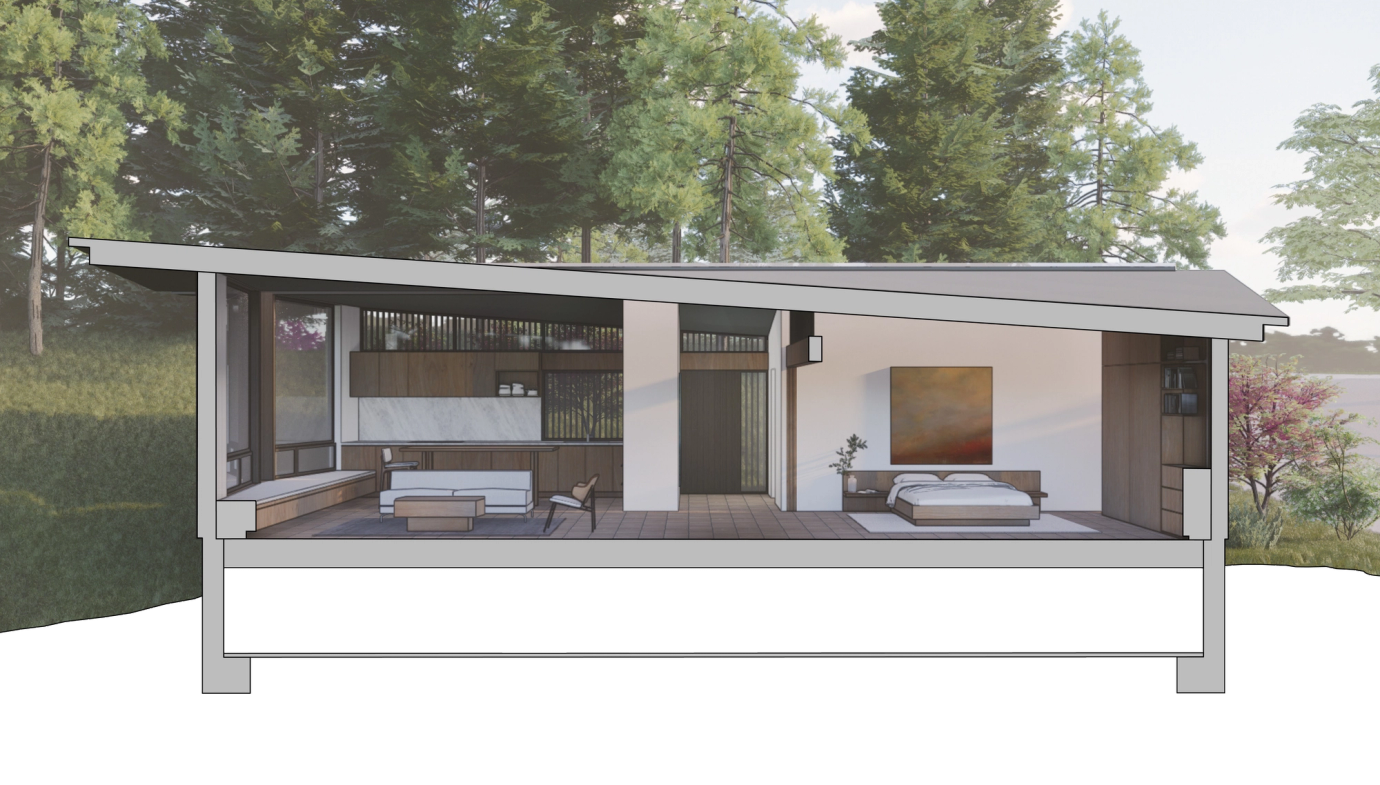
Materiality
In addition to redwood siding, the interior architecture references the brick flooring from the main house, adding in light wood casework and plaster to create a bright, natural palette. An open floor plan creates an accessible, single level, one bedroom unit for clients planning on aging in place, and perfect for family and friends to comfortably visit for years to come.
