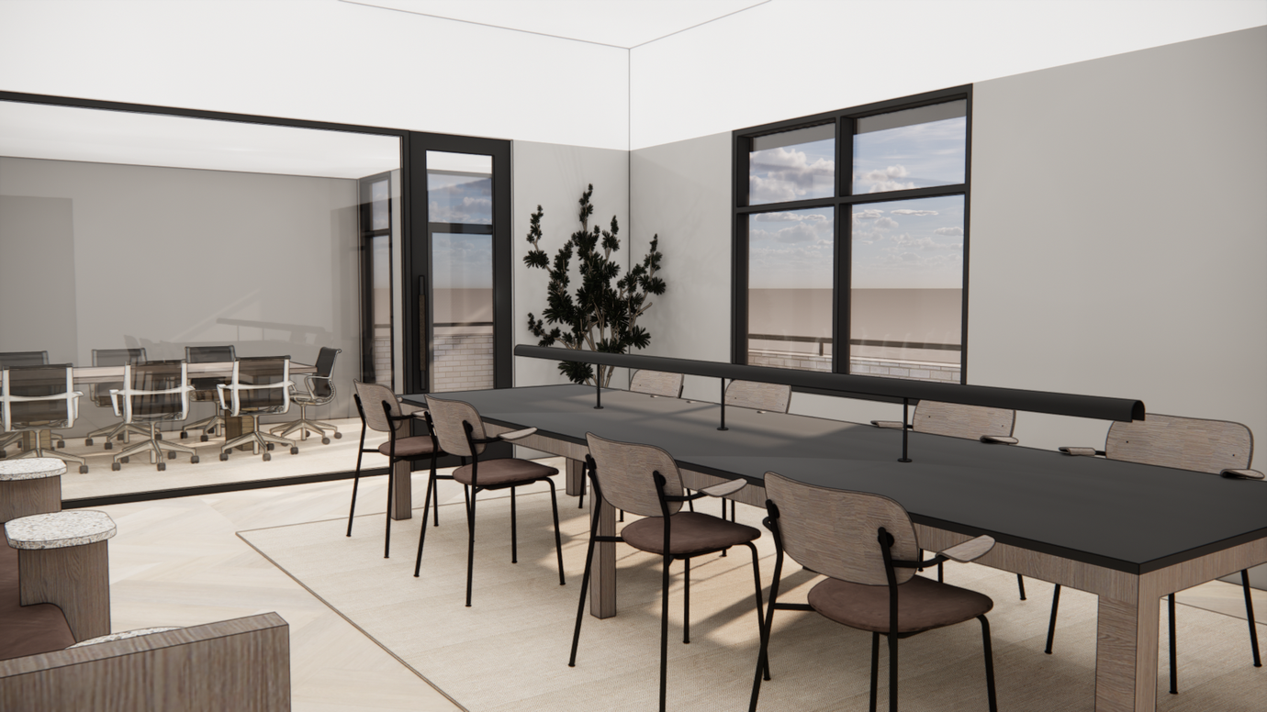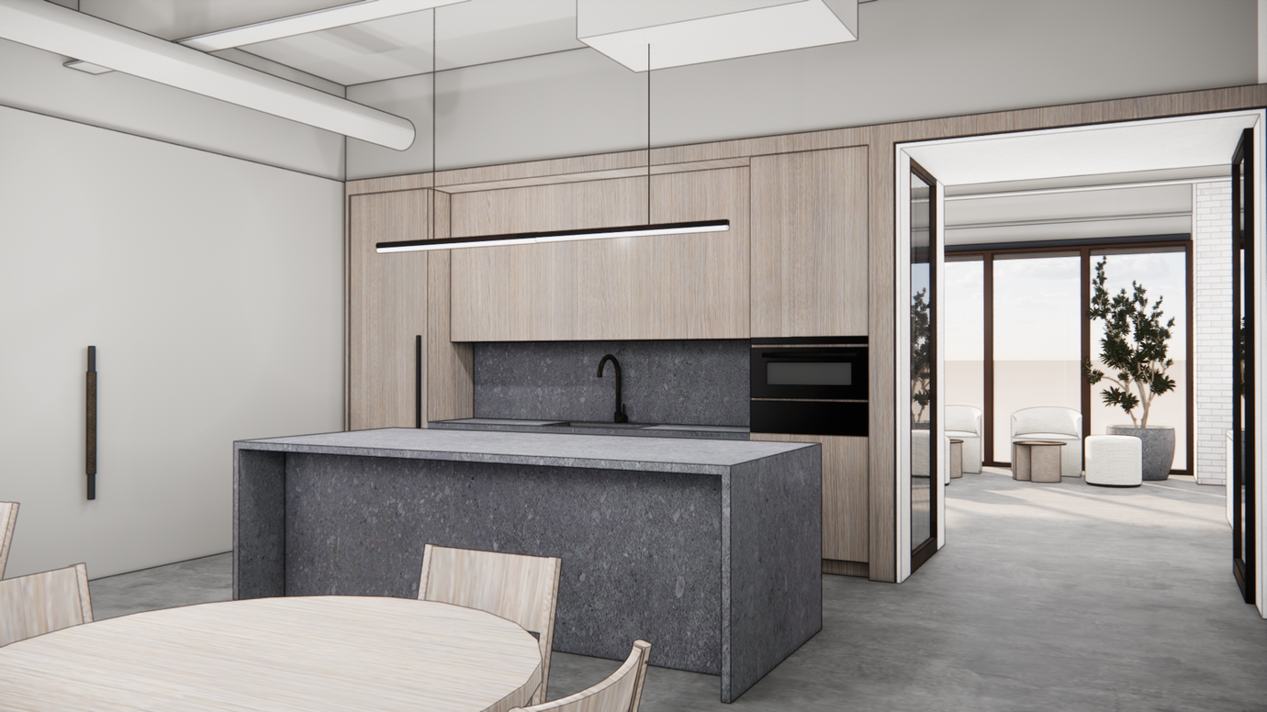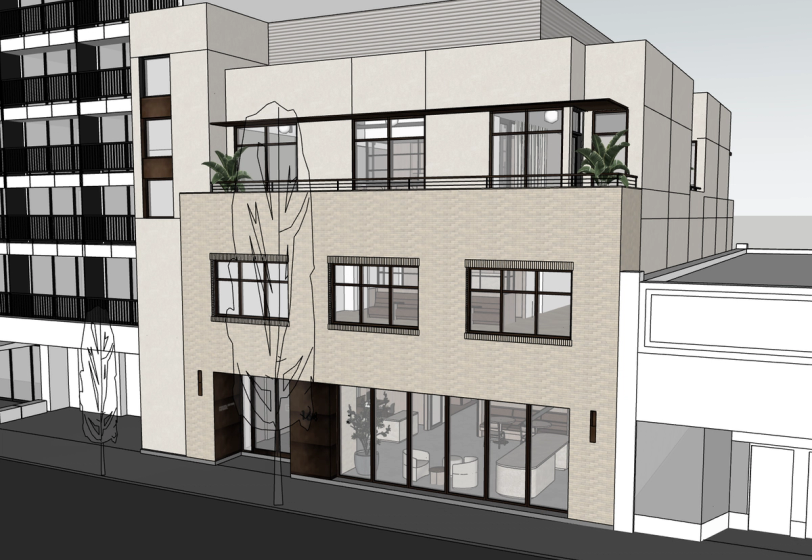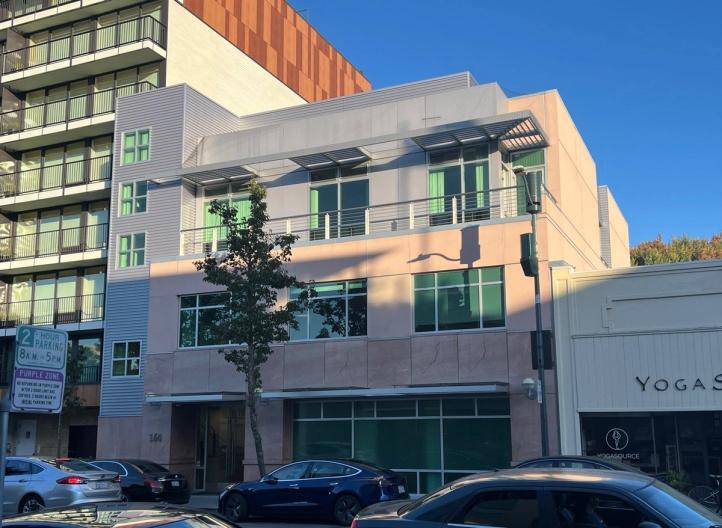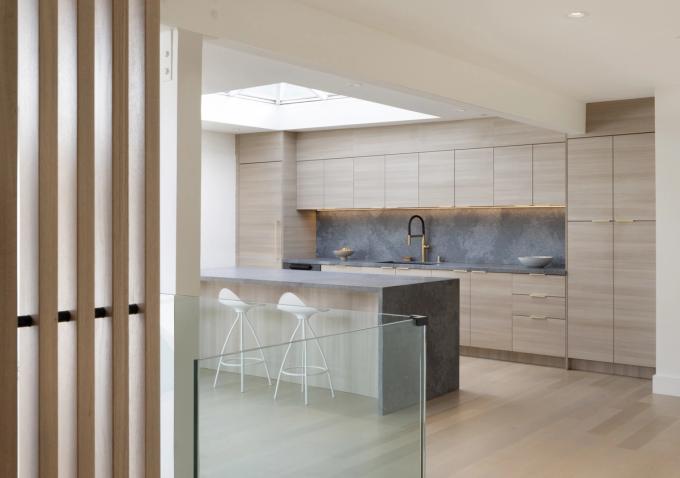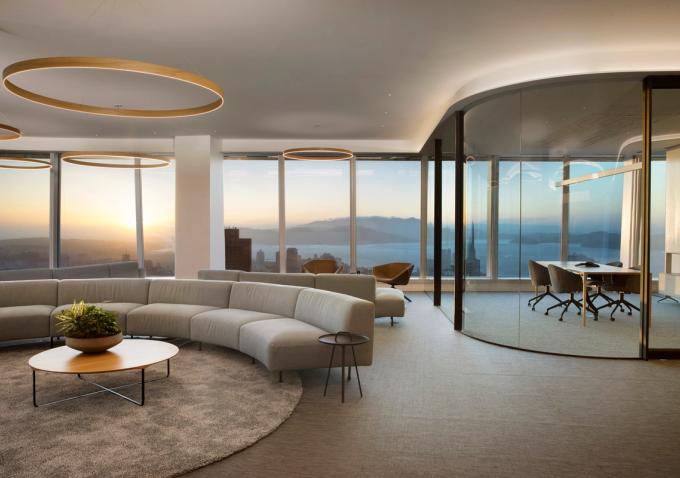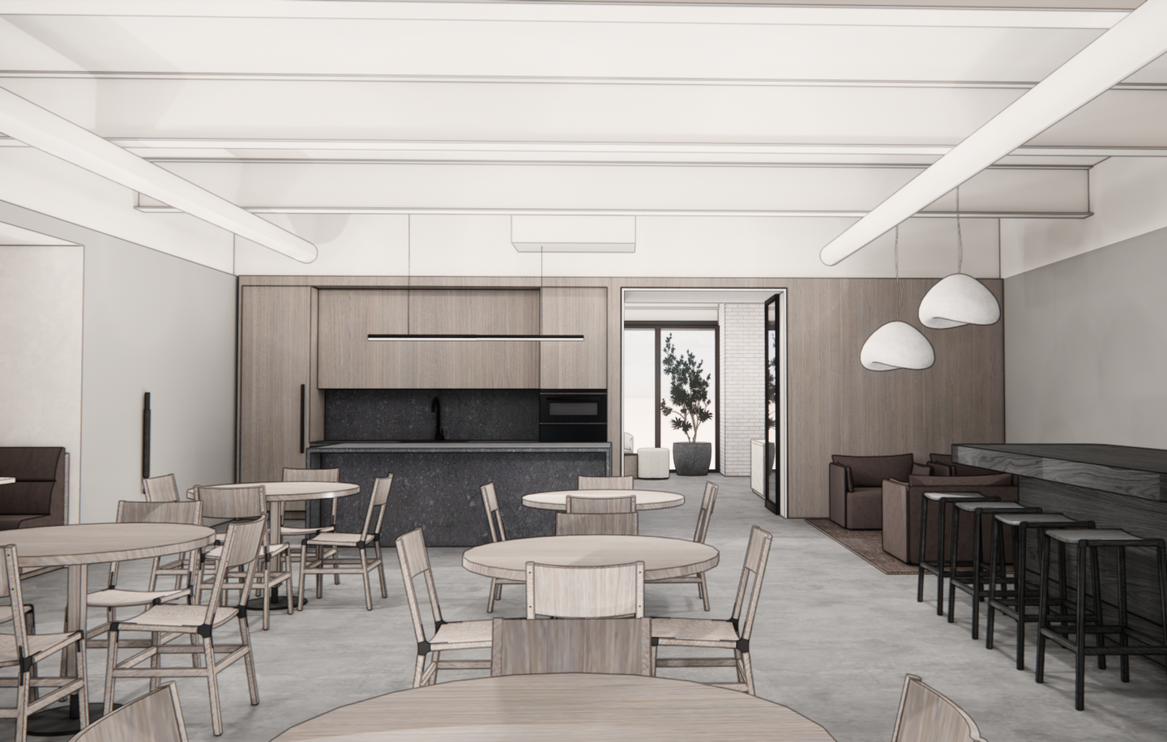
23-009 Building 49
Located in the heart of downtown Palo Alto, Building 49 is a thoughtfully redesigned commercial space created for a repeat client with a clear vision: to build a boutique co-working environment tailored to their peers in the venture capital space. The workspace aims to reflect the community's spirit of innovation — open, collaborative, flexible, and inspiring.
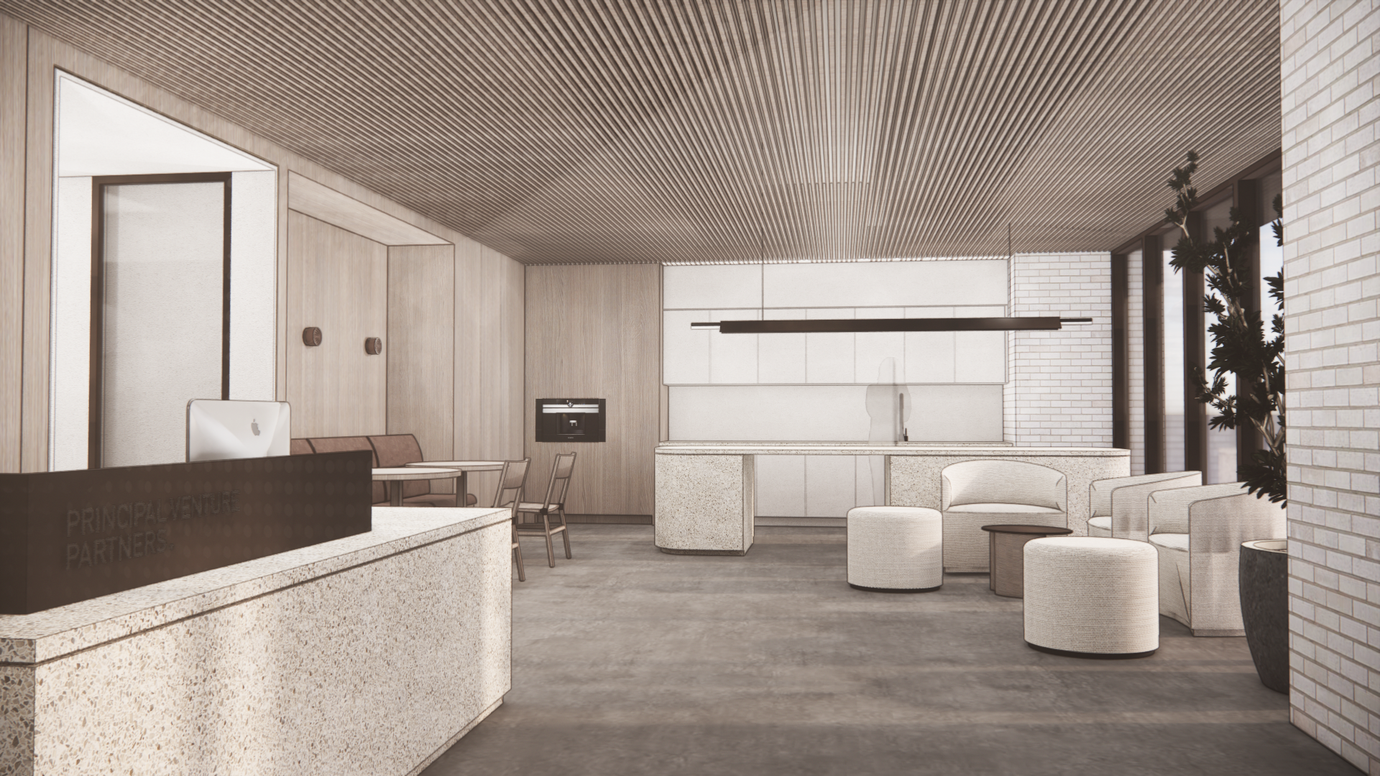
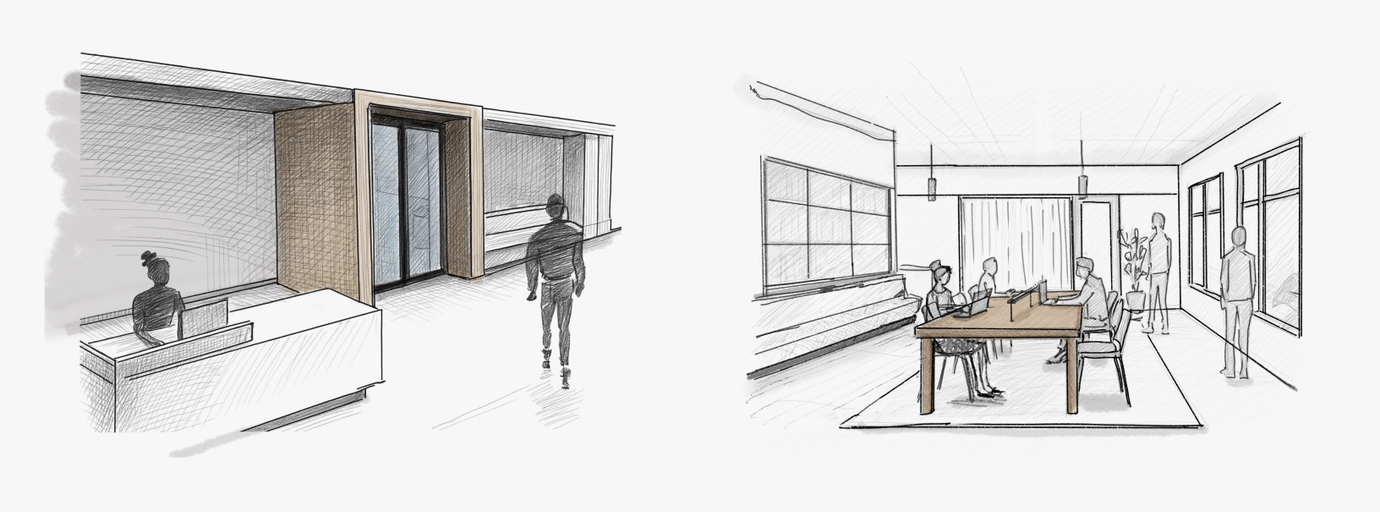
The refreshed design welcomes collaboration while still providing flexibility to work in private, quiet spaces. The ground floor features a welcoming lobby and an open break area designed to energize the space and encourage collaboration. Positioned at street level, large street facing windows foster a natural connection to the neighborhood, drawing interest from passersby. A large flex space anchors the floor, serving as a dynamic hub where visitors can drop in to work in a café-like setting or gather for events and presentations. The second and third floors offer a balance of private offices, conference rooms, and open-office layouts. Long library-style tables on both floors reinforce the informal, collaborative spirit of the space—perfect for laptop work or impromptu meetings.
Materiality
The palette emphasizes richness and warmth through texture, warm hues, and muted dark accents. While tonal in character, it achieves variety through simple materials that feel crafted and timeless. Hardwood floors in a herringbone pattern and custom decorative lighting add a layer of refinement. All furniture in the renewed office space is either sourced locally or is a certified Declare Label product.
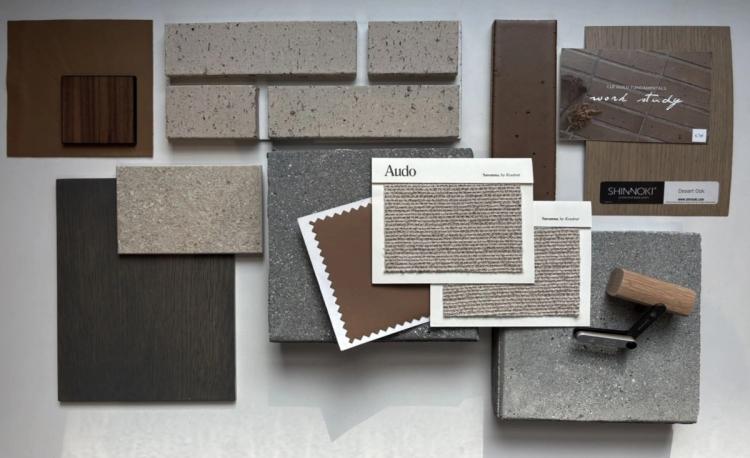
Exterior Facade
Before the transformation, the existing building housed standard office spaces which lacked a sense of openness and desperately needed an update. Its exterior, clad in dated pink stone and corrugated metal siding, lacked character and didn’t reflect the energy of one of Palo Alto’s busiest streets.
Our design refreshes the front facade - dark bronze paneling at street level creates a visual hierarchy and offers a sense of wayfinding. The warm, textured material contrasts with the lighter tones of the upper levels, adding depth and character. Above, brick was introduced as the primary façade material to replace the pink stone.
