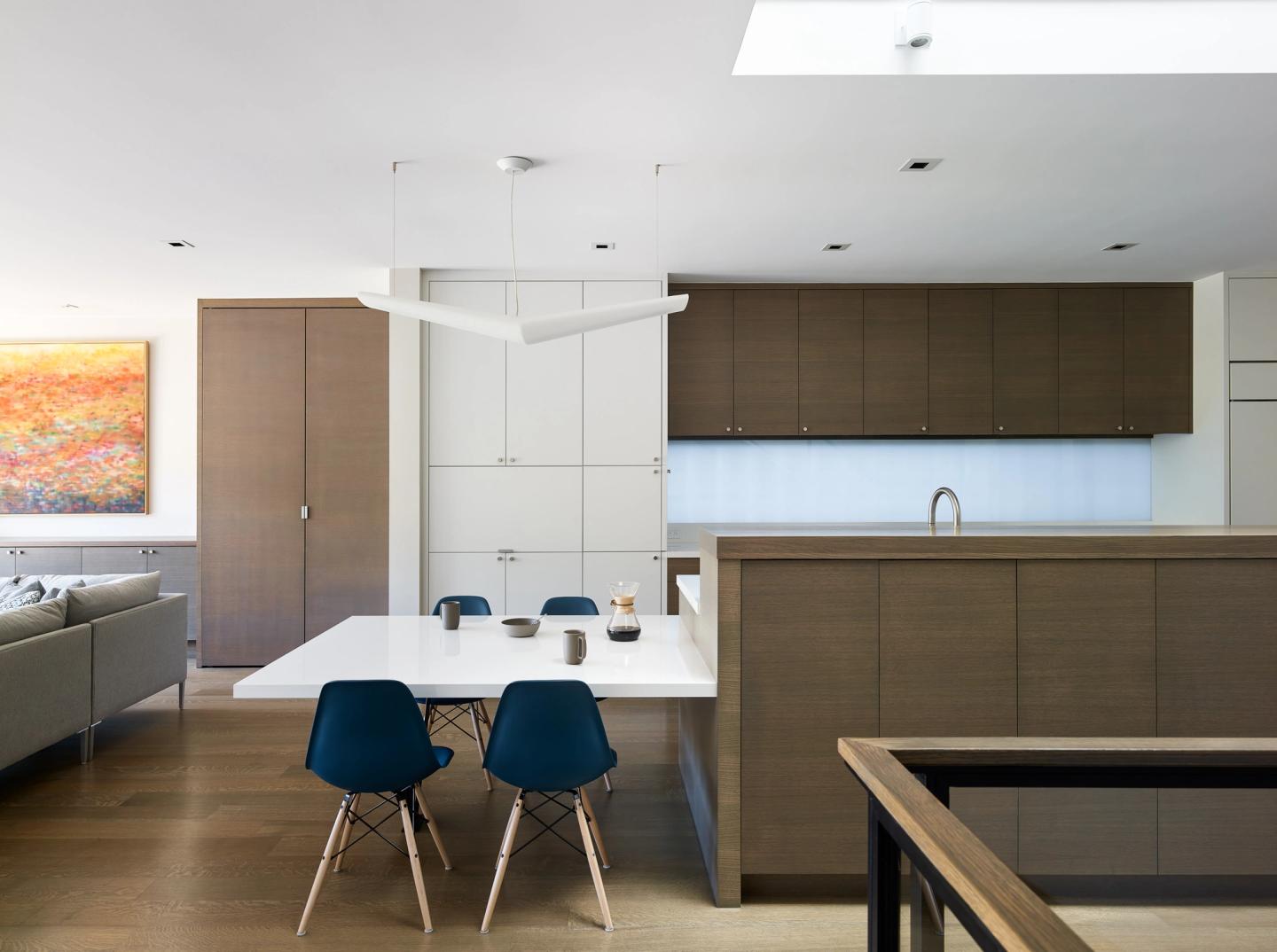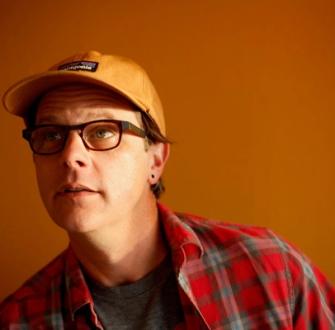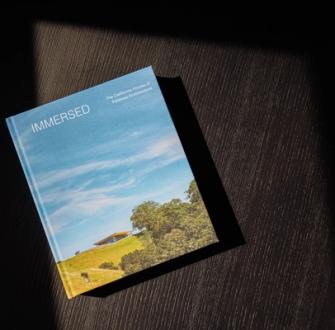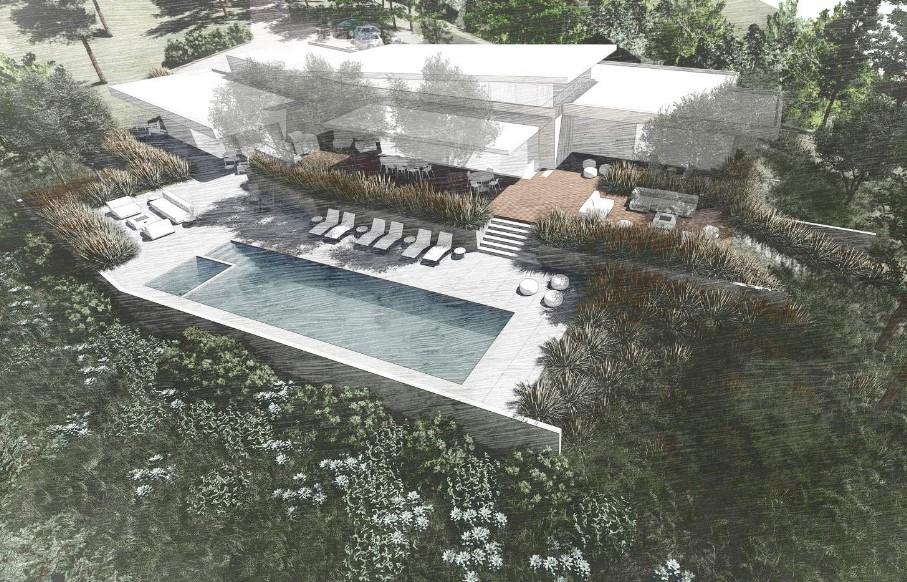
Catching up with the Client
Second time's a charm!
Last week, we caught up with the Noe Valley 3 clients who are excited to embark on their second home with Feldman Architecture. Having raised their children in San Francisco, and now almost empty nesters, the family is looking forward to designing a Healdsburg retreat immersed in nature and drenched in sun. With one project already under their belts, they shared a few lessons learned with us, and touched on why our team made the right fit for two vastly different endeavors.
Your family is about to embark on your second Feldman Architecture project! How did you initially find Feldman Architecture and what made us the right fit?
Feldman consistently came up in images that we liked (back then on Houzz and Pinterest) and wanted to work with a firm that matched our design ethos and we thought we could work well with. We met Jonathan and liked how he understood what a family needs and felt he could help us create a home that embodied modern architecture but didn’t feel like a museum.
What did you learn during your first Feldman Architecture project? How is that influencing your approach to project number 2?
A lot! I think we spent a lot of time with the Feldman team thinking through the floor plan from multiple different perspectives – how it looked and how it worked. For us, for our family, in every different situation we could imagine. That focus on all the little details has given us a home that we truly love. We talk to many friends who have done an extensive remodel who have a long list of “knowing what I know now, this is what I would have done differently…” and we really don’t feel that way about our house – it’s nearly perfect! I think taking that time on project number 2, revisiting designs together and really making sure the form and function both work well is definitely something we want to do again.
How did living in San Francisco during the pandemic influence your perception of “home”? What were you missing in your San Francisco space? How is that influencing the goals of your next project?
During the pandemic “home” served many very unanticipated purposes – it was also “work” and “school”. While we hope we aren’t in that mode ever again, we are thinking more pragmatically about what it might mean for one or both of us to work from home – and in particular finding the right balance between a light and open floor plan which we love, and pragmatic realities like sound insulation and doors that can be closed to create more private and quiet spaces.
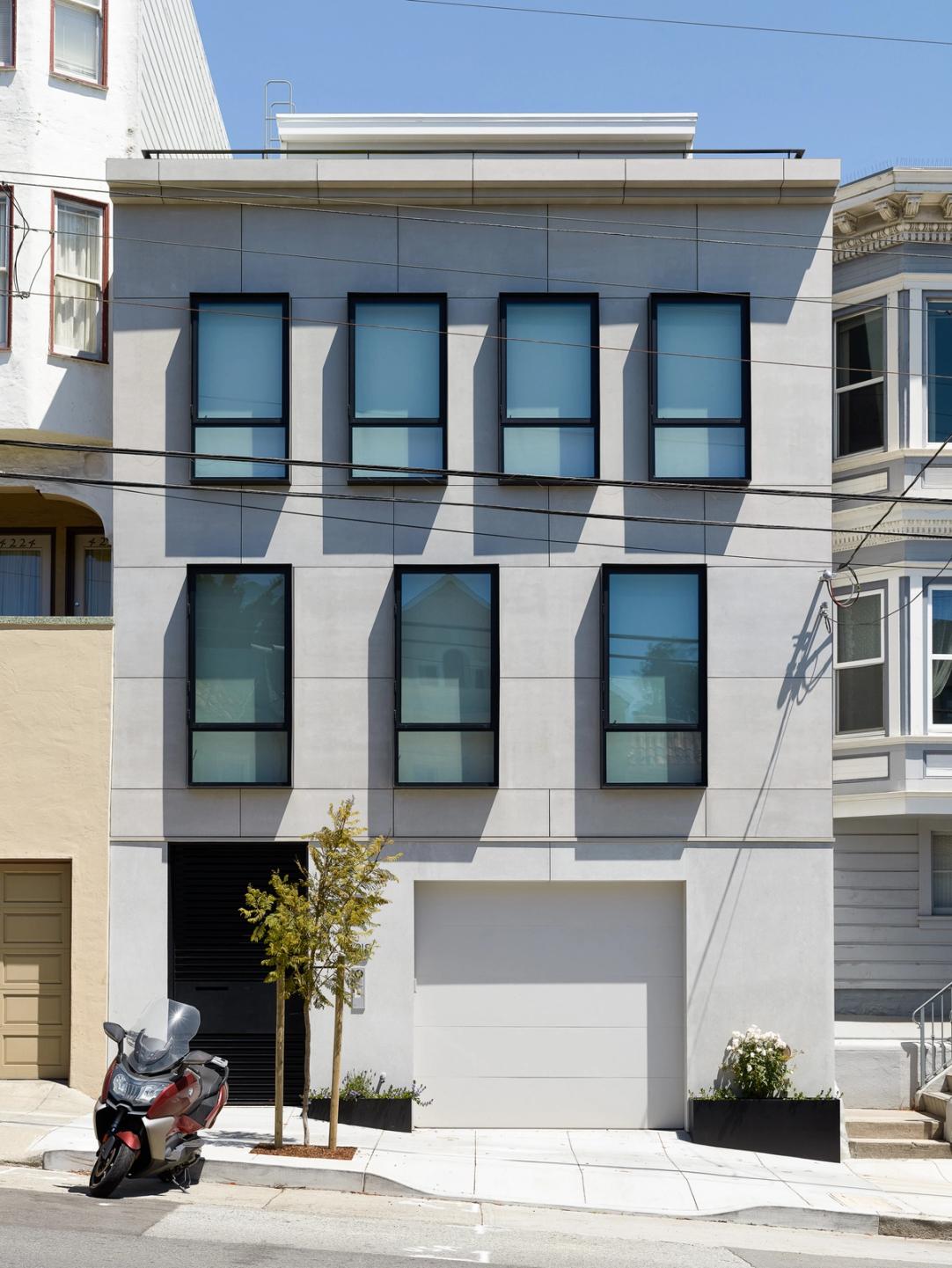
Describe your experience working with Chris, Lindsey, and the FA team. What stands out as successful in the process?
Everyone sees it as a collaborative process which is important to us. It has always felt like the Feldman team listens to what we want, or what issue we are trying to address – even if sometimes they don’t agree with our specific suggestions. They’ll often push us to think about something from a different perspective, or challenge an assumption, but we always feel like they are listening. We love that push and pull - it led to a great outcome on our first project, and we’re excited to do it again! It was also so seamless working with Lindsey on the design elements and believe this integration of ideas from one team really made our San Francisco home a success.
What aspect of your new Healdsburg project excites you the most?
It’s hard to pin any one thing down – we’re excited about an environment that feels totally different than our home in SF. Natural beauty vs. city skyline. Hot vs. foggy. Expansive space vs. tight constraints. Pool vs. no pool. We are also excited to build this second home because of all we learned the first time around.
How big of a consideration is fire resiliency playing into your design vision?
Fire resiliency is playing a huge role in our design vision. Given our location in the Wildfire Urban Interface (WUI), fire is a huge concern and sadly a way of life now in Sonoma County. It’s clear that to be safe and resilient we must take fire into account in almost every decision we make in designing the property – from site location to landscape architecture (we're working with Munden Fry Landscape Associates) to building materials to plants to overall systems. The good news is that by building this into the design decisions from day one we’re confident we can build a house that is as fire safe as possible and meets our other design goals.
Your current project will be ground-up construction. How are you approaching this differently than the urban remodel you previously completed? What’s most exciting about a new build to you?
For all intents and purposes our San Francisco home was a new build, but it’s very different building in the country where there is a “clean slate” rather than a tightly defined city lot. Considerations like “where does the house go on the lot” are completely new to us, we didn’t use a landscape architect, etc.
Although the topology of the land presents its own constraints, we’re thrilled about having more of a blank canvas to work with this time around. It’s a lot harder in some ways, as there are many more details to think through, but exciting at the same time!
